Санузел с фасадами с выступающей филенкой и синими стенами – фото дизайна интерьера
Сортировать:
Бюджет
Сортировать:Популярное за сегодня
101 - 120 из 5 547 фото
1 из 3

This remodeled Escondido powder room features colonial gold granite counter tops with a Moen Eva faucet. It features Starmark maple wood cabinets and Richleau doors with a butter cream bronze glaze. Photo by Scott Basile.
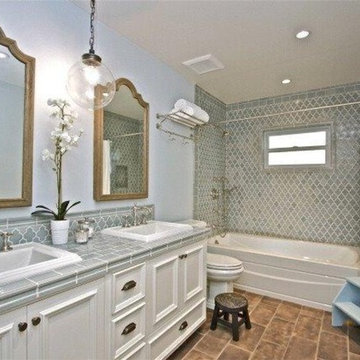
Идея дизайна: главная ванная комната среднего размера в стиле неоклассика (современная классика) с фасадами с выступающей филенкой, белыми фасадами, угловой ванной, открытым душем, унитазом-моноблоком, синей плиткой, керамогранитной плиткой, синими стенами, полом из керамической плитки, накладной раковиной и столешницей из плитки
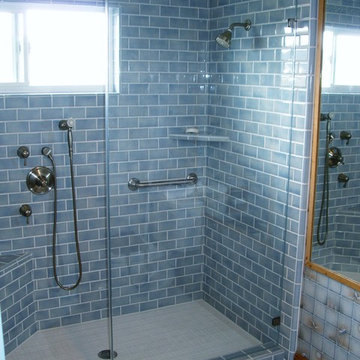
The Home Doctors helped our client take their bathroom vision to reality. We removed the tub enclosure, replumbed everything so the controls are reachable while adjusting the water. Our client wanted to keep the existing wall and floor tile so we created a seamless transition of old to new! Changing the window to a new vinyl slider and installing a clear frameless glass door opened the bathroom up creating a bright and cheery space.
The Home Doctors
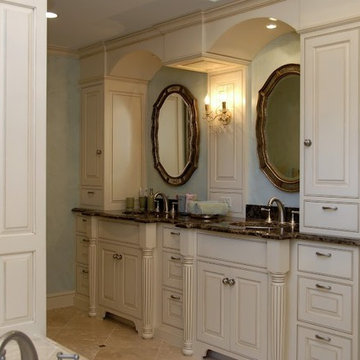
French Country Master Suite with double sink, soaking tub surround, and ladie's make-up vanity.
Cream with antique glaze raised panel inset doors and beauitful fluted furniture detail legs.
Photos by Donna Lind Photography
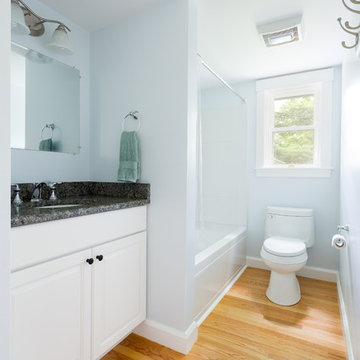
The newly created first floor bathroom is now clean, bright and more functional for the family.
Photo credit: Perko Photography
Пример оригинального дизайна: ванная комната среднего размера в классическом стиле с фасадами с выступающей филенкой, белыми фасадами, ванной в нише, душем над ванной, унитазом-моноблоком, синими стенами, светлым паркетным полом, врезной раковиной, столешницей из гранита, шторкой для ванной и серой столешницей
Пример оригинального дизайна: ванная комната среднего размера в классическом стиле с фасадами с выступающей филенкой, белыми фасадами, ванной в нише, душем над ванной, унитазом-моноблоком, синими стенами, светлым паркетным полом, врезной раковиной, столешницей из гранита, шторкой для ванной и серой столешницей
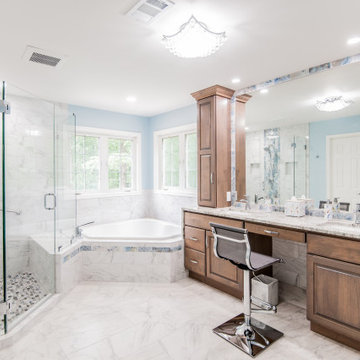
This bathroom was greatly designed around the beautiful accent tile that you see around the mirror and in the shower, and along the tub face. The layout remained the same, although the shower was expanded and some ADA-friendly items were added (e.g. the grab bar in the shower)
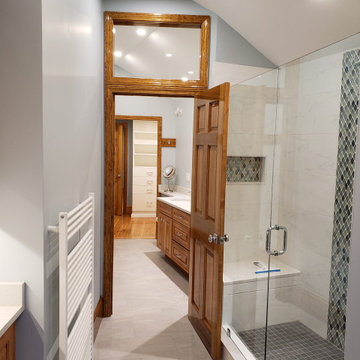
A view into the master dressing area which includes two sinks, a bench, towel racks and the master closet beyond.
Идея дизайна: главная ванная комната среднего размера со стиральной машиной в современном стиле с фасадами с выступающей филенкой, фасадами цвета дерева среднего тона, душем в нише, биде, белой плиткой, мраморной плиткой, синими стенами, полом из керамической плитки, врезной раковиной, столешницей из искусственного кварца, серым полом, душем с распашными дверями, белой столешницей, тумбой под две раковины, встроенной тумбой и сводчатым потолком
Идея дизайна: главная ванная комната среднего размера со стиральной машиной в современном стиле с фасадами с выступающей филенкой, фасадами цвета дерева среднего тона, душем в нише, биде, белой плиткой, мраморной плиткой, синими стенами, полом из керамической плитки, врезной раковиной, столешницей из искусственного кварца, серым полом, душем с распашными дверями, белой столешницей, тумбой под две раковины, встроенной тумбой и сводчатым потолком

Our busy young homeowners were looking to move back to Indianapolis and considered building new, but they fell in love with the great bones of this Coppergate home. The home reflected different times and different lifestyles and had become poorly suited to contemporary living. We worked with Stacy Thompson of Compass Design for the design and finishing touches on this renovation. The makeover included improving the awkwardness of the front entrance into the dining room, lightening up the staircase with new spindles, treads and a brighter color scheme in the hall. New carpet and hardwoods throughout brought an enhanced consistency through the first floor. We were able to take two separate rooms and create one large sunroom with walls of windows and beautiful natural light to abound, with a custom designed fireplace. The downstairs powder received a much-needed makeover incorporating elegant transitional plumbing and lighting fixtures. In addition, we did a complete top-to-bottom makeover of the kitchen, including custom cabinetry, new appliances and plumbing and lighting fixtures. Soft gray tile and modern quartz countertops bring a clean, bright space for this family to enjoy. This delightful home, with its clean spaces and durable surfaces is a textbook example of how to take a solid but dull abode and turn it into a dream home for a young family.
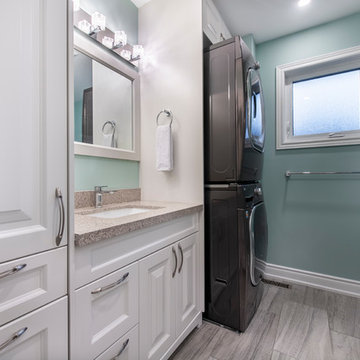
Идея дизайна: ванная комната среднего размера со стиральной машиной в классическом стиле с фасадами с выступающей филенкой, белыми фасадами, синими стенами, полом из керамогранита, душевой кабиной, врезной раковиной, столешницей из гранита, серым полом и бежевой столешницей
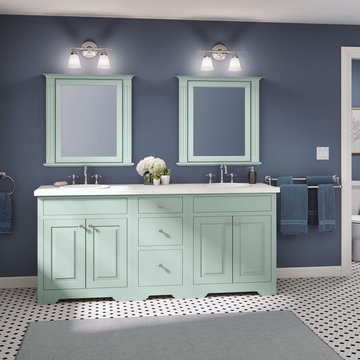
This bath was created with StarMark Cabinetry's Danburg inset door style in Maple finished in Crystal Fog.
Свежая идея для дизайна: большая главная ванная комната в классическом стиле с фасадами с выступающей филенкой, синими фасадами, синими стенами, накладной раковиной и разноцветным полом - отличное фото интерьера
Свежая идея для дизайна: большая главная ванная комната в классическом стиле с фасадами с выступающей филенкой, синими фасадами, синими стенами, накладной раковиной и разноцветным полом - отличное фото интерьера
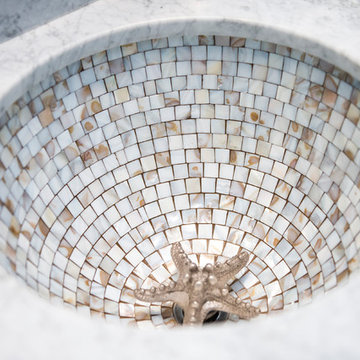
Tasha Dooley Photography
Идея дизайна: ванная комната среднего размера в морском стиле с фасадами с выступающей филенкой, белыми фасадами, мраморной столешницей, синими стенами, мраморным полом, раздельным унитазом, плиткой мозаикой, душевой кабиной и врезной раковиной
Идея дизайна: ванная комната среднего размера в морском стиле с фасадами с выступающей филенкой, белыми фасадами, мраморной столешницей, синими стенами, мраморным полом, раздельным унитазом, плиткой мозаикой, душевой кабиной и врезной раковиной
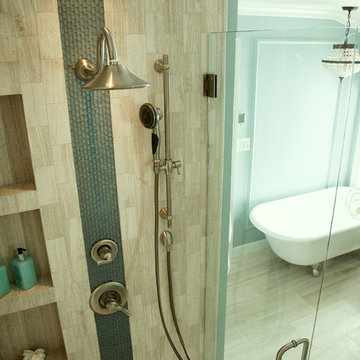
На фото: главная ванная комната среднего размера в стиле неоклассика (современная классика) с врезной раковиной, фасадами с выступающей филенкой, фасадами цвета дерева среднего тона, столешницей из кварцита, ванной на ножках, душем в нише, унитазом-моноблоком, бежевой плиткой, каменной плиткой и синими стенами
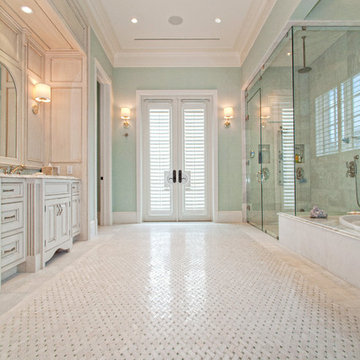
Credit: Ron Rosenzweig
Идея дизайна: большая главная ванная комната в классическом стиле с фасадами с выступающей филенкой, серыми фасадами, синими стенами, полом из керамической плитки, врезной раковиной, мраморной столешницей, угловым душем и керамической плиткой
Идея дизайна: большая главная ванная комната в классическом стиле с фасадами с выступающей филенкой, серыми фасадами, синими стенами, полом из керамической плитки, врезной раковиной, мраморной столешницей, угловым душем и керамической плиткой
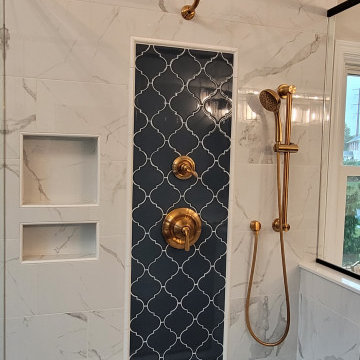
An awkward, yet large bathroom was revamped. Striking brushed gold fixtures against deep blue and whites are a bold statement in a space that still exudes calm and fresh.
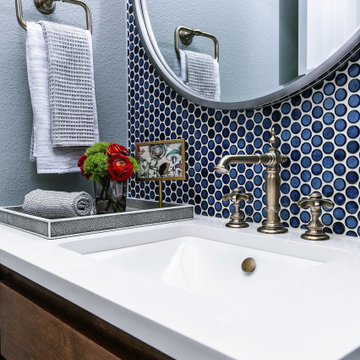
Navy penny tile is a striking backdrop in this handsome guest bathroom. A mix of wood cabinetry with leather pulls enhances the masculine feel of the room while a smart toilet incorporates modern-day technology into this timeless bathroom.
Inquire About Our Design Services
http://www.tiffanybrooksinteriors.com Inquire about our design services. Spaced designed by Tiffany Brooks
Photo 2019 Scripps Network, LLC.
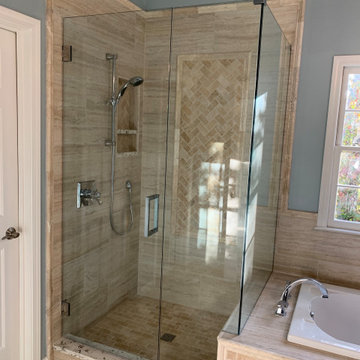
Идея дизайна: главная ванная комната среднего размера в классическом стиле с фасадами с выступающей филенкой, серыми фасадами, накладной ванной, угловым душем, раздельным унитазом, бежевой плиткой, керамической плиткой, синими стенами, полом из травертина, накладной раковиной, столешницей из искусственного кварца, бежевым полом, душем с распашными дверями и бежевой столешницей
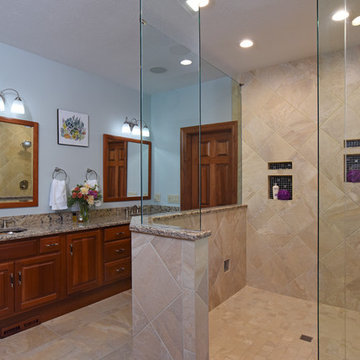
©2015 Daniel Feldkamp, Visual Edge Imaging Studios
На фото: большая главная ванная комната в стиле неоклассика (современная классика) с фасадами с выступающей филенкой, фасадами цвета дерева среднего тона, угловым душем, раздельным унитазом, бежевой плиткой, керамогранитной плиткой, синими стенами, полом из керамогранита, врезной раковиной, столешницей из искусственного кварца, бежевым полом, открытым душем и разноцветной столешницей с
На фото: большая главная ванная комната в стиле неоклассика (современная классика) с фасадами с выступающей филенкой, фасадами цвета дерева среднего тона, угловым душем, раздельным унитазом, бежевой плиткой, керамогранитной плиткой, синими стенами, полом из керамогранита, врезной раковиной, столешницей из искусственного кварца, бежевым полом, открытым душем и разноцветной столешницей с
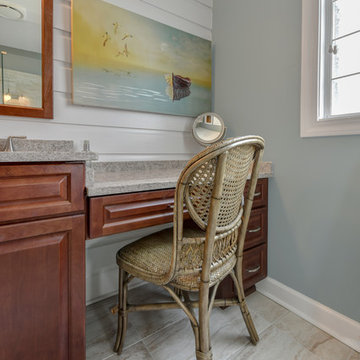
William Quarles
На фото: главная ванная комната в морском стиле с фасадами с выступающей филенкой, темными деревянными фасадами, раздельным унитазом, бежевой плиткой, керамогранитной плиткой, синими стенами, полом из керамогранита, врезной раковиной, столешницей из гранита, бежевым полом, душем с распашными дверями и бежевой столешницей с
На фото: главная ванная комната в морском стиле с фасадами с выступающей филенкой, темными деревянными фасадами, раздельным унитазом, бежевой плиткой, керамогранитной плиткой, синими стенами, полом из керамогранита, врезной раковиной, столешницей из гранита, бежевым полом, душем с распашными дверями и бежевой столешницей с
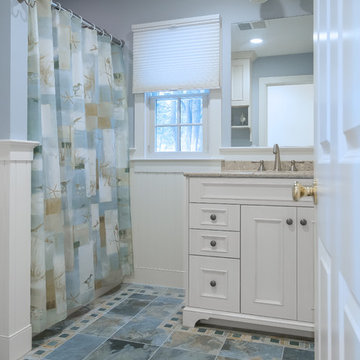
Guest Bathroom with shower/tub. Oversized wood vanity with granite top. Beautiful tile floor with border.
Jon Moore Architectural Photography
Источник вдохновения для домашнего уюта: ванная комната среднего размера в морском стиле с фасадами с выступающей филенкой, белыми фасадами, отдельно стоящей ванной, душем над ванной, разноцветной плиткой, керамической плиткой, синими стенами, полом из керамической плитки, душевой кабиной, врезной раковиной, столешницей из гранита и раздельным унитазом
Источник вдохновения для домашнего уюта: ванная комната среднего размера в морском стиле с фасадами с выступающей филенкой, белыми фасадами, отдельно стоящей ванной, душем над ванной, разноцветной плиткой, керамической плиткой, синими стенами, полом из керамической плитки, душевой кабиной, врезной раковиной, столешницей из гранита и раздельным унитазом
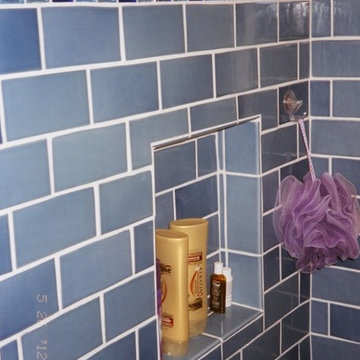
Пример оригинального дизайна: главная ванная комната среднего размера в классическом стиле с фасадами с выступающей филенкой, унитазом-моноблоком, синей плиткой, серой плиткой, темными деревянными фасадами, ванной в нише, душем над ванной, керамической плиткой, синими стенами, врезной раковиной и столешницей из гранита
Санузел с фасадами с выступающей филенкой и синими стенами – фото дизайна интерьера
6

