Санузел с фасадами с выступающей филенкой и синими стенами – фото дизайна интерьера
Сортировать:
Бюджет
Сортировать:Популярное за сегодня
81 - 100 из 5 547 фото
1 из 3
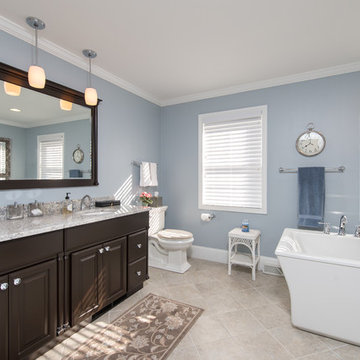
Main Frame Photography
Свежая идея для дизайна: большая главная ванная комната в классическом стиле с врезной раковиной, темными деревянными фасадами, столешницей из гранита, отдельно стоящей ванной, открытым душем, раздельным унитазом, разноцветной плиткой, керамогранитной плиткой, синими стенами, полом из керамогранита и фасадами с выступающей филенкой - отличное фото интерьера
Свежая идея для дизайна: большая главная ванная комната в классическом стиле с врезной раковиной, темными деревянными фасадами, столешницей из гранита, отдельно стоящей ванной, открытым душем, раздельным унитазом, разноцветной плиткой, керамогранитной плиткой, синими стенами, полом из керамогранита и фасадами с выступающей филенкой - отличное фото интерьера
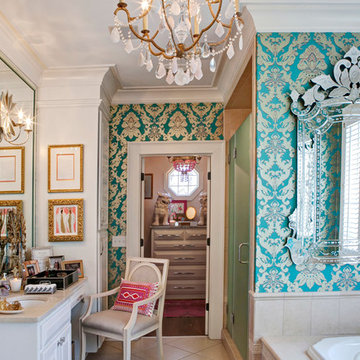
Timeless Memories Studio
Идея дизайна: большая главная ванная комната в стиле фьюжн с врезной раковиной, фасадами с выступающей филенкой, белыми фасадами, мраморной столешницей, ванной в нише, угловым душем, бежевой плиткой, керамогранитной плиткой, синими стенами и полом из керамогранита
Идея дизайна: большая главная ванная комната в стиле фьюжн с врезной раковиной, фасадами с выступающей филенкой, белыми фасадами, мраморной столешницей, ванной в нише, угловым душем, бежевой плиткой, керамогранитной плиткой, синими стенами и полом из керамогранита
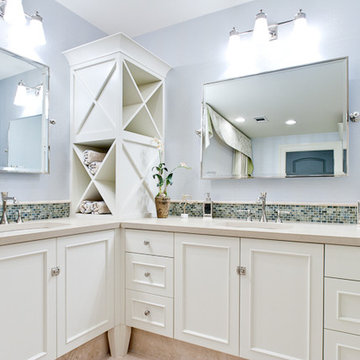
Girls' Pool Bath
Photographer - www.Venvisio.com
Свежая идея для дизайна: огромная детская ванная комната в морском стиле с врезной раковиной, фасадами с выступающей филенкой, белыми фасадами, столешницей из бетона, угловым душем, раздельным унитазом, стеклянной плиткой, синими стенами и полом из травертина - отличное фото интерьера
Свежая идея для дизайна: огромная детская ванная комната в морском стиле с врезной раковиной, фасадами с выступающей филенкой, белыми фасадами, столешницей из бетона, угловым душем, раздельным унитазом, стеклянной плиткой, синими стенами и полом из травертина - отличное фото интерьера
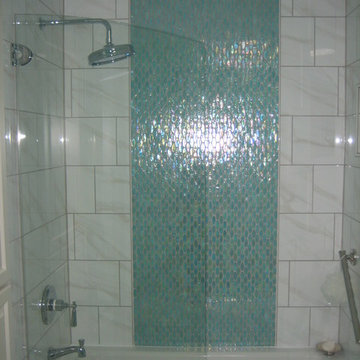
Пример оригинального дизайна: главная ванная комната среднего размера в стиле неоклассика (современная классика) с врезной раковиной, фасадами с выступающей филенкой, белыми фасадами, столешницей из искусственного кварца, ванной в нише, душем над ванной, белой плиткой, керамической плиткой, синими стенами и полом из керамической плитки

This project was such a treat for me to get to work on. It is a family friends kitchen and this remodel is something they have wanted to do since moving into their home so I was honored to help them with this makeover. We pretty much started from scratch, removed a drywall pantry to create space to move the ovens to a wall that made more sense and create an amazing focal point with the new wood hood. For finishes light and bright was key so the main cabinetry got a brushed white finish and the island grounds the space with its darker finish. Some glitz and glamour were pulled in with the backsplash tile, countertops, lighting and subtle arches in the cabinetry. The connected powder room got a similar update, carrying the main cabinetry finish into the space but we added some unexpected touches with a patterned tile floor, hammered vessel bowl sink and crystal knobs. The new space is welcoming and bright and sure to house many family gatherings for years to come.
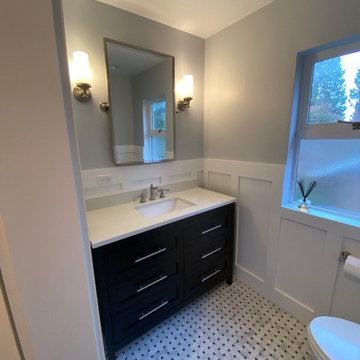
Идея дизайна: маленький туалет в стиле кантри с фасадами с выступающей филенкой, черными фасадами, раздельным унитазом, синими стенами, полом из керамогранита, врезной раковиной, столешницей из искусственного кварца, серым полом и белой столешницей для на участке и в саду
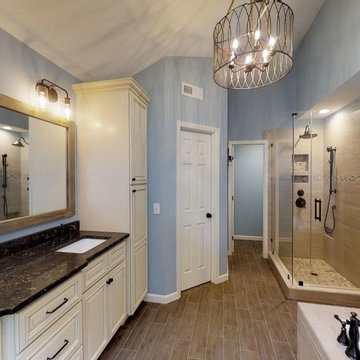
Updated master bath includes a new drop in whirlpool for our client who loves her nightly baths! Lots of vanity storage with his and hers matching linen towers. A special foot niche for shaving was added in the shower along with new fixtures including a hand shower on a sliding bar.
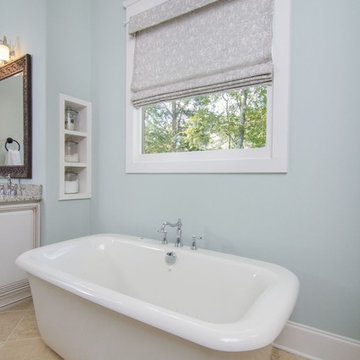
На фото: главная ванная комната среднего размера в классическом стиле с фасадами с выступающей филенкой, белыми фасадами, отдельно стоящей ванной, синими стенами и бежевым полом с
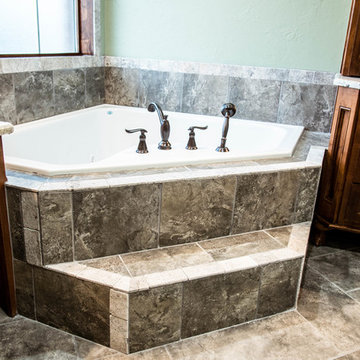
Идея дизайна: большая главная ванная комната в стиле рустика с фасадами с выступающей филенкой, темными деревянными фасадами, угловой ванной, бежевой плиткой, каменной плиткой, синими стенами, полом из травертина, врезной раковиной и столешницей из гранита
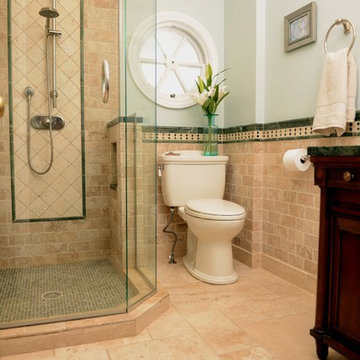
The glass frame-less shower replaced an old tub with shower curtain making the small bathroom seem larger. The round window is original to the home built in 1950.
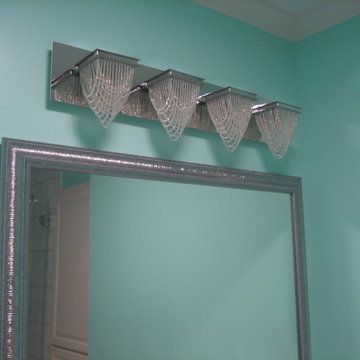
Стильный дизайн: главная ванная комната среднего размера в стиле неоклассика (современная классика) с врезной раковиной, фасадами с выступающей филенкой, белыми фасадами, столешницей из искусственного кварца, белой плиткой, керамической плиткой, синими стенами и полом из керамической плитки - последний тренд
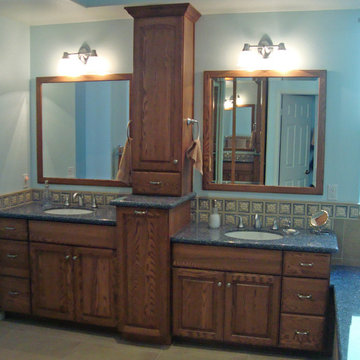
This husband was 6'6" and the wife was 5'1". So we designed a custom height vanity for them. His side is on the left and hers is on the right. They loved traditional oak, but wanted to have a beachy feel so we found a tile that looked like sand and added some pebbles to the shower floor. The countertop is in a quartz so it has a nice blue sparkle without the maintenance of natural stone.
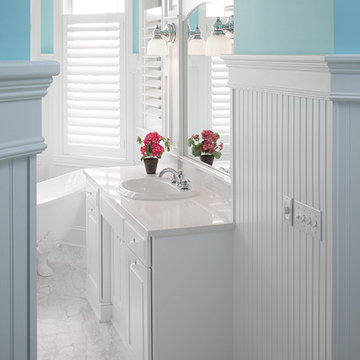
The rich history and classic appeal of the ever-popular Shingle style is apparent in this four-bedroom design. A columned porch off the efficient kitchen and nearby laundry offers a wonderful place to enjoy your morning coffee, while the large screened porch is perfect for an alfresco meal. Other main floor features include the living room and den with two sided fireplace and a convenient bedroom off the entryway. Upstairs is the master bedroom, bunk room and two additional suites.
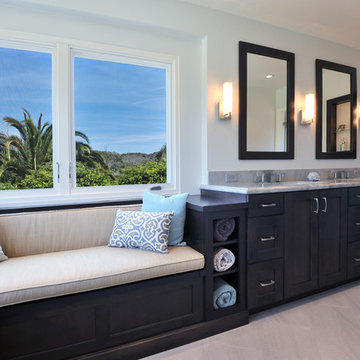
Welcoming relaxing primary bathroom. This bathroom was created to maximize space and enjoy the amazing view. New Pella windows where installed through out to allow the natural light to flood the space. A custom storage bench seamlessly connects the intergraded dresser to the bathroom vanity. The vanity is custom cabinetry from the Bellmont 1900 line, Bistro finished Alder five piece door. The vanity and dresser are topped with this amazing Sea Pearl granite, whose shades of grays creams and blues are repeated throughout the space. All wood finishes are Alder wood with a Bistro finish. The heated floors are covered in a 12"x24" Perla Davos tiles set on the diagonal to create a wider space.
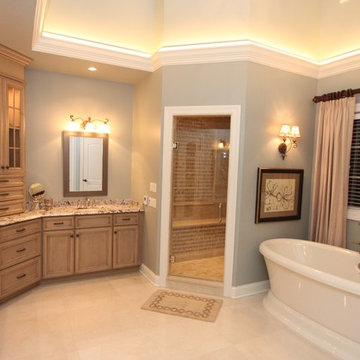
Costa's Estate Homes are a distinction of character. Estate Homes offer the latest in architectural styling and use the finest in building materials.
Our Build On Your Own Lot program allows you to build the home that you have always dreamed of.
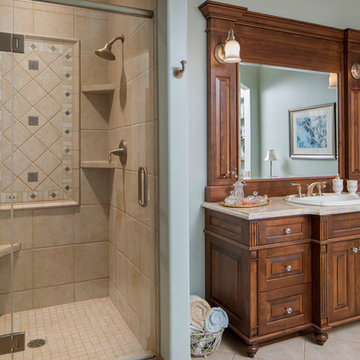
Walk in tile shower with framed tile accent wall. Furniture style raised panel full overlay cabinetry. Custom wood frame mirror with sconces. (Ryan Hainey)
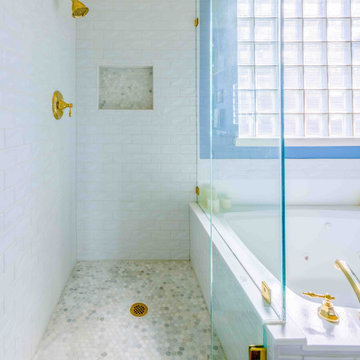
We completely remodeled the shower and tub area, adding the same 6"x 6" subway tile throughout, and on the side of the tub. We added a shower niche. We painted the bathroom. We added an infinity glass door. We switched out all the shower and tub hardware for brass, and we re-glazed the tub as well.
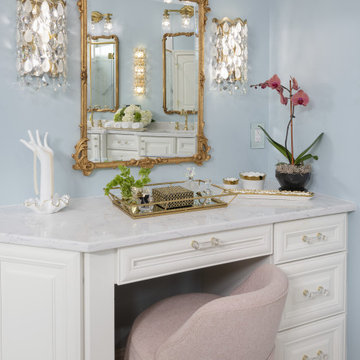
Elegant French country style brings a richness to this Traditional Master bathroom which was completely renovated. The white raised panel cabinets stand out with the petite glass handles for drawer pulls. The gold traditional wall mirrors make a statement with the gold vanity lights dripping with crystals. The visual comfort wall sconce also dripped with crystals creates an ambiance reflecting the light and the blue walls. The classic clawfoot tub make a huge statement to this space. Added to the walls are gold European picture frame boxes that stand tall and linear. There is a black marble mosaic inlay design in the middle of the Carrara marble flooring.
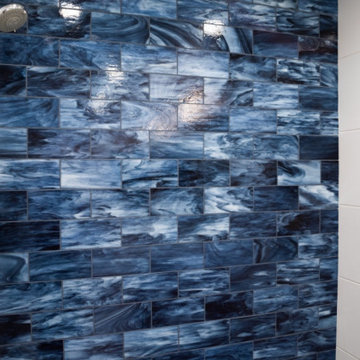
Blue and white ocean inspired bath with New Ravenna blue glass tile and glass mosaic shower pan. White all drawer vanity with Drawer Doc electrical outlets maximize storage and functionality.
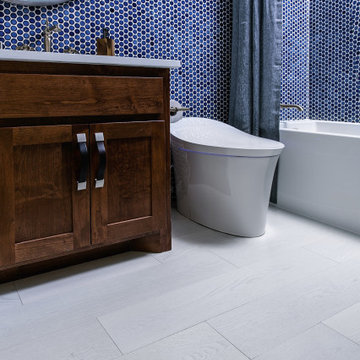
Navy penny tile is a striking backdrop in this handsome guest bathroom. A mix of wood cabinetry with leather pulls enhances the masculine feel of the room while a smart toilet incorporates modern-day technology into this timeless bathroom.
Inquire About Our Design Services
http://www.tiffanybrooksinteriors.com Inquire about our design services. Spaced designed by Tiffany Brooks
Photo 2019 Scripps Network, LLC.
Санузел с фасадами с выступающей филенкой и синими стенами – фото дизайна интерьера
5

