Санузел с фасадами с выступающей филенкой и синими стенами – фото дизайна интерьера
Сортировать:
Бюджет
Сортировать:Популярное за сегодня
61 - 80 из 5 547 фото
1 из 3

Our clients in Evergreen Country Club in Elkhorn, Wis. were ready for an upgraded bathroom when they reached out to us. They loved the large shower but wanted a more modern look with tile and a few upgrades that reminded them of their travels in Europe, like a towel warmer. This bathroom was originally designed for wheelchair accessibility and the current homeowner kept some of those features like a 36″ wide opening to the shower and shower floor that is level with the bathroom flooring. We also installed grab bars in the shower and near the toilet to assist them as they age comfortably in their home. Our clients couldn’t be more thrilled with this project and their new master bathroom retreat.
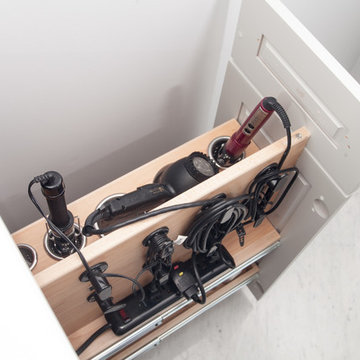
Another Shot of Vanity Valet
Пример оригинального дизайна: главная ванная комната среднего размера в стиле неоклассика (современная классика) с фасадами с выступающей филенкой, серыми фасадами, душем в нише, раздельным унитазом, черно-белой плиткой, плиткой из листового камня, синими стенами, мраморным полом, монолитной раковиной, столешницей из искусственного камня, белым полом, душем с раздвижными дверями и белой столешницей
Пример оригинального дизайна: главная ванная комната среднего размера в стиле неоклассика (современная классика) с фасадами с выступающей филенкой, серыми фасадами, душем в нише, раздельным унитазом, черно-белой плиткой, плиткой из листового камня, синими стенами, мраморным полом, монолитной раковиной, столешницей из искусственного камня, белым полом, душем с раздвижными дверями и белой столешницей
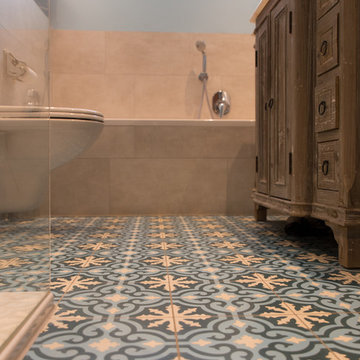
Foto: Frank Rohr
Стильный дизайн: маленькая главная ванная комната в средиземноморском стиле с фасадами с выступающей филенкой, коричневыми фасадами, угловой ванной, душем без бортиков, раздельным унитазом, бежевой плиткой, керамической плиткой, синими стенами, полом из керамической плитки, монолитной раковиной, мраморной столешницей, разноцветным полом и открытым душем для на участке и в саду - последний тренд
Стильный дизайн: маленькая главная ванная комната в средиземноморском стиле с фасадами с выступающей филенкой, коричневыми фасадами, угловой ванной, душем без бортиков, раздельным унитазом, бежевой плиткой, керамической плиткой, синими стенами, полом из керамической плитки, монолитной раковиной, мраморной столешницей, разноцветным полом и открытым душем для на участке и в саду - последний тренд
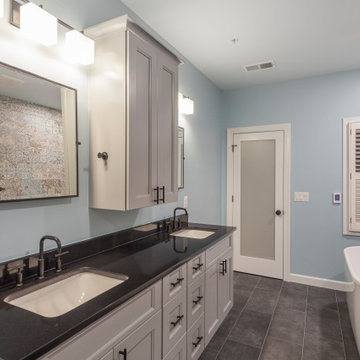
Modern farmhouse primary bathroom project with patterned porcelain wall tiles, grey porcelain floor tiles, blue walls, free standing bathtub, grey vanity with double sink, shower panel, matte black fixtures.
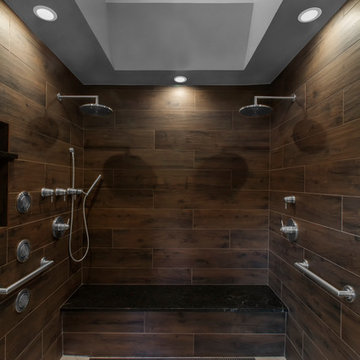
Strategically placed LED can lights highlight the wood-look wall tiles and provide ample lighting of the space. A 4x4 luxe remote open skylight was installed just above the shower to let in plenty of natural light and incorporate the outdoors (another one of our client’s favorite features!) This high-tech skylight is operated by a digital wall panel, allowing it to open and close at the push of a button. The timer can also be set for it to open or close, in the case that the clients are leaving for the day and want to let out the steam from the shower without the unit remaining open the rest of the day.
Final photos by www.impressia.net
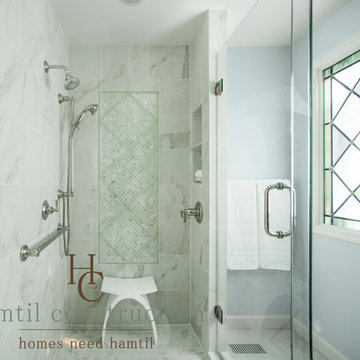
На фото: большая главная ванная комната в классическом стиле с фасадами с выступающей филенкой, белыми фасадами, угловым душем, раздельным унитазом, белой плиткой, мраморной плиткой, синими стенами, мраморным полом, врезной раковиной, мраморной столешницей и душем с распашными дверями
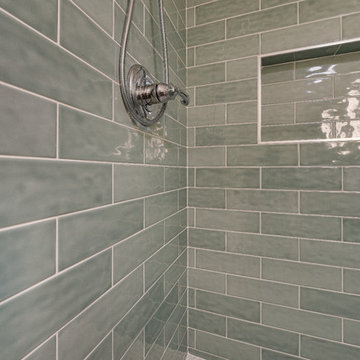
The basement bathroom had all sorts of quirkiness to it. The vanity was too small for a couple of growing kids, the shower was a corner shower and had a storage cabinet incorporated into the wall that was almost too tall to put anything into. This space was in need of a over haul. We updated the bathroom with a wall to wall shower, light bright paint, wood tile floors, vanity lights, and a big enough vanity for growing kids. The space is in a basement meaning that the walls were not tall. So we continued the tile and the mirror to the ceiling. This bathroom did not have any natural light and so it was important to have to make the bathroom light and bright. We added the glossy tile to reflect the ceiling and vanity lights.

Roger Scheck
This bathroom remodel was featured on Season 3 of House Hunters Renovation. Clients Alex and Fiona. We completely gutted the initial layout of the space which was cramped and compartmentalized. We opened up with space to one large open room. Adding (2) windows to the backyard allowed for a beautiful view to the newly landscaped space and filled the room with light. The floor tile is a vein cut travertine. The vanity is from James Martin and the counter and splash were made locally with a custom curve to match the mirror shape. We finished the look with a gray teal paint called Rain and soft window valances.
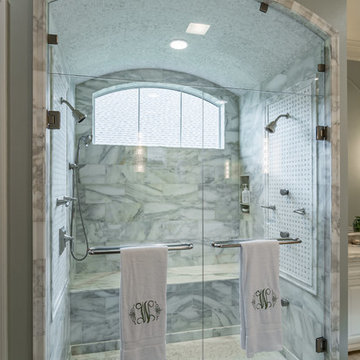
Virtual Tours by Jeff
(318) 465-0629
http://vtbyjeff.com
Источник вдохновения для домашнего уюта: главная ванная комната среднего размера в классическом стиле с фасадами с выступающей филенкой, белыми фасадами, двойным душем, белой плиткой, мраморной столешницей, синими стенами, мраморным полом и врезной раковиной
Источник вдохновения для домашнего уюта: главная ванная комната среднего размера в классическом стиле с фасадами с выступающей филенкой, белыми фасадами, двойным душем, белой плиткой, мраморной столешницей, синими стенами, мраморным полом и врезной раковиной
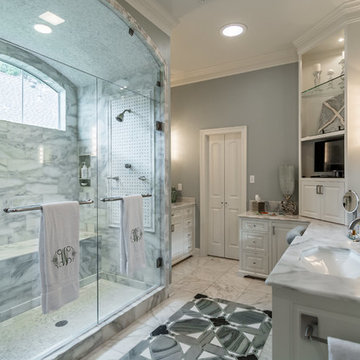
Virtual Tours by Jeff
(318) 465-0629
http://vtbyjeff.com
Идея дизайна: главная ванная комната среднего размера в классическом стиле с фасадами с выступающей филенкой, белыми фасадами, двойным душем, белой плиткой, мраморной столешницей, синими стенами, мраморным полом и врезной раковиной
Идея дизайна: главная ванная комната среднего размера в классическом стиле с фасадами с выступающей филенкой, белыми фасадами, двойным душем, белой плиткой, мраморной столешницей, синими стенами, мраморным полом и врезной раковиной
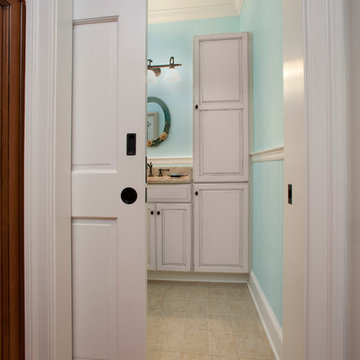
Joseph Mullan Photography
Источник вдохновения для домашнего уюта: маленькая ванная комната в классическом стиле с фасадами с выступающей филенкой, белыми фасадами, открытым душем, раздельным унитазом, бежевой плиткой, керамической плиткой, синими стенами, полом из керамической плитки, душевой кабиной, врезной раковиной и столешницей из гранита для на участке и в саду
Источник вдохновения для домашнего уюта: маленькая ванная комната в классическом стиле с фасадами с выступающей филенкой, белыми фасадами, открытым душем, раздельным унитазом, бежевой плиткой, керамической плиткой, синими стенами, полом из керамической плитки, душевой кабиной, врезной раковиной и столешницей из гранита для на участке и в саду
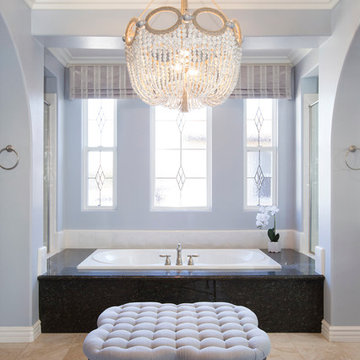
Свежая идея для дизайна: главная ванная комната в стиле неоклассика (современная классика) с фасадами с выступающей филенкой, темными деревянными фасадами, ванной в нише, двойным душем, черной плиткой, плиткой из листового камня, синими стенами, полом из керамической плитки и столешницей из гранита - отличное фото интерьера
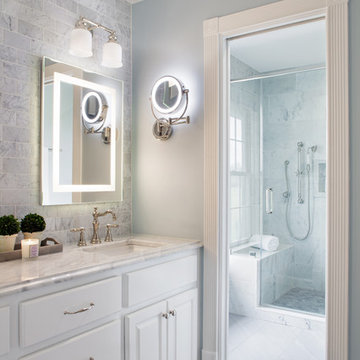
Traditional master bathroom in need of both form and function update. Aging in place was a primary focus for the project. We changed out a large jacuzzi tub shower combination for large walk-in shower. The shower bench, handheld shower and grab bar make shower use universal. Lighted mirrors and an articulating shaving mirror boost visibility in the vanity area. Marble tile, both Carrara and Bardiglio, in various shapes add to the overall luxurious feel in the bathroom. Photos by Richard Leo Johnson of Atlantic Archives.
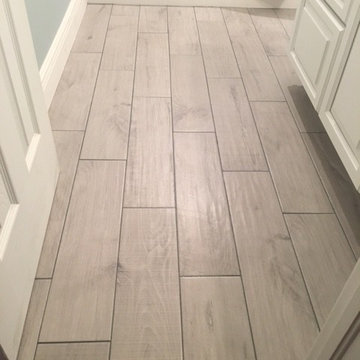
Voila!! Beautiful wood look floor that is impervious to water, scratching and denting.
Стильный дизайн: маленькая ванная комната в классическом стиле с фасадами с выступающей филенкой, белыми фасадами, душем в нише, унитазом-моноблоком, серой плиткой, керамогранитной плиткой, синими стенами, полом из керамогранита, душевой кабиной, врезной раковиной и столешницей из гранита для на участке и в саду - последний тренд
Стильный дизайн: маленькая ванная комната в классическом стиле с фасадами с выступающей филенкой, белыми фасадами, душем в нише, унитазом-моноблоком, серой плиткой, керамогранитной плиткой, синими стенами, полом из керамогранита, душевой кабиной, врезной раковиной и столешницей из гранита для на участке и в саду - последний тренд
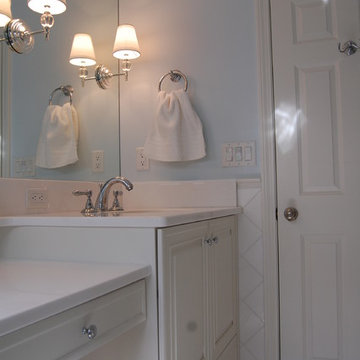
Пример оригинального дизайна: ванная комната среднего размера в современном стиле с фасадами с выступающей филенкой, белыми фасадами, душем в нише, раздельным унитазом, белой плиткой, керамической плиткой, синими стенами, полом из керамической плитки, душевой кабиной, врезной раковиной, столешницей из искусственного камня, белым полом и душем с раздвижными дверями
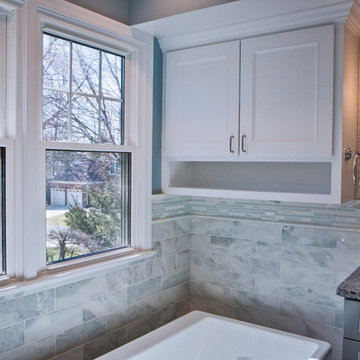
Joe Simpson
На фото: главная ванная комната среднего размера в стиле неоклассика (современная классика) с накладной раковиной, фасадами с выступающей филенкой, серыми фасадами, столешницей из гранита, отдельно стоящей ванной, открытым душем, раздельным унитазом, белой плиткой, каменной плиткой, синими стенами и полом из керамической плитки с
На фото: главная ванная комната среднего размера в стиле неоклассика (современная классика) с накладной раковиной, фасадами с выступающей филенкой, серыми фасадами, столешницей из гранита, отдельно стоящей ванной, открытым душем, раздельным унитазом, белой плиткой, каменной плиткой, синими стенами и полом из керамической плитки с
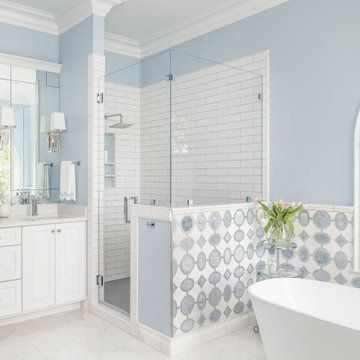
Стильный дизайн: главная ванная комната среднего размера в морском стиле с фасадами с выступающей филенкой, белыми фасадами, отдельно стоящей ванной, душем в нише, раздельным унитазом, белой плиткой, керамической плиткой, синими стенами, полом из керамической плитки, врезной раковиной, столешницей из искусственного кварца, белым полом, душем с распашными дверями, белой столешницей, нишей, тумбой под две раковины, встроенной тумбой, многоуровневым потолком и панелями на стенах - последний тренд
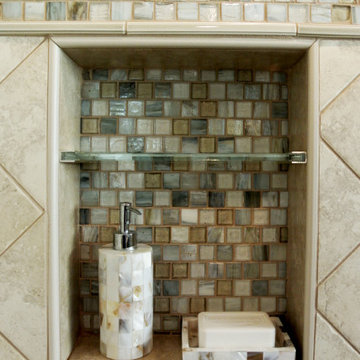
Источник вдохновения для домашнего уюта: маленькая главная ванная комната с фасадами с выступающей филенкой, коричневыми фасадами, накладной ванной, душем в нише, синей плиткой, синими стенами, полом из керамогранита, врезной раковиной, столешницей из искусственного кварца, бежевым полом, душем с распашными дверями, бежевой столешницей, тумбой под две раковины и напольной тумбой для на участке и в саду
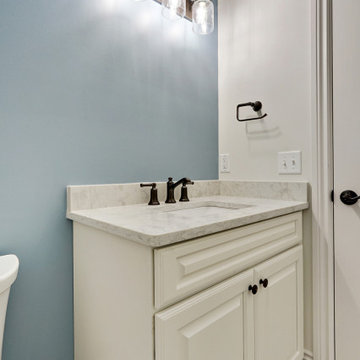
На фото: маленький туалет в классическом стиле с фасадами с выступающей филенкой, белыми фасадами, синими стенами, полом из ламината, врезной раковиной, столешницей из искусственного кварца, серым полом, серой столешницей и встроенной тумбой для на участке и в саду с
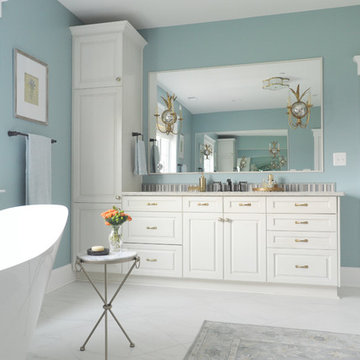
This Master Bathroom has a light and airy coastal feel with blues, neutrals and white in the tile, paint and finishes. The large soaking tub is featured under a large window and the his and hers vanities have tons of storage. A mix of oil rubbed bronze and gold fixtures add to the warmth of the space.
Санузел с фасадами с выступающей филенкой и синими стенами – фото дизайна интерьера
4

