Санузел с фасадами с выступающей филенкой и синими стенами – фото дизайна интерьера
Сортировать:
Бюджет
Сортировать:Популярное за сегодня
181 - 200 из 5 546 фото
1 из 3
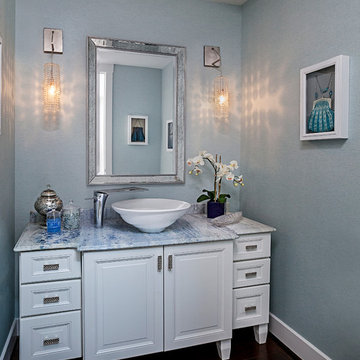
Photography by Jeff Garland
Стильный дизайн: туалет среднего размера в современном стиле с белыми фасадами, мраморной столешницей, синими стенами, темным паркетным полом, фасадами с выступающей филенкой и синей столешницей - последний тренд
Стильный дизайн: туалет среднего размера в современном стиле с белыми фасадами, мраморной столешницей, синими стенами, темным паркетным полом, фасадами с выступающей филенкой и синей столешницей - последний тренд
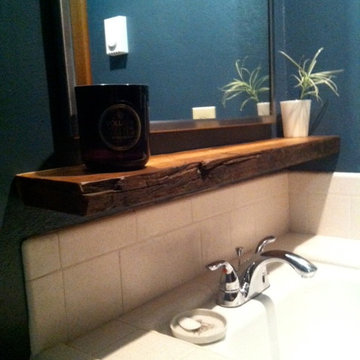
The hall bath features a live edge wood ledge and a simple metal framed mirror. The idea was to make it a little sparse yet masculine, with natural elements.
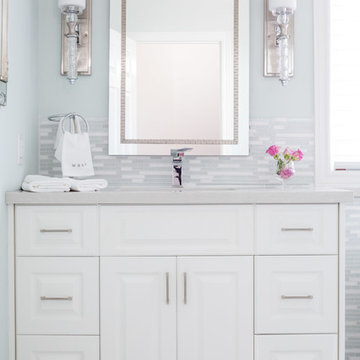
This couple’s main request was for a calming spa like ensuite bath.
The original floor plan was not changed but all the finishes and fixtures were replaced. Porcelain tile, glass and stone mosaic tile, custom vanities, new plumbing fixtures, shower and mirrors and lights replaced the builder grade materials. The new spa-like colour scheme and custom vanity table finished the room off – mission accomplished!
Photographer: Jason Hartog
Project by Richmond Hill interior design firm Lumar Interiors. Also serving Aurora, Newmarket, King City, Markham, Thornhill, Vaughan, York Region, and the Greater Toronto Area.
For more about Lumar Interiors, click here: https://www.lumarinteriors.com/
To learn more about this project, click here: https://www.lumarinteriors.com/portfolio/richmond-hill-bathroom-renovation/
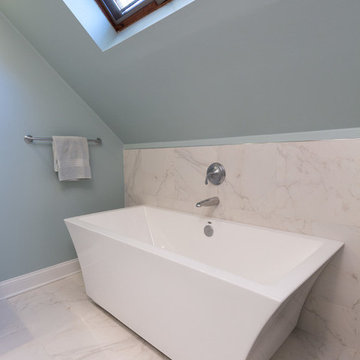
This master bathroom renovation features a walk-in shower complete with a shower bench and a large, rectangular niche, a soaking tub with a new wall mount faucet, a newly placed toilet with a glass shelf behind it, a white double sink vanity with a marble countertop, and white and pale blue paint. This master bathroom now exudes a spacious, open, and clean feel, ideal for these homeowners.
Other additions to this bathroom include recessed lighting, new high-pressure exhaust fan, new 16’x16 tile’ flooring and up wall bath tub backsplash, medicine cabinet, and skylight.
Project designed by Skokie renovation firm, Chi Renovation & Design. They serve the Chicagoland area, and it's surrounding suburbs, with an emphasis on the North Side and North Shore. You'll find their work from the Loop through Lincoln Park, Skokie, Evanston, Wilmette, and all of the way up to Lake Forest.
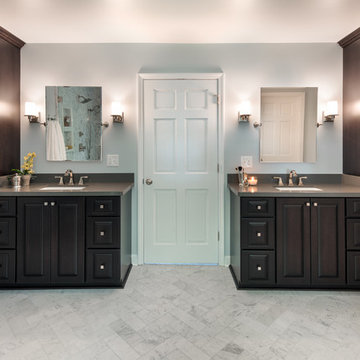
WINNER OF THE 2015 NARI CHARLOTTE CHAPTER CotY AWARD for Best Residential Bathroom $25k-50k |
© Deborah Scannell Photography.
На фото: главная ванная комната среднего размера в стиле неоклассика (современная классика) с врезной раковиной, фасадами с выступающей филенкой, темными деревянными фасадами, столешницей из искусственного кварца, серой плиткой, каменной плиткой, синими стенами, мраморным полом, накладной ванной, двойным душем, белым полом и душем с распашными дверями
На фото: главная ванная комната среднего размера в стиле неоклассика (современная классика) с врезной раковиной, фасадами с выступающей филенкой, темными деревянными фасадами, столешницей из искусственного кварца, серой плиткой, каменной плиткой, синими стенами, мраморным полом, накладной ванной, двойным душем, белым полом и душем с распашными дверями
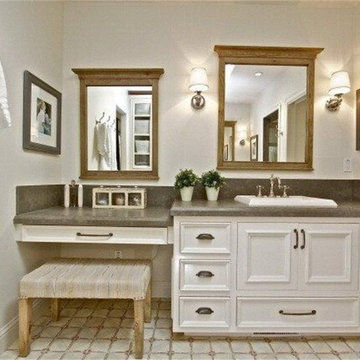
На фото: главная ванная комната среднего размера в стиле неоклассика (современная классика) с фасадами с выступающей филенкой, белыми фасадами, угловой ванной, открытым душем, унитазом-моноблоком, синей плиткой, керамогранитной плиткой, синими стенами, полом из керамической плитки, накладной раковиной и столешницей из плитки
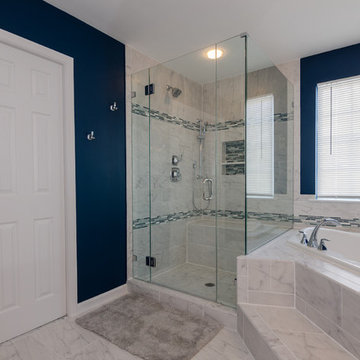
На фото: большая главная ванная комната в стиле неоклассика (современная классика) с врезной раковиной, фасадами с выступающей филенкой, фасадами цвета дерева среднего тона, столешницей из гранита, накладной ванной, угловым душем, раздельным унитазом, белой плиткой, керамогранитной плиткой, синими стенами и полом из керамогранита с
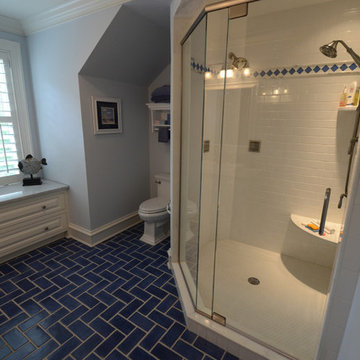
This Guest bathroom is spacious with a window seat and beautiful cobalt blue herringbone tile.
На фото: большая главная ванная комната в классическом стиле с накладной раковиной, фасадами с выступающей филенкой, белыми фасадами, столешницей из гранита, двойным душем, унитазом-моноблоком, синей плиткой, синими стенами и полом из керамогранита с
На фото: большая главная ванная комната в классическом стиле с накладной раковиной, фасадами с выступающей филенкой, белыми фасадами, столешницей из гранита, двойным душем, унитазом-моноблоком, синей плиткой, синими стенами и полом из керамогранита с
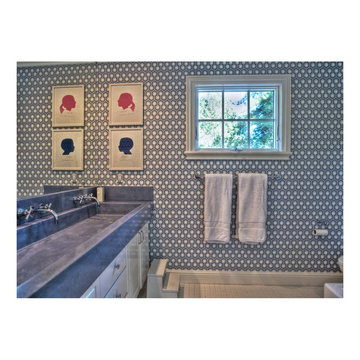
Lisa Duncan
Пример оригинального дизайна: большая детская ванная комната в современном стиле с раковиной с несколькими смесителями, фасадами с выступающей филенкой, белыми фасадами, столешницей из бетона, белой плиткой, керамогранитной плиткой, синими стенами и полом из мозаичной плитки
Пример оригинального дизайна: большая детская ванная комната в современном стиле с раковиной с несколькими смесителями, фасадами с выступающей филенкой, белыми фасадами, столешницей из бетона, белой плиткой, керамогранитной плиткой, синими стенами и полом из мозаичной плитки
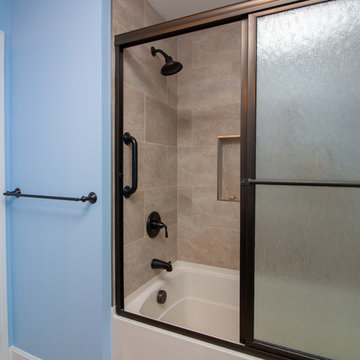
This upstairs bath remodel was designed by Nicole from our Windham showroom. This bath features Cabico Essence vanity with Maple wood, Cartago (raised panel) door style and Columbia (Dark Brown) stain finish. This remodel also features LG Viatera Quartz countertop with Aria color and ¼ bevel edge. The bathroom floor is 16” x 16” Alterna Gistine Bisque and the tub tile wall is 24” x 24” Mediterranea Marmol Café honed. Other features include Sterling (By Kohler) tub in a biscuit color, Kohler ligh fixture in Oil rubbed bronze, Kohler shower trim in Oiul rubbed bronze, Kohler shower trim in Oil rubbed bronze and Kohler toilet in biscuit. The vanity hardware was from Amerock; both handles and knobs are in Satin Nickel.
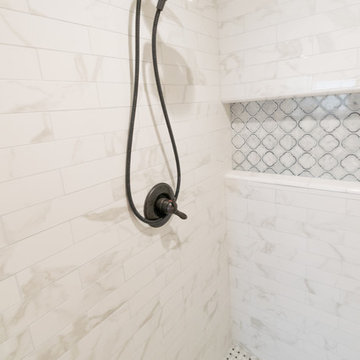
Allenhaus Productions
Источник вдохновения для домашнего уюта: огромная главная ванная комната в средиземноморском стиле с фасадами с выступающей филенкой, коричневыми фасадами, отдельно стоящей ванной, угловым душем, серой плиткой, керамической плиткой, синими стенами, полом из керамогранита, врезной раковиной, мраморной столешницей, разноцветным полом, душем с распашными дверями и белой столешницей
Источник вдохновения для домашнего уюта: огромная главная ванная комната в средиземноморском стиле с фасадами с выступающей филенкой, коричневыми фасадами, отдельно стоящей ванной, угловым душем, серой плиткой, керамической плиткой, синими стенами, полом из керамогранита, врезной раковиной, мраморной столешницей, разноцветным полом, душем с распашными дверями и белой столешницей
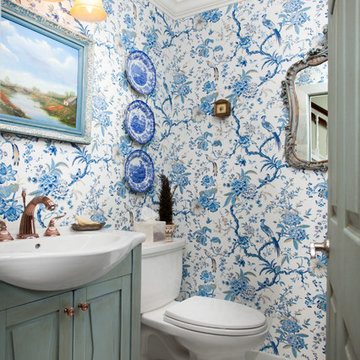
This powder room was swamp green everything when we gutted it. Custom oil of Holland; Custom painted vanity, door and mirror; Wallpaper by Fabricut; Carrera marble flooring.
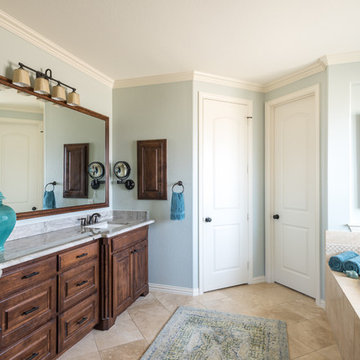
See this beautiful young family's home in Murphy come to life. Once grey and mostly monochromatic, we were hired to bring color, life and purposeful functionality to several spaces. A family study was created to include loads of color, workstations for four, and plenty of storage. The dining and family rooms were updated by infusing color, transitional wall decor and furnishings with beautiful, yet sustainable fabrics. The master bath was reinvented with new granite counter tops, art and accessories to give it some additional personality.
Our most recent update includes a multi-functional teen hang out space and a private loft that serves as an executive’s work-from-home office, mediation area and a place for this busy mom to escape and relax.
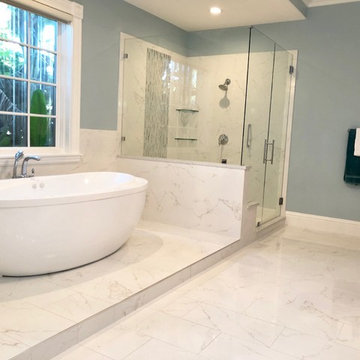
Пример оригинального дизайна: большая главная ванная комната в стиле модернизм с фасадами с выступающей филенкой, светлыми деревянными фасадами, отдельно стоящей ванной, угловым душем, унитазом-моноблоком, разноцветной плиткой, синими стенами, белым полом, душем с распашными дверями, врезной раковиной, серой столешницей и полом из керамогранита
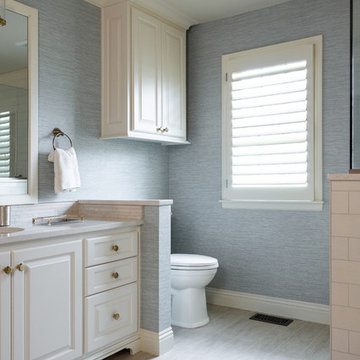
The last compartment of the bathroom left was the toilet closet. Instead of relocating or keeping the toilet closet, a pony wall was installed to still keep the area more private, but also allow it to become a part of the now larger bathroom. Keeping the toilet area more open is also ideal in case the client ever needs a caretaker, the caretaker could easily help the client onto and off of the toilet, rather than trying to maneuver in and out of an enclosed toilet room.
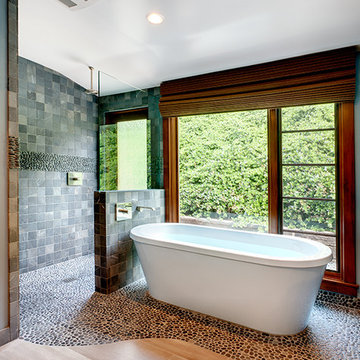
На фото: большая главная ванная комната в современном стиле с фасадами с выступающей филенкой, темными деревянными фасадами, отдельно стоящей ванной, открытым душем, серой плиткой, каменной плиткой, синими стенами, полом из галечной плитки, врезной раковиной, бежевым полом и открытым душем
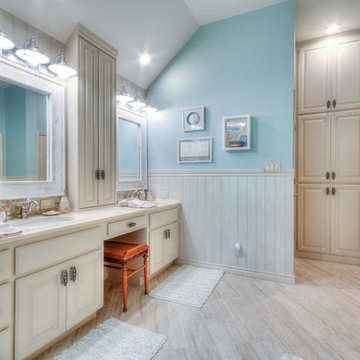
Идея дизайна: большая главная ванная комната в морском стиле с фасадами с выступающей филенкой, бежевыми фасадами, отдельно стоящей ванной, угловым душем, раздельным унитазом, бежевой плиткой, коричневой плиткой, каменной плиткой, синими стенами, врезной раковиной, бежевым полом, открытым душем и бежевой столешницей
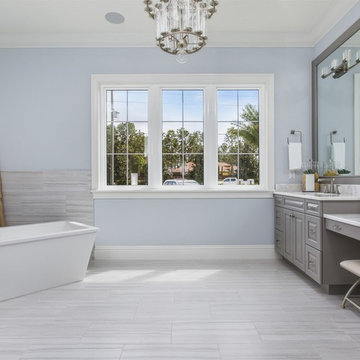
На фото: большая главная ванная комната в стиле неоклассика (современная классика) с серыми фасадами, отдельно стоящей ванной, серой плиткой, керамогранитной плиткой, фасадами с выступающей филенкой, душем в нише, унитазом-моноблоком, синими стенами, полом из керамогранита, врезной раковиной и мраморной столешницей
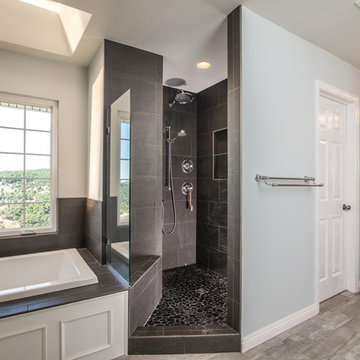
Pompeii K&B
Идея дизайна: большая главная ванная комната в морском стиле с врезной раковиной, фасадами с выступающей филенкой, белыми фасадами, мраморной столешницей, накладной ванной, душем в нише, унитазом-моноблоком, серой плиткой, керамогранитной плиткой, синими стенами и полом из керамогранита
Идея дизайна: большая главная ванная комната в морском стиле с врезной раковиной, фасадами с выступающей филенкой, белыми фасадами, мраморной столешницей, накладной ванной, душем в нише, унитазом-моноблоком, серой плиткой, керамогранитной плиткой, синими стенами и полом из керамогранита
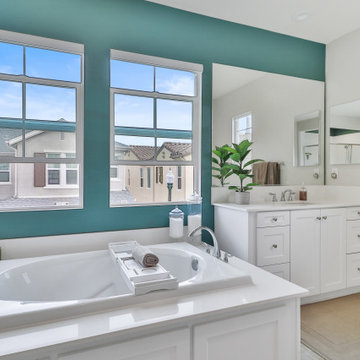
Стильный дизайн: главная ванная комната среднего размера в средиземноморском стиле с фасадами с выступающей филенкой, белыми фасадами, отдельно стоящей ванной, белой плиткой, синими стенами, полом из керамогранита, мраморной столешницей, бежевым полом, синей столешницей, тумбой под две раковины и напольной тумбой - последний тренд
Санузел с фасадами с выступающей филенкой и синими стенами – фото дизайна интерьера
10

