Санузел с двойным душем и монолитной раковиной – фото дизайна интерьера
Сортировать:
Бюджет
Сортировать:Популярное за сегодня
81 - 100 из 1 431 фото
1 из 3
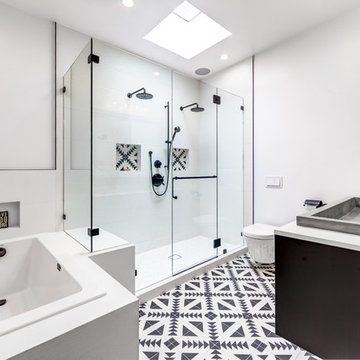
Идея дизайна: главная ванная комната в современном стиле с накладной ванной, двойным душем, инсталляцией, белыми стенами, монолитной раковиной, белым полом, душем с распашными дверями и белой столешницей
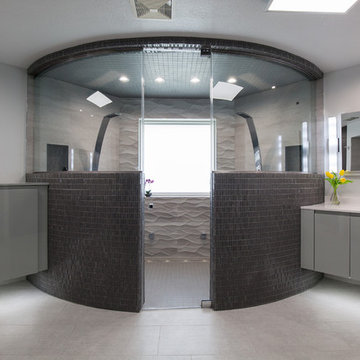
Photography by Christi Nielsen
Пример оригинального дизайна: главная ванная комната среднего размера в современном стиле с плоскими фасадами, серыми фасадами, столешницей из искусственного камня, серой плиткой, черной плиткой, полом из керамогранита, накладной ванной, двойным душем, раздельным унитазом, плиткой мозаикой, серыми стенами и монолитной раковиной
Пример оригинального дизайна: главная ванная комната среднего размера в современном стиле с плоскими фасадами, серыми фасадами, столешницей из искусственного камня, серой плиткой, черной плиткой, полом из керамогранита, накладной ванной, двойным душем, раздельным унитазом, плиткой мозаикой, серыми стенами и монолитной раковиной

Пример оригинального дизайна: ванная комната среднего размера в современном стиле с плоскими фасадами, бежевыми фасадами, инсталляцией, зеленой плиткой, белыми стенами, столешницей из искусственного камня, белым полом, душем с распашными дверями, двойным душем, керамической плиткой, полом из керамической плитки, белой столешницей, душевой кабиной и монолитной раковиной
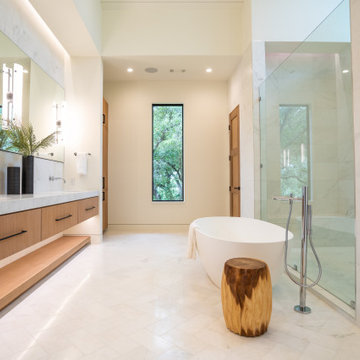
Идея дизайна: главная ванная комната в современном стиле с отдельно стоящей ванной, двойным душем, бежевыми стенами, монолитной раковиной, мраморной столешницей, душем с распашными дверями, серой столешницей, тумбой под две раковины и подвесной тумбой
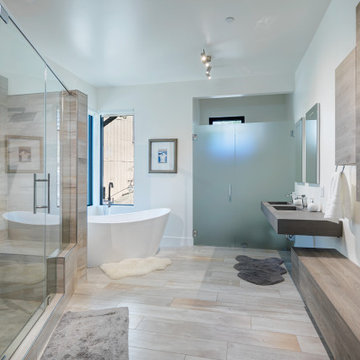
На фото: главный совмещенный санузел среднего размера в современном стиле с открытыми фасадами, коричневыми фасадами, отдельно стоящей ванной, двойным душем, унитазом-моноблоком, белыми стенами, полом из керамогранита, монолитной раковиной, столешницей из искусственного камня, серым полом, душем с распашными дверями, коричневой столешницей, тумбой под две раковины и подвесной тумбой с
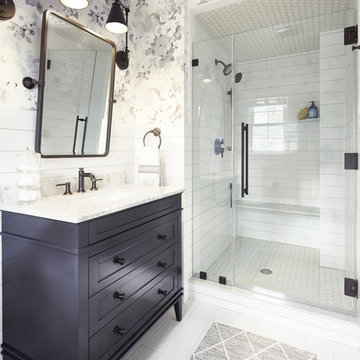
Just off of the master bedroom in our recently completed George to the Rescue project was a small and original bathroom. Tiny, pink, and stuck in the '60s, it was a less than ideal place for a working mom of two kids to start and end her day. We created a bright and fun, but low maintenance retreat for her behind a custom sliding barn door. We claimed an additional 2 feet for the bathroom by moving the wall and stealing a bit of space (it wasn't missed!) from the bedroom. Oversized ceramic subway tile laid to look like shiplap (shiplap! Everyone loved shiplap!) gives the now spacious shower an updated farmhouse feel. Exaggerated shower hardware (an 18" handle!), @hansgroheusa faucets (generously donated!), a pivoting rounded rectangle mirror, and a pair of articulating arm sconces all in matte black finish punctuate the space and mirror the hardware finish throughout the renovation. The elegant floral Anna French wallpaper is a surprising background for the substantial charcoal and white marble-topped vanity, and makes this a feminine space, just for a well-deserving mom.
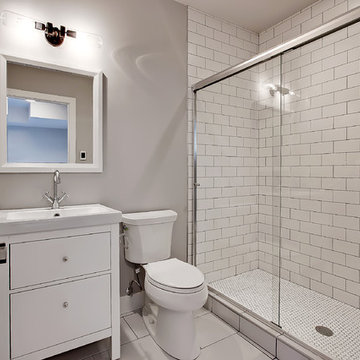
Свежая идея для дизайна: ванная комната в стиле неоклассика (современная классика) с плоскими фасадами, белыми фасадами, двойным душем, раздельным унитазом, белой плиткой, керамической плиткой, серыми стенами, полом из керамогранита, душевой кабиной, монолитной раковиной, столешницей из искусственного камня, белым полом и душем с раздвижными дверями - отличное фото интерьера
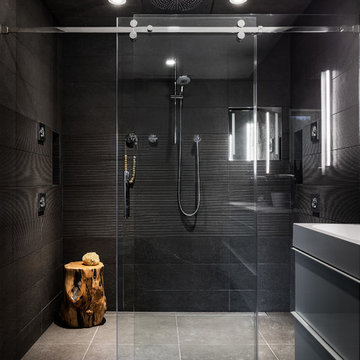
Matthew Delphenic
Идея дизайна: главная ванная комната среднего размера в современном стиле с плоскими фасадами, белыми фасадами, двойным душем, инсталляцией, серой плиткой, керамогранитной плиткой, серыми стенами, полом из керамогранита, монолитной раковиной, столешницей из искусственного кварца, серым полом, душем с раздвижными дверями и белой столешницей
Идея дизайна: главная ванная комната среднего размера в современном стиле с плоскими фасадами, белыми фасадами, двойным душем, инсталляцией, серой плиткой, керамогранитной плиткой, серыми стенами, полом из керамогранита, монолитной раковиной, столешницей из искусственного кварца, серым полом, душем с раздвижными дверями и белой столешницей
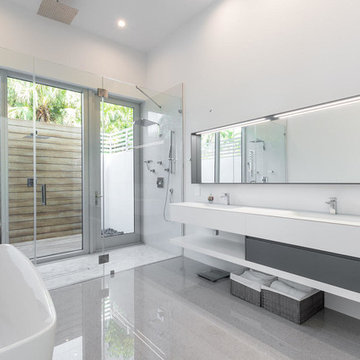
На фото: большая главная ванная комната в стиле модернизм с отдельно стоящей ванной, двойным душем, белыми стенами, бетонным полом, монолитной раковиной, столешницей из искусственного камня, серым полом, душем с распашными дверями и белой столешницей с
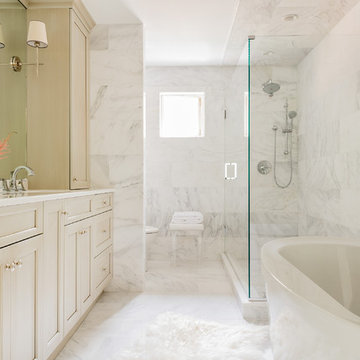
Photography by: Michael J. Lee
Идея дизайна: большая главная ванная комната в стиле неоклассика (современная классика) с фасадами с утопленной филенкой, бежевыми фасадами, отдельно стоящей ванной, двойным душем, унитазом-моноблоком, белой плиткой, удлиненной плиткой, полом из мозаичной плитки, монолитной раковиной и мраморной столешницей
Идея дизайна: большая главная ванная комната в стиле неоклассика (современная классика) с фасадами с утопленной филенкой, бежевыми фасадами, отдельно стоящей ванной, двойным душем, унитазом-моноблоком, белой плиткой, удлиненной плиткой, полом из мозаичной плитки, монолитной раковиной и мраморной столешницей
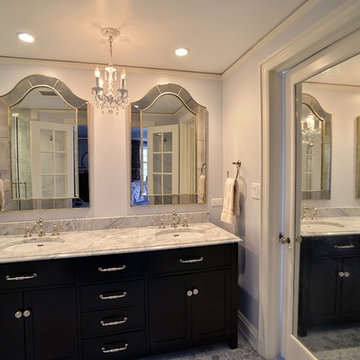
Our Lake Forest project transformed a traditional master bathroom into a harmonious blend of timeless design and practicality. We expanded the space, added a luxurious walk-in shower, and his-and-her sinks, all adorned with exquisite tile work. Witness the transformation!
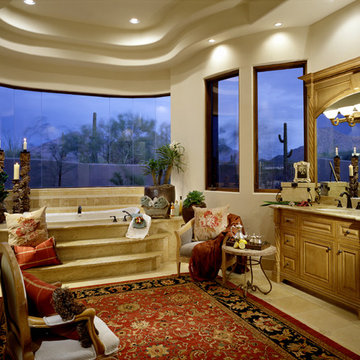
This bathroom was designed and built to the highest standards by Fratantoni Luxury Estates. Check out our Facebook Fan Page at www.Facebook.com/FratantoniLuxuryEstates

A modern styled bathroom renovated in Iselin neighborhood
Пример оригинального дизайна: ванная комната среднего размера в стиле модернизм с фасадами островного типа, белыми фасадами, угловой ванной, двойным душем, унитазом-моноблоком, розовой плиткой, каменной плиткой, оранжевыми стенами, полом из керамогранита, душевой кабиной, монолитной раковиной, столешницей из талькохлорита, белым полом, душем с распашными дверями, коричневой столешницей, нишей, тумбой под одну раковину, подвесной тумбой, потолком из вагонки и панелями на части стены
Пример оригинального дизайна: ванная комната среднего размера в стиле модернизм с фасадами островного типа, белыми фасадами, угловой ванной, двойным душем, унитазом-моноблоком, розовой плиткой, каменной плиткой, оранжевыми стенами, полом из керамогранита, душевой кабиной, монолитной раковиной, столешницей из талькохлорита, белым полом, душем с распашными дверями, коричневой столешницей, нишей, тумбой под одну раковину, подвесной тумбой, потолком из вагонки и панелями на части стены
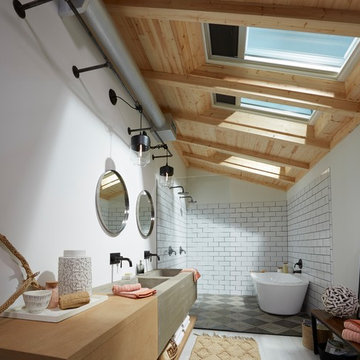
На фото: ванная комната в современном стиле с плоскими фасадами, светлыми деревянными фасадами, отдельно стоящей ванной, двойным душем, белой плиткой, плиткой кабанчик, белыми стенами, деревянным полом, монолитной раковиной, столешницей из дерева, белым полом, открытым душем и коричневой столешницей с
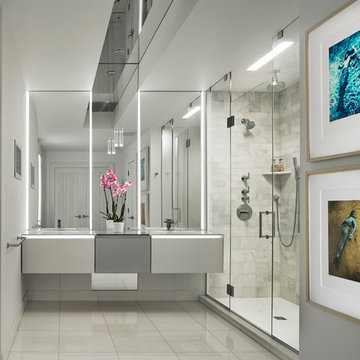
The challenge of merging contemporary design with a classic traditional interior is emblematic of the vitality experienced in the evolution of Philadelphia’s urban fabric. The design of this Center City apartment engages a rich discourse between the new and the existing, focusing on areas of the residence that contradicted the new owners’ aesthetic and lifestyle.
The elevator opens to the center of the spacious living area that includes the foyer, kitchen and living room. The serene, geometric character of the foyer enhances the sense of arrival – offering a moment to contemplate the owners’ art, the interplay of the old and the new, and the subtleties of light.
The kitchen, while fully functional, willingly and quietly participates in the composition. Symmetry and asymmetry are seamlessly woven.
The depth and endurance of daily experiences are the ingredients that transform architecture into a vital framework for living. As it relates to a home, the framework requires a resonate balance of comfort and drama, achieved here with a cast of dynamic materials and details that subtly collaborate in simple composition.
Barry Halkin and Todd Mason Photography
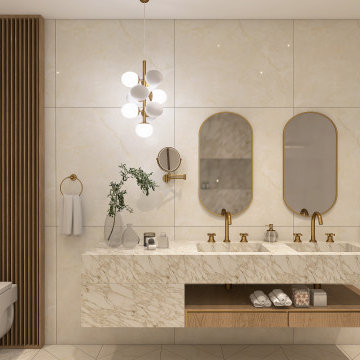
На фото: большая главная ванная комната в современном стиле с плоскими фасадами, фасадами цвета дерева среднего тона, отдельно стоящей ванной, двойным душем, инсталляцией, бежевой плиткой, керамогранитной плиткой, бежевыми стенами, мраморным полом, монолитной раковиной, мраморной столешницей, бежевым полом, открытым душем, бежевой столешницей, нишей, тумбой под две раковины и подвесной тумбой с
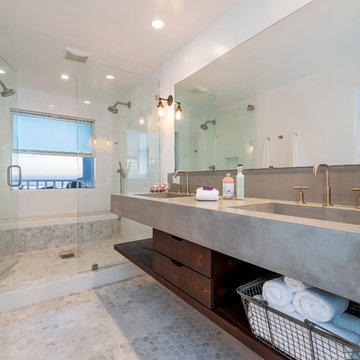
www.naderessaphotography.com
Пример оригинального дизайна: главная ванная комната в морском стиле с монолитной раковиной, столешницей из бетона, двойным душем, белой плиткой, плиткой кабанчик, полом из мозаичной плитки, открытыми фасадами, темными деревянными фасадами и белыми стенами
Пример оригинального дизайна: главная ванная комната в морском стиле с монолитной раковиной, столешницей из бетона, двойным душем, белой плиткой, плиткой кабанчик, полом из мозаичной плитки, открытыми фасадами, темными деревянными фасадами и белыми стенами
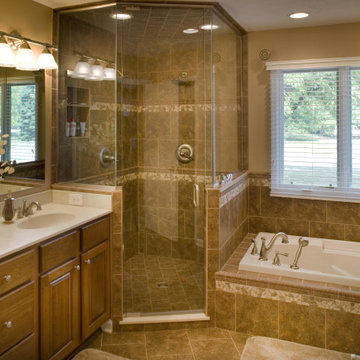
Пример оригинального дизайна: большая главная ванная комната в классическом стиле с фасадами с выступающей филенкой, фасадами цвета дерева среднего тона, накладной ванной, двойным душем, раздельным унитазом, коричневой плиткой, керамогранитной плиткой, бежевыми стенами, полом из керамогранита, монолитной раковиной, столешницей из искусственного камня, коричневым полом, душем с распашными дверями, сиденьем для душа, тумбой под две раковины и встроенной тумбой
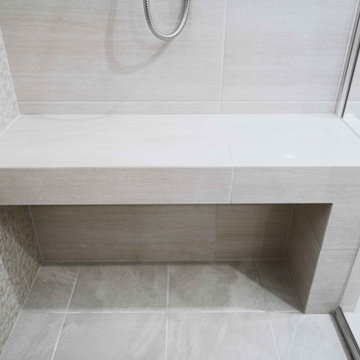
Shower bench, a feature in the large shower.
Стильный дизайн: большая главная ванная комната в стиле модернизм с плоскими фасадами, светлыми деревянными фасадами, двойным душем, раздельным унитазом, бежевой плиткой, керамической плиткой, бежевыми стенами, полом из цементной плитки, монолитной раковиной, стеклянной столешницей, серым полом, душем с распашными дверями, белой столешницей, сиденьем для душа, тумбой под одну раковину, подвесной тумбой и многоуровневым потолком - последний тренд
Стильный дизайн: большая главная ванная комната в стиле модернизм с плоскими фасадами, светлыми деревянными фасадами, двойным душем, раздельным унитазом, бежевой плиткой, керамической плиткой, бежевыми стенами, полом из цементной плитки, монолитной раковиной, стеклянной столешницей, серым полом, душем с распашными дверями, белой столешницей, сиденьем для душа, тумбой под одну раковину, подвесной тумбой и многоуровневым потолком - последний тренд
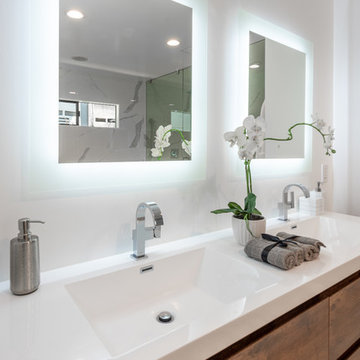
Located in Wrightwood Estates, Levi Construction’s latest residency is a two-story mid-century modern home that was re-imagined and extensively remodeled with a designer’s eye for detail, beauty and function. Beautifully positioned on a 9,600-square-foot lot with approximately 3,000 square feet of perfectly-lighted interior space. The open floorplan includes a great room with vaulted ceilings, gorgeous chef’s kitchen featuring Viking appliances, a smart WiFi refrigerator, and high-tech, smart home technology throughout. There are a total of 5 bedrooms and 4 bathrooms. On the first floor there are three large bedrooms, three bathrooms and a maid’s room with separate entrance. A custom walk-in closet and amazing bathroom complete the master retreat. The second floor has another large bedroom and bathroom with gorgeous views to the valley. The backyard area is an entertainer’s dream featuring a grassy lawn, covered patio, outdoor kitchen, dining pavilion, seating area with contemporary fire pit and an elevated deck to enjoy the beautiful mountain view.
Project designed and built by
Levi Construction
http://www.leviconstruction.com/
Levi Construction is specialized in designing and building custom homes, room additions, and complete home remodels. Contact us today for a quote.
Санузел с двойным душем и монолитной раковиной – фото дизайна интерьера
5

