Санузел с двойным душем и монолитной раковиной – фото дизайна интерьера
Сортировать:
Бюджет
Сортировать:Популярное за сегодня
41 - 60 из 1 431 фото
1 из 3

Richmond Hill Design + Build brings you this gorgeous American four-square home, crowned with a charming, black metal roof in Richmond’s historic Ginter Park neighborhood! Situated on a .46 acre lot, this craftsman-style home greets you with double, 8-lite front doors and a grand, wrap-around front porch. Upon entering the foyer, you’ll see the lovely dining room on the left, with crisp, white wainscoting and spacious sitting room/study with French doors to the right. Straight ahead is the large family room with a gas fireplace and flanking 48” tall built-in shelving. A panel of expansive 12’ sliding glass doors leads out to the 20’ x 14’ covered porch, creating an indoor/outdoor living and entertaining space. An amazing kitchen is to the left, featuring a 7’ island with farmhouse sink, stylish gold-toned, articulating faucet, two-toned cabinetry, soft close doors/drawers, quart countertops and premium Electrolux appliances. Incredibly useful butler’s pantry, between the kitchen and dining room, sports glass-front, upper cabinetry and a 46-bottle wine cooler. With 4 bedrooms, 3-1/2 baths and 5 walk-in closets, space will not be an issue. The owner’s suite has a freestanding, soaking tub, large frameless shower, water closet and 2 walk-in closets, as well a nice view of the backyard. Laundry room, with cabinetry and counter space, is conveniently located off of the classic central hall upstairs. Three additional bedrooms, all with walk-in closets, round out the second floor, with one bedroom having attached full bath and the other two bedrooms sharing a Jack and Jill bath. Lovely hickory wood floors, upgraded Craftsman trim package and custom details throughout!
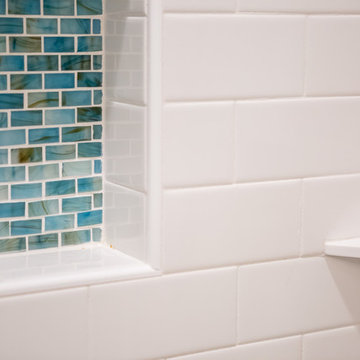
На фото: главная ванная комната среднего размера в стиле модернизм с фасадами островного типа, белыми фасадами, отдельно стоящей ванной, двойным душем, серой плиткой, керамической плиткой, зелеными стенами, полом из керамической плитки и монолитной раковиной с
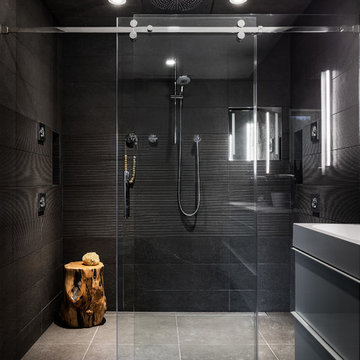
Matthew Delphenic
Идея дизайна: главная ванная комната среднего размера в современном стиле с плоскими фасадами, белыми фасадами, двойным душем, инсталляцией, серой плиткой, керамогранитной плиткой, серыми стенами, полом из керамогранита, монолитной раковиной, столешницей из искусственного кварца, серым полом, душем с раздвижными дверями и белой столешницей
Идея дизайна: главная ванная комната среднего размера в современном стиле с плоскими фасадами, белыми фасадами, двойным душем, инсталляцией, серой плиткой, керамогранитной плиткой, серыми стенами, полом из керамогранита, монолитной раковиной, столешницей из искусственного кварца, серым полом, душем с раздвижными дверями и белой столешницей
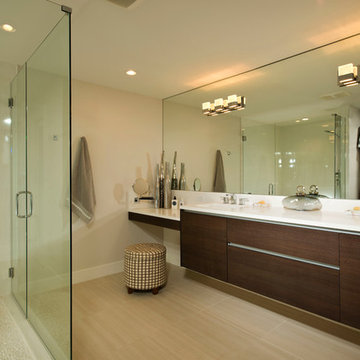
By moving a bathroom wall just a few inches, we were allowed enough space to create a modern bath with dual vanities, glass shower, and also a closet area.
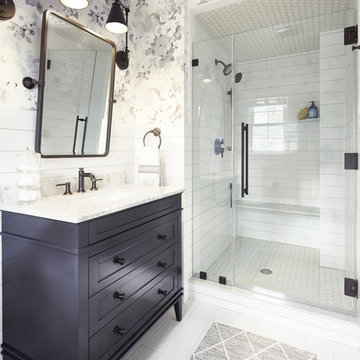
Just off of the master bedroom in our recently completed George to the Rescue project was a small and original bathroom. Tiny, pink, and stuck in the '60s, it was a less than ideal place for a working mom of two kids to start and end her day. We created a bright and fun, but low maintenance retreat for her behind a custom sliding barn door. We claimed an additional 2 feet for the bathroom by moving the wall and stealing a bit of space (it wasn't missed!) from the bedroom. Oversized ceramic subway tile laid to look like shiplap (shiplap! Everyone loved shiplap!) gives the now spacious shower an updated farmhouse feel. Exaggerated shower hardware (an 18" handle!), @hansgroheusa faucets (generously donated!), a pivoting rounded rectangle mirror, and a pair of articulating arm sconces all in matte black finish punctuate the space and mirror the hardware finish throughout the renovation. The elegant floral Anna French wallpaper is a surprising background for the substantial charcoal and white marble-topped vanity, and makes this a feminine space, just for a well-deserving mom.
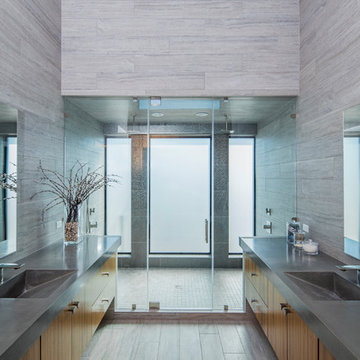
Стильный дизайн: большая главная ванная комната в стиле модернизм с монолитной раковиной, плоскими фасадами, фасадами цвета дерева среднего тона, столешницей из бетона, отдельно стоящей ванной, двойным душем, унитазом-моноблоком, серой плиткой, керамической плиткой, серыми стенами, полом из керамической плитки и душем с распашными дверями - последний тренд
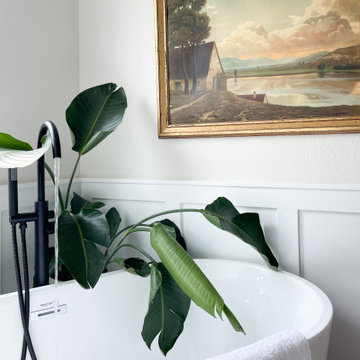
This dated Master Bathroom went from dark, neutral, and lackluster to bright, modern, and luxurious by adding modern elements including custom board and batten, and marble tile. We updated the vanity and repainted cabinets, added new hardware and fixtures, and extended the shower to create space for “his and hers” shower heads. The adjacent floating tub sits caddy-cornered to the rest of the bathroom, with a matte black faucet and wand. This modern navy blue bathroom will soon be a reference point for every model in their neighborhood!
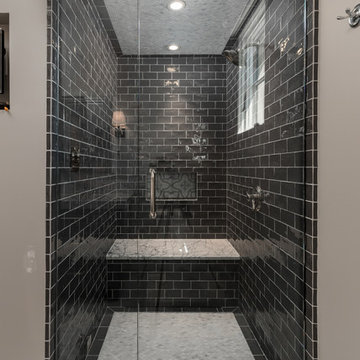
Walk-in shower featuring black subway tile and a built-in shower bench.
Источник вдохновения для домашнего уюта: огромная детская ванная комната в средиземноморском стиле с фасадами островного типа, серыми фасадами, угловой ванной, двойным душем, унитазом-моноблоком, бежевой плиткой, мраморной плиткой, бежевыми стенами, полом из керамогранита, монолитной раковиной, мраморной столешницей, серым полом и душем с распашными дверями
Источник вдохновения для домашнего уюта: огромная детская ванная комната в средиземноморском стиле с фасадами островного типа, серыми фасадами, угловой ванной, двойным душем, унитазом-моноблоком, бежевой плиткой, мраморной плиткой, бежевыми стенами, полом из керамогранита, монолитной раковиной, мраморной столешницей, серым полом и душем с распашными дверями
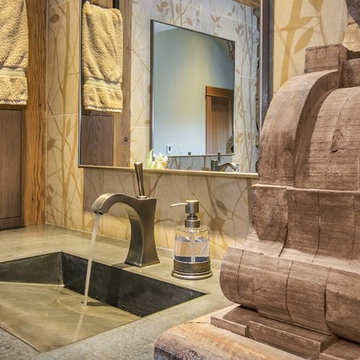
This exquisite master suite combines rough hewn reclaimed wood, custom milled reclaimed fir, VG fir, hot rolled steel, custom barn doors, stone, concrete counters and hearths and limestone plaster for a truly one of kind space. The suite's entrance hall showcases three gorgeous barn doors hand made from from reclaimed jarrah and fir. Behind one of the doors is the office, which was designed to precisely suit my clients' needs. The built in's house a small desk, Sub Zero undercounter refrigerator and Miele built in espresso machine. The leather swivel chairs, slate and iron end tables from a Montana artist and dual function ottomans keep the space very usable while still beautiful. The walls are painted in dry erase paint, allowing every square inch of wall space to be used for business strategizing and planning. The limestone plaster fireplace warms the space and brings another texture to the room. Through another barn door is the stunning 20' x 23' master bedroom. The VG fir beams have a channel routed in the top containing LED rope light, illuminating the soaring VG fir ceiling. The bronze chandelier from France is a free form shape, providing contrast to all the horizontal lines in the room. The show piece is definitely the 150 year old reclaimed jarrah wood used on the bed wall. The gray tones coordinate beautifully with all the warmth from the fir. We custom designed the panelized fireplace surround with inset wood storage in hot rolled steel. The cantilevered concrete hearth adds depth to the sleek steel. Opposite the bed is a fir 18' wide bifold door, allowing my outdoor-loving clients to feel as one with their gorgeous property. The final space is a dream bath suite, with sauna, steam shower, sunken tub, fireplace and custom vanities. The glazed wood vanities were designed with all drawers to maximize function. We topped the vanities with antique corbels and a reclaimed fir soffit and corner column for a dramatic design. The corner column houses spring loaded magnetic doors, hiding away all the bathroom necessities that require plugs. The concrete countertop on the vanities has integral sinks and a low profile contemporary design. The soaking tub is sunk into a bed of Mexican beach pebbles and clad in reclaimed jarrah and steel. The custom steel and tile fireplace is beautiful and warms the bathroom nicely on cool Pacific Northwest days.
www.cascadepromedia.com
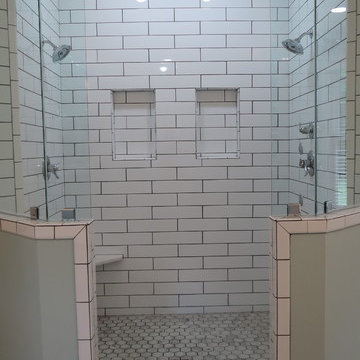
4x16 Subway Tile
На фото: большая главная ванная комната в стиле модернизм с фасадами в стиле шейкер, белыми фасадами, отдельно стоящей ванной, двойным душем, белой плиткой, керамической плиткой, зелеными стенами, полом из керамогранита, монолитной раковиной, серым полом, открытым душем и белой столешницей
На фото: большая главная ванная комната в стиле модернизм с фасадами в стиле шейкер, белыми фасадами, отдельно стоящей ванной, двойным душем, белой плиткой, керамической плиткой, зелеными стенами, полом из керамогранита, монолитной раковиной, серым полом, открытым душем и белой столешницей
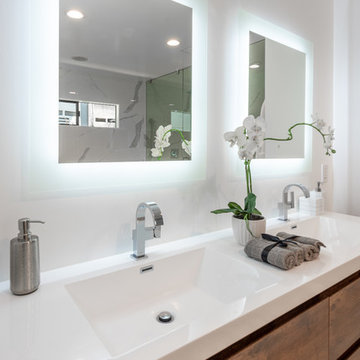
Located in Wrightwood Estates, Levi Construction’s latest residency is a two-story mid-century modern home that was re-imagined and extensively remodeled with a designer’s eye for detail, beauty and function. Beautifully positioned on a 9,600-square-foot lot with approximately 3,000 square feet of perfectly-lighted interior space. The open floorplan includes a great room with vaulted ceilings, gorgeous chef’s kitchen featuring Viking appliances, a smart WiFi refrigerator, and high-tech, smart home technology throughout. There are a total of 5 bedrooms and 4 bathrooms. On the first floor there are three large bedrooms, three bathrooms and a maid’s room with separate entrance. A custom walk-in closet and amazing bathroom complete the master retreat. The second floor has another large bedroom and bathroom with gorgeous views to the valley. The backyard area is an entertainer’s dream featuring a grassy lawn, covered patio, outdoor kitchen, dining pavilion, seating area with contemporary fire pit and an elevated deck to enjoy the beautiful mountain view.
Project designed and built by
Levi Construction
http://www.leviconstruction.com/
Levi Construction is specialized in designing and building custom homes, room additions, and complete home remodels. Contact us today for a quote.
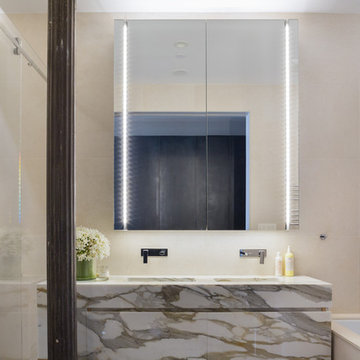
Paul Craig
Стильный дизайн: главная ванная комната среднего размера в современном стиле с плоскими фасадами, накладной ванной, двойным душем, бежевой плиткой, керамогранитной плиткой, бежевыми стенами, полом из керамогранита, монолитной раковиной и мраморной столешницей - последний тренд
Стильный дизайн: главная ванная комната среднего размера в современном стиле с плоскими фасадами, накладной ванной, двойным душем, бежевой плиткой, керамогранитной плиткой, бежевыми стенами, полом из керамогранита, монолитной раковиной и мраморной столешницей - последний тренд
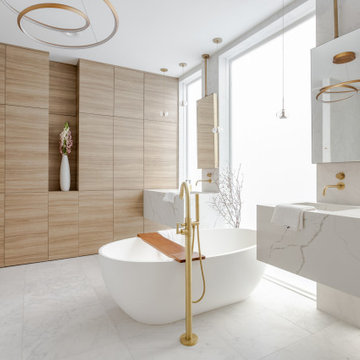
This spa like master bathroom includes the deep soaking tub, glass surround shower and custom made marble vanities. Smart Film has been used throughout the house
to control the amount of sunlight and privacy the homeowner desires. The flat panel walled cabinetry provides plenty of storage. Brushed gold fixtures create a striking contrast to this clean white space.
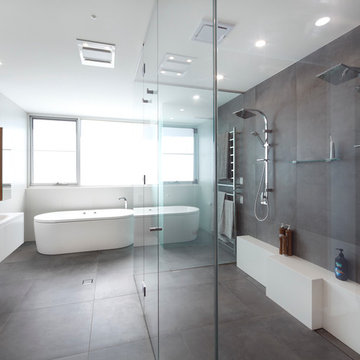
Идея дизайна: ванная комната в современном стиле с плоскими фасадами, белыми фасадами, отдельно стоящей ванной, двойным душем, серой плиткой, белыми стенами, монолитной раковиной и душем с распашными дверями
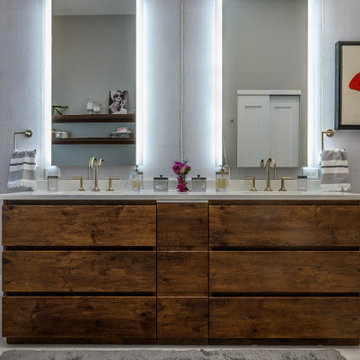
We gut renovated this ensuite master bathroom. My clients needed to update and add more storage. We made the shower larger with 2 shower heads and 2 controls.
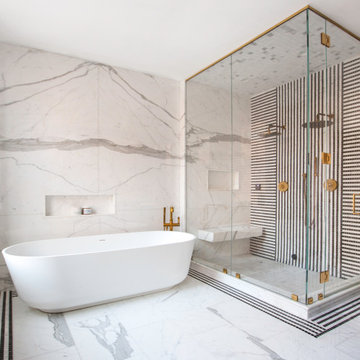
Пример оригинального дизайна: большая главная ванная комната в современном стиле с плоскими фасадами, синими фасадами, отдельно стоящей ванной, двойным душем, унитазом-моноблоком, черно-белой плиткой, мраморной плиткой, белыми стенами, мраморным полом, монолитной раковиной, мраморной столешницей, белым полом, белой столешницей, тумбой под две раковины и напольной тумбой
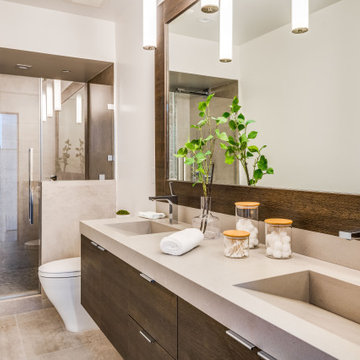
На фото: большая главная ванная комната в современном стиле с плоскими фасадами, темными деревянными фасадами, двойным душем, раздельным унитазом, белой плиткой, мраморной плиткой, бежевыми стенами, полом из цементной плитки, монолитной раковиной, мраморной столешницей, коричневым полом, душем с распашными дверями, белой столешницей и тумбой под две раковины
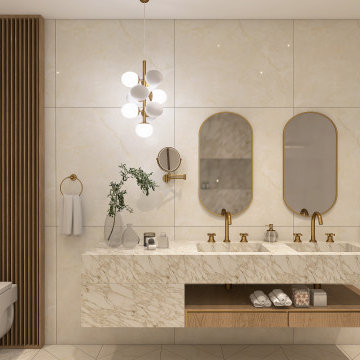
На фото: большая главная ванная комната в современном стиле с плоскими фасадами, фасадами цвета дерева среднего тона, отдельно стоящей ванной, двойным душем, инсталляцией, бежевой плиткой, керамогранитной плиткой, бежевыми стенами, мраморным полом, монолитной раковиной, мраморной столешницей, бежевым полом, открытым душем, бежевой столешницей, нишей, тумбой под две раковины и подвесной тумбой с
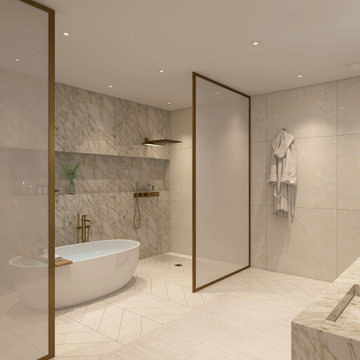
Стильный дизайн: большая главная ванная комната в современном стиле с плоскими фасадами, фасадами цвета дерева среднего тона, отдельно стоящей ванной, двойным душем, инсталляцией, бежевой плиткой, керамогранитной плиткой, бежевыми стенами, мраморным полом, монолитной раковиной, мраморной столешницей, бежевым полом, открытым душем, бежевой столешницей, нишей, тумбой под две раковины и подвесной тумбой - последний тренд
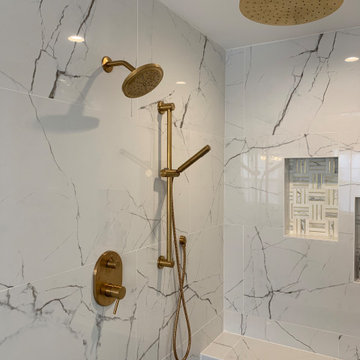
Large master bathroom with a spacious walk-in shower enclosed in glass walls. A shower bench, overhead rain shower, and wall-mounted showerhead are all in brushed gold color. Gold accented tiles create a backdrop to a freestanding bathtub is nestled between his and her vanity.
Санузел с двойным душем и монолитной раковиной – фото дизайна интерьера
3

