Санузел с двойным душем и монолитной раковиной – фото дизайна интерьера
Сортировать:
Бюджет
Сортировать:Популярное за сегодня
141 - 160 из 1 431 фото
1 из 3
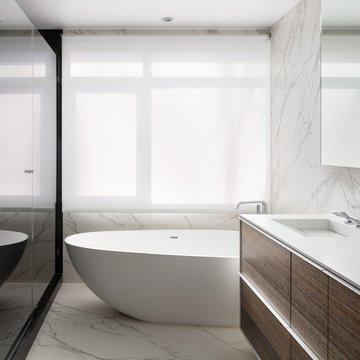
На фото: главная ванная комната в современном стиле с плоскими фасадами, фасадами цвета дерева среднего тона, отдельно стоящей ванной, двойным душем, раздельным унитазом, белой плиткой, плиткой из листового камня, мраморным полом, монолитной раковиной, столешницей из искусственного кварца, душем с распашными дверями и белой столешницей
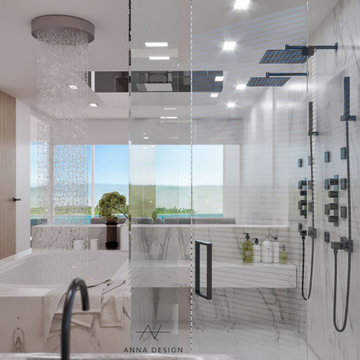
Marina Del Rey house renovation, with open layout bedroom. You can enjoy ocean view while you are taking shower.
Стильный дизайн: главная ванная комната среднего размера в стиле модернизм с плоскими фасадами, серыми фасадами, накладной ванной, двойным душем, инсталляцией, белой плиткой, плиткой из листового камня, белыми стенами, светлым паркетным полом, монолитной раковиной, столешницей из искусственного кварца, серым полом, душем с распашными дверями, серой столешницей, сиденьем для душа, тумбой под две раковины, подвесной тумбой и панелями на части стены - последний тренд
Стильный дизайн: главная ванная комната среднего размера в стиле модернизм с плоскими фасадами, серыми фасадами, накладной ванной, двойным душем, инсталляцией, белой плиткой, плиткой из листового камня, белыми стенами, светлым паркетным полом, монолитной раковиной, столешницей из искусственного кварца, серым полом, душем с распашными дверями, серой столешницей, сиденьем для душа, тумбой под две раковины, подвесной тумбой и панелями на части стены - последний тренд
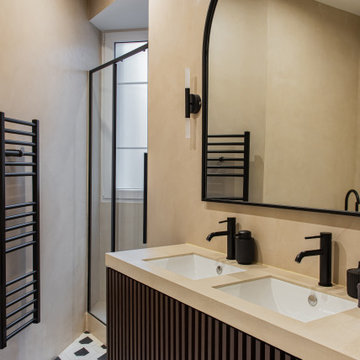
На фото: главная ванная комната среднего размера в современном стиле с коричневыми фасадами, накладной ванной, двойным душем, зеркальной плиткой, полом из цементной плитки, монолитной раковиной, душем с распашными дверями и тумбой под две раковины
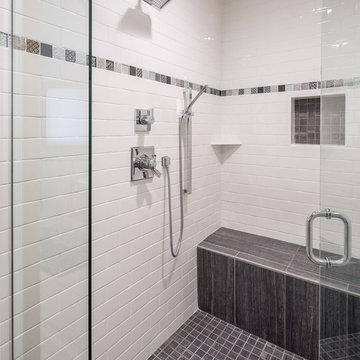
На фото: главная ванная комната среднего размера в стиле модернизм с фасадами островного типа, белыми фасадами, отдельно стоящей ванной, двойным душем, серой плиткой, керамической плиткой, зелеными стенами, полом из керамической плитки и монолитной раковиной
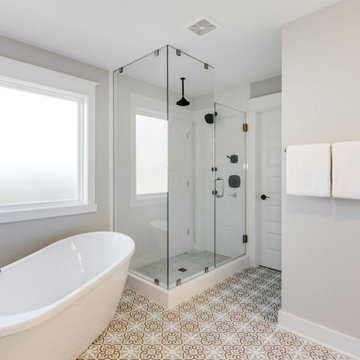
Richmond Hill Design + Build brings you this gorgeous American four-square home, crowned with a charming, black metal roof in Richmond’s historic Ginter Park neighborhood! Situated on a .46 acre lot, this craftsman-style home greets you with double, 8-lite front doors and a grand, wrap-around front porch. Upon entering the foyer, you’ll see the lovely dining room on the left, with crisp, white wainscoting and spacious sitting room/study with French doors to the right. Straight ahead is the large family room with a gas fireplace and flanking 48” tall built-in shelving. A panel of expansive 12’ sliding glass doors leads out to the 20’ x 14’ covered porch, creating an indoor/outdoor living and entertaining space. An amazing kitchen is to the left, featuring a 7’ island with farmhouse sink, stylish gold-toned, articulating faucet, two-toned cabinetry, soft close doors/drawers, quart countertops and premium Electrolux appliances. Incredibly useful butler’s pantry, between the kitchen and dining room, sports glass-front, upper cabinetry and a 46-bottle wine cooler. With 4 bedrooms, 3-1/2 baths and 5 walk-in closets, space will not be an issue. The owner’s suite has a freestanding, soaking tub, large frameless shower, water closet and 2 walk-in closets, as well a nice view of the backyard. Laundry room, with cabinetry and counter space, is conveniently located off of the classic central hall upstairs. Three additional bedrooms, all with walk-in closets, round out the second floor, with one bedroom having attached full bath and the other two bedrooms sharing a Jack and Jill bath. Lovely hickory wood floors, upgraded Craftsman trim package and custom details throughout!
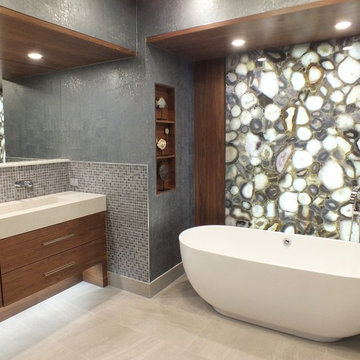
Свежая идея для дизайна: большая главная ванная комната в современном стиле с плоскими фасадами, коричневыми фасадами, отдельно стоящей ванной, двойным душем, унитазом-моноблоком, синей плиткой, стеклянной плиткой, полом из керамической плитки, монолитной раковиной, столешницей из искусственного кварца, серым полом и бежевой столешницей - отличное фото интерьера
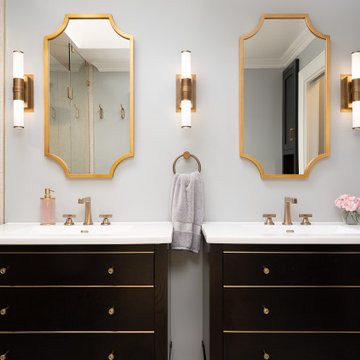
An upscale water room was created to embody a soft, romantic environment where the owners could be spoiled in pure luxury. The wonderful mix of lines and curves is layered into the architecture and custom furnishings. The result is a place of fresh balance and
beauty, in harmony with its surroundings.
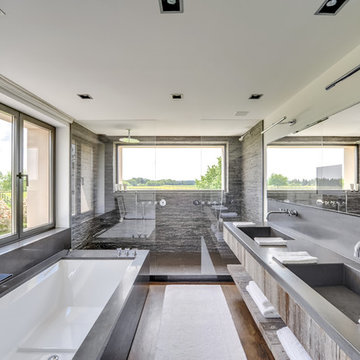
Shoootin
Пример оригинального дизайна: главная ванная комната среднего размера в современном стиле с открытыми фасадами, искусственно-состаренными фасадами, полновстраиваемой ванной, каменной плиткой, белыми стенами, паркетным полом среднего тона, монолитной раковиной, столешницей из бетона, двойным душем и открытым душем
Пример оригинального дизайна: главная ванная комната среднего размера в современном стиле с открытыми фасадами, искусственно-состаренными фасадами, полновстраиваемой ванной, каменной плиткой, белыми стенами, паркетным полом среднего тона, монолитной раковиной, столешницей из бетона, двойным душем и открытым душем
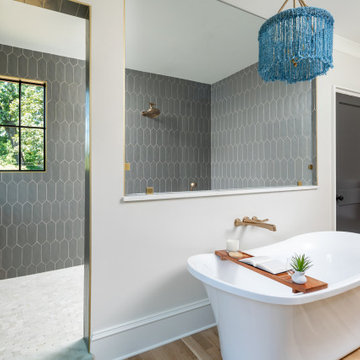
Primary Bathroom with Blue Beaded Chandelier and Soaking Tub and Oversized Shower with Dual Vanities
Пример оригинального дизайна: главный совмещенный санузел с белыми фасадами, отдельно стоящей ванной, двойным душем, серой плиткой, керамической плиткой, белыми стенами, светлым паркетным полом, монолитной раковиной, столешницей из искусственного кварца, белой столешницей, тумбой под две раковины и встроенной тумбой
Пример оригинального дизайна: главный совмещенный санузел с белыми фасадами, отдельно стоящей ванной, двойным душем, серой плиткой, керамической плиткой, белыми стенами, светлым паркетным полом, монолитной раковиной, столешницей из искусственного кварца, белой столешницей, тумбой под две раковины и встроенной тумбой
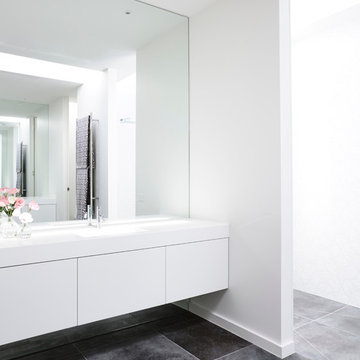
master bathroom
Пример оригинального дизайна: главная ванная комната в современном стиле с плоскими фасадами, белыми фасадами, двойным душем, серой плиткой, керамической плиткой, белыми стенами, полом из керамической плитки, монолитной раковиной и мраморной столешницей
Пример оригинального дизайна: главная ванная комната в современном стиле с плоскими фасадами, белыми фасадами, двойным душем, серой плиткой, керамической плиткой, белыми стенами, полом из керамической плитки, монолитной раковиной и мраморной столешницей
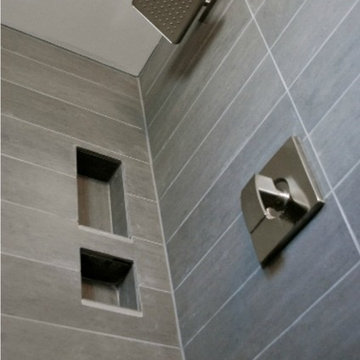
owner in pursuit of simplicity, simplicity, simplicity. Keeping it simple is hard because, only the essential items must reflecting an owner's aesthetic. Simple is not always as simple as it looks!
pictures by owner
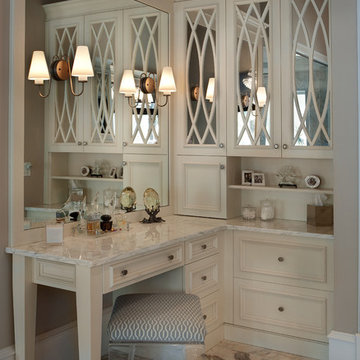
Свежая идея для дизайна: огромная ванная комната в классическом стиле с монолитной раковиной, фасадами с выступающей филенкой, белыми фасадами, мраморной столешницей, отдельно стоящей ванной, двойным душем, белой плиткой, серыми стенами и мраморным полом - отличное фото интерьера
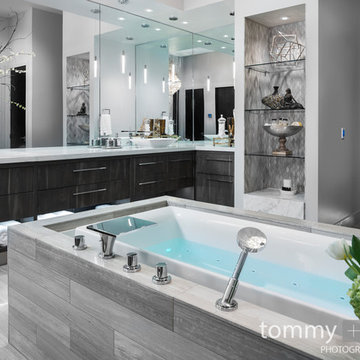
Tommy Daspit Photographer
На фото: большая главная ванная комната в стиле неоклассика (современная классика) с плоскими фасадами, коричневыми фасадами, отдельно стоящей ванной, двойным душем, раздельным унитазом, коричневой плиткой, керамической плиткой, белыми стенами, полом из керамической плитки, монолитной раковиной, столешницей из гранита, бежевым полом и душем с распашными дверями
На фото: большая главная ванная комната в стиле неоклассика (современная классика) с плоскими фасадами, коричневыми фасадами, отдельно стоящей ванной, двойным душем, раздельным унитазом, коричневой плиткой, керамической плиткой, белыми стенами, полом из керамической плитки, монолитной раковиной, столешницей из гранита, бежевым полом и душем с распашными дверями
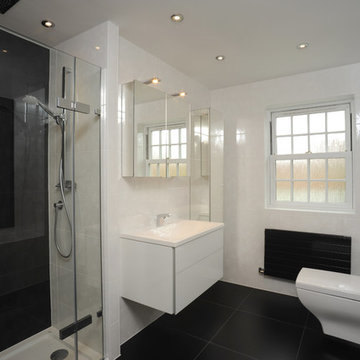
Пример оригинального дизайна: детская ванная комната среднего размера в современном стиле с плоскими фасадами, белыми фасадами, накладной ванной, двойным душем, унитазом-моноблоком, черно-белой плиткой, керамогранитной плиткой, белыми стенами, полом из керамогранита и монолитной раковиной
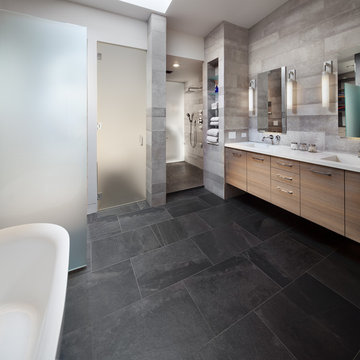
На фото: большая главная ванная комната в современном стиле с плоскими фасадами, светлыми деревянными фасадами, отдельно стоящей ванной, двойным душем, унитазом-моноблоком, серой плиткой, керамогранитной плиткой, белыми стенами, полом из керамогранита, монолитной раковиной, столешницей из искусственного кварца, серым полом и открытым душем
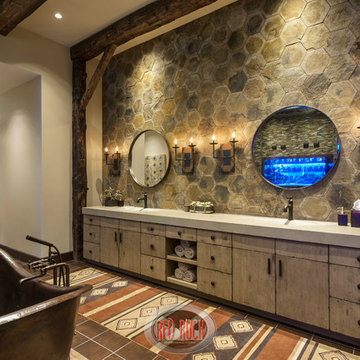
Mark Boislcair
Пример оригинального дизайна: огромная главная ванная комната в стиле рустика с монолитной раковиной, фасадами островного типа, искусственно-состаренными фасадами, столешницей из бетона, отдельно стоящей ванной, двойным душем, унитазом-моноблоком, коричневой плиткой, стеклянной плиткой, бежевыми стенами и полом из керамической плитки
Пример оригинального дизайна: огромная главная ванная комната в стиле рустика с монолитной раковиной, фасадами островного типа, искусственно-состаренными фасадами, столешницей из бетона, отдельно стоящей ванной, двойным душем, унитазом-моноблоком, коричневой плиткой, стеклянной плиткой, бежевыми стенами и полом из керамической плитки
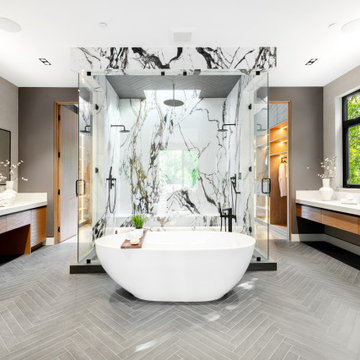
Стильный дизайн: главная ванная комната в современном стиле с плоскими фасадами, фасадами цвета дерева среднего тона, отдельно стоящей ванной, двойным душем, унитазом-моноблоком, разноцветными стенами, полом из мозаичной плитки, монолитной раковиной, мраморной столешницей, черным полом, душем с распашными дверями, белой столешницей, сиденьем для душа, тумбой под две раковины, подвесной тумбой и обоями на стенах - последний тренд
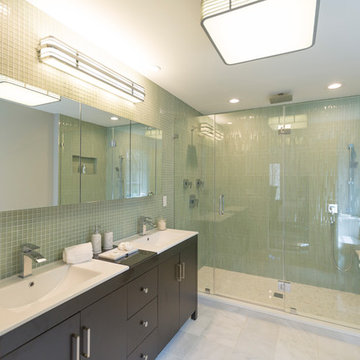
The master bathroom features a large double vanity and triple, side-by-side medicine chests, an oversize custom shower with floating quartz bench, rain shower head, wall shower head and hand-held shower head.
Photography by Chris Steingraber
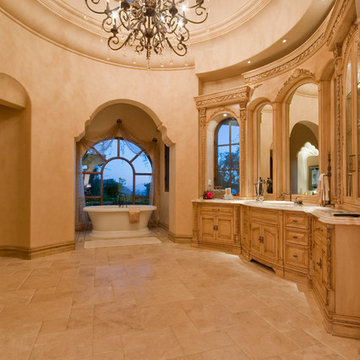
Every luxury home needs a master suite, and what a master suite without a luxurious master bath?! Fratantoni Luxury Estates design-builds the most elegant Master Bathrooms in Arizona!
For more inspiring photos and bathroom ideas follow us on Facebook, Pinterest, Twitter and Instagram!
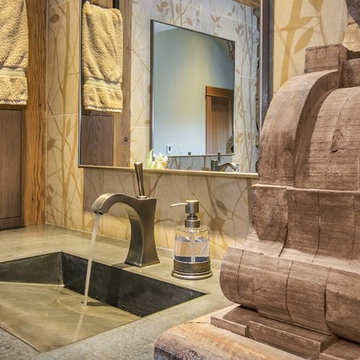
This exquisite master suite combines rough hewn reclaimed wood, custom milled reclaimed fir, VG fir, hot rolled steel, custom barn doors, stone, concrete counters and hearths and limestone plaster for a truly one of kind space. The suite's entrance hall showcases three gorgeous barn doors hand made from from reclaimed jarrah and fir. Behind one of the doors is the office, which was designed to precisely suit my clients' needs. The built in's house a small desk, Sub Zero undercounter refrigerator and Miele built in espresso machine. The leather swivel chairs, slate and iron end tables from a Montana artist and dual function ottomans keep the space very usable while still beautiful. The walls are painted in dry erase paint, allowing every square inch of wall space to be used for business strategizing and planning. The limestone plaster fireplace warms the space and brings another texture to the room. Through another barn door is the stunning 20' x 23' master bedroom. The VG fir beams have a channel routed in the top containing LED rope light, illuminating the soaring VG fir ceiling. The bronze chandelier from France is a free form shape, providing contrast to all the horizontal lines in the room. The show piece is definitely the 150 year old reclaimed jarrah wood used on the bed wall. The gray tones coordinate beautifully with all the warmth from the fir. We custom designed the panelized fireplace surround with inset wood storage in hot rolled steel. The cantilevered concrete hearth adds depth to the sleek steel. Opposite the bed is a fir 18' wide bifold door, allowing my outdoor-loving clients to feel as one with their gorgeous property. The final space is a dream bath suite, with sauna, steam shower, sunken tub, fireplace and custom vanities. The glazed wood vanities were designed with all drawers to maximize function. We topped the vanities with antique corbels and a reclaimed fir soffit and corner column for a dramatic design. The corner column houses spring loaded magnetic doors, hiding away all the bathroom necessities that require plugs. The concrete countertop on the vanities has integral sinks and a low profile contemporary design. The soaking tub is sunk into a bed of Mexican beach pebbles and clad in reclaimed jarrah and steel. The custom steel and tile fireplace is beautiful and warms the bathroom nicely on cool Pacific Northwest days.
www.cascadepromedia.com
Санузел с двойным душем и монолитной раковиной – фото дизайна интерьера
8

