Санузел с двойным душем и монолитной раковиной – фото дизайна интерьера
Сортировать:
Бюджет
Сортировать:Популярное за сегодня
21 - 40 из 1 431 фото
1 из 3

Bathroom tiles with concrete look.
Collections: Terra Crea - Limo
Свежая идея для дизайна: ванная комната в стиле рустика с фасадами с декоративным кантом, коричневыми фасадами, отдельно стоящей ванной, двойным душем, бежевой плиткой, керамогранитной плиткой, бежевыми стенами, полом из керамогранита, душевой кабиной, монолитной раковиной, столешницей из плитки, коричневым полом, душем с раздвижными дверями, бежевой столешницей, тумбой под две раковины, подвесной тумбой и панелями на части стены - отличное фото интерьера
Свежая идея для дизайна: ванная комната в стиле рустика с фасадами с декоративным кантом, коричневыми фасадами, отдельно стоящей ванной, двойным душем, бежевой плиткой, керамогранитной плиткой, бежевыми стенами, полом из керамогранита, душевой кабиной, монолитной раковиной, столешницей из плитки, коричневым полом, душем с раздвижными дверями, бежевой столешницей, тумбой под две раковины, подвесной тумбой и панелями на части стены - отличное фото интерьера

Свежая идея для дизайна: главная ванная комната среднего размера в стиле модернизм с фасадами в стиле шейкер, коричневыми фасадами, отдельно стоящей ванной, двойным душем, коричневой плиткой, плиткой под дерево, белыми стенами, полом из керамической плитки, монолитной раковиной, столешницей из искусственного кварца, белым полом, душем с распашными дверями, бежевой столешницей, тумбой под две раковины и встроенной тумбой - отличное фото интерьера

The owners of this 1958 mid-century modern home desired a refreshing new master bathroom that was open and bright. The previous bathroom felt dark and cramped, with dated fixtures. A new bathroom was designed, borrowing much needed space from the neighboring garage, and allowing for a larger shower, a generous vanity with integrated trough sink and a soaking tub.
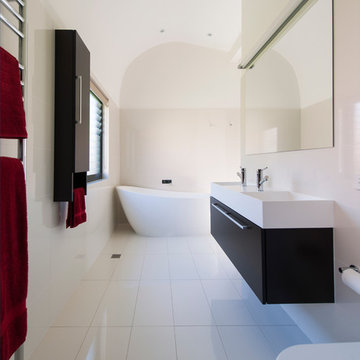
Internal and external renovation and additions to an existing dwelling in Castlecrags conservation area by GM Urban Design & Architecture, Crows Nest
На фото: большая главная ванная комната в современном стиле с монолитной раковиной, черными фасадами, отдельно стоящей ванной, двойным душем, унитазом-моноблоком, белой плиткой, керамогранитной плиткой, белыми стенами, полом из керамической плитки и белым полом с
На фото: большая главная ванная комната в современном стиле с монолитной раковиной, черными фасадами, отдельно стоящей ванной, двойным душем, унитазом-моноблоком, белой плиткой, керамогранитной плиткой, белыми стенами, полом из керамической плитки и белым полом с
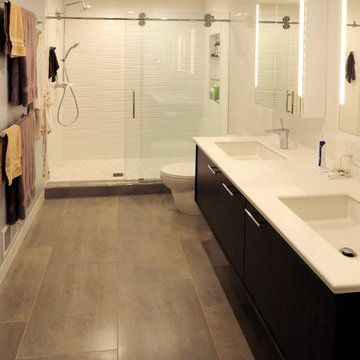
We took a 1980's outdated bathroom with a fiberglass bathtub enclosure and transformed it into a contemporary custom designed bathroom oasis.
Пример оригинального дизайна: главная ванная комната среднего размера в современном стиле с монолитной раковиной, плоскими фасадами, темными деревянными фасадами, столешницей из искусственного камня, двойным душем, унитазом-моноблоком, серой плиткой, керамогранитной плиткой, белыми стенами и полом из керамогранита
Пример оригинального дизайна: главная ванная комната среднего размера в современном стиле с монолитной раковиной, плоскими фасадами, темными деревянными фасадами, столешницей из искусственного камня, двойным душем, унитазом-моноблоком, серой плиткой, керамогранитной плиткой, белыми стенами и полом из керамогранита
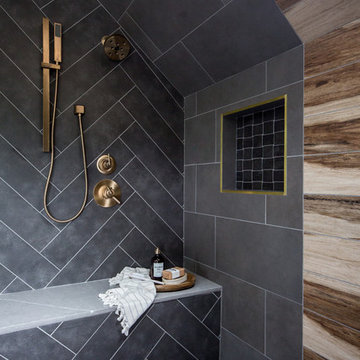
На фото: большая главная ванная комната в современном стиле с плоскими фасадами, фасадами цвета дерева среднего тона, двойным душем, унитазом-моноблоком, серой плиткой, керамической плиткой, белыми стенами, полом из керамической плитки, монолитной раковиной, столешницей из искусственного кварца, серым полом, душем с распашными дверями и серой столешницей
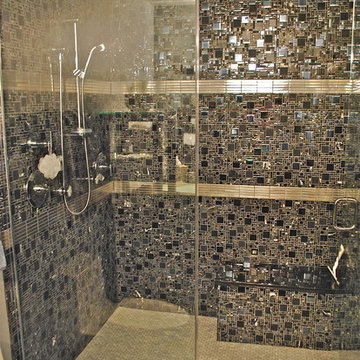
Jonathan Nutt
Источник вдохновения для домашнего уюта: ванная комната в классическом стиле с монолитной раковиной, темными деревянными фасадами, стеклянной столешницей, двойным душем, унитазом-моноблоком, серой плиткой, плиткой мозаикой, бежевыми стенами и полом из керамической плитки
Источник вдохновения для домашнего уюта: ванная комната в классическом стиле с монолитной раковиной, темными деревянными фасадами, стеклянной столешницей, двойным душем, унитазом-моноблоком, серой плиткой, плиткой мозаикой, бежевыми стенами и полом из керамической плитки
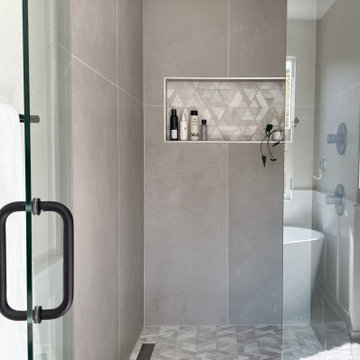
This dated Master Bathroom went from dark, neutral, and lackluster to bright, modern, and luxurious by adding modern elements including custom board and batten, and marble tile. We updated the vanity and repainted cabinets, added new hardware and fixtures, and extended the shower to create space for “his and hers” shower heads. The adjacent floating tub sits caddy-cornered to the rest of the bathroom, with a matte black faucet and wand. This modern navy blue bathroom will soon be a reference point for every model in their neighborhood!
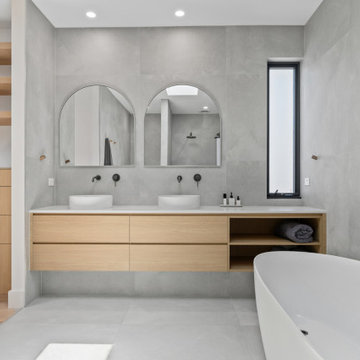
Two family homes capturing south westerly sea views of West Beach. The soaring entrance features an open oak staircase and bridge through the void channels light and sea breezes deep into the home. These homes have simple color and material palette that replicates the neutral warm tones of the sand dunes.
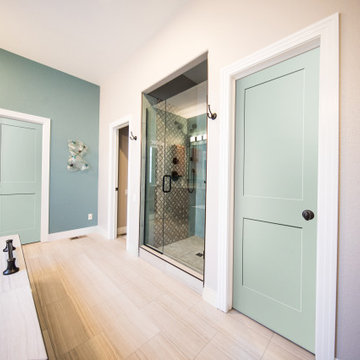
Revamp your house with a modern upgrade, especially your master bathroom. If you're looking to make the most of your home renovation, then add on some new colored interior doors and some new molding to make the space stand out.
Base: 321MUL-4 (or 321MUL-4F); Case: 110MUL (or 110MULF); Interior Doors: Flat Panel 2 Interior Door
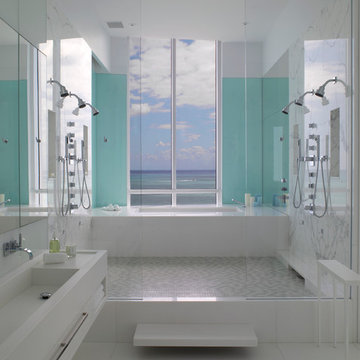
Copyright Ken Hayden
A shower with a view and 6 shower heads!
Идея дизайна: ванная комната в современном стиле с монолитной раковиной и двойным душем
Идея дизайна: ванная комната в современном стиле с монолитной раковиной и двойным душем

Свежая идея для дизайна: большая главная ванная комната в современном стиле с плоскими фасадами, фасадами цвета дерева среднего тона, отдельно стоящей ванной, двойным душем, инсталляцией, бежевой плиткой, керамогранитной плиткой, бежевыми стенами, мраморным полом, монолитной раковиной, мраморной столешницей, бежевым полом, открытым душем, бежевой столешницей, нишей, тумбой под две раковины и подвесной тумбой - отличное фото интерьера
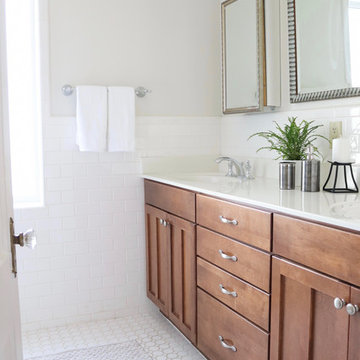
A transitional, bungalow Sylvan Park home design featuring a master bathroom with white tile floors and double wood vanity. Interior Design & Photography: design by Christina Perry
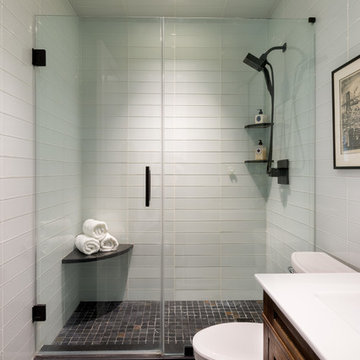
Glass tiles are installed in a stacked horizontal pattern which makes this bathroom appear larger. Clear glass shower doors add to the open feeling. The vanity and recessed mirror have great storage.
Paul S. Bartholomew - Photograper
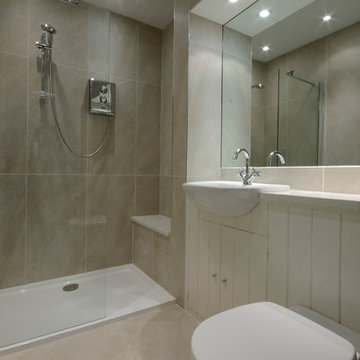
Cian Mcintyre
На фото: ванная комната среднего размера в стиле кантри с монолитной раковиной, фасадами островного типа, светлыми деревянными фасадами, столешницей из плитки, двойным душем, инсталляцией, коричневой плиткой, керамогранитной плиткой, коричневыми стенами, полом из керамогранита и душевой кабиной с
На фото: ванная комната среднего размера в стиле кантри с монолитной раковиной, фасадами островного типа, светлыми деревянными фасадами, столешницей из плитки, двойным душем, инсталляцией, коричневой плиткой, керамогранитной плиткой, коричневыми стенами, полом из керамогранита и душевой кабиной с
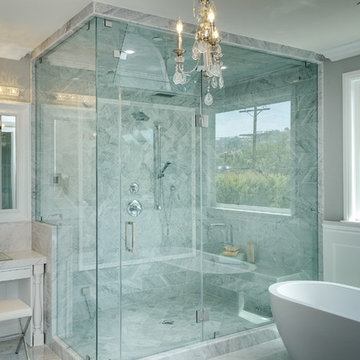
AcmeStudios
На фото: огромная главная ванная комната в классическом стиле с монолитной раковиной, фасадами с утопленной филенкой, мраморной столешницей, отдельно стоящей ванной, двойным душем, белой плиткой, каменной плиткой, серыми стенами и мраморным полом
На фото: огромная главная ванная комната в классическом стиле с монолитной раковиной, фасадами с утопленной филенкой, мраморной столешницей, отдельно стоящей ванной, двойным душем, белой плиткой, каменной плиткой, серыми стенами и мраморным полом

This exquisite master suite combines rough hewn reclaimed wood, custom milled reclaimed fir, VG fir, hot rolled steel, custom barn doors, stone, concrete counters and hearths and limestone plaster for a truly one of kind space. The suite's entrance hall showcases three gorgeous barn doors hand made from from reclaimed jarrah and fir. Behind one of the doors is the office, which was designed to precisely suit my clients' needs. The built in's house a small desk, Sub Zero undercounter refrigerator and Miele built in espresso machine. The leather swivel chairs, slate and iron end tables from a Montana artist and dual function ottomans keep the space very usable while still beautiful. The walls are painted in dry erase paint, allowing every square inch of wall space to be used for business strategizing and planning. The limestone plaster fireplace warms the space and brings another texture to the room. Through another barn door is the stunning 20' x 23' master bedroom. The VG fir beams have a channel routed in the top containing LED rope light, illuminating the soaring VG fir ceiling. The bronze chandelier from France is a free form shape, providing contrast to all the horizontal lines in the room. The show piece is definitely the 150 year old reclaimed jarrah wood used on the bed wall. The gray tones coordinate beautifully with all the warmth from the fir. We custom designed the panelized fireplace surround with inset wood storage in hot rolled steel. The cantilevered concrete hearth adds depth to the sleek steel. Opposite the bed is a fir 18' wide bifold door, allowing my outdoor-loving clients to feel as one with their gorgeous property. The final space is a dream bath suite, with sauna, steam shower, sunken tub, fireplace and custom vanities. The glazed wood vanities were designed with all drawers to maximize function. We topped the vanities with antique corbels and a reclaimed fir soffit and corner column for a dramatic design. The corner column houses spring loaded magnetic doors, hiding away all the bathroom necessities that require plugs. The concrete countertop on the vanities has integral sinks and a low profile contemporary design. The soaking tub is sunk into a bed of Mexican beach pebbles and clad in reclaimed jarrah and steel. The custom steel and tile fireplace is beautiful and warms the bathroom nicely on cool Pacific Northwest days.
www.cascadepromedia.com
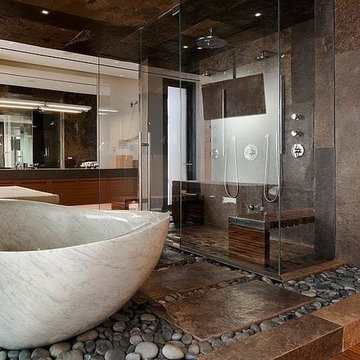
Пример оригинального дизайна: огромная главная ванная комната в стиле модернизм с фасадами цвета дерева среднего тона, двойным душем, коричневой плиткой, коричневыми стенами, плоскими фасадами, унитазом-моноблоком, плиткой из листового камня, полом из галечной плитки, монолитной раковиной, столешницей из искусственного кварца и отдельно стоящей ванной
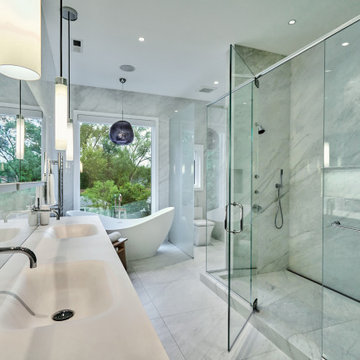
Master Bath
Источник вдохновения для домашнего уюта: большая главная ванная комната в стиле модернизм с плоскими фасадами, серыми фасадами, отдельно стоящей ванной, двойным душем, унитазом-моноблоком, белой плиткой, керамогранитной плиткой, белыми стенами, полом из керамогранита, монолитной раковиной, столешницей из искусственного камня, белым полом, душем с распашными дверями, белой столешницей, нишей, тумбой под две раковины и подвесной тумбой
Источник вдохновения для домашнего уюта: большая главная ванная комната в стиле модернизм с плоскими фасадами, серыми фасадами, отдельно стоящей ванной, двойным душем, унитазом-моноблоком, белой плиткой, керамогранитной плиткой, белыми стенами, полом из керамогранита, монолитной раковиной, столешницей из искусственного камня, белым полом, душем с распашными дверями, белой столешницей, нишей, тумбой под две раковины и подвесной тумбой
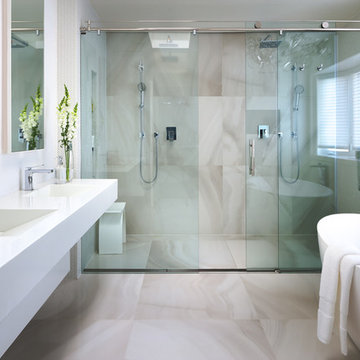
Источник вдохновения для домашнего уюта: главная ванная комната в современном стиле с монолитной раковиной, отдельно стоящей ванной, двойным душем, бежевой плиткой и белыми стенами
Санузел с двойным душем и монолитной раковиной – фото дизайна интерьера
2

