Санузел с душем с раздвижными дверями – фото дизайна интерьера
Сортировать:
Бюджет
Сортировать:Популярное за сегодня
1 - 20 из 39 348 фото
1 из 2

Стильный дизайн: маленький главный совмещенный санузел в современном стиле с плоскими фасадами, белыми фасадами, душем в нише, инсталляцией, зеленой плиткой, керамической плиткой, зелеными стенами, полом из керамогранита, врезной раковиной, столешницей из искусственного камня, серым полом, душем с раздвижными дверями, серой столешницей, тумбой под одну раковину, напольной тумбой и деревянным потолком для на участке и в саду - последний тренд

Стильный дизайн: маленькая серо-белая ванная комната в классическом стиле с белыми фасадами, душевой комнатой, серой плиткой, плиткой кабанчик, серыми стенами, полом из керамогранита, душевой кабиной, настольной раковиной, душем с раздвижными дверями, окном, тумбой под одну раковину, напольной тумбой и фасадами с утопленной филенкой для на участке и в саду - последний тренд

Идея дизайна: большая ванная комната в белых тонах с отделкой деревом в современном стиле с плоскими фасадами, светлыми деревянными фасадами, полновстраиваемой ванной, открытым душем, инсталляцией, серой плиткой, керамогранитной плиткой, серыми стенами, полом из керамогранита, душевой кабиной, настольной раковиной, столешницей из искусственного камня, серым полом, душем с раздвижными дверями, белой столешницей, окном, тумбой под две раковины, напольной тумбой и балками на потолке

Источник вдохновения для домашнего уюта: ванная комната среднего размера в современном стиле с плоскими фасадами, фасадами цвета дерева среднего тона, душем в нише, инсталляцией, разноцветной плиткой, керамогранитной плиткой, серыми стенами, полом из керамогранита, душевой кабиной, монолитной раковиной, столешницей из искусственного камня, коричневым полом, душем с раздвижными дверями, серой столешницей, гигиеническим душем, тумбой под одну раковину и подвесной тумбой

Идея дизайна: маленький главный совмещенный санузел в современном стиле с плоскими фасадами, темными деревянными фасадами, отдельно стоящей ванной, душем над ванной, унитазом-моноблоком, разноцветной плиткой, керамогранитной плиткой, серыми стенами, полом из керамогранита, настольной раковиной, столешницей из искусственного кварца, серым полом, душем с раздвижными дверями, белой столешницей, тумбой под две раковины и сводчатым потолком для на участке и в саду

This sophisticated black and white bath belongs to the clients' teenage son. He requested a masculine design with a warming towel rack and radiant heated flooring. A few gold accents provide contrast against the black cabinets and pair nicely with the matte black plumbing fixtures. A tall linen cabinet provides a handy storage area for towels and toiletries. The focal point of the room is the bold shower tile accent wall that provides a welcoming surprise when entering the bath from the basement hallway.

На фото: маленькая ванная комната в скандинавском стиле с светлыми деревянными фасадами, синей плиткой, керамической плиткой, белыми стенами, столешницей из дерева, душем с раздвижными дверями, плоскими фасадами, ванной в нише, душем над ванной, унитазом-моноблоком, паркетным полом среднего тона, душевой кабиной, настольной раковиной, бежевым полом и бежевой столешницей для на участке и в саду

Modern kitchen design by Benning Design Construction. Photos by Matt Rosendahl at Premier Visuals.
Стильный дизайн: ванная комната среднего размера в морском стиле с фасадами в стиле шейкер, синими фасадами, душем над ванной, унитазом-моноблоком, серой плиткой, белыми стенами, бежевым полом и душем с раздвижными дверями - последний тренд
Стильный дизайн: ванная комната среднего размера в морском стиле с фасадами в стиле шейкер, синими фасадами, душем над ванной, унитазом-моноблоком, серой плиткой, белыми стенами, бежевым полом и душем с раздвижными дверями - последний тренд

This guest bath has a light and airy feel with an organic element and pop of color. The custom vanity is in a midtown jade aqua-green PPG paint Holy Glen. It provides ample storage while giving contrast to the white and brass elements. A playful use of mixed metal finishes gives the bathroom an up-dated look. The 3 light sconce is gold and black with glass globes that tie the gold cross handle plumbing fixtures and matte black hardware and bathroom accessories together. The quartz countertop has gold veining that adds additional warmth to the space. The acacia wood framed mirror with a natural interior edge gives the bathroom an organic warm feel that carries into the curb-less shower through the use of warn toned river rock. White subway tile in an offset pattern is used on all three walls in the shower and carried over to the vanity backsplash. The shower has a tall niche with quartz shelves providing lots of space for storing shower necessities. The river rock from the shower floor is carried to the back of the niche to add visual interest to the white subway shower wall as well as a black Schluter edge detail. The shower has a frameless glass rolling shower door with matte black hardware to give the this smaller bathroom an open feel and allow the natural light in. There is a gold handheld shower fixture with a cross handle detail that looks amazing against the white subway tile wall. The white Sherwin Williams Snowbound walls are the perfect backdrop to showcase the design elements of the bathroom.
Photography by LifeCreated.
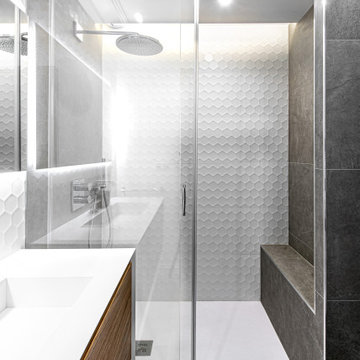
Magnifique salle de bain mise en blanche avec en seule couleur cette façade de meuble suspendu
Идея дизайна: ванная комната среднего размера в современном стиле с плоскими фасадами, фасадами цвета дерева среднего тона, душем в нише, серой плиткой, душевой кабиной, монолитной раковиной, серым полом, душем с раздвижными дверями и белой столешницей
Идея дизайна: ванная комната среднего размера в современном стиле с плоскими фасадами, фасадами цвета дерева среднего тона, душем в нише, серой плиткой, душевой кабиной, монолитной раковиной, серым полом, душем с раздвижными дверями и белой столешницей
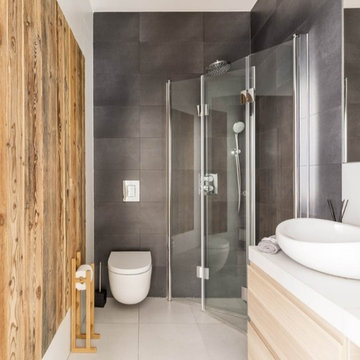
Bathroom Modern Remodeling and Design By Solidworks Remodeling
На фото: главная ванная комната среднего размера с плоскими фасадами, светлыми деревянными фасадами, унитазом-моноблоком, серой плиткой, каменной плиткой, полом из керамической плитки, настольной раковиной, столешницей из кварцита, бежевым полом, душем с раздвижными дверями и белой столешницей
На фото: главная ванная комната среднего размера с плоскими фасадами, светлыми деревянными фасадами, унитазом-моноблоком, серой плиткой, каменной плиткой, полом из керамической плитки, настольной раковиной, столешницей из кварцита, бежевым полом, душем с раздвижными дверями и белой столешницей
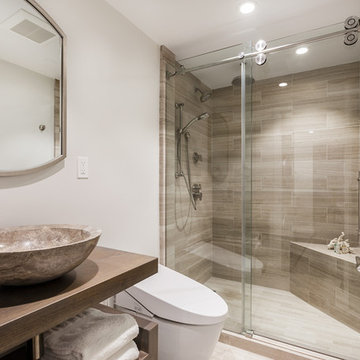
An existing combo bath/shower was removed to create a walk in shower. The vanity was previously located outside the bathroom. A wall was relocated to incorporate the sink, and the previous vanity location now houses a washer/dryer.
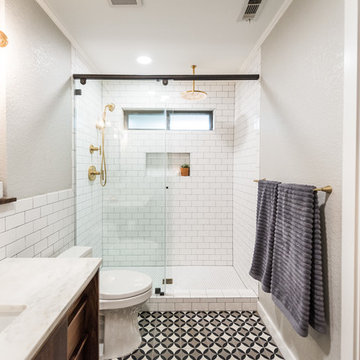
Darby Kate Photography
Источник вдохновения для домашнего уюта: маленькая главная ванная комната в стиле ретро с плоскими фасадами, темными деревянными фасадами, двойным душем, белой плиткой, керамической плиткой, серыми стенами, полом из цементной плитки, врезной раковиной, мраморной столешницей, разноцветным полом и душем с раздвижными дверями для на участке и в саду
Источник вдохновения для домашнего уюта: маленькая главная ванная комната в стиле ретро с плоскими фасадами, темными деревянными фасадами, двойным душем, белой плиткой, керамической плиткой, серыми стенами, полом из цементной плитки, врезной раковиной, мраморной столешницей, разноцветным полом и душем с раздвижными дверями для на участке и в саду

Стильный дизайн: маленькая ванная комната: освещение в стиле модернизм с душем в нише, монолитной раковиной, фасадами цвета дерева среднего тона, бежевой плиткой, белой плиткой, полом из керамической плитки, душевой кабиной, раздельным унитазом, плоскими фасадами, керамической плиткой, бежевыми стенами, столешницей из искусственного камня, бежевым полом и душем с раздвижными дверями для на участке и в саду - последний тренд
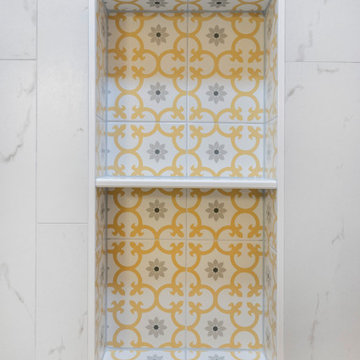
Стильный дизайн: главная ванная комната среднего размера в современном стиле с фасадами островного типа, серыми фасадами, душем в нише, раздельным унитазом, белой плиткой, керамогранитной плиткой, желтыми стенами, полом из керамогранита, врезной раковиной, мраморной столешницей, белым полом, душем с раздвижными дверями, белой столешницей, нишей, тумбой под одну раковину и напольной тумбой - последний тренд
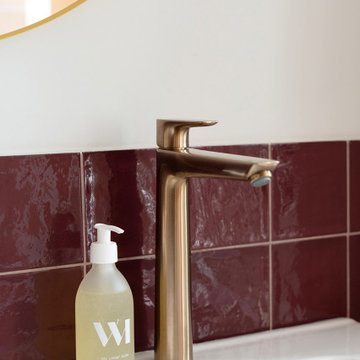
Découvrez la rénovation totale de cet appartement Haussmannien familial de 140m2 au cœur du 16ème arrondissement : un écrin coloré mêlant charme de l’ancien et modernité. On vous fait visiter ?
Dans cet élégant appartement, parquet point de Hongrie et moulures côtoient menuiseries sur mesure colorées. L’entrée et son beige rosé particulièrement doux donne le ton. On craque pour sa banquette et sa console semi-mesure habillées de façades plissées Bocklip. La cuisine, quant à elle, se pare de placards et poignées Plum Living. L’association subtile de chêne, ivoire et laiton apporte luminosité et éclat au projet, le tout relevé par les iconiques suspensions Flowerpot Andtradition, choisies en vert pour une touche de peps.
Ambiance cocooning dans la chambre parentale dans laquelle notre menuisier a créé une tête-de-lit ingénieuse intégrant placards, bureau et chevets. Notre coup de cœur : sa jolie salle d’eau attenante avec double vasque qui revêt un mélange de rose et d’aubergine en faïence, un choix audacieux et original parfaitement assumé.
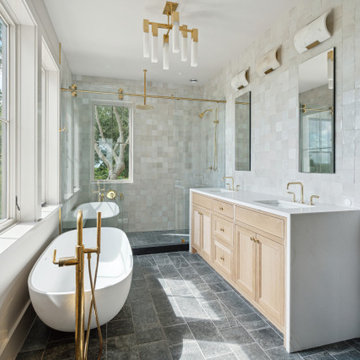
Master bathroom featuring tumbled porcelain tile in a varied pattern, hidden tileable linear drain, freestanding tub with brass floor-mounted filler, handmade Moroccan zellige tile on the shower walls, a floating marble shower bench, and unlacquered brass fixtures.

This modern custom home is a beautiful blend of thoughtful design and comfortable living. No detail was left untouched during the design and build process. Taking inspiration from the Pacific Northwest, this home in the Washington D.C suburbs features a black exterior with warm natural woods. The home combines natural elements with modern architecture and features clean lines, open floor plans with a focus on functional living.

This narrow galley style primary bathroom was opened up by eliminating a wall between the toilet and vanity zones, enlarging the vanity counter space, and expanding the shower into dead space between the existing shower and the exterior wall.
Now the space is the relaxing haven they'd hoped for for years.
The warm, modern palette features soft green cabinetry, sage green ceramic tile with a high variation glaze and a fun accent tile with gold and silver tones in the shower niche that ties together the brass and brushed nickel fixtures and accessories, and a herringbone wood-look tile flooring that anchors the space with warmth.
Wood accents are repeated in the softly curved mirror frame, the unique ash wood grab bars, and the bench in the shower.
Quartz counters and shower elements are easy to mantain and provide a neutral break in the palette.
The sliding shower door system allows for easy access without a door swing bumping into the toilet seat.
The closet across from the vanity was updated with a pocket door, eliminating the previous space stealing small swinging doors.
Storage features include a pull out hamper for quick sorting of dirty laundry and a tall cabinet on the counter that provides storage at an easy to grab height.
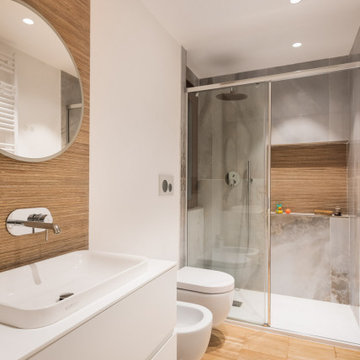
Источник вдохновения для домашнего уюта: маленькая ванная комната в современном стиле с плоскими фасадами, белыми фасадами, душем в нише, инсталляцией, бежевой плиткой, керамогранитной плиткой, белыми стенами, светлым паркетным полом, душевой кабиной, накладной раковиной, столешницей из искусственного камня, коричневым полом, душем с раздвижными дверями, белой столешницей, нишей, тумбой под одну раковину и подвесной тумбой для на участке и в саду
Санузел с душем с раздвижными дверями – фото дизайна интерьера
1

