Санузел с искусственно-состаренными фасадами и душем с раздвижными дверями – фото дизайна интерьера
Сортировать:
Бюджет
Сортировать:Популярное за сегодня
1 - 20 из 282 фото

Стильный дизайн: маленькая детская ванная комната в современном стиле с плоскими фасадами, искусственно-состаренными фасадами, отдельно стоящей ванной, душем над ванной, раздельным унитазом, белой плиткой, керамической плиткой, белыми стенами, полом из цементной плитки, настольной раковиной, мраморной столешницей, белым полом, душем с раздвижными дверями, серой столешницей, тумбой под одну раковину и напольной тумбой для на участке и в саду - последний тренд
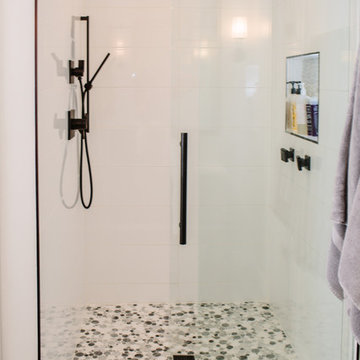
This master bathroom renovation transforms a builder-grade standard into a personalized retreat for our lovely Stapleton clients. Recognizing a need for change, our clients called on us to help develop a space that would capture their aesthetic loves and foster relaxation. Our design focused on establishing an airy and grounded feel by pairing various shades of white, natural wood, and dynamic textures. We replaced the existing ceramic floor tile with wood-look porcelain tile for a warm and inviting look throughout the space. We then paired this with a reclaimed apothecary vanity from Restoration Hardware. This vanity is coupled with a bright Caesarstone countertop and warm bronze faucets from Delta to create a strikingly handsome balance. The vanity mirrors are custom-sized and trimmed with a coordinating bronze frame. Elegant wall sconces dance between the dark vanity mirrors and bright white full height mirrors flanking the bathtub. The tub itself is an oversized freestanding bathtub paired with a tall bronze tub filler. We've created a feature wall with Tile Bar's Billowy Clouds ceramic tile floor to ceiling behind the tub. The wave-like movement of the tiles offers a dramatic texture in a pure white field. We removed the existing shower and extended its depth to create a large new shower. The walls are tiled with a large format high gloss white tile. The shower floor is tiled with marble circles in varying sizes that offer a playful aesthetic in an otherwise minimalist space. We love this pure, airy retreat and are thrilled that our clients get to enjoy it for many years to come!

This kids bathroom has some really beautiful custom details, including a reclaimed wood vanity cabinet, and custom concrete vanity countertop and sink. The shower enclosure has thassos marble tile walls with offset pattern. The niche is trimmed with thassos marble and has a herringbone patterned marble tile backsplash. The same marble herringbone tile is used for the shower floor. The shower bench has large-format thassos marble tiles as does the top of the shower dam. The bathroom floor is a large format grey marble tile. Seen in the mirror reflection are two large "rulers", which make interesting wall art and double as fun way to track the client's children's height. Fun, eh?

На фото: детская ванная комната среднего размера в классическом стиле с фасадами островного типа, искусственно-состаренными фасадами, душем в нише, унитазом-моноблоком, белой плиткой, керамогранитной плиткой, серыми стенами, мраморным полом, врезной раковиной, столешницей из искусственного камня, белым полом, душем с раздвижными дверями, белой столешницей, тумбой под одну раковину и напольной тумбой
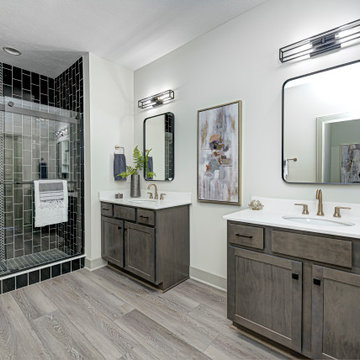
Explore urban luxury living in this new build along the scenic Midland Trace Trail, featuring modern industrial design, high-end finishes, and breathtaking views.
This elegant bathroom features two vanities, a separate shower area with striking black accent tiles, and a functional layout tailored for modern living.
Project completed by Wendy Langston's Everything Home interior design firm, which serves Carmel, Zionsville, Fishers, Westfield, Noblesville, and Indianapolis.
For more about Everything Home, see here: https://everythinghomedesigns.com/
To learn more about this project, see here:
https://everythinghomedesigns.com/portfolio/midland-south-luxury-townhome-westfield/
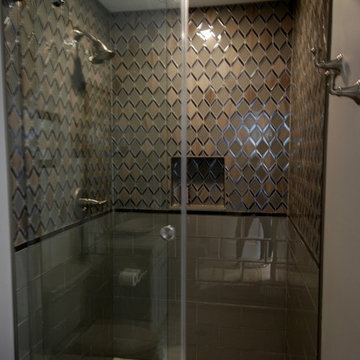
Rustic Modern Guest Bath with Barn Wood Vanity
На фото: ванная комната среднего размера в стиле рустика с фасадами в стиле шейкер, искусственно-состаренными фасадами, душем в нише, раздельным унитазом, серой плиткой, стеклянной плиткой, серыми стенами, полом из керамогранита, душевой кабиной, настольной раковиной, столешницей из искусственного кварца, серым полом и душем с раздвижными дверями с
На фото: ванная комната среднего размера в стиле рустика с фасадами в стиле шейкер, искусственно-состаренными фасадами, душем в нише, раздельным унитазом, серой плиткой, стеклянной плиткой, серыми стенами, полом из керамогранита, душевой кабиной, настольной раковиной, столешницей из искусственного кварца, серым полом и душем с раздвижными дверями с

This 1964 Preston Hollow home was in the perfect location and had great bones but was not perfect for this family that likes to entertain. They wanted to open up their kitchen up to the den and entry as much as possible, as it was small and completely closed off. They needed significant wine storage and they did want a bar area but not where it was currently located. They also needed a place to stage food and drinks outside of the kitchen. There was a formal living room that was not necessary and a formal dining room that they could take or leave. Those spaces were opened up, the previous formal dining became their new home office, which was previously in the master suite. The master suite was completely reconfigured, removing the old office, and giving them a larger closet and beautiful master bathroom. The game room, which was converted from the garage years ago, was updated, as well as the bathroom, that used to be the pool bath. The closet space in that room was redesigned, adding new built-ins, and giving us more space for a larger laundry room and an additional mudroom that is now accessible from both the game room and the kitchen! They desperately needed a pool bath that was easily accessible from the backyard, without having to walk through the game room, which they had to previously use. We reconfigured their living room, adding a full bathroom that is now accessible from the backyard, fixing that problem. We did a complete overhaul to their downstairs, giving them the house they had dreamt of!
As far as the exterior is concerned, they wanted better curb appeal and a more inviting front entry. We changed the front door, and the walkway to the house that was previously slippery when wet and gave them a more open, yet sophisticated entry when you walk in. We created an outdoor space in their backyard that they will never want to leave! The back porch was extended, built a full masonry fireplace that is surrounded by a wonderful seating area, including a double hanging porch swing. The outdoor kitchen has everything they need, including tons of countertop space for entertaining, and they still have space for a large outdoor dining table. The wood-paneled ceiling and the mix-matched pavers add a great and unique design element to this beautiful outdoor living space. Scapes Incorporated did a fabulous job with their backyard landscaping, making it a perfect daily escape. They even decided to add turf to their entire backyard, keeping minimal maintenance for this busy family. The functionality this family now has in their home gives the true meaning to Living Better Starts Here™.
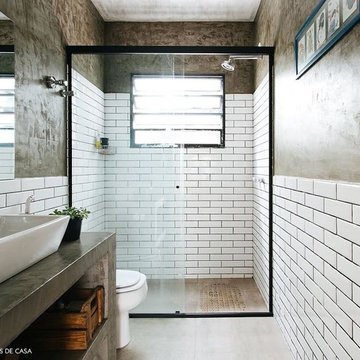
Стильный дизайн: ванная комната среднего размера в стиле неоклассика (современная классика) с открытыми фасадами, искусственно-состаренными фасадами, ванной в нише, душем в нише, раздельным унитазом, белой плиткой, плиткой кабанчик, коричневыми стенами, душевой кабиной, накладной раковиной, столешницей из бетона, душем с раздвижными дверями и серой столешницей - последний тренд
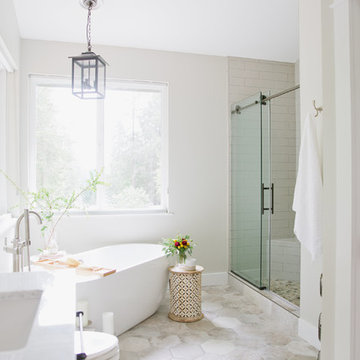
Jon + Moch Photography
Идея дизайна: главная ванная комната среднего размера в стиле неоклассика (современная классика) с фасадами островного типа, искусственно-состаренными фасадами, отдельно стоящей ванной, душем в нише, раздельным унитазом, серой плиткой, керамогранитной плиткой, серыми стенами, полом из керамогранита, врезной раковиной, мраморной столешницей, серым полом, душем с раздвижными дверями и белой столешницей
Идея дизайна: главная ванная комната среднего размера в стиле неоклассика (современная классика) с фасадами островного типа, искусственно-состаренными фасадами, отдельно стоящей ванной, душем в нише, раздельным унитазом, серой плиткой, керамогранитной плиткой, серыми стенами, полом из керамогранита, врезной раковиной, мраморной столешницей, серым полом, душем с раздвижными дверями и белой столешницей

This tile accent wall was created using large format, stacked stone, tile and tobacco sticks. The dimensions of the tile and existing wall presented a challenge. Two tiles would cover all but 3" of the wall width. Rather than fill in with such a small piece of tile we decided to frame each side with a 1-1/2" width of wood it wood. The wood also needed to be 3/8" thick to match the thickness of the tile. You won't find those dimensions at a lumber yard, so we visited our local source for reclaimed materials. They had tobacco sticks which come in the odd sizes we wanted. The aged finish of the tobacco sticks was the perfect compliment to the vanity and the Industrial style light fixture. Sometimes the solution to a functional design dilemma also delivers extraordinary aesthetic results. The lighting in this bath is carefully layered. Recessed ceiling lights and the vanity mirror with LED backlighting are controlled by dimmer switches. The vanity light is fitted with Edison style bulbs which shed a warmer, softer level of light.
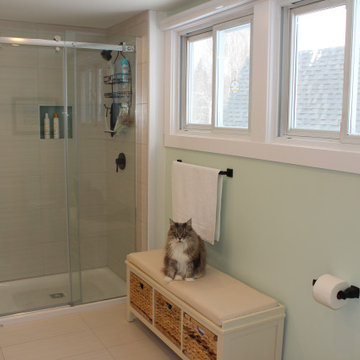
Large ensuite bathroom accessing from Master Bedroom through a pocket door and from the Living Room through standard door.
Ensuite bathroom is equipped with in-floor heating tiled flooring, large custom single sink vanity, tiled shower with niche and glass sliding doors.
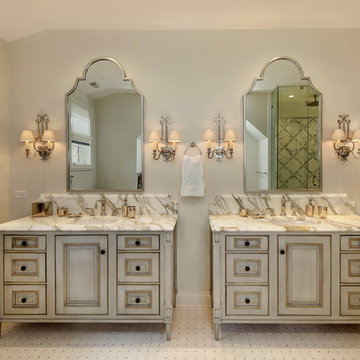
Master Bath shower, freestanding bathtub, and his and hers vanities
Идея дизайна: главная ванная комната в классическом стиле с фасадами с утопленной филенкой, искусственно-состаренными фасадами, отдельно стоящей ванной, открытым душем, унитазом-моноблоком, белой плиткой, керамической плиткой, белыми стенами, полом из керамической плитки, врезной раковиной, мраморной столешницей, белым полом и душем с раздвижными дверями
Идея дизайна: главная ванная комната в классическом стиле с фасадами с утопленной филенкой, искусственно-состаренными фасадами, отдельно стоящей ванной, открытым душем, унитазом-моноблоком, белой плиткой, керамической плиткой, белыми стенами, полом из керамической плитки, врезной раковиной, мраморной столешницей, белым полом и душем с раздвижными дверями

Juli
Свежая идея для дизайна: огромная главная ванная комната в стиле рустика с плоскими фасадами, искусственно-состаренными фасадами, отдельно стоящей ванной, открытым душем, бежевой плиткой, керамической плиткой, серыми стенами, врезной раковиной и душем с раздвижными дверями - отличное фото интерьера
Свежая идея для дизайна: огромная главная ванная комната в стиле рустика с плоскими фасадами, искусственно-состаренными фасадами, отдельно стоящей ванной, открытым душем, бежевой плиткой, керамической плиткой, серыми стенами, врезной раковиной и душем с раздвижными дверями - отличное фото интерьера

Свежая идея для дизайна: ванная комната среднего размера в стиле неоклассика (современная классика) с фасадами в стиле шейкер, искусственно-состаренными фасадами, унитазом-моноблоком, серой плиткой, плиткой под дерево, серыми стенами, полом из ламината, душевой кабиной, врезной раковиной, столешницей из кварцита, коричневым полом, душем с раздвижными дверями, серой столешницей, тумбой под одну раковину, встроенной тумбой и панелями на части стены - отличное фото интерьера
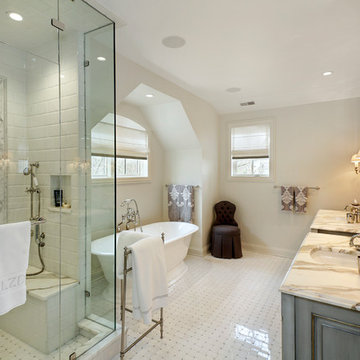
Master Bath shower, freestanding bathtub, and his and hers vanities
На фото: главная ванная комната в классическом стиле с фасадами с утопленной филенкой, искусственно-состаренными фасадами, отдельно стоящей ванной, открытым душем, унитазом-моноблоком, белой плиткой, керамической плиткой, белыми стенами, полом из керамической плитки, врезной раковиной, мраморной столешницей, белым полом и душем с раздвижными дверями
На фото: главная ванная комната в классическом стиле с фасадами с утопленной филенкой, искусственно-состаренными фасадами, отдельно стоящей ванной, открытым душем, унитазом-моноблоком, белой плиткой, керамической плиткой, белыми стенами, полом из керамической плитки, врезной раковиной, мраморной столешницей, белым полом и душем с раздвижными дверями
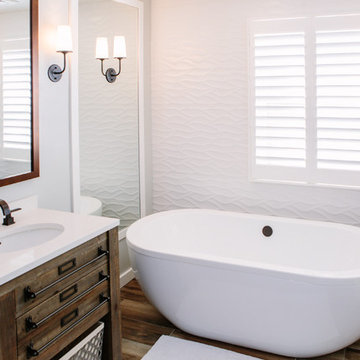
This master bathroom renovation transforms a builder-grade standard into a personalized retreat for our lovely Stapleton clients. Recognizing a need for change, our clients called on us to help develop a space that would capture their aesthetic loves and foster relaxation. Our design focused on establishing an airy and grounded feel by pairing various shades of white, natural wood, and dynamic textures. We replaced the existing ceramic floor tile with wood-look porcelain tile for a warm and inviting look throughout the space. We then paired this with a reclaimed apothecary vanity from Restoration Hardware. This vanity is coupled with a bright Caesarstone countertop and warm bronze faucets from Delta to create a strikingly handsome balance. The vanity mirrors are custom-sized and trimmed with a coordinating bronze frame. Elegant wall sconces dance between the dark vanity mirrors and bright white full height mirrors flanking the bathtub. The tub itself is an oversized freestanding bathtub paired with a tall bronze tub filler. We've created a feature wall with Tile Bar's Billowy Clouds ceramic tile floor to ceiling behind the tub. The wave-like movement of the tiles offers a dramatic texture in a pure white field. We removed the existing shower and extended its depth to create a large new shower. The walls are tiled with a large format high gloss white tile. The shower floor is tiled with marble circles in varying sizes that offer a playful aesthetic in an otherwise minimalist space. We love this pure, airy retreat and are thrilled that our clients get to enjoy it for many years to come!
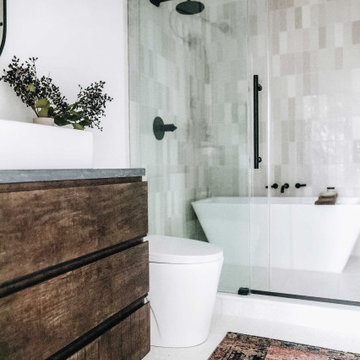
На фото: маленькая детская ванная комната в современном стиле с плоскими фасадами, искусственно-состаренными фасадами, отдельно стоящей ванной, душем над ванной, раздельным унитазом, белой плиткой, керамической плиткой, белыми стенами, полом из цементной плитки, настольной раковиной, мраморной столешницей, белым полом, душем с раздвижными дверями, серой столешницей, тумбой под одну раковину и напольной тумбой для на участке и в саду с

This guest bedroom and bath makeover features a balanced palette of navy blue, bright white, and French grey to create a serene retreat.
The classic William & Morris acanthus wallpaper and crisp custom linens, both on the bed and light fixture, pull together this welcoming guest bedroom and bath suite.
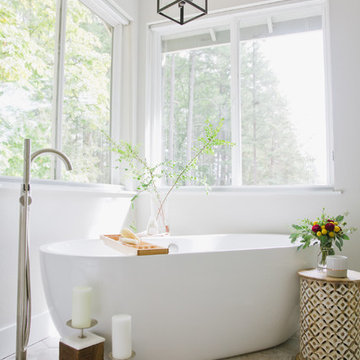
Jon + Moch Photography
Пример оригинального дизайна: главная ванная комната среднего размера в стиле неоклассика (современная классика) с фасадами островного типа, искусственно-состаренными фасадами, отдельно стоящей ванной, душем в нише, раздельным унитазом, серой плиткой, керамогранитной плиткой, серыми стенами, полом из керамогранита, врезной раковиной, мраморной столешницей, серым полом, душем с раздвижными дверями и белой столешницей
Пример оригинального дизайна: главная ванная комната среднего размера в стиле неоклассика (современная классика) с фасадами островного типа, искусственно-состаренными фасадами, отдельно стоящей ванной, душем в нише, раздельным унитазом, серой плиткой, керамогранитной плиткой, серыми стенами, полом из керамогранита, врезной раковиной, мраморной столешницей, серым полом, душем с раздвижными дверями и белой столешницей
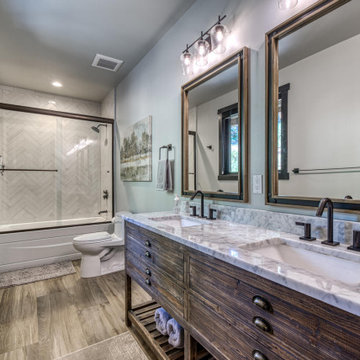
Пример оригинального дизайна: ванная комната в стиле рустика с фасадами островного типа, искусственно-состаренными фасадами, душем над ванной, унитазом-моноблоком, белой плиткой, керамической плиткой, серыми стенами, полом из керамической плитки, врезной раковиной, мраморной столешницей, серым полом, душем с раздвижными дверями, белой столешницей, тумбой под две раковины и напольной тумбой
Санузел с искусственно-состаренными фасадами и душем с раздвижными дверями – фото дизайна интерьера
1

