Санузел с двойным душем и душем с раздвижными дверями – фото дизайна интерьера
Сортировать:
Бюджет
Сортировать:Популярное за сегодня
1 - 20 из 1 492 фото

Pebble stone tile, LED Vanity and a retractable shower bench. This compact bathroom remodel utilizes every inch of space within the room to create an elegant and modern appeal.

Пример оригинального дизайна: главная ванная комната в стиле модернизм с плоскими фасадами, белыми фасадами, отдельно стоящей ванной, двойным душем, унитазом-моноблоком, мраморной плиткой, белыми стенами, полом из терраццо, настольной раковиной, столешницей из искусственного кварца, белым полом, душем с раздвижными дверями и белой столешницей
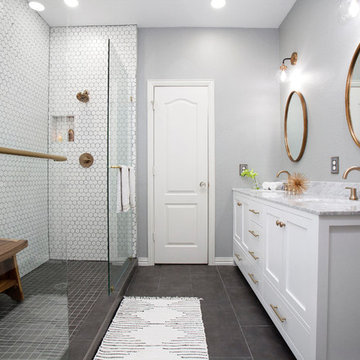
A small yet stylish modern bathroom remodel. Double standing shower with beautiful white hexagon tiles & black grout to create a great contrast.Gold round wall mirrors, dark gray flooring with white his & hers vanities and Carrera marble countertop. Gold hardware to complete the chic look.

Images by Eagle Photography
Mary Ann Thompson - Designer
Capital Kitchen and Bath - Remodeler
Идея дизайна: главная ванная комната среднего размера в классическом стиле с фасадами с декоративным кантом, белыми фасадами, двойным душем, керамогранитной плиткой, коричневыми стенами, полом из керамогранита, врезной раковиной, бежевым полом, серой плиткой, мраморной столешницей и душем с раздвижными дверями
Идея дизайна: главная ванная комната среднего размера в классическом стиле с фасадами с декоративным кантом, белыми фасадами, двойным душем, керамогранитной плиткой, коричневыми стенами, полом из керамогранита, врезной раковиной, бежевым полом, серой плиткой, мраморной столешницей и душем с раздвижными дверями

Adding oak timber veneer cabinetry against a neutral palette made the bathroom very inviting and day spa esk especially with the warm feature light under the shower bench seat.
The triple mirrored cabinet provides an abundance of eye level storage.

Источник вдохновения для домашнего уюта: детская ванная комната среднего размера в стиле модернизм с черными фасадами, ванной в нише, двойным душем, унитазом-моноблоком, розовой плиткой, мраморной плиткой, белыми стенами, полом из керамогранита, раковиной с несколькими смесителями, столешницей из кварцита, черным полом, душем с раздвижными дверями, белой столешницей, зеркалом с подсветкой, тумбой под одну раковину и подвесной тумбой

The bathroom in this home features a double wide shower. The original inspiration for the shower walls was a herringbone wall tile design in which each tile is a parallelogram.
The master bathroom in this home features a double wide shower. The original inspiration for the shower walls was a herringbone wall tile design in which each tile is a parallelogram.
But one of the things we pride ourselves on at d2e is being able to capture the look for less. It turns out that parallelogram tile was a little pricey. Our substitution: similarly proportioned black rectangular tiles installed in a herringbone pattern to elevate the look of a budget-friendly material. These 3x12 tiles Costa Alegra tiles from Bedrosians Tile & Stone did the trick.
Shower sprayer is from the Brizo Litze line in luxe gold.
photo credit: Rebecca McAlpin

Our Princeton architects designed this spacious shower and made room for a freestanding soaking tub as well in a space which previously featured a built-in jacuzzi bath. The floor and walls of the shower feature La Marca Polished Statuario Nuovo, a porcelain tile with the look and feel of marble. The new vanity is by Greenfield Cabinetry in Benjamin Moore Polaris Blue.

Пример оригинального дизайна: маленькая главная ванная комната в классическом стиле с фасадами в стиле шейкер, синими фасадами, двойным душем, унитазом-моноблоком, синей плиткой, керамической плиткой, белыми стенами, полом из керамической плитки, врезной раковиной, столешницей из искусственного кварца, белым полом, душем с раздвижными дверями, белой столешницей, нишей, тумбой под одну раковину, напольной тумбой, сводчатым потолком и обоями на стенах для на участке и в саду
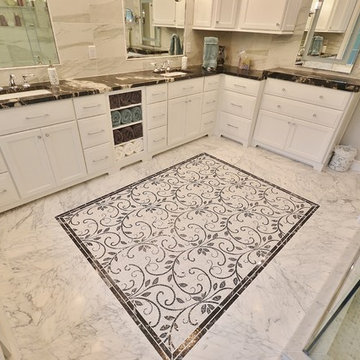
These clients were in desperate need of a new master bedroom and bath. We redesigned the space into a beautiful, luxurious Master Suite. The original bedroom and bath were gutted and the footprint was expanded into an adjoining office space. The new larger space was redesigned into a bedroom, walk in closet, and spacious new bath and toilet room. The master bedroom was tricked out with custom trim work and lighting. The new closet was filled with organized storage by Diplomat Closets ( West Chester PA ). Lighted clothes rods provide great accent and task lighting. New vinyl flooring ( a great durable alternative to wood ) was installed throughout the bedroom and closet as well. The spa like bathroom is exceptional from the ground up. The tile work from true marble floors with mosaic center piece to the clean large format linear set shower and wall tiles is gorgeous. Being a first floor bath we chose a large new frosted glass window so we could still have the light but maintain privacy. Fieldstone Cabinetry was designed with furniture toe kicks lit with LED lighting on a motion sensor. What else can I say? The pictures speak for themselves. This Master Suite is phenomenal with attention paid to every detail. Luxury Master Bath Retreat!

Modern bathroom, black metal accent, integrated LED
На фото: огромная главная ванная комната в стиле модернизм с плоскими фасадами, фасадами цвета дерева среднего тона, отдельно стоящей ванной, двойным душем, унитазом-моноблоком, коричневой плиткой, плиткой под дерево, белыми стенами, бетонным полом, врезной раковиной, столешницей из искусственного кварца, серым полом, душем с раздвижными дверями, белой столешницей, нишей, тумбой под одну раковину и подвесной тумбой с
На фото: огромная главная ванная комната в стиле модернизм с плоскими фасадами, фасадами цвета дерева среднего тона, отдельно стоящей ванной, двойным душем, унитазом-моноблоком, коричневой плиткой, плиткой под дерево, белыми стенами, бетонным полом, врезной раковиной, столешницей из искусственного кварца, серым полом, душем с раздвижными дверями, белой столешницей, нишей, тумбой под одну раковину и подвесной тумбой с
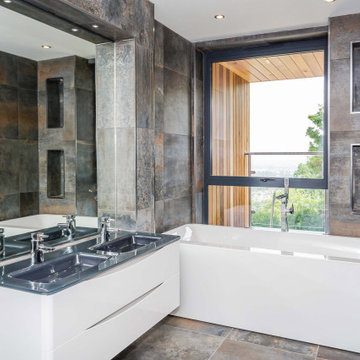
Whilst the site was a good size for the building, the working area was tight due to the very steep slope and limited access. Therefore, to minimise construction costs RRA designed the replacement dwelling to use the existing building footprint and foundations, and kept the ridge height the same as the existing house. The garage became part of the main house using a small link and a subterranean level with additional parking was excavated. This strategy resulting in no negative visual impact to the views of surrounding buildings whilst enabling a significant increase to the floor area.
Extensive glazing was used strategically to benefit from the stunning views over Cheltenham whilst also allowing the building to fully utilise the solar gain to heat the house. Balcony areas have been added to offer the inhabitants outdoor space, other than the garden, from which to enjoy the views.
Central to the building is the large kitchen area which links several areas of the house. This features a central void space to a large rooflight positioned to increase the natural light within the deepest part of the building.
In order to integrate the contemporary style into the natural surroundings a pallette of render, Cedar Cladding, Local Stone and Powder Coated Aluminium Windows was employed.
Externally the use of solar powered, low-level lighting, illuminates the access forecourt for safety, without causing excessive light pollution.
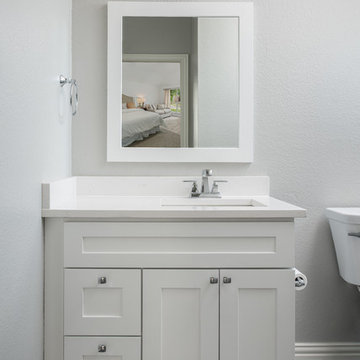
Guest bathroom remodeling, converting tub to a large shower under $18K!
This contemporary guest bathroom remodeling includes new single vanity, mirror, light fixture, bathroom accessories, and a tub to shower conversion. The design process lasts one meeting at our showroom in Dallas, TX. Once we signed the design off, we ordered all materials and started at our client's earliest convenience. The bathroom remodels completed in less than four weeks.

На фото: маленькая главная ванная комната в стиле модернизм с плоскими фасадами, серыми фасадами, двойным душем, унитазом-моноблоком, серой плиткой, керамической плиткой, серыми стенами, полом из цементной плитки, раковиной с несколькими смесителями, столешницей из искусственного кварца, серым полом, душем с раздвижными дверями и белой столешницей для на участке и в саду с

На фото: большая главная ванная комната в стиле модернизм с плоскими фасадами, светлыми деревянными фасадами, двойным душем, черной плиткой, цементной плиткой, полом из цементной плитки, настольной раковиной, столешницей из искусственного кварца, душем с раздвижными дверями, черной столешницей, тумбой под две раковины, подвесной тумбой и потолком из вагонки с
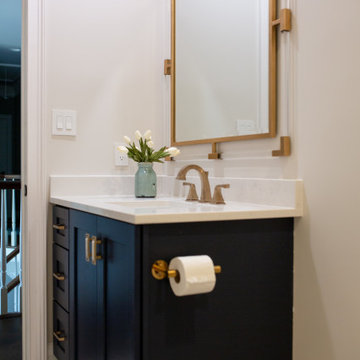
Navy Blue Vanity with Champagne hardware.
The champagne finish mirror is complimented by the acrylic frame.
Delta champagne faucet.
Идея дизайна: ванная комната в стиле неоклассика (современная классика) с фасадами в стиле шейкер, синими фасадами, двойным душем, биде, белой плиткой, керамогранитной плиткой, полом из керамогранита, накладной раковиной, столешницей из кварцита, душем с раздвижными дверями, серой столешницей, тумбой под одну раковину и встроенной тумбой
Идея дизайна: ванная комната в стиле неоклассика (современная классика) с фасадами в стиле шейкер, синими фасадами, двойным душем, биде, белой плиткой, керамогранитной плиткой, полом из керамогранита, накладной раковиной, столешницей из кварцита, душем с раздвижными дверями, серой столешницей, тумбой под одну раковину и встроенной тумбой
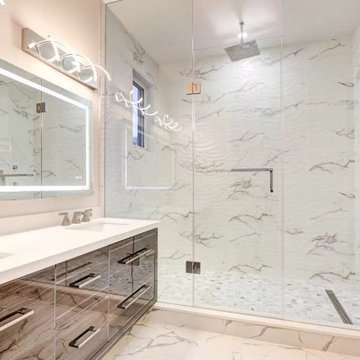
Bathroom Renovation, Customer inspired from different source, and Moda Kitchen and Bath created exactly same
Идея дизайна: главная ванная комната среднего размера в стиле модернизм с плоскими фасадами, темными деревянными фасадами, двойным душем, биде, разноцветной плиткой, керамогранитной плиткой, накладной раковиной, столешницей из кварцита, душем с раздвижными дверями, белой столешницей, тумбой под две раковины и подвесной тумбой
Идея дизайна: главная ванная комната среднего размера в стиле модернизм с плоскими фасадами, темными деревянными фасадами, двойным душем, биде, разноцветной плиткой, керамогранитной плиткой, накладной раковиной, столешницей из кварцита, душем с раздвижными дверями, белой столешницей, тумбой под две раковины и подвесной тумбой

Hall bath for overnight guest to use. Bold black and white design, with free standing vanity and graphic black and white tile floors.
Идея дизайна: совмещенный санузел среднего размера в стиле неоклассика (современная классика) с фасадами в стиле шейкер, накладной ванной, двойным душем, унитазом-моноблоком, керамической плиткой, белыми стенами, полом из керамической плитки, врезной раковиной, столешницей из искусственного кварца, душем с раздвижными дверями, белой столешницей, тумбой под одну раковину и напольной тумбой
Идея дизайна: совмещенный санузел среднего размера в стиле неоклассика (современная классика) с фасадами в стиле шейкер, накладной ванной, двойным душем, унитазом-моноблоком, керамической плиткой, белыми стенами, полом из керамической плитки, врезной раковиной, столешницей из искусственного кварца, душем с раздвижными дверями, белой столешницей, тумбой под одну раковину и напольной тумбой

Here is an architecturally built house from the early 1970's which was brought into the new century during this complete home remodel by opening up the main living space with two small additions off the back of the house creating a seamless exterior wall, dropping the floor to one level throughout, exposing the post an beam supports, creating main level on-suite, den/office space, refurbishing the existing powder room, adding a butlers pantry, creating an over sized kitchen with 17' island, refurbishing the existing bedrooms and creating a new master bedroom floor plan with walk in closet, adding an upstairs bonus room off an existing porch, remodeling the existing guest bathroom, and creating an in-law suite out of the existing workshop and garden tool room.vanity

Todd Mason, Halkin Photography
На фото: главная ванная комната среднего размера в современном стиле с плоскими фасадами, белыми фасадами, двойным душем, унитазом-моноблоком, синей плиткой, мраморной плиткой, синими стенами, мраморным полом, монолитной раковиной, столешницей из искусственного камня, синим полом и душем с раздвижными дверями с
На фото: главная ванная комната среднего размера в современном стиле с плоскими фасадами, белыми фасадами, двойным душем, унитазом-моноблоком, синей плиткой, мраморной плиткой, синими стенами, мраморным полом, монолитной раковиной, столешницей из искусственного камня, синим полом и душем с раздвижными дверями с
Санузел с двойным душем и душем с раздвижными дверями – фото дизайна интерьера
1

