Санузел с мраморной столешницей и душем с раздвижными дверями – фото дизайна интерьера
Сортировать:
Бюджет
Сортировать:Популярное за сегодня
1 - 20 из 3 575 фото
1 из 3

he Modin Rigid luxury vinyl plank flooring collection is the new standard in resilient flooring. Modin Rigid offers true embossed-in-register texture, creating a surface that is convincing to the eye and to the touch; a low sheen level to ensure a natural look that wears well over time; four-sided enhanced bevels to more accurately emulate the look of real wood floors; wider and longer waterproof planks; an industry-leading wear layer; and a pre-attached underlayment.

Стильный дизайн: ванная комната среднего размера в стиле лофт с черными фасадами, душем в нише, раздельным унитазом, белой плиткой, плиткой кабанчик, серыми стенами, темным паркетным полом, душевой кабиной, врезной раковиной, мраморной столешницей, коричневым полом, душем с раздвижными дверями и белой столешницей - последний тренд

The Sundial | Main Floor Bathroom | New Home Builders in Tampa Florida
На фото: маленькая ванная комната в современном стиле с белыми фасадами, раздельным унитазом, белой плиткой, серой плиткой, белыми стенами, полом из керамической плитки, врезной раковиной, мраморной столешницей, серым полом, душем с раздвижными дверями, плоскими фасадами, душем в нише, мраморной плиткой и душевой кабиной для на участке и в саду с
На фото: маленькая ванная комната в современном стиле с белыми фасадами, раздельным унитазом, белой плиткой, серой плиткой, белыми стенами, полом из керамической плитки, врезной раковиной, мраморной столешницей, серым полом, душем с раздвижными дверями, плоскими фасадами, душем в нише, мраморной плиткой и душевой кабиной для на участке и в саду с

Идея дизайна: ванная комната среднего размера в современном стиле с плоскими фасадами, светлыми деревянными фасадами, белой плиткой, керамогранитной плиткой, душевой кабиной, мраморной столешницей, синей столешницей, тумбой под две раковины, подвесной тумбой, душем в нише, инсталляцией, белыми стенами, полом из керамической плитки, монолитной раковиной, белым полом, душем с раздвижными дверями, зеркалом с подсветкой и многоуровневым потолком

На фото: маленькая ванная комната в стиле фьюжн с душем над ванной, серой плиткой, плиткой мозаикой, синими стенами, мраморным полом, душевой кабиной, раковиной с пьедесталом, мраморной столешницей, душем с раздвижными дверями, серой столешницей, тумбой под одну раковину, напольной тумбой и обоями на стенах для на участке и в саду
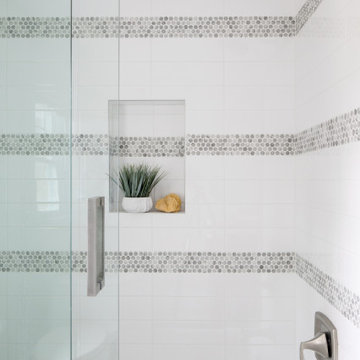
Crisp blue and white family bathroom. My clients wanted a bathroom that was fun but that could grow with their tweens. This bathroom feels fresh with the geometric marble floor and fun penny tiles in the shower.

The kid's bathroom showing a shower-bathtub combination, a floating vanity with wooden cabinets and a single toilet.
Стильный дизайн: детская ванная комната среднего размера в средиземноморском стиле с подвесной тумбой, фасадами с утопленной филенкой, коричневыми фасадами, ванной в нише, душем над ванной, унитазом-моноблоком, белой плиткой, мраморной плиткой, белыми стенами, полом из терракотовой плитки, подвесной раковиной, мраморной столешницей, оранжевым полом, душем с раздвижными дверями, белой столешницей и тумбой под одну раковину - последний тренд
Стильный дизайн: детская ванная комната среднего размера в средиземноморском стиле с подвесной тумбой, фасадами с утопленной филенкой, коричневыми фасадами, ванной в нише, душем над ванной, унитазом-моноблоком, белой плиткой, мраморной плиткой, белыми стенами, полом из терракотовой плитки, подвесной раковиной, мраморной столешницей, оранжевым полом, душем с раздвижными дверями, белой столешницей и тумбой под одну раковину - последний тренд

This primary en suite bath by Galaxy Building features a deep soaking tub, large shower, toilet compartment, custom vanity, skylight and tiled wall/backsplash. In House Photography.

The house's second bathroom was only half a bath with an access door at the dining area.
We extended the bathroom by an additional 36" into the family room and relocated the entry door to be in the minor hallway leading to the family room as well.
A classical transitional bathroom with white crayon style tile on the walls, including the entire wall of the toilet and the vanity.
The alcove tub has a barn door style glass shower enclosure. and the color scheme is a classical white/gold/blue mix.

Design Craft Maple frameless Brookhill door with flat center panel in Frappe Classic paint vanity with a white solid cultured marble countertop with two Wave bowls and 4” high backsplash. Moen Eva collection includes faucets, towel bars, paper holder and vanity light. Kohler comfort height toilet and Sterling Vikrell shower unit. On the floor is 8x8 decorative Glazzio Positano Cottage tile.

This 70"s bathroom needed a make over! Our client wanted a serene spa like space and we designed it. We started by removing a wall between the small bathroom and the dressing room. We used high end materials for the floor and the shower, alabaster marble tiles for the floor, mosaic marble in the shower, free standing soaking tub and a double vanity in white with Carrara top. All the fixtures have a satin finish requested by our client.

Transitional Master Bathroom Remodel
Пример оригинального дизайна: ванная комната среднего размера в стиле неоклассика (современная классика) с фасадами с утопленной филенкой, темными деревянными фасадами, душем в нише, раздельным унитазом, серой плиткой, керамогранитной плиткой, серыми стенами, полом из керамогранита, душевой кабиной, врезной раковиной, мраморной столешницей, серым полом, душем с раздвижными дверями и белой столешницей
Пример оригинального дизайна: ванная комната среднего размера в стиле неоклассика (современная классика) с фасадами с утопленной филенкой, темными деревянными фасадами, душем в нише, раздельным унитазом, серой плиткой, керамогранитной плиткой, серыми стенами, полом из керамогранита, душевой кабиной, врезной раковиной, мраморной столешницей, серым полом, душем с раздвижными дверями и белой столешницей

Идея дизайна: маленькая ванная комната в стиле неоклассика (современная классика) с фасадами в стиле шейкер, черными фасадами, ванной в нише, раздельным унитазом, белой плиткой, плиткой кабанчик, полом из винила, душевой кабиной, врезной раковиной, мраморной столешницей, серым полом, душем с раздвижными дверями, серой столешницей, душем над ванной и белыми стенами для на участке и в саду

We met these clients through a referral from a previous client. We renovated several rooms in their traditional-style farmhouse in Abington. The kitchen is farmhouse chic, with white cabinetry, black granite counters, Carrara marble subway tile backsplash, and a beverage center. The large island, with its white quartz counter, is multi-functional, with seating for five at the counter and a bench on the end with more seating, a microwave door, a prep sink and a large area for prep work, and loads of storage. The kitchen includes a large sitting area with a corner fireplace and wall mounted television.
The multi-purpose mud room has custom built lockers for coats, shoes and bags, a built-in desk and shelving, and even space for kids to play! All three bathrooms use black and white in varied materials to create clean, classic spaces.
RUDLOFF Custom Builders has won Best of Houzz for Customer Service in 2014, 2015 2016 and 2017. We also were voted Best of Design in 2016, 2017 and 2018, which only 2% of professionals receive. Rudloff Custom Builders has been featured on Houzz in their Kitchen of the Week, What to Know About Using Reclaimed Wood in the Kitchen as well as included in their Bathroom WorkBook article. We are a full service, certified remodeling company that covers all of the Philadelphia suburban area. This business, like most others, developed from a friendship of young entrepreneurs who wanted to make a difference in their clients’ lives, one household at a time. This relationship between partners is much more than a friendship. Edward and Stephen Rudloff are brothers who have renovated and built custom homes together paying close attention to detail. They are carpenters by trade and understand concept and execution. RUDLOFF CUSTOM BUILDERS will provide services for you with the highest level of professionalism, quality, detail, punctuality and craftsmanship, every step of the way along our journey together.
Specializing in residential construction allows us to connect with our clients early in the design phase to ensure that every detail is captured as you imagined. One stop shopping is essentially what you will receive with RUDLOFF CUSTOM BUILDERS from design of your project to the construction of your dreams, executed by on-site project managers and skilled craftsmen. Our concept: envision our client’s ideas and make them a reality. Our mission: CREATING LIFETIME RELATIONSHIPS BUILT ON TRUST AND INTEGRITY.
Photo Credit: JMB Photoworks
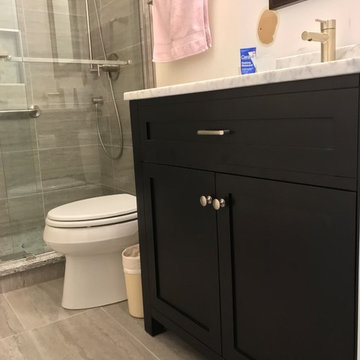
На фото: маленькая ванная комната в стиле неоклассика (современная классика) с фасадами в стиле шейкер, темными деревянными фасадами, душем в нише, раздельным унитазом, бежевой плиткой, керамогранитной плиткой, бежевыми стенами, полом из керамогранита, душевой кабиной, врезной раковиной, мраморной столешницей, бежевым полом, душем с раздвижными дверями и серой столешницей для на участке и в саду

sophie epton photography
Стильный дизайн: ванная комната среднего размера в стиле кантри с фасадами с декоративным кантом, зелеными фасадами, унитазом-моноблоком, серой плиткой, мраморной плиткой, белыми стенами, полом из мозаичной плитки, душевой кабиной, врезной раковиной, мраморной столешницей, серым полом и душем с раздвижными дверями - последний тренд
Стильный дизайн: ванная комната среднего размера в стиле кантри с фасадами с декоративным кантом, зелеными фасадами, унитазом-моноблоком, серой плиткой, мраморной плиткой, белыми стенами, полом из мозаичной плитки, душевой кабиной, врезной раковиной, мраморной столешницей, серым полом и душем с раздвижными дверями - последний тренд
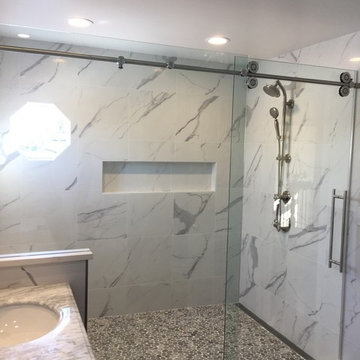
Roller Shower Door
Свежая идея для дизайна: ванная комната среднего размера в современном стиле с душем в нише, серой плиткой, белой плиткой, мраморной плиткой, белыми стенами, темным паркетным полом, душевой кабиной, мраморной столешницей, коричневым полом, душем с раздвижными дверями и серой столешницей - отличное фото интерьера
Свежая идея для дизайна: ванная комната среднего размера в современном стиле с душем в нише, серой плиткой, белой плиткой, мраморной плиткой, белыми стенами, темным паркетным полом, душевой кабиной, мраморной столешницей, коричневым полом, душем с раздвижными дверями и серой столешницей - отличное фото интерьера
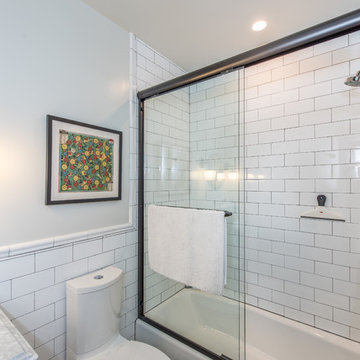
Guest bathroom.
A complete restoration and addition bump up to this row house in Washington, DC. has left it simply gorgeous. When we started there were studs and sub floors. This is a project that we're delighted with the turnout.
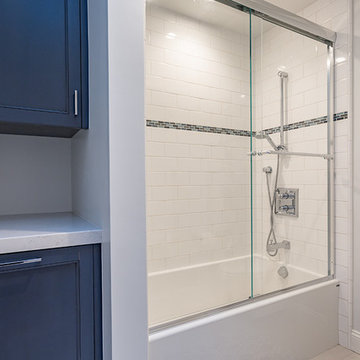
Стильный дизайн: ванная комната в стиле неоклассика (современная классика) с фасадами с декоративным кантом, синими фасадами, ванной в нише, душем над ванной, белыми стенами, душевой кабиной, мраморной столешницей и душем с раздвижными дверями - последний тренд

In this modest-sized master bathroom, modern and farmhouse are bound together with a white and gray color palette, accented with pops of natural wood. Floor-to-ceiling subway tiles and a frameless glass shower door provide a classic, open feel to a once-confined space. A barnwood-framed mirror, industrial hardware, exposed lightbulbs, and wood and pipe shelving complete the industrial look, while a carrara marble countertop and glazed porcelain floor tiles add a touch of luxury.
Photo Credit: Nina Leone Photography
Санузел с мраморной столешницей и душем с раздвижными дверями – фото дизайна интерьера
1

