Санузел в викторианском стиле с душем с раздвижными дверями – фото дизайна интерьера
Сортировать:
Бюджет
Сортировать:Популярное за сегодня
1 - 20 из 108 фото
1 из 3

Victorian Style Bathroom in Horsham, West Sussex
In the peaceful village of Warnham, West Sussex, bathroom designer George Harvey has created a fantastic Victorian style bathroom space, playing homage to this characterful house.
Making the most of present-day, Victorian Style bathroom furnishings was the brief for this project, with this client opting to maintain the theme of the house throughout this bathroom space. The design of this project is minimal with white and black used throughout to build on this theme, with present day technologies and innovation used to give the client a well-functioning bathroom space.
To create this space designer George has used bathroom suppliers Burlington and Crosswater, with traditional options from each utilised to bring the classic black and white contrast desired by the client. In an additional modern twist, a HiB illuminating mirror has been included – incorporating a present-day innovation into this timeless bathroom space.
Bathroom Accessories
One of the key design elements of this project is the contrast between black and white and balancing this delicately throughout the bathroom space. With the client not opting for any bathroom furniture space, George has done well to incorporate traditional Victorian accessories across the room. Repositioned and refitted by our installation team, this client has re-used their own bath for this space as it not only suits this space to a tee but fits perfectly as a focal centrepiece to this bathroom.
A generously sized Crosswater Clear6 shower enclosure has been fitted in the corner of this bathroom, with a sliding door mechanism used for access and Crosswater’s Matt Black frame option utilised in a contemporary Victorian twist. Distinctive Burlington ceramics have been used in the form of pedestal sink and close coupled W/C, bringing a traditional element to these essential bathroom pieces.
Bathroom Features
Traditional Burlington Brassware features everywhere in this bathroom, either in the form of the Walnut finished Kensington range or Chrome and Black Trent brassware. Walnut pillar taps, bath filler and handset bring warmth to the space with Chrome and Black shower valve and handset contributing to the Victorian feel of this space. Above the basin area sits a modern HiB Solstice mirror with integrated demisting technology, ambient lighting and customisable illumination. This HiB mirror also nicely balances a modern inclusion with the traditional space through the selection of a Matt Black finish.
Along with the bathroom fitting, plumbing and electrics, our installation team also undertook a full tiling of this bathroom space. Gloss White wall tiles have been used as a base for Victorian features while the floor makes decorative use of Black and White Petal patterned tiling with an in keeping black border tile. As part of the installation our team have also concealed all pipework for a minimal feel.
Our Bathroom Design & Installation Service
With any bathroom redesign several trades are needed to ensure a great finish across every element of your space. Our installation team has undertaken a full bathroom fitting, electrics, plumbing and tiling work across this project with our project management team organising the entire works. Not only is this bathroom a great installation, designer George has created a fantastic space that is tailored and well-suited to this Victorian Warnham home.
If this project has inspired your next bathroom project, then speak to one of our experienced designers about it.
Call a showroom or use our online appointment form to book your free design & quote.
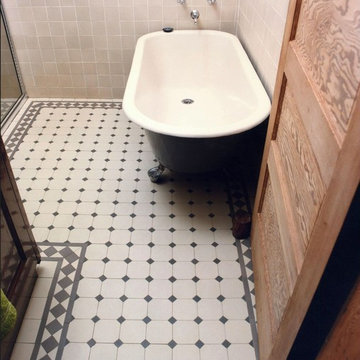
Classic gray/white tile in a dot-and-octagon pattern is a great way to make a style statement in a small space. Winckelmans tiles are fully vitrified, making them safe to use in a wet or dry environments.
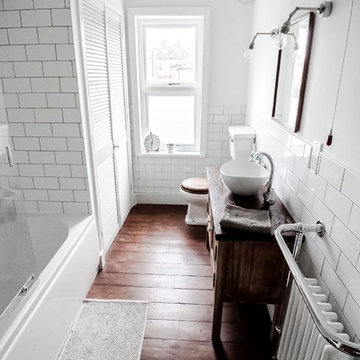
Gilda Cevasco
На фото: детская ванная комната среднего размера в викторианском стиле с фасадами в стиле шейкер, коричневыми фасадами, накладной ванной, душем над ванной, унитазом-моноблоком, белой плиткой, плиткой кабанчик, белыми стенами, темным паркетным полом, настольной раковиной, столешницей из дерева, коричневым полом и душем с раздвижными дверями
На фото: детская ванная комната среднего размера в викторианском стиле с фасадами в стиле шейкер, коричневыми фасадами, накладной ванной, душем над ванной, унитазом-моноблоком, белой плиткой, плиткой кабанчик, белыми стенами, темным паркетным полом, настольной раковиной, столешницей из дерева, коричневым полом и душем с раздвижными дверями
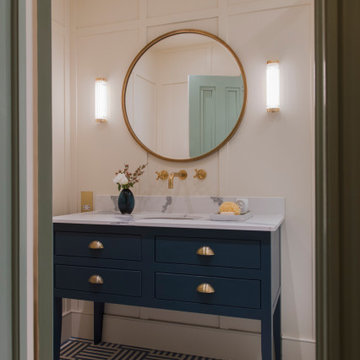
Пример оригинального дизайна: маленькая главная ванная комната в викторианском стиле с плоскими фасадами, белыми фасадами, душем без бортиков, белой плиткой, керамогранитной плиткой, белыми стенами, полом из цементной плитки, мраморной столешницей, синим полом, душем с раздвижными дверями, белой столешницей, тумбой под одну раковину, напольной тумбой и панелями на части стены для на участке и в саду
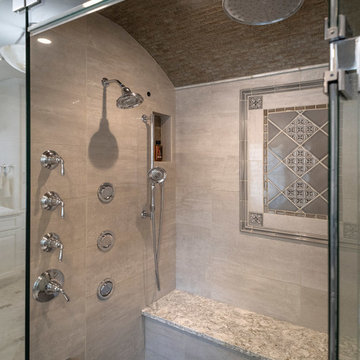
Rick Lee Photo
На фото: большая главная ванная комната в викторианском стиле с фасадами с выступающей филенкой, белыми фасадами, ванной на ножках, двойным душем, раздельным унитазом, серой плиткой, керамогранитной плиткой, серыми стенами, полом из керамогранита, накладной раковиной, столешницей из кварцита, серым полом, душем с раздвижными дверями и серой столешницей с
На фото: большая главная ванная комната в викторианском стиле с фасадами с выступающей филенкой, белыми фасадами, ванной на ножках, двойным душем, раздельным унитазом, серой плиткой, керамогранитной плиткой, серыми стенами, полом из керамогранита, накладной раковиной, столешницей из кварцита, серым полом, душем с раздвижными дверями и серой столешницей с
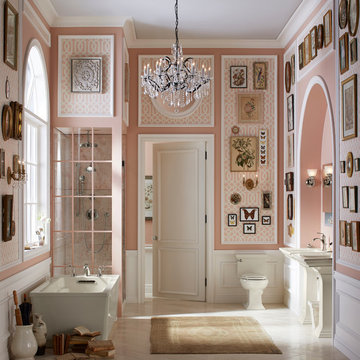
На фото: главная ванная комната среднего размера в викторианском стиле с отдельно стоящей ванной, душем в нише, раздельным унитазом, розовой плиткой, керамической плиткой, розовыми стенами, полом из керамической плитки, раковиной с пьедесталом, белым полом и душем с раздвижными дверями с

Victorian Style Bathroom in Horsham, West Sussex
In the peaceful village of Warnham, West Sussex, bathroom designer George Harvey has created a fantastic Victorian style bathroom space, playing homage to this characterful house.
Making the most of present-day, Victorian Style bathroom furnishings was the brief for this project, with this client opting to maintain the theme of the house throughout this bathroom space. The design of this project is minimal with white and black used throughout to build on this theme, with present day technologies and innovation used to give the client a well-functioning bathroom space.
To create this space designer George has used bathroom suppliers Burlington and Crosswater, with traditional options from each utilised to bring the classic black and white contrast desired by the client. In an additional modern twist, a HiB illuminating mirror has been included – incorporating a present-day innovation into this timeless bathroom space.
Bathroom Accessories
One of the key design elements of this project is the contrast between black and white and balancing this delicately throughout the bathroom space. With the client not opting for any bathroom furniture space, George has done well to incorporate traditional Victorian accessories across the room. Repositioned and refitted by our installation team, this client has re-used their own bath for this space as it not only suits this space to a tee but fits perfectly as a focal centrepiece to this bathroom.
A generously sized Crosswater Clear6 shower enclosure has been fitted in the corner of this bathroom, with a sliding door mechanism used for access and Crosswater’s Matt Black frame option utilised in a contemporary Victorian twist. Distinctive Burlington ceramics have been used in the form of pedestal sink and close coupled W/C, bringing a traditional element to these essential bathroom pieces.
Bathroom Features
Traditional Burlington Brassware features everywhere in this bathroom, either in the form of the Walnut finished Kensington range or Chrome and Black Trent brassware. Walnut pillar taps, bath filler and handset bring warmth to the space with Chrome and Black shower valve and handset contributing to the Victorian feel of this space. Above the basin area sits a modern HiB Solstice mirror with integrated demisting technology, ambient lighting and customisable illumination. This HiB mirror also nicely balances a modern inclusion with the traditional space through the selection of a Matt Black finish.
Along with the bathroom fitting, plumbing and electrics, our installation team also undertook a full tiling of this bathroom space. Gloss White wall tiles have been used as a base for Victorian features while the floor makes decorative use of Black and White Petal patterned tiling with an in keeping black border tile. As part of the installation our team have also concealed all pipework for a minimal feel.
Our Bathroom Design & Installation Service
With any bathroom redesign several trades are needed to ensure a great finish across every element of your space. Our installation team has undertaken a full bathroom fitting, electrics, plumbing and tiling work across this project with our project management team organising the entire works. Not only is this bathroom a great installation, designer George has created a fantastic space that is tailored and well-suited to this Victorian Warnham home.
If this project has inspired your next bathroom project, then speak to one of our experienced designers about it.
Call a showroom or use our online appointment form to book your free design & quote.
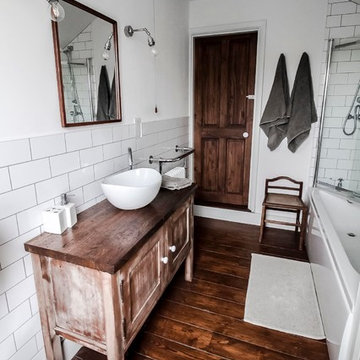
Gilda Cevasco
Стильный дизайн: детская ванная комната среднего размера в викторианском стиле с фасадами в стиле шейкер, коричневыми фасадами, накладной ванной, душем над ванной, белой плиткой, плиткой кабанчик, белыми стенами, темным паркетным полом, настольной раковиной, столешницей из дерева, коричневым полом, душем с раздвижными дверями и унитазом-моноблоком - последний тренд
Стильный дизайн: детская ванная комната среднего размера в викторианском стиле с фасадами в стиле шейкер, коричневыми фасадами, накладной ванной, душем над ванной, белой плиткой, плиткой кабанчик, белыми стенами, темным паркетным полом, настольной раковиной, столешницей из дерева, коричневым полом, душем с раздвижными дверями и унитазом-моноблоком - последний тренд
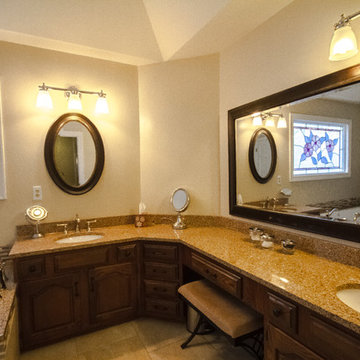
to view more designs visit http://www.henryplumbing.com/v5/showcase/bathroom-gallerie-showcase

Notting Hill is one of the most charming and stylish districts in London. This apartment is situated at Hereford Road, on a 19th century building, where Guglielmo Marconi (the pioneer of wireless communication) lived for a year; now the home of my clients, a french couple.
The owners desire was to celebrate the building's past while also reflecting their own french aesthetic, so we recreated victorian moldings, cornices and rosettes. We also found an iron fireplace, inspired by the 19th century era, which we placed in the living room, to bring that cozy feeling without loosing the minimalistic vibe. We installed customized cement tiles in the bathroom and the Burlington London sanitaires, combining both french and british aesthetic.
We decided to mix the traditional style with modern white bespoke furniture. All the apartment is in bright colors, with the exception of a few details, such as the fireplace and the kitchen splash back: bold accents to compose together with the neutral colors of the space.
We have found the best layout for this small space by creating light transition between the pieces. First axis runs from the entrance door to the kitchen window, while the second leads from the window in the living area to the window in the bedroom. Thanks to this alignment, the spatial arrangement is much brighter and vaster, while natural light comes to every room in the apartment at any time of the day.
Ola Jachymiak Studio
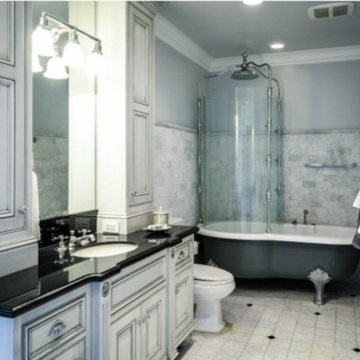
Свежая идея для дизайна: детская ванная комната среднего размера в викторианском стиле с фасадами с декоративным кантом, серыми фасадами, ванной на ножках, душем над ванной, серой плиткой, мраморной плиткой, серыми стенами, мраморным полом, врезной раковиной, столешницей из гранита, серым полом и душем с раздвижными дверями - отличное фото интерьера
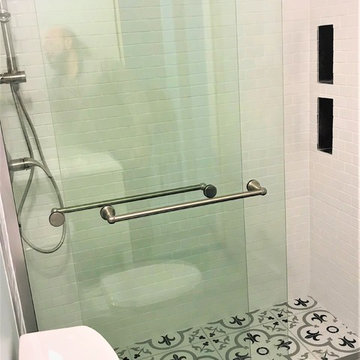
Идея дизайна: маленькая детская ванная комната в викторианском стиле с фасадами в стиле шейкер, белыми фасадами, раздельным унитазом, серой плиткой, керамогранитной плиткой, серыми стенами, полом из керамогранита, врезной раковиной, мраморной столешницей, серым полом и душем с раздвижными дверями для на участке и в саду
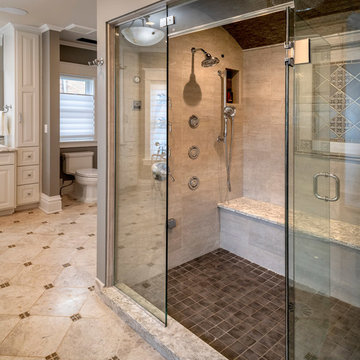
Rick Lee Photo
Пример оригинального дизайна: большая главная ванная комната в викторианском стиле с фасадами с выступающей филенкой, белыми фасадами, ванной на ножках, двойным душем, раздельным унитазом, бежевой плиткой, керамогранитной плиткой, серыми стенами, полом из керамогранита, накладной раковиной, столешницей из кварцита, серым полом, душем с раздвижными дверями и серой столешницей
Пример оригинального дизайна: большая главная ванная комната в викторианском стиле с фасадами с выступающей филенкой, белыми фасадами, ванной на ножках, двойным душем, раздельным унитазом, бежевой плиткой, керамогранитной плиткой, серыми стенами, полом из керамогранита, накладной раковиной, столешницей из кварцита, серым полом, душем с раздвижными дверями и серой столешницей
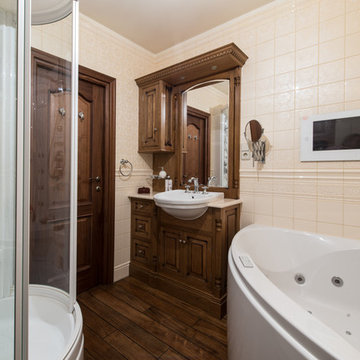
Проект мебели реализован на фабрике Charlyes Yorke (Великобритания). Ванная комната. Тумба под раковину с зеркалом и навесным шкафчиком. Материалы:фасады массив дуба, каркас МДФ 18мм, каркас выдвижных ящиков массив дуба.
Автор проекта: Болдырь Елена
Фото: Александр Камачкин
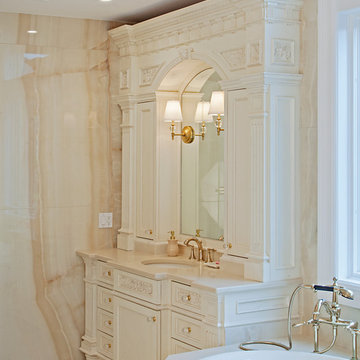
Идея дизайна: большая главная ванная комната в викторианском стиле с белыми фасадами, столешницей из гранита, фасадами островного типа, накладной ванной, угловым душем, бежевой плиткой, мраморной плиткой, бежевыми стенами, полом из керамогранита, врезной раковиной, бежевым полом, душем с раздвижными дверями и белой столешницей
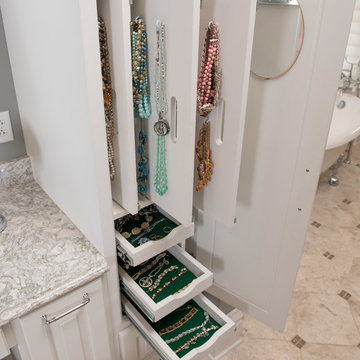
Rick Lee Photo
На фото: большая главная ванная комната в викторианском стиле с фасадами с выступающей филенкой, белыми фасадами, ванной на ножках, двойным душем, раздельным унитазом, серой плиткой, керамогранитной плиткой, серыми стенами, полом из керамогранита, накладной раковиной, столешницей из кварцита, серым полом, душем с раздвижными дверями и серой столешницей с
На фото: большая главная ванная комната в викторианском стиле с фасадами с выступающей филенкой, белыми фасадами, ванной на ножках, двойным душем, раздельным унитазом, серой плиткой, керамогранитной плиткой, серыми стенами, полом из керамогранита, накладной раковиной, столешницей из кварцита, серым полом, душем с раздвижными дверями и серой столешницей с
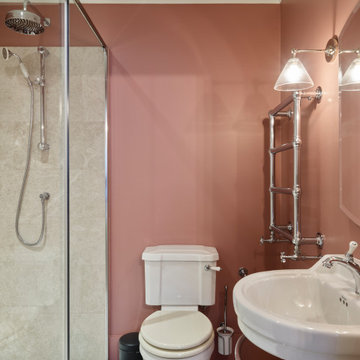
Свежая идея для дизайна: маленькая ванная комната в викторианском стиле с душевой комнатой, раздельным унитазом, красными стенами, полом из травертина, душевой кабиной, подвесной раковиной, бежевым полом, душем с раздвижными дверями и тумбой под одну раковину для на участке и в саду - отличное фото интерьера
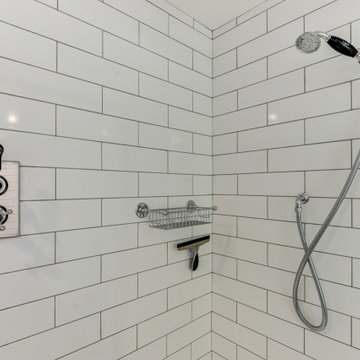
Victorian Style Bathroom in Horsham, West Sussex
In the peaceful village of Warnham, West Sussex, bathroom designer George Harvey has created a fantastic Victorian style bathroom space, playing homage to this characterful house.
Making the most of present-day, Victorian Style bathroom furnishings was the brief for this project, with this client opting to maintain the theme of the house throughout this bathroom space. The design of this project is minimal with white and black used throughout to build on this theme, with present day technologies and innovation used to give the client a well-functioning bathroom space.
To create this space designer George has used bathroom suppliers Burlington and Crosswater, with traditional options from each utilised to bring the classic black and white contrast desired by the client. In an additional modern twist, a HiB illuminating mirror has been included – incorporating a present-day innovation into this timeless bathroom space.
Bathroom Accessories
One of the key design elements of this project is the contrast between black and white and balancing this delicately throughout the bathroom space. With the client not opting for any bathroom furniture space, George has done well to incorporate traditional Victorian accessories across the room. Repositioned and refitted by our installation team, this client has re-used their own bath for this space as it not only suits this space to a tee but fits perfectly as a focal centrepiece to this bathroom.
A generously sized Crosswater Clear6 shower enclosure has been fitted in the corner of this bathroom, with a sliding door mechanism used for access and Crosswater’s Matt Black frame option utilised in a contemporary Victorian twist. Distinctive Burlington ceramics have been used in the form of pedestal sink and close coupled W/C, bringing a traditional element to these essential bathroom pieces.
Bathroom Features
Traditional Burlington Brassware features everywhere in this bathroom, either in the form of the Walnut finished Kensington range or Chrome and Black Trent brassware. Walnut pillar taps, bath filler and handset bring warmth to the space with Chrome and Black shower valve and handset contributing to the Victorian feel of this space. Above the basin area sits a modern HiB Solstice mirror with integrated demisting technology, ambient lighting and customisable illumination. This HiB mirror also nicely balances a modern inclusion with the traditional space through the selection of a Matt Black finish.
Along with the bathroom fitting, plumbing and electrics, our installation team also undertook a full tiling of this bathroom space. Gloss White wall tiles have been used as a base for Victorian features while the floor makes decorative use of Black and White Petal patterned tiling with an in keeping black border tile. As part of the installation our team have also concealed all pipework for a minimal feel.
Our Bathroom Design & Installation Service
With any bathroom redesign several trades are needed to ensure a great finish across every element of your space. Our installation team has undertaken a full bathroom fitting, electrics, plumbing and tiling work across this project with our project management team organising the entire works. Not only is this bathroom a great installation, designer George has created a fantastic space that is tailored and well-suited to this Victorian Warnham home.
If this project has inspired your next bathroom project, then speak to one of our experienced designers about it.
Call a showroom or use our online appointment form to book your free design & quote.
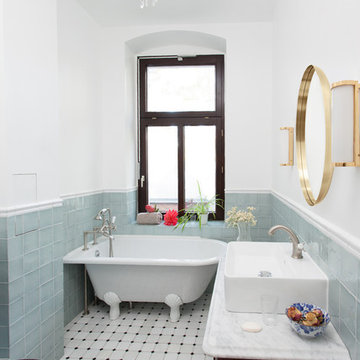
Das Bad ist 8 qm. Das Boden ist mit Marmorfliesen verlegt, die Wände mit Azulejos (spanische Handgemachte Fliesen) gekauft bei Designfliesen Berlin. Die Porzellan Steckdosen in Vintage still sind von Manufactum. Die Badewanne und die Toilette in viktorianische Stil sind von der englischen Hersteller Burlington (Hampton Badewanne, Low Level WC). Die Dusche & Wanne Brause sind von der Italienische Hersteller Lattore. Revision klappe nach maß durch mein Schlosser. Der Waschmaschinen-Schrank haben mein Tischler nach Mass gebaut.
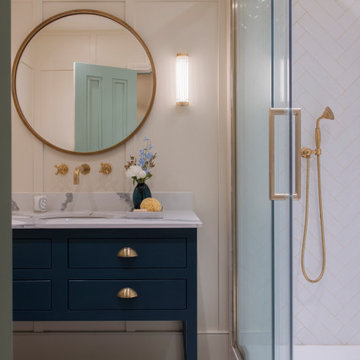
Стильный дизайн: маленькая главная ванная комната в викторианском стиле с плоскими фасадами, белыми фасадами, душем без бортиков, белой плиткой, керамогранитной плиткой, белыми стенами, полом из цементной плитки, мраморной столешницей, синим полом, душем с раздвижными дверями, белой столешницей, тумбой под одну раковину, напольной тумбой и панелями на части стены для на участке и в саду - последний тренд
Санузел в викторианском стиле с душем с раздвижными дверями – фото дизайна интерьера
1

