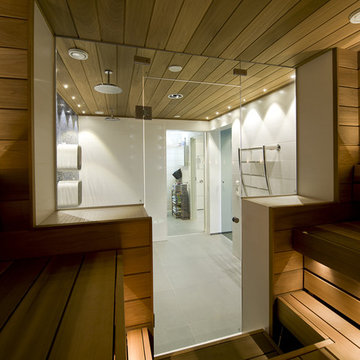Санузел – фото дизайна интерьера
Сортировать:
Бюджет
Сортировать:Популярное за сегодня
121 - 140 из 344 фото
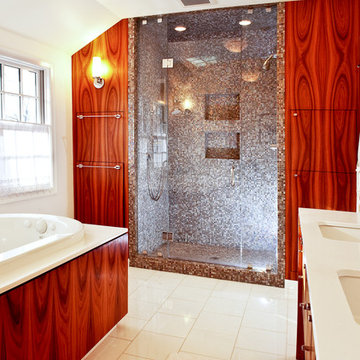
Photo by Mary Prince © 2013 Houzz
Источник вдохновения для домашнего уюта: ванная комната в классическом стиле с каменной плиткой
Источник вдохновения для домашнего уюта: ванная комната в классическом стиле с каменной плиткой
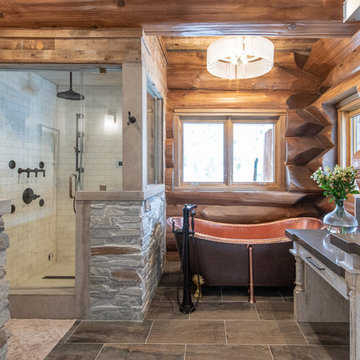
Источник вдохновения для домашнего уюта: главная ванная комната в деревянном доме в стиле рустика с ванной на ножках, угловым душем, белой плиткой, плиткой кабанчик, серым полом, душем с распашными дверями и серой столешницей
Find the right local pro for your project
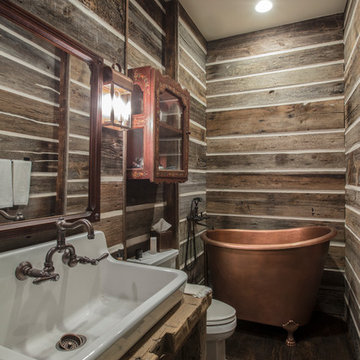
Simon Hurst Photography
Свежая идея для дизайна: главная ванная комната в деревянном доме в стиле рустика с ванной на ножках, коричневыми стенами, темным паркетным полом, столешницей из дерева, коричневым полом и коричневой столешницей - отличное фото интерьера
Свежая идея для дизайна: главная ванная комната в деревянном доме в стиле рустика с ванной на ножках, коричневыми стенами, темным паркетным полом, столешницей из дерева, коричневым полом и коричневой столешницей - отличное фото интерьера
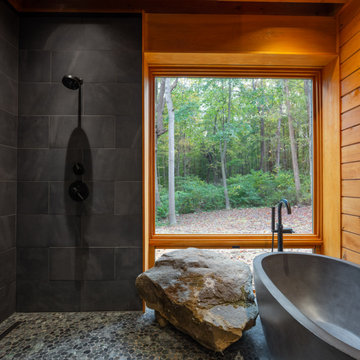
geothermal, green design, Marvin windows, polished concrete, sustainable design, timber frame
Источник вдохновения для домашнего уюта: большая главная ванная комната в стиле рустика с отдельно стоящей ванной, душевой комнатой, серой плиткой, плиткой из сланца, полом из галечной плитки, серым полом и открытым душем
Источник вдохновения для домашнего уюта: большая главная ванная комната в стиле рустика с отдельно стоящей ванной, душевой комнатой, серой плиткой, плиткой из сланца, полом из галечной плитки, серым полом и открытым душем
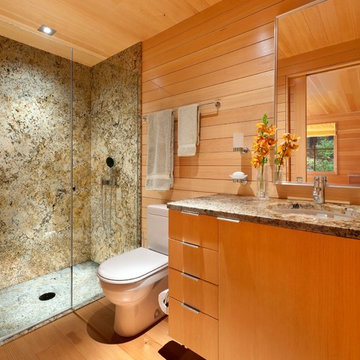
Inspired by local fishing shacks and wharf buildings dotting the coast of Maine, this re-imagined summer cottage interweaves large glazed openings with simple taut-skinned New England shingled cottage forms.
Photos by Tome Crane, c 2010.
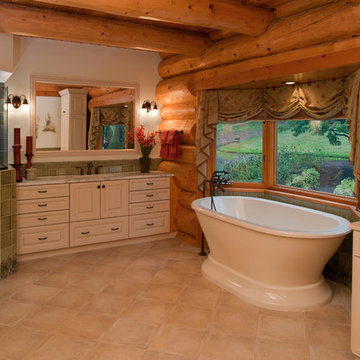
One of my favorite bath remodels- photos by Brinkman Photography
Пример оригинального дизайна: ванная комната в стиле рустика с отдельно стоящей ванной
Пример оригинального дизайна: ванная комната в стиле рустика с отдельно стоящей ванной
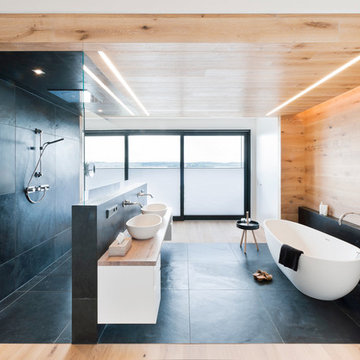
Ei-förmige freistehende Badewanne BW-01-XL aus Mineralguss.
Идея дизайна: большая ванная комната в современном стиле с плоскими фасадами, белыми фасадами, отдельно стоящей ванной, душем без бортиков, разноцветными стенами, столешницей из дерева, черным полом и открытым душем
Идея дизайна: большая ванная комната в современном стиле с плоскими фасадами, белыми фасадами, отдельно стоящей ванной, душем без бортиков, разноцветными стенами, столешницей из дерева, черным полом и открытым душем
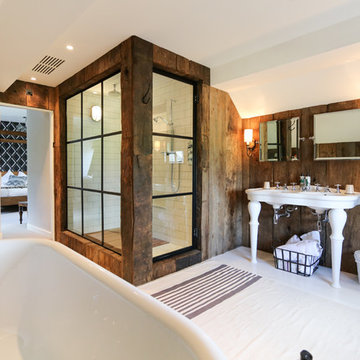
Livvy Mckay | Jaypeg®
Источник вдохновения для домашнего уюта: ванная комната в стиле рустика с отдельно стоящей ванной, угловым душем, раздельным унитазом, белой плиткой, плиткой кабанчик и консольной раковиной
Источник вдохновения для домашнего уюта: ванная комната в стиле рустика с отдельно стоящей ванной, угловым душем, раздельным унитазом, белой плиткой, плиткой кабанчик и консольной раковиной
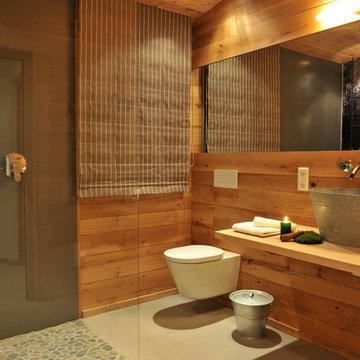
Handweiserhütte oHG
Jessica Gerritsen & Ralf Blümer
Lenninghof 26 (am Skilift)
57392 Schmallenberg
© Fotos: Cyrus Saedi, Hotelfotograf | www.cyrus-saedi.com
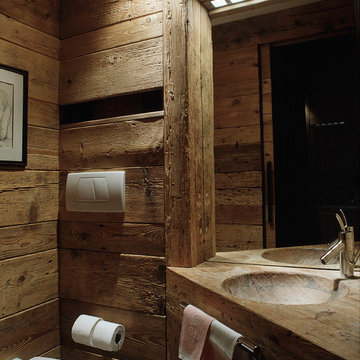
Photo © Adriano Pecchio
Стильный дизайн: ванная комната в стиле рустика с монолитной раковиной, столешницей из дерева и унитазом-моноблоком - последний тренд
Стильный дизайн: ванная комната в стиле рустика с монолитной раковиной, столешницей из дерева и унитазом-моноблоком - последний тренд
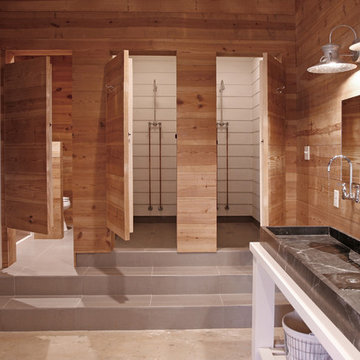
Источник вдохновения для домашнего уюта: ванная комната в современном стиле с двойным душем
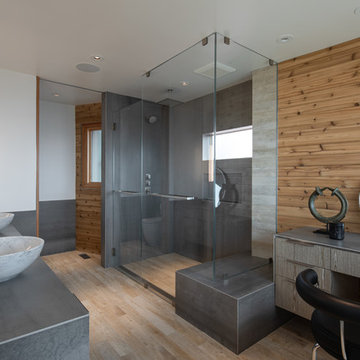
Источник вдохновения для домашнего уюта: главная ванная комната в современном стиле с душем без бортиков, серой плиткой, белыми стенами, настольной раковиной, бежевым полом, душем с распашными дверями, серой столешницей и окном
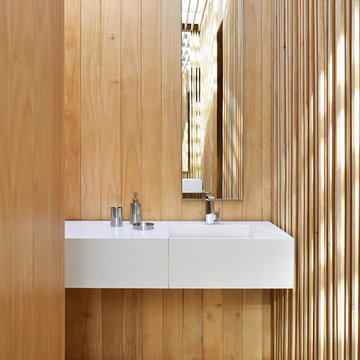
Пример оригинального дизайна: туалет в современном стиле с подвесной раковиной и паркетным полом среднего тона
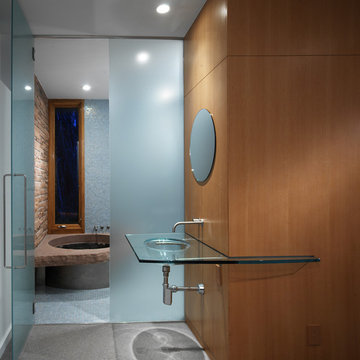
The existing 1950’s ranch house was remodeled by this firm during a 4-year period commencing in 1997. Following the Phase I remodel and master bedroom loft addition, the property was sold to the present owners, a retired geologist and freelance artist. The geologist discovered the largest gas reserve in Wyoming, which he named ‘Jonah’.
The new owners program included a guest bedroom suite and an office. The owners wanted the addition to express their informal lifestyle of entertaining small and large groups in a setting that would recall their worldly travels.
The new 2 story, 1,475 SF guest house frames the courtyard and contains an upper level office loft and a main level guest bedroom, sitting room and bathroom suite. All rooms open to the courtyard or rear Zen garden. The centralized fire pit / water feature defines the courtyard while creating an axial alignment with the circular skylight in the guest house loft. At the time of Jonahs’ discovery, sunlight tracks through the skylight, directly into the center of the courtyard fire pit, giving the house a subliminal yet personal attachment to the present owners.
Different types and textures of stone are used throughout the guest house to respond to the owner’s geological background. A rotating work-station, the courtyard ‘room’, a stainless steel Japanese soaking tub, the communal fire pit, and the juxtaposition of refined materials and textured stone reinforce the owner’s extensive travel and communal experiences.
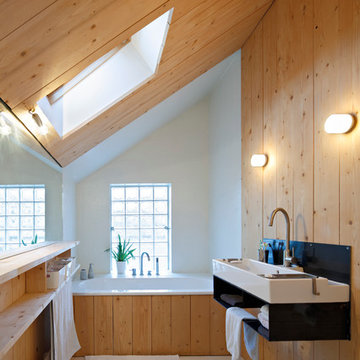
Пример оригинального дизайна: главная ванная комната среднего размера в скандинавском стиле с накладной ванной, белыми стенами, раковиной с несколькими смесителями и окном
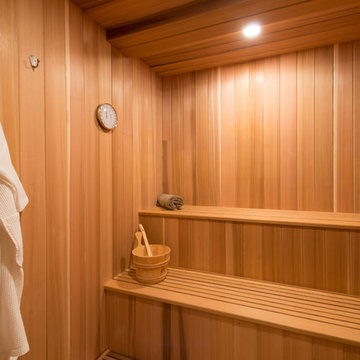
Sauna, always a great place to relax and unwind at the end of the day. Architectural design by Bonin Architects & Associates. Photography by John W. Hession. www.boninarchitects.com
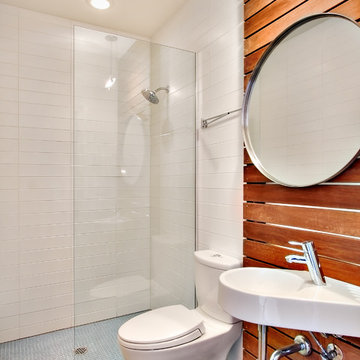
На фото: ванная комната в стиле модернизм с подвесной раковиной
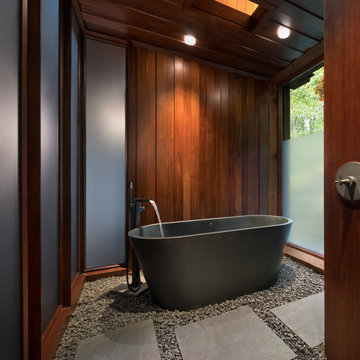
Built by the founder of Dansk, Beckoning Path lies in wonderfully landscaped grounds overlooking a private pond. Taconic Builders was privileged to renovate the property for its current owner.
Architect: Barlis Wedlick Architect
Photo Credit: Peter Aarron/ Esto
Санузел – фото дизайна интерьера
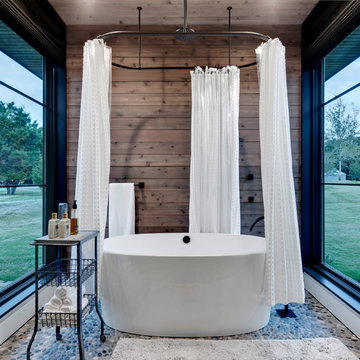
Свежая идея для дизайна: ванная комната в стиле рустика с отдельно стоящей ванной, душем над ванной, коричневыми стенами и шторкой для ванной - отличное фото интерьера
7


