Серый санузел – фото дизайна интерьера
Сортировать:
Бюджет
Сортировать:Популярное за сегодня
1 - 20 из 22 фото
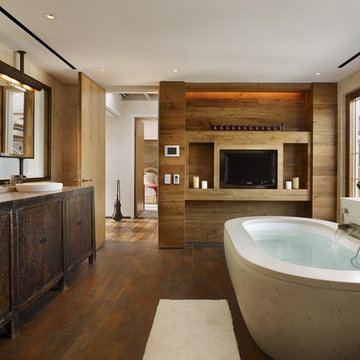
Идея дизайна: ванная комната в современном стиле с настольной раковиной, искусственно-состаренными фасадами, столешницей из дерева, полновстраиваемой ванной, коричневым полом и плоскими фасадами

Simon Hurst Photography
Стильный дизайн: главная ванная комната в деревянном доме в стиле рустика с зелеными фасадами, коричневыми стенами, темным паркетным полом, врезной раковиной, коричневым полом, серой столешницей и фасадами с утопленной филенкой - последний тренд
Стильный дизайн: главная ванная комната в деревянном доме в стиле рустика с зелеными фасадами, коричневыми стенами, темным паркетным полом, врезной раковиной, коричневым полом, серой столешницей и фасадами с утопленной филенкой - последний тренд
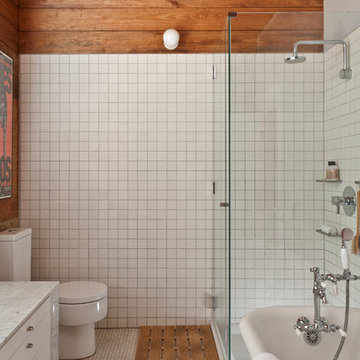
Tomas Segura
На фото: маленькая главная ванная комната в современном стиле с плоскими фасадами, белыми фасадами, мраморной столешницей, ванной на ножках, угловым душем, унитазом-моноблоком, белой плиткой, керамической плиткой и полом из мозаичной плитки для на участке и в саду с
На фото: маленькая главная ванная комната в современном стиле с плоскими фасадами, белыми фасадами, мраморной столешницей, ванной на ножках, угловым душем, унитазом-моноблоком, белой плиткой, керамической плиткой и полом из мозаичной плитки для на участке и в саду с
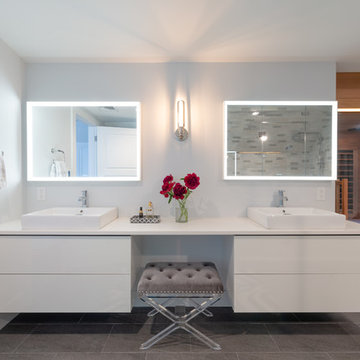
На фото: ванная комната в современном стиле с плоскими фасадами, белыми фасадами, серыми стенами, настольной раковиной, серым полом, белой столешницей и зеркалом с подсветкой с
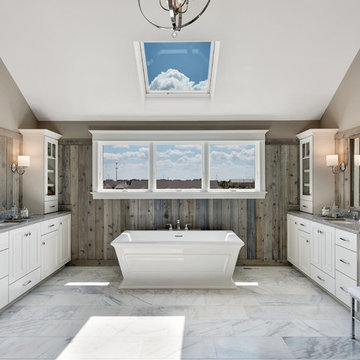
Идея дизайна: главная ванная комната в морском стиле с белыми фасадами, отдельно стоящей ванной, серыми стенами, мраморным полом, врезной раковиной, серым полом и фасадами с утопленной филенкой

Karen Loudon Photography
Стильный дизайн: большая главная ванная комната в морском стиле с японской ванной, открытым душем, серой плиткой, каменной плиткой, полом из сланца и открытым душем - последний тренд
Стильный дизайн: большая главная ванная комната в морском стиле с японской ванной, открытым душем, серой плиткой, каменной плиткой, полом из сланца и открытым душем - последний тренд
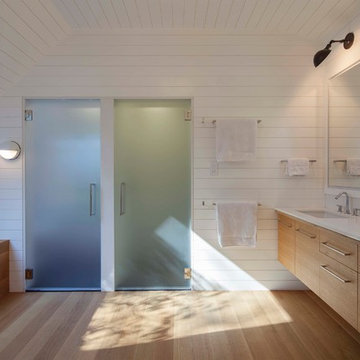
A master bathroom with a wood enclosed tub bathed in sun from the skylight above.
Photo: Jane Messinger
Источник вдохновения для домашнего уюта: ванная комната в современном стиле с плоскими фасадами, фасадами цвета дерева среднего тона, накладной ванной, белыми стенами, светлым паркетным полом и монолитной раковиной
Источник вдохновения для домашнего уюта: ванная комната в современном стиле с плоскими фасадами, фасадами цвета дерева среднего тона, накладной ванной, белыми стенами, светлым паркетным полом и монолитной раковиной
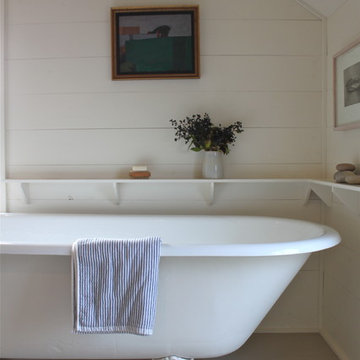
Habor Cottage, www.harborcottagemaine.com, in Martinsville Maine. Renovation by Sheila Narusawa, http://www.sheilanarusawa.com/. Construction by Harbor Builders www.harborbuilders.com. Photography by Justine Hand. For the complete tour see http://designskool.net/harbor-cottage-maine.

With no windows or natural light, we used a combination of artificial light, open space, and white walls to brighten this master bath remodel. Over the white, we layered a sophisticated palette of finishes that embrace color, pattern, and texture: 1) long hex accent tile in “lemongrass” gold from Walker Zanger (mounted vertically for a new take on mid-century aesthetics); 2) large format slate gray floor tile to ground the room; 3) textured 2X10 glossy white shower field tile (can’t resist touching it); 4) rich walnut wraps with heavy graining to define task areas; and 5) dirty blue accessories to provide contrast and interest.
Photographer: Markert Photo, Inc.
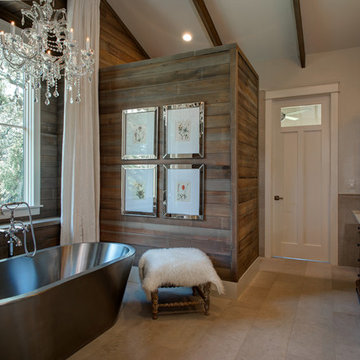
Источник вдохновения для домашнего уюта: ванная комната в стиле рустика с накладной раковиной, темными деревянными фасадами, отдельно стоящей ванной, серыми стенами и фасадами с утопленной филенкой
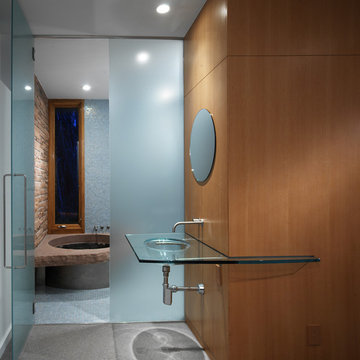
The existing 1950’s ranch house was remodeled by this firm during a 4-year period commencing in 1997. Following the Phase I remodel and master bedroom loft addition, the property was sold to the present owners, a retired geologist and freelance artist. The geologist discovered the largest gas reserve in Wyoming, which he named ‘Jonah’.
The new owners program included a guest bedroom suite and an office. The owners wanted the addition to express their informal lifestyle of entertaining small and large groups in a setting that would recall their worldly travels.
The new 2 story, 1,475 SF guest house frames the courtyard and contains an upper level office loft and a main level guest bedroom, sitting room and bathroom suite. All rooms open to the courtyard or rear Zen garden. The centralized fire pit / water feature defines the courtyard while creating an axial alignment with the circular skylight in the guest house loft. At the time of Jonahs’ discovery, sunlight tracks through the skylight, directly into the center of the courtyard fire pit, giving the house a subliminal yet personal attachment to the present owners.
Different types and textures of stone are used throughout the guest house to respond to the owner’s geological background. A rotating work-station, the courtyard ‘room’, a stainless steel Japanese soaking tub, the communal fire pit, and the juxtaposition of refined materials and textured stone reinforce the owner’s extensive travel and communal experiences.
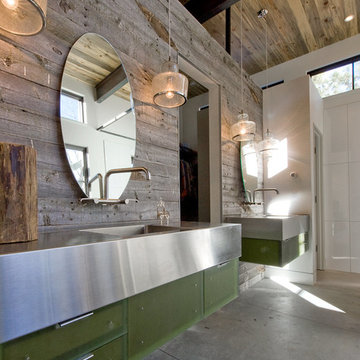
Dale R. Hubbard
На фото: ванная комната в стиле кантри с монолитной раковиной, плоскими фасадами, зелеными фасадами, столешницей из нержавеющей стали и бетонным полом с
На фото: ванная комната в стиле кантри с монолитной раковиной, плоскими фасадами, зелеными фасадами, столешницей из нержавеющей стали и бетонным полом с
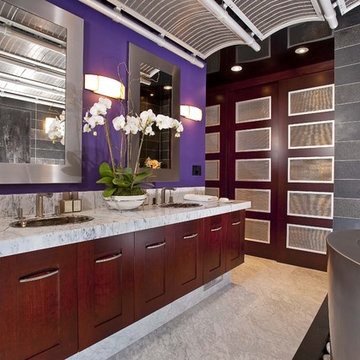
На фото: ванная комната в современном стиле с накладной раковиной, фасадами в стиле шейкер, темными деревянными фасадами, отдельно стоящей ванной, душем в нише, серой плиткой и фиолетовыми стенами

Property Marketed by Hudson Place Realty - Style meets substance in this circa 1875 townhouse. Completely renovated & restored in a contemporary, yet warm & welcoming style, 295 Pavonia Avenue is the ultimate home for the 21st century urban family. Set on a 25’ wide lot, this Hamilton Park home offers an ideal open floor plan, 5 bedrooms, 3.5 baths and a private outdoor oasis.
With 3,600 sq. ft. of living space, the owner’s triplex showcases a unique formal dining rotunda, living room with exposed brick and built in entertainment center, powder room and office nook. The upper bedroom floors feature a master suite separate sitting area, large walk-in closet with custom built-ins, a dream bath with an over-sized soaking tub, double vanity, separate shower and water closet. The top floor is its own private retreat complete with bedroom, full bath & large sitting room.
Tailor-made for the cooking enthusiast, the chef’s kitchen features a top notch appliance package with 48” Viking refrigerator, Kuppersbusch induction cooktop, built-in double wall oven and Bosch dishwasher, Dacor espresso maker, Viking wine refrigerator, Italian Zebra marble counters and walk-in pantry. A breakfast nook leads out to the large deck and yard for seamless indoor/outdoor entertaining.
Other building features include; a handsome façade with distinctive mansard roof, hardwood floors, Lutron lighting, home automation/sound system, 2 zone CAC, 3 zone radiant heat & tremendous storage, A garden level office and large one bedroom apartment with private entrances, round out this spectacular home.
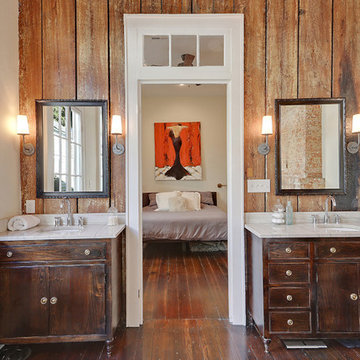
На фото: ванная комната в стиле неоклассика (современная классика) с врезной раковиной, темными деревянными фасадами, белыми стенами, темным паркетным полом и плоскими фасадами
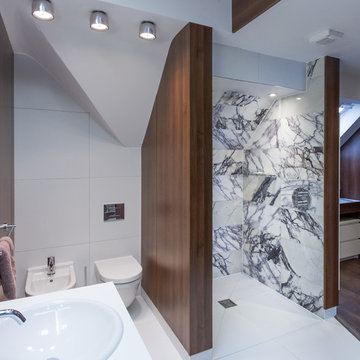
На фото: ванная комната в современном стиле с накладной раковиной, биде, каменной плиткой, белыми стенами, душем без бортиков, серой плиткой и белой плиткой с
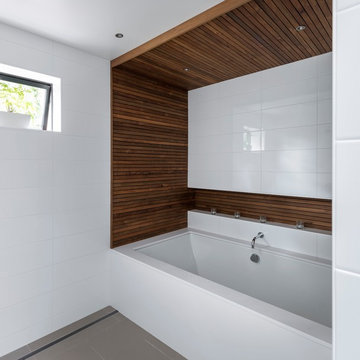
Пример оригинального дизайна: главная ванная комната среднего размера в современном стиле с полновстраиваемой ванной, белой плиткой, белыми стенами и серым полом
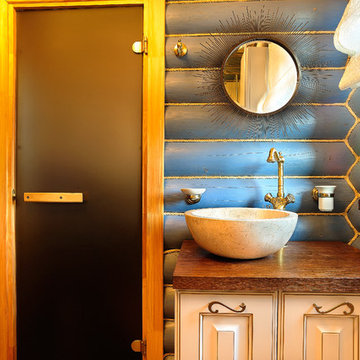
Иван Орехов
Стильный дизайн: ванная комната в деревянном доме в стиле рустика с синими стенами, настольной раковиной, столешницей из дерева и фасадами с выступающей филенкой - последний тренд
Стильный дизайн: ванная комната в деревянном доме в стиле рустика с синими стенами, настольной раковиной, столешницей из дерева и фасадами с выступающей филенкой - последний тренд
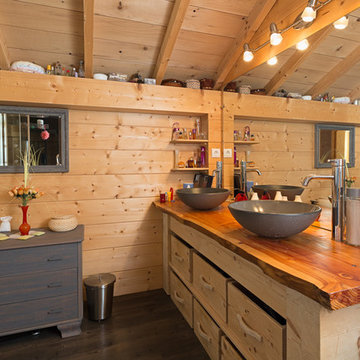
Nicolas Logerot
Источник вдохновения для домашнего уюта: главная ванная комната среднего размера в стиле рустика с светлыми деревянными фасадами, коричневыми стенами, темным паркетным полом, настольной раковиной, столешницей из дерева и открытыми фасадами
Источник вдохновения для домашнего уюта: главная ванная комната среднего размера в стиле рустика с светлыми деревянными фасадами, коричневыми стенами, темным паркетным полом, настольной раковиной, столешницей из дерева и открытыми фасадами
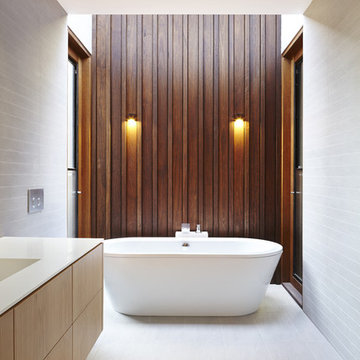
На фото: большая главная ванная комната в современном стиле с светлыми деревянными фасадами, отдельно стоящей ванной, душем в нише, белой плиткой, монолитной раковиной и плоскими фасадами
Серый санузел – фото дизайна интерьера
1

