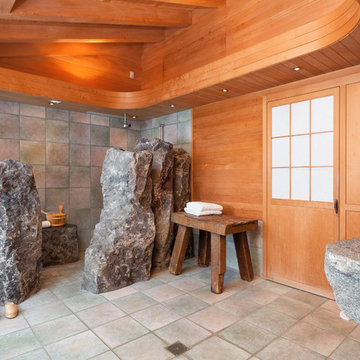Санузел с любой отделкой стен – фото дизайна интерьера
Сортировать:
Бюджет
Сортировать:Популярное за сегодня
1 - 11 из 11 фото
1 из 3

Shower and vanity in master suite. Frameless mirrors side clips, light wood floating vanity with flat-panel drawers and matte black hardware. Double undermount sinks with stone counter. Spacious shower with glass enclosure, rain shower head, hand shower. Floor to ceiling mosaic tiles and mosaic tile floor.
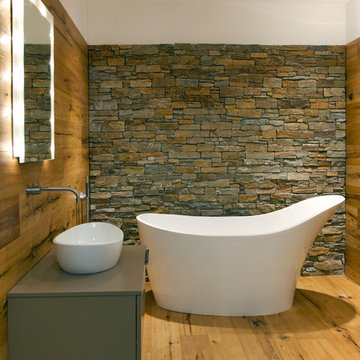
Свежая идея для дизайна: главная ванная комната среднего размера в современном стиле с настольной раковиной, отдельно стоящей ванной, паркетным полом среднего тона, плоскими фасадами, серыми фасадами, коричневыми стенами и зеркалом с подсветкой - отличное фото интерьера

David O. Marlow Photography
Стильный дизайн: большая главная ванная комната в стиле рустика с паркетным полом среднего тона, врезной раковиной, фасадами цвета дерева среднего тона, фасадами с выступающей филенкой, душем в нише, зеленой плиткой, керамической плиткой и мраморной столешницей - последний тренд
Стильный дизайн: большая главная ванная комната в стиле рустика с паркетным полом среднего тона, врезной раковиной, фасадами цвета дерева среднего тона, фасадами с выступающей филенкой, душем в нише, зеленой плиткой, керамической плиткой и мраморной столешницей - последний тренд
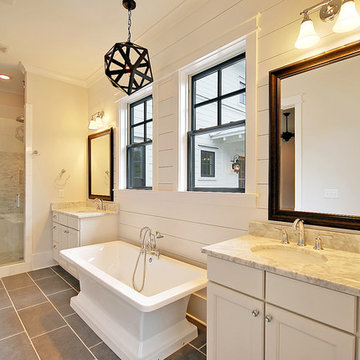
Master Bathroom
На фото: ванная комната среднего размера в классическом стиле с фасадами с утопленной филенкой, белыми фасадами, отдельно стоящей ванной, душем в нише, серой плиткой, плиткой мозаикой, белыми стенами, полом из керамогранита, душевой кабиной, врезной раковиной, мраморной столешницей, серым полом и душем с распашными дверями
На фото: ванная комната среднего размера в классическом стиле с фасадами с утопленной филенкой, белыми фасадами, отдельно стоящей ванной, душем в нише, серой плиткой, плиткой мозаикой, белыми стенами, полом из керамогранита, душевой кабиной, врезной раковиной, мраморной столешницей, серым полом и душем с распашными дверями
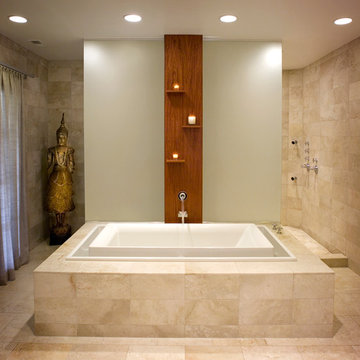
Custom Home in Highland Park - Bathroom
Свежая идея для дизайна: ванная комната в стиле модернизм с накладной ванной - отличное фото интерьера
Свежая идея для дизайна: ванная комната в стиле модернизм с накладной ванной - отличное фото интерьера
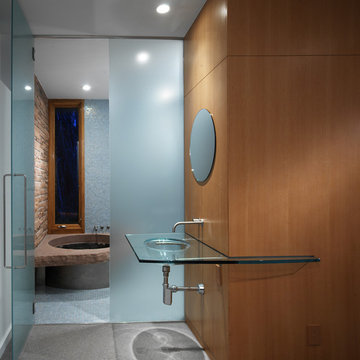
The existing 1950’s ranch house was remodeled by this firm during a 4-year period commencing in 1997. Following the Phase I remodel and master bedroom loft addition, the property was sold to the present owners, a retired geologist and freelance artist. The geologist discovered the largest gas reserve in Wyoming, which he named ‘Jonah’.
The new owners program included a guest bedroom suite and an office. The owners wanted the addition to express their informal lifestyle of entertaining small and large groups in a setting that would recall their worldly travels.
The new 2 story, 1,475 SF guest house frames the courtyard and contains an upper level office loft and a main level guest bedroom, sitting room and bathroom suite. All rooms open to the courtyard or rear Zen garden. The centralized fire pit / water feature defines the courtyard while creating an axial alignment with the circular skylight in the guest house loft. At the time of Jonahs’ discovery, sunlight tracks through the skylight, directly into the center of the courtyard fire pit, giving the house a subliminal yet personal attachment to the present owners.
Different types and textures of stone are used throughout the guest house to respond to the owner’s geological background. A rotating work-station, the courtyard ‘room’, a stainless steel Japanese soaking tub, the communal fire pit, and the juxtaposition of refined materials and textured stone reinforce the owner’s extensive travel and communal experiences.
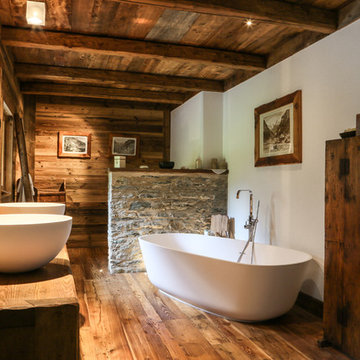
Patrizia Lanna
На фото: большая главная ванная комната в стиле рустика с плоскими фасадами, отдельно стоящей ванной, паркетным полом среднего тона, настольной раковиной, темными деревянными фасадами, коричневыми стенами, столешницей из дерева, коричневым полом и коричневой столешницей
На фото: большая главная ванная комната в стиле рустика с плоскими фасадами, отдельно стоящей ванной, паркетным полом среднего тона, настольной раковиной, темными деревянными фасадами, коричневыми стенами, столешницей из дерева, коричневым полом и коричневой столешницей
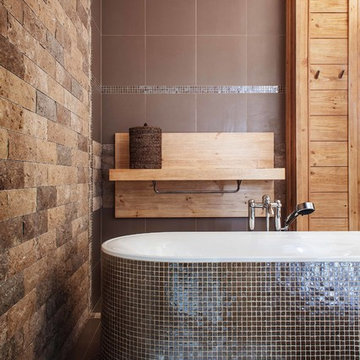
фотограф Кирилл Овчинников
Источник вдохновения для домашнего уюта: главная ванная комната в стиле рустика с отдельно стоящей ванной, плиткой мозаикой, коричневыми стенами и серой плиткой
Источник вдохновения для домашнего уюта: главная ванная комната в стиле рустика с отдельно стоящей ванной, плиткой мозаикой, коричневыми стенами и серой плиткой
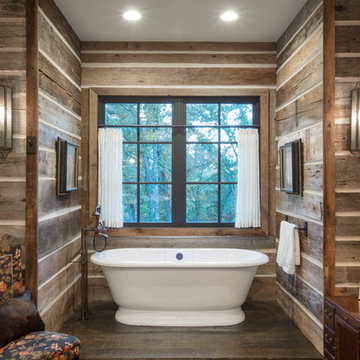
Simon Hurst Photography
Идея дизайна: главная ванная комната в стиле рустика с отдельно стоящей ванной, коричневыми стенами, темным паркетным полом и коричневым полом
Идея дизайна: главная ванная комната в стиле рустика с отдельно стоящей ванной, коричневыми стенами, темным паркетным полом и коричневым полом
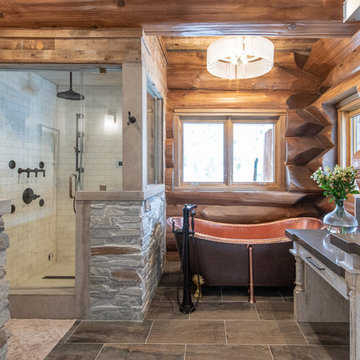
Источник вдохновения для домашнего уюта: главная ванная комната в деревянном доме в стиле рустика с ванной на ножках, угловым душем, белой плиткой, плиткой кабанчик, серым полом, душем с распашными дверями и серой столешницей
Санузел с любой отделкой стен – фото дизайна интерьера
1


