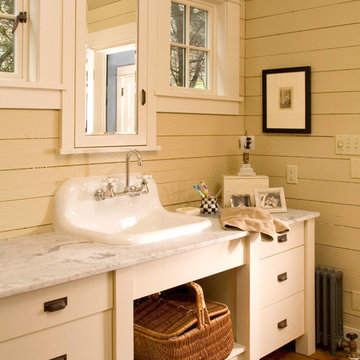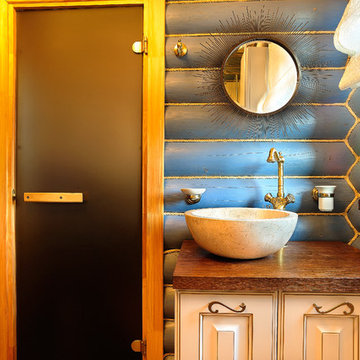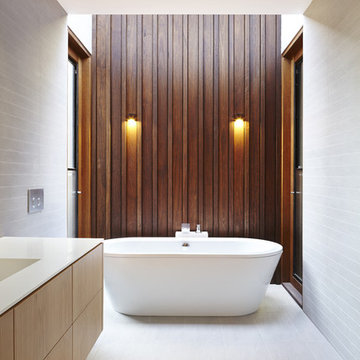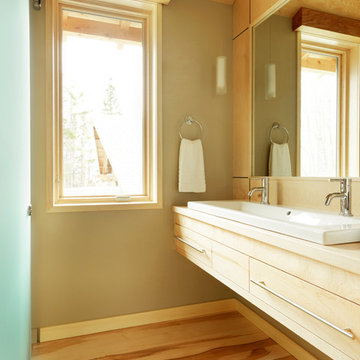Желтый санузел – фото дизайна интерьера
Сортировать:Популярное за сегодня
1 - 5 из 5 фото
1 из 3

Свежая идея для дизайна: ванная комната в классическом стиле с мраморной столешницей - отличное фото интерьера

Property Marketed by Hudson Place Realty - Style meets substance in this circa 1875 townhouse. Completely renovated & restored in a contemporary, yet warm & welcoming style, 295 Pavonia Avenue is the ultimate home for the 21st century urban family. Set on a 25’ wide lot, this Hamilton Park home offers an ideal open floor plan, 5 bedrooms, 3.5 baths and a private outdoor oasis.
With 3,600 sq. ft. of living space, the owner’s triplex showcases a unique formal dining rotunda, living room with exposed brick and built in entertainment center, powder room and office nook. The upper bedroom floors feature a master suite separate sitting area, large walk-in closet with custom built-ins, a dream bath with an over-sized soaking tub, double vanity, separate shower and water closet. The top floor is its own private retreat complete with bedroom, full bath & large sitting room.
Tailor-made for the cooking enthusiast, the chef’s kitchen features a top notch appliance package with 48” Viking refrigerator, Kuppersbusch induction cooktop, built-in double wall oven and Bosch dishwasher, Dacor espresso maker, Viking wine refrigerator, Italian Zebra marble counters and walk-in pantry. A breakfast nook leads out to the large deck and yard for seamless indoor/outdoor entertaining.
Other building features include; a handsome façade with distinctive mansard roof, hardwood floors, Lutron lighting, home automation/sound system, 2 zone CAC, 3 zone radiant heat & tremendous storage, A garden level office and large one bedroom apartment with private entrances, round out this spectacular home.

Иван Орехов
Стильный дизайн: ванная комната в деревянном доме в стиле рустика с синими стенами, настольной раковиной, столешницей из дерева и фасадами с выступающей филенкой - последний тренд
Стильный дизайн: ванная комната в деревянном доме в стиле рустика с синими стенами, настольной раковиной, столешницей из дерева и фасадами с выступающей филенкой - последний тренд

На фото: большая главная ванная комната в современном стиле с светлыми деревянными фасадами, отдельно стоящей ванной, душем в нише, белой плиткой, монолитной раковиной и плоскими фасадами

Свежая идея для дизайна: ванная комната в стиле рустика с раковиной с несколькими смесителями, плоскими фасадами, светлыми деревянными фасадами, душем в нише, зелеными стенами и паркетным полом среднего тона - отличное фото интерьера
Желтый санузел – фото дизайна интерьера
1

