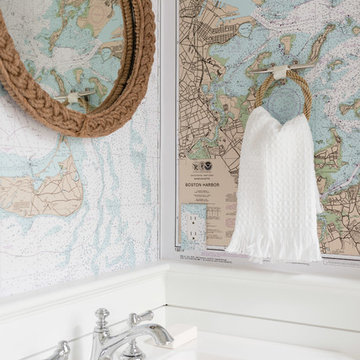Санузел – фото дизайна интерьера класса люкс
Сортировать:
Бюджет
Сортировать:Популярное за сегодня
161 - 180 из 64 561 фото
1 из 2
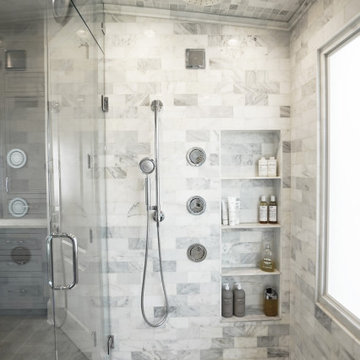
The detailed plans for this bathroom can be purchased here: https://www.changeyourbathroom.com/shop/sophisticated-spa-bathroom-plans/
This bathroom features a steam shower, 6 body sprays, 2 wands and 2 rain heads controlled with a digital shower valve. Built in medicine cabinets, side towers and a make up area. Bidet toilet, towel warmer and accent lighting along with an additional storage cabinet give this bathroom a luxurious spa feel.

This Luxury Bathroom is every home-owners dream. We created this masterpiece with the help of one of our top designers to make sure ever inches the bathroom would be perfect. We are extremely happy this project turned out from the walk-in shower/steam room to the massive Vanity. Everything about this bathroom is made for luxury!
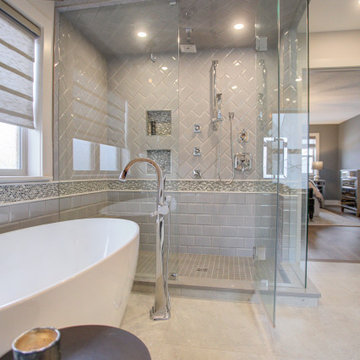
This home was a total renovation overhaul! I started working with this wonderful family a couple of years ago on the exterior and it grew from there! Exterior, full main floor, full upper floor and bonus room all renovated by the time we were done. The addition of wood beams, hardwood flooring and brick bring depth and warmth to the house. We added a lot of different lighting throughout the house. Lighting for art, accent and task lighting - there is no shortage now. Herringbone and diagonal tile bring character along with varied finishes throughout the house. We played with different light fixtures, metals and textures and we believe the result is truly amazing! Basement next?

For this classic San Francisco William Wurster house, we complemented the iconic modernist architecture, urban landscape, and Bay views with contemporary silhouettes and a neutral color palette. We subtly incorporated the wife's love of all things equine and the husband's passion for sports into the interiors. The family enjoys entertaining, and the multi-level home features a gourmet kitchen, wine room, and ample areas for dining and relaxing. An elevator conveniently climbs to the top floor where a serene master suite awaits.
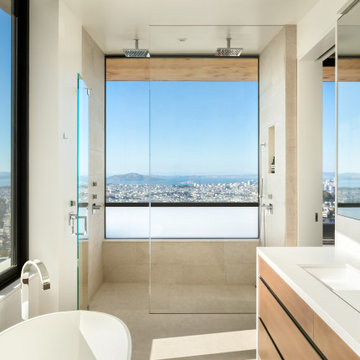
This 7,000 square foot, single family home, nestled at the base of San Francisco’s skyline Landmark, Sutro Tower, is an impressive representation of the quality of work Cook Construction produces. Designed by visionary John Maniscalco Architects, this 4 story modern marvel has impressive 23’ custom windows revealing breathtaking panoramic views of the city and surrounding bay. Its’ expansive kitchen and living areas include state-of-the-art appliances, European cabinetry and Lucifer mud-in lighting. A handsomely showcased wine room, a nourishing spa, complete with sauna, steam room and custom stainless hot tub, and large fitness studio with garden views, are only some of its elegantly conceived amenities. Floor to ceiling pocket doors, trim-less casings and baseboards, and other hidden reveals situated throughout this home create a sleek yet functional gravitas.
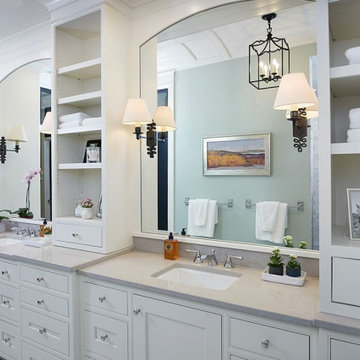
Источник вдохновения для домашнего уюта: большая главная ванная комната в классическом стиле с фасадами в стиле шейкер, белыми фасадами, душем в нише, синими стенами, полом из керамогранита, столешницей из искусственного кварца, серым полом, серой столешницей, зеркальной плиткой и врезной раковиной

Источник вдохновения для домашнего уюта: маленькая главная ванная комната в стиле лофт с фасадами цвета дерева среднего тона, угловым душем, унитазом-моноблоком, белой плиткой, керамогранитной плиткой, белыми стенами, полом из керамогранита, настольной раковиной, столешницей из кварцита, белым полом, душем с распашными дверями и серой столешницей для на участке и в саду

Luxury spa bath
Стильный дизайн: большая главная ванная комната в стиле неоклассика (современная классика) с серыми фасадами, отдельно стоящей ванной, душевой комнатой, раздельным унитазом, серой плиткой, мраморной плиткой, белыми стенами, мраморным полом, врезной раковиной, столешницей из искусственного кварца, серым полом, душем с распашными дверями и белой столешницей - последний тренд
Стильный дизайн: большая главная ванная комната в стиле неоклассика (современная классика) с серыми фасадами, отдельно стоящей ванной, душевой комнатой, раздельным унитазом, серой плиткой, мраморной плиткой, белыми стенами, мраморным полом, врезной раковиной, столешницей из искусственного кварца, серым полом, душем с распашными дверями и белой столешницей - последний тренд
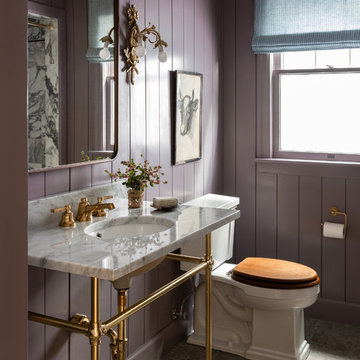
brass hardware, old house, tudor house,
Свежая идея для дизайна: ванная комната в классическом стиле с фиолетовыми стенами, врезной раковиной, серым полом и белой столешницей - отличное фото интерьера
Свежая идея для дизайна: ванная комната в классическом стиле с фиолетовыми стенами, врезной раковиной, серым полом и белой столешницей - отличное фото интерьера

Baño dimensiones medias con suelo de cerámica porcelánica de gran formato. Plato de ducha ejecutado de obra y solado con porcelánico imitación madera. Emparchado de piedra en zona de lavabo, etc..
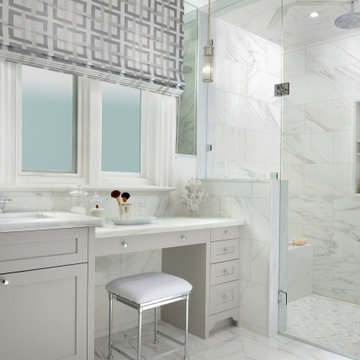
На фото: главная ванная комната среднего размера в классическом стиле с фасадами в стиле шейкер, серыми фасадами, отдельно стоящей ванной, угловым душем, унитазом-моноблоком, белой плиткой, мраморной плиткой, серыми стенами, мраморным полом, врезной раковиной, мраморной столешницей, белым полом, душем с распашными дверями и белой столешницей

An expansive traditional master bath featuring cararra marble, a vintage soaking tub, a 7' walk in shower, polished nickel fixtures, pental quartz, and a custom walk in closet

Luxurious stone pebble mosaic tile is at both floor and ceiling. Fog free mirror, steam and body sprays make this a spa like shower a daily escape.
На фото: большая главная ванная комната в стиле неоклассика (современная классика) с фасадами с выступающей филенкой, коричневыми фасадами, отдельно стоящей ванной, угловым душем, унитазом-моноблоком, бежевой плиткой, керамогранитной плиткой, бежевыми стенами, полом из галечной плитки, врезной раковиной, столешницей из кварцита, бежевым полом, душем с распашными дверями и бежевой столешницей
На фото: большая главная ванная комната в стиле неоклассика (современная классика) с фасадами с выступающей филенкой, коричневыми фасадами, отдельно стоящей ванной, угловым душем, унитазом-моноблоком, бежевой плиткой, керамогранитной плиткой, бежевыми стенами, полом из галечной плитки, врезной раковиной, столешницей из кварцита, бежевым полом, душем с распашными дверями и бежевой столешницей
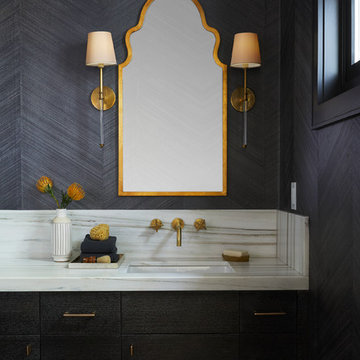
Идея дизайна: маленький туалет в стиле неоклассика (современная классика) с плоскими фасадами, темными деревянными фасадами, унитазом-моноблоком, черными стенами, светлым паркетным полом, врезной раковиной, мраморной столешницей и белой столешницей для на участке и в саду
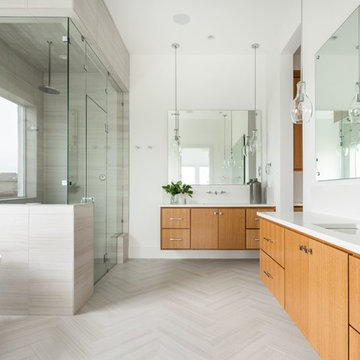
На фото: ванная комната в современном стиле с плоскими фасадами, фасадами цвета дерева среднего тона, отдельно стоящей ванной, угловым душем, бежевой плиткой, белыми стенами, врезной раковиной, бежевым полом, душем с распашными дверями и белой столешницей

Master Bathroom
Источник вдохновения для домашнего уюта: ванная комната среднего размера в стиле модернизм с плоскими фасадами, белыми фасадами, разноцветными стенами, врезной раковиной, столешницей из искусственного камня, бежевым полом, бежевой столешницей, унитазом-моноблоком и мраморным полом
Источник вдохновения для домашнего уюта: ванная комната среднего размера в стиле модернизм с плоскими фасадами, белыми фасадами, разноцветными стенами, врезной раковиной, столешницей из искусственного камня, бежевым полом, бежевой столешницей, унитазом-моноблоком и мраморным полом
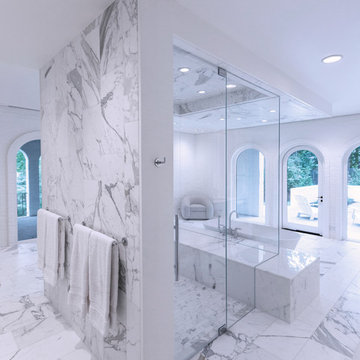
Corbin Residence - Master Bath
На фото: большая главная ванная комната в стиле модернизм с плоскими фасадами, белыми фасадами, отдельно стоящей ванной, душем без бортиков, белой плиткой, мраморной плиткой, белыми стенами, мраморным полом, врезной раковиной, мраморной столешницей, белым полом, душем с распашными дверями и белой столешницей с
На фото: большая главная ванная комната в стиле модернизм с плоскими фасадами, белыми фасадами, отдельно стоящей ванной, душем без бортиков, белой плиткой, мраморной плиткой, белыми стенами, мраморным полом, врезной раковиной, мраморной столешницей, белым полом, душем с распашными дверями и белой столешницей с

The goal of this project was to upgrade the builder grade finishes and create an ergonomic space that had a contemporary feel. This bathroom transformed from a standard, builder grade bathroom to a contemporary urban oasis. This was one of my favorite projects, I know I say that about most of my projects but this one really took an amazing transformation. By removing the walls surrounding the shower and relocating the toilet it visually opened up the space. Creating a deeper shower allowed for the tub to be incorporated into the wet area. Adding a LED panel in the back of the shower gave the illusion of a depth and created a unique storage ledge. A custom vanity keeps a clean front with different storage options and linear limestone draws the eye towards the stacked stone accent wall.
Houzz Write Up: https://www.houzz.com/magazine/inside-houzz-a-chopped-up-bathroom-goes-streamlined-and-swank-stsetivw-vs~27263720
The layout of this bathroom was opened up to get rid of the hallway effect, being only 7 foot wide, this bathroom needed all the width it could muster. Using light flooring in the form of natural lime stone 12x24 tiles with a linear pattern, it really draws the eye down the length of the room which is what we needed. Then, breaking up the space a little with the stone pebble flooring in the shower, this client enjoyed his time living in Japan and wanted to incorporate some of the elements that he appreciated while living there. The dark stacked stone feature wall behind the tub is the perfect backdrop for the LED panel, giving the illusion of a window and also creates a cool storage shelf for the tub. A narrow, but tasteful, oval freestanding tub fit effortlessly in the back of the shower. With a sloped floor, ensuring no standing water either in the shower floor or behind the tub, every thought went into engineering this Atlanta bathroom to last the test of time. With now adequate space in the shower, there was space for adjacent shower heads controlled by Kohler digital valves. A hand wand was added for use and convenience of cleaning as well. On the vanity are semi-vessel sinks which give the appearance of vessel sinks, but with the added benefit of a deeper, rounded basin to avoid splashing. Wall mounted faucets add sophistication as well as less cleaning maintenance over time. The custom vanity is streamlined with drawers, doors and a pull out for a can or hamper.
A wonderful project and equally wonderful client. I really enjoyed working with this client and the creative direction of this project.
Brushed nickel shower head with digital shower valve, freestanding bathtub, curbless shower with hidden shower drain, flat pebble shower floor, shelf over tub with LED lighting, gray vanity with drawer fronts, white square ceramic sinks, wall mount faucets and lighting under vanity. Hidden Drain shower system. Atlanta Bathroom.

photo: Inspiro8
Стильный дизайн: маленький туалет в стиле кантри с белыми стенами, паркетным полом среднего тона, настольной раковиной, столешницей из дерева, коричневой столешницей, коричневым полом, плоскими фасадами и фасадами цвета дерева среднего тона для на участке и в саду - последний тренд
Стильный дизайн: маленький туалет в стиле кантри с белыми стенами, паркетным полом среднего тона, настольной раковиной, столешницей из дерева, коричневой столешницей, коричневым полом, плоскими фасадами и фасадами цвета дерева среднего тона для на участке и в саду - последний тренд
Санузел – фото дизайна интерьера класса люкс
9


