Санузел с паркетным полом среднего тона – фото дизайна интерьера класса люкс
Сортировать:
Бюджет
Сортировать:Популярное за сегодня
1 - 20 из 1 373 фото

One of the main features of the space is the natural lighting. The windows allow someone to feel they are in their own private oasis. The wide plank European oak floors, with a brushed finish, contribute to the warmth felt in this bathroom, along with warm neutrals, whites and grays. The counter tops are a stunning Calcatta Latte marble as is the basket weaved shower floor, 1x1 square mosaics separating each row of the large format, rectangular tiles, also marble. Lighting is key in any bathroom and there is more than sufficient lighting provided by Ralph Lauren, by Circa Lighting. Classic, custom designed cabinetry optimizes the space by providing plenty of storage for toiletries, linens and more. Holger Obenaus Photography did an amazing job capturing this light filled and luxurious master bathroom. Built by Novella Homes and designed by Lorraine G Vale
Holger Obenaus Photography

For this classic San Francisco William Wurster house, we complemented the iconic modernist architecture, urban landscape, and Bay views with contemporary silhouettes and a neutral color palette. We subtly incorporated the wife's love of all things equine and the husband's passion for sports into the interiors. The family enjoys entertaining, and the multi-level home features a gourmet kitchen, wine room, and ample areas for dining and relaxing. An elevator conveniently climbs to the top floor where a serene master suite awaits.

photo: Inspiro8
Стильный дизайн: маленький туалет в стиле кантри с белыми стенами, паркетным полом среднего тона, настольной раковиной, столешницей из дерева, коричневой столешницей, коричневым полом, плоскими фасадами и фасадами цвета дерева среднего тона для на участке и в саду - последний тренд
Стильный дизайн: маленький туалет в стиле кантри с белыми стенами, паркетным полом среднего тона, настольной раковиной, столешницей из дерева, коричневой столешницей, коричневым полом, плоскими фасадами и фасадами цвета дерева среднего тона для на участке и в саду - последний тренд

David O. Marlow Photography
Стильный дизайн: большая главная ванная комната в стиле рустика с паркетным полом среднего тона, врезной раковиной, фасадами цвета дерева среднего тона, фасадами с выступающей филенкой, душем в нише, зеленой плиткой, керамической плиткой и мраморной столешницей - последний тренд
Стильный дизайн: большая главная ванная комната в стиле рустика с паркетным полом среднего тона, врезной раковиной, фасадами цвета дерева среднего тона, фасадами с выступающей филенкой, душем в нише, зеленой плиткой, керамической плиткой и мраморной столешницей - последний тренд

Powder room with wainscoting and full of color. Walnut wood vanity, blue wainscoting gold mirror and lighting. Hardwood floors throughout refinished to match the home.

Custom built-in cabinetry
Идея дизайна: огромная главная ванная комната в стиле неоклассика (современная классика) с фасадами с декоративным кантом, белыми фасадами, отдельно стоящей ванной, душем без бортиков, белыми стенами, паркетным полом среднего тона, монолитной раковиной, столешницей из искусственного кварца, коричневым полом, душем с распашными дверями, белой столешницей, сиденьем для душа, тумбой под одну раковину и встроенной тумбой
Идея дизайна: огромная главная ванная комната в стиле неоклассика (современная классика) с фасадами с декоративным кантом, белыми фасадами, отдельно стоящей ванной, душем без бортиков, белыми стенами, паркетным полом среднего тона, монолитной раковиной, столешницей из искусственного кварца, коричневым полом, душем с распашными дверями, белой столешницей, сиденьем для душа, тумбой под одну раковину и встроенной тумбой

A custom made furniture vanity of white oak feels at home at the beach. This cottage is more formal, so we added brass caps to the legs to elevate it. This is further accomplished by the custom stone bonnet backsplash, copper vessel sink, and wall mounted faucet. With storage lost in this open vanity, the niche bookcase (pictured previously) is of the upmost importance.

Doyle Coffin Architecture + George Ross, Photographer
Пример оригинального дизайна: большой туалет в стиле кантри с фасадами островного типа, искусственно-состаренными фасадами, раздельным унитазом, белыми стенами, паркетным полом среднего тона, врезной раковиной, мраморной столешницей, коричневым полом и белой столешницей
Пример оригинального дизайна: большой туалет в стиле кантри с фасадами островного типа, искусственно-состаренными фасадами, раздельным унитазом, белыми стенами, паркетным полом среднего тона, врезной раковиной, мраморной столешницей, коричневым полом и белой столешницей

Powder Bathroom
Свежая идея для дизайна: туалет среднего размера в морском стиле с фасадами островного типа, синими фасадами, белыми стенами, врезной раковиной, бежевой столешницей, раздельным унитазом, паркетным полом среднего тона и коричневым полом - отличное фото интерьера
Свежая идея для дизайна: туалет среднего размера в морском стиле с фасадами островного типа, синими фасадами, белыми стенами, врезной раковиной, бежевой столешницей, раздельным унитазом, паркетным полом среднего тона и коричневым полом - отличное фото интерьера
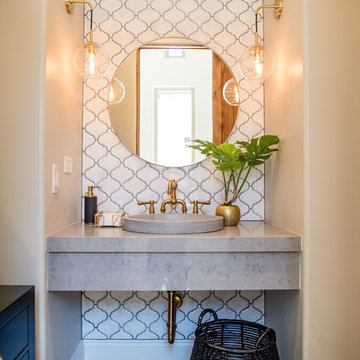
Eclectic Powder Bath with custom concrete sink, floating vanity, mosaic tile and brass accents | Red Egg Design Group| Courtney Lively Photography
Пример оригинального дизайна: туалет среднего размера в стиле фьюжн с белой плиткой, керамической плиткой, серыми стенами, паркетным полом среднего тона, настольной раковиной, столешницей из искусственного кварца и серой столешницей
Пример оригинального дизайна: туалет среднего размера в стиле фьюжн с белой плиткой, керамической плиткой, серыми стенами, паркетным полом среднего тона, настольной раковиной, столешницей из искусственного кварца и серой столешницей

Tripp Smith Photography
Свежая идея для дизайна: туалет среднего размера в стиле неоклассика (современная классика) с фасадами в стиле шейкер, фасадами цвета дерева среднего тона, бежевыми стенами, врезной раковиной, мраморной столешницей, бежевой столешницей и паркетным полом среднего тона - отличное фото интерьера
Свежая идея для дизайна: туалет среднего размера в стиле неоклассика (современная классика) с фасадами в стиле шейкер, фасадами цвета дерева среднего тона, бежевыми стенами, врезной раковиной, мраморной столешницей, бежевой столешницей и паркетным полом среднего тона - отличное фото интерьера

Alder wood custom cabinetry in this hallway bathroom with wood flooring features a tall cabinet for storing linens surmounted by generous moulding. There is a bathtub/shower area and a niche for the toilet. The double sinks have bronze faucets by Santec complemented by a large framed mirror.

На фото: маленький туалет в стиле неоклассика (современная классика) с плоскими фасадами, синими фасадами, раздельным унитазом, синими стенами, паркетным полом среднего тона, врезной раковиной, коричневым полом, напольной тумбой и обоями на стенах для на участке и в саду

Пример оригинального дизайна: большая главная ванная комната в средиземноморском стиле с отдельно стоящей ванной, бежевыми стенами, паркетным полом среднего тона, коричневым полом, тумбой под одну раковину, напольной тумбой, фасадами с выступающей филенкой, серыми фасадами, врезной раковиной, бежевой столешницей, балками на потолке и сводчатым потолком
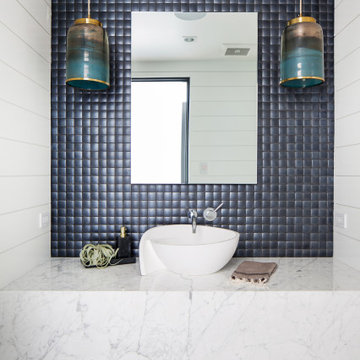
На фото: ванная комната среднего размера в морском стиле с белыми стенами, душевой кабиной, настольной раковиной, мраморной столешницей, белой столешницей, белыми фасадами, синей плиткой, паркетным полом среднего тона и коричневым полом
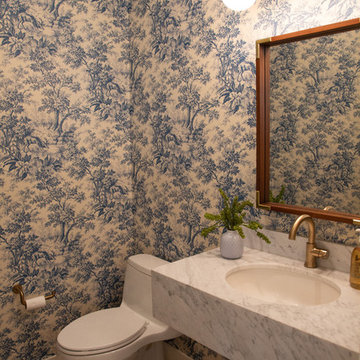
Beach chic farmhouse offers sensational ocean views spanning from the tree tops of the Pacific Palisades through Santa Monica
На фото: большая ванная комната в морском стиле с фасадами островного типа, светлыми деревянными фасадами, накладной ванной, унитазом-моноблоком, разноцветной плиткой, мраморной плиткой, разноцветными стенами, паркетным полом среднего тона, душевой кабиной, врезной раковиной, мраморной столешницей, коричневым полом и белой столешницей с
На фото: большая ванная комната в морском стиле с фасадами островного типа, светлыми деревянными фасадами, накладной ванной, унитазом-моноблоком, разноцветной плиткой, мраморной плиткой, разноцветными стенами, паркетным полом среднего тона, душевой кабиной, врезной раковиной, мраморной столешницей, коричневым полом и белой столешницей с
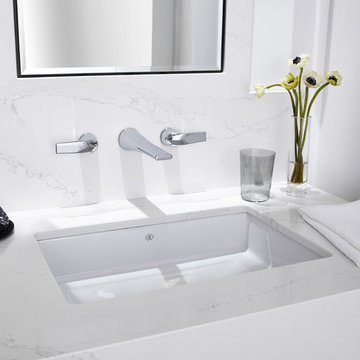
Selected as one of four designers to the prestigious DXV Design Panel to design a space for their 2018-2020 national ad campaign || Inspired by 21st Century black & white architectural/interior photography, in collaboration with DXV, we created a healing space where light and shadow could dance throughout the day and night to reveal stunning shapes and shadows. With retractable clear skylights and frame-less windows that slice through strong architectural planes, a seemingly static white space becomes a dramatic yet serene hypnotic playground; igniting a new relationship with the sun and moon each day by harnessing their energy and color story. Seamlessly installed earthy toned teak reclaimed plank floors provide a durable grounded flow from bath to shower to lounge. The juxtaposition of vertical and horizontal layers of neutral lines, bold shapes and organic materials, inspires a relaxing, exciting, restorative daily destination.

Selected as one of four designers to the prestigious DXV Design Panel to design a space for their 2018-2020 national ad campaign || Inspired by 21st Century black & white architectural/interior photography, in collaboration with DXV, we created a healing space where light and shadow could dance throughout the day and night to reveal stunning shapes and shadows. With retractable clear skylights and frame-less windows that slice through strong architectural planes, a seemingly static white space becomes a dramatic yet serene hypnotic playground; igniting a new relationship with the sun and moon each day by harnessing their energy and color story. Seamlessly installed earthy toned teak reclaimed plank floors provide a durable grounded flow from bath to shower to lounge. The juxtaposition of vertical and horizontal layers of neutral lines, bold shapes and organic materials, inspires a relaxing, exciting, restorative daily destination.
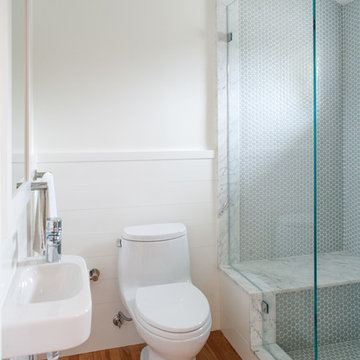
This is the interior/ exterior remodel of a 1930s estate in Encino. We took what was a very narrow and empty backyard and created several spaces for entertaining, including an outdoor pizza oven and bocce court. The stacked stone fireplace is made of Santa Barbara Sandstone. Inside the house, the family room and second story loft were remodeled to include a new guest bathroom. Lee Manning Photography

Luxurious powder room design with a vintage cabinet vanity. Chinoiserie wallpaper, and grasscloth wallpaper on the ceiling.
Идея дизайна: туалет в стиле неоклассика (современная классика) с врезной раковиной, мраморной столешницей, коричневым полом, белой столешницей, потолком с обоями, обоями на стенах, синими фасадами, напольной тумбой, плоскими фасадами и паркетным полом среднего тона
Идея дизайна: туалет в стиле неоклассика (современная классика) с врезной раковиной, мраморной столешницей, коричневым полом, белой столешницей, потолком с обоями, обоями на стенах, синими фасадами, напольной тумбой, плоскими фасадами и паркетным полом среднего тона
Санузел с паркетным полом среднего тона – фото дизайна интерьера класса люкс
1

