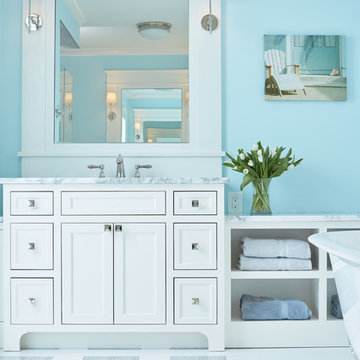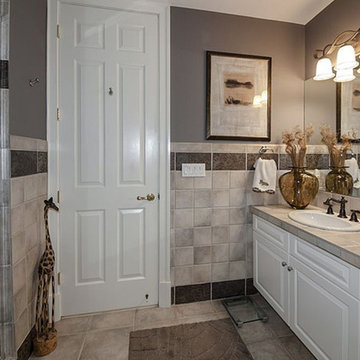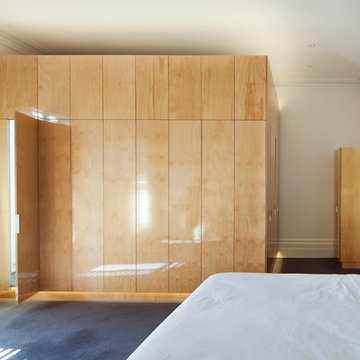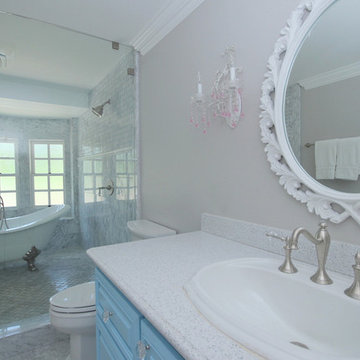Санузел с накладной раковиной – фото дизайна интерьера класса люкс
Сортировать:
Бюджет
Сортировать:Популярное за сегодня
1 - 20 из 5 158 фото
1 из 3

Bathroom remodel. Wanted to keep the vintage charm with new refreshed finishes. New marble flooring, new claw foot tub, custom glass shower.
Стильный дизайн: главная ванная комната среднего размера в классическом стиле с белыми фасадами, ванной на ножках, угловым душем, унитазом-моноблоком, белой плиткой, плиткой кабанчик, синими стенами, накладной раковиной, мраморной столешницей, разноцветным полом, душем с распашными дверями, белой столешницей, нишей, тумбой под одну раковину, напольной тумбой, панелями на стенах и фасадами с утопленной филенкой - последний тренд
Стильный дизайн: главная ванная комната среднего размера в классическом стиле с белыми фасадами, ванной на ножках, угловым душем, унитазом-моноблоком, белой плиткой, плиткой кабанчик, синими стенами, накладной раковиной, мраморной столешницей, разноцветным полом, душем с распашными дверями, белой столешницей, нишей, тумбой под одну раковину, напольной тумбой, панелями на стенах и фасадами с утопленной филенкой - последний тренд

Madeline Harper Photography
На фото: большая главная ванная комната в стиле кантри с фасадами в стиле шейкер, белыми фасадами, отдельно стоящей ванной, угловым душем, белыми стенами, полом из керамогранита, накладной раковиной, столешницей из искусственного кварца, серым полом, душем с распашными дверями и белой столешницей с
На фото: большая главная ванная комната в стиле кантри с фасадами в стиле шейкер, белыми фасадами, отдельно стоящей ванной, угловым душем, белыми стенами, полом из керамогранита, накладной раковиной, столешницей из искусственного кварца, серым полом, душем с распашными дверями и белой столешницей с

Primary Bathroom
Стильный дизайн: большая главная ванная комната с фасадами с выступающей филенкой, белыми фасадами, отдельно стоящей ванной, двойным душем, раздельным унитазом, белой плиткой, керамической плиткой, белыми стенами, полом из цементной плитки, накладной раковиной, столешницей из кварцита, белым полом, душем с распашными дверями, белой столешницей, сиденьем для душа, тумбой под две раковины, встроенной тумбой и сводчатым потолком - последний тренд
Стильный дизайн: большая главная ванная комната с фасадами с выступающей филенкой, белыми фасадами, отдельно стоящей ванной, двойным душем, раздельным унитазом, белой плиткой, керамической плиткой, белыми стенами, полом из цементной плитки, накладной раковиной, столешницей из кварцита, белым полом, душем с распашными дверями, белой столешницей, сиденьем для душа, тумбой под две раковины, встроенной тумбой и сводчатым потолком - последний тренд

The Carrara marble windowsill ledge creates design touch in the quaint guest bathroom.
Свежая идея для дизайна: маленькая ванная комната в классическом стиле с фасадами с утопленной филенкой, темными деревянными фасадами, душем в нише, унитазом-моноблоком, синей плиткой, керамической плиткой, синими стенами, полом из керамической плитки, душевой кабиной, накладной раковиной, мраморной столешницей, белым полом, душем с распашными дверями, белой столешницей, нишей, тумбой под одну раковину, встроенной тумбой и обоями на стенах для на участке и в саду - отличное фото интерьера
Свежая идея для дизайна: маленькая ванная комната в классическом стиле с фасадами с утопленной филенкой, темными деревянными фасадами, душем в нише, унитазом-моноблоком, синей плиткой, керамической плиткой, синими стенами, полом из керамической плитки, душевой кабиной, накладной раковиной, мраморной столешницей, белым полом, душем с распашными дверями, белой столешницей, нишей, тумбой под одну раковину, встроенной тумбой и обоями на стенах для на участке и в саду - отличное фото интерьера

Hall bath renovation! Mosaics, handmade subway tile and custom drapery all combine for a stunning update that isn’t going anywhere for a long time.
Свежая идея для дизайна: маленькая детская ванная комната в стиле модернизм с фасадами с утопленной филенкой, черными фасадами, накладной ванной, душем над ванной, унитазом-моноблоком, синей плиткой, стеклянной плиткой, серыми стенами, полом из ламината, накладной раковиной, столешницей из кварцита, коричневым полом, шторкой для ванной, белой столешницей, тумбой под две раковины и встроенной тумбой для на участке и в саду - отличное фото интерьера
Свежая идея для дизайна: маленькая детская ванная комната в стиле модернизм с фасадами с утопленной филенкой, черными фасадами, накладной ванной, душем над ванной, унитазом-моноблоком, синей плиткой, стеклянной плиткой, серыми стенами, полом из ламината, накладной раковиной, столешницей из кварцита, коричневым полом, шторкой для ванной, белой столешницей, тумбой под две раковины и встроенной тумбой для на участке и в саду - отличное фото интерьера

Свежая идея для дизайна: серо-белая ванная комната среднего размера в стиле модернизм с тумбой под две раковины, напольной тумбой, плоскими фасадами, коричневыми фасадами, душевой комнатой, унитазом-моноблоком, разноцветной плиткой, мраморной плиткой, разноцветными стенами, полом из мозаичной плитки, душевой кабиной, накладной раковиной, столешницей из гранита, разноцветным полом, душем с распашными дверями, белой столешницей, зеркалом с подсветкой и многоуровневым потолком - отличное фото интерьера

Complete Gut and Renovation Powder Room in this Miami Penthouse
Custom Built in Marble Wall Mounted Counter Sink
Стильный дизайн: детский совмещенный санузел среднего размера в морском стиле с плоскими фасадами, коричневыми фасадами, накладной ванной, раздельным унитазом, белой плиткой, мраморной плиткой, серыми стенами, полом из мозаичной плитки, накладной раковиной, мраморной столешницей, белым полом, белой столешницей, тумбой под одну раковину, напольной тумбой, потолком с обоями, обоями на стенах и открытым душем - последний тренд
Стильный дизайн: детский совмещенный санузел среднего размера в морском стиле с плоскими фасадами, коричневыми фасадами, накладной ванной, раздельным унитазом, белой плиткой, мраморной плиткой, серыми стенами, полом из мозаичной плитки, накладной раковиной, мраморной столешницей, белым полом, белой столешницей, тумбой под одну раковину, напольной тумбой, потолком с обоями, обоями на стенах и открытым душем - последний тренд

Идея дизайна: большая главная ванная комната в стиле кантри с фасадами с утопленной филенкой, серыми фасадами, отдельно стоящей ванной, душем в нише, унитазом-моноблоком, разноцветной плиткой, мраморной плиткой, белыми стенами, мраморным полом, накладной раковиной, мраморной столешницей, белым полом, душем с распашными дверями, белой столешницей, сиденьем для душа, тумбой под одну раковину и напольной тумбой

Свежая идея для дизайна: большой главный совмещенный санузел в стиле неоклассика (современная классика) с коричневыми стенами, светлым паркетным полом, коричневым полом, светлыми деревянными фасадами, отдельно стоящей ванной, душем в нише, серой плиткой, накладной раковиной, душем с распашными дверями и встроенной тумбой - отличное фото интерьера

Идея дизайна: маленькая главная ванная комната в стиле модернизм с фасадами в стиле шейкер, коричневыми фасадами, душем в нише, раздельным унитазом, зеленой плиткой, стеклянной плиткой, бежевыми стенами, полом из керамогранита, накладной раковиной, столешницей из оникса, коричневым полом, душем с распашными дверями и зеленой столешницей для на участке и в саду

Wall hung vanity in Walnut with Tech Light pendants. Stone wall in ledgestone marble.
Пример оригинального дизайна: большой туалет в стиле модернизм с плоскими фасадами, темными деревянными фасадами, раздельным унитазом, черно-белой плиткой, каменной плиткой, бежевыми стенами, полом из керамогранита, накладной раковиной, мраморной столешницей, серым полом и черной столешницей
Пример оригинального дизайна: большой туалет в стиле модернизм с плоскими фасадами, темными деревянными фасадами, раздельным унитазом, черно-белой плиткой, каменной плиткой, бежевыми стенами, полом из керамогранита, накладной раковиной, мраморной столешницей, серым полом и черной столешницей

Wall Paint Color: Benjamin Moore Paper White
Paint Trim: Benjamin Moore White Heron
Vanity Paint Color: Benjamin Moore Hail Navy
Joe Kwon Photography

Пример оригинального дизайна: большая главная ванная комната в деревянном доме в стиле рустика с темными деревянными фасадами, ванной на ножках, коричневыми стенами, темным паркетным полом, накладной раковиной, столешницей из дерева, коричневым полом и плоскими фасадами

We have years of experience working in houses, high-rise residential condominium buildings, restaurants, offices and build-outs of all commercial spaces in the Chicago-land area.

David Burroughs Photography
Свежая идея для дизайна: главная ванная комната в морском стиле с белыми фасадами, отдельно стоящей ванной, белой плиткой, синими стенами, полом из керамической плитки, накладной раковиной, столешницей из гранита и фасадами с утопленной филенкой - отличное фото интерьера
Свежая идея для дизайна: главная ванная комната в морском стиле с белыми фасадами, отдельно стоящей ванной, белой плиткой, синими стенами, полом из керамической плитки, накладной раковиной, столешницей из гранита и фасадами с утопленной филенкой - отличное фото интерьера

Home and Living Examiner said:
Modern renovation by J Design Group is stunning
J Design Group, an expert in luxury design, completed a new project in Tamarac, Florida, which involved the total interior remodeling of this home. We were so intrigued by the photos and design ideas, we decided to talk to J Design Group CEO, Jennifer Corredor. The concept behind the redesign was inspired by the client’s relocation.
Andrea Campbell: How did you get a feel for the client's aesthetic?
Jennifer Corredor: After a one-on-one with the Client, I could get a real sense of her aesthetics for this home and the type of furnishings she gravitated towards.
The redesign included a total interior remodeling of the client's home. All of this was done with the client's personal style in mind. Certain walls were removed to maximize the openness of the area and bathrooms were also demolished and reconstructed for a new layout. This included removing the old tiles and replacing with white 40” x 40” glass tiles for the main open living area which optimized the space immediately. Bedroom floors were dressed with exotic African Teak to introduce warmth to the space.
We also removed and replaced the outdated kitchen with a modern look and streamlined, state-of-the-art kitchen appliances. To introduce some color for the backsplash and match the client's taste, we introduced a splash of plum-colored glass behind the stove and kept the remaining backsplash with frosted glass. We then removed all the doors throughout the home and replaced with custom-made doors which were a combination of cherry with insert of frosted glass and stainless steel handles.
All interior lights were replaced with LED bulbs and stainless steel trims, including unique pendant and wall sconces that were also added. All bathrooms were totally gutted and remodeled with unique wall finishes, including an entire marble slab utilized in the master bath shower stall.
Once renovation of the home was completed, we proceeded to install beautiful high-end modern furniture for interior and exterior, from lines such as B&B Italia to complete a masterful design. One-of-a-kind and limited edition accessories and vases complimented the look with original art, most of which was custom-made for the home.
To complete the home, state of the art A/V system was introduced. The idea is always to enhance and amplify spaces in a way that is unique to the client and exceeds his/her expectations.
To see complete J Design Group featured article, go to: http://www.examiner.com/article/modern-renovation-by-j-design-group-is-stunning
Living Room,
Dining room,
Master Bedroom,
Master Bathroom,
Powder Bathroom,
Miami Interior Designers,
Miami Interior Designer,
Interior Designers Miami,
Interior Designer Miami,
Modern Interior Designers,
Modern Interior Designer,
Modern interior decorators,
Modern interior decorator,
Miami,
Contemporary Interior Designers,
Contemporary Interior Designer,
Interior design decorators,
Interior design decorator,
Interior Decoration and Design,
Black Interior Designers,
Black Interior Designer,
Interior designer,
Interior designers,
Home interior designers,
Home interior designer,
Daniel Newcomb

Источник вдохновения для домашнего уюта: большая баня и сауна в стиле неоклассика (современная классика) с накладной раковиной, фасадами с выступающей филенкой, белыми фасадами, столешницей из плитки, раздельным унитазом, серой плиткой, керамической плиткой, серыми стенами, полом из керамической плитки, душем в нише, белым полом и душем с распашными дверями

Christine Francis
На фото: главная ванная комната среднего размера в скандинавском стиле с накладной раковиной, плоскими фасадами, белыми фасадами, столешницей из искусственного кварца, душем в нише, унитазом-моноблоком, белой плиткой, керамогранитной плиткой, белыми стенами и полом из травертина
На фото: главная ванная комната среднего размера в скандинавском стиле с накладной раковиной, плоскими фасадами, белыми фасадами, столешницей из искусственного кварца, душем в нише, унитазом-моноблоком, белой плиткой, керамогранитной плиткой, белыми стенами и полом из травертина

I was contacted by the Realtor who sold this house to his friend in San Marino to help with the interior design of the extensive remodel. The 3,777 sf house with 6 bedrooms and 5 bathrooms was built in 1948 and was in need of some major changes. San Marino, CA, incorporated in 1913, was designed by its founders to be uniquely residential, with expansive properties surrounded by beautiful gardens, wide streets, and well maintained parkways. In 2010, Forbes Magazine ranked the city as the 63rd most expensive area to live in the United States. There are little to no homes priced under US$1,000,000, with the median list price of a single family home at US$2,159,000. We decided to tear down walls, remove a fireplace (gasp!), reconfigure bathrooms and update all the finishes while maintaining the integrity of the San Marino style. Here are some photos of the home after.
The kitchen was totally gutted. Custom, lacquered black and white cabinetry was built for the space. We decided on 2-tone cabinets and 2 door styles on the island and surrounding cabinets for visual impact and variety. Cambria quartz in Braemar was installed on the counters and back splash for easy clean up and durability. New Schonbek crystal chandeliers and silver cabinetry hardware are the jewelry, making this space sparkle. Custom Roman shades add a bit of softness to the room and custom barstools in white and black invite guests to have a seat while dinner is being prepared.
In the dining room we opted for custom moldings to add architectural detail to the walls and infuse a hint of traditional style. The black lacquer table and Louis chairs are custom made for the space with a peacock teal velvet. A traditional area rug and custom window treatments in a blue-green were added to soften the space. The Schonbek Crystal Rain chandelier is the show stopper in the space with pure sparkle and graceful traditional form.
The living room is host to custom tufted grey velvet sofas, custom accent chair with ottoman in a silver fabric, custom black and while media center, baby grand piano with mini Schonbeck Crystal Rain chandelier hung above, custom tufted velvet tuffet for extra seating, one-of-a-kind art and custom window coverings in a diamond grey fabric. Sparkle and pizzazz was added with purple, crystal and mirrored accessories.
The occupant of this home is a 21 year old woman. Her favorite colors are baby pink and blue. I knew this was possibly going to be my only chance in my design career to go nuts with the color pink, so I went for it! A majestic pink velvet tufted bed dressed with luxurious white linens is the focal point. Flanking the bed are two pink crystal chandeliers, a custom white lacquer desk with a baby blue Louis chair and a custom baby blue nightstand with a Moroccan door design. A super soft white shag rug graces the floor. Custom white silk window coverings with black out lining provide privacy and a completely dark room when wanted. An acrylic hanging bubble chair adds whimsy and playfulness.
The master bathroom was a complete transformation. A clawfoot slipper tub sits inside the shower, clad with marble wall and floor tiles and a basketweave with custom baby blue accent tiles. A frameless shower wall separates the wet and dry areas. A custom baby blue cabinet with crystal knobs, topped with Cambria Quartz Whitney, was built to match the bedroom’s nightstand. Above hangs a pair of pink crystal wall sconces and a vintage rococo mirror painted in high gloss white. Crystal and nickel faucets and fixtures add more sparkle and shine.

DESIGN BUILD REMODEL | Vintage Bathroom Transformation | FOUR POINT DESIGN BUILD INC
This vintage inspired master bath remodel project is a FOUR POINT FAVORITE. A complete design-build gut and re-do, this charming space complete with swap meet finds, new custom pieces, reclaimed wood, and extraordinary fixtures is one of our most successful design solution projects.
THANK YOU HOUZZ and Becky Harris for FEATURING this very special PROJECT!!! See it here at http://www.houzz.com/ideabooks/23834088/list/old-hollywood-style-for-a-newly-redone-los-angeles-bath
Photography by Riley Jamison
AS SEEN IN
Houzz
Martha Stewart
Санузел с накладной раковиной – фото дизайна интерьера класса люкс
1

