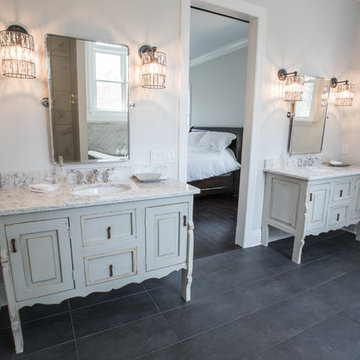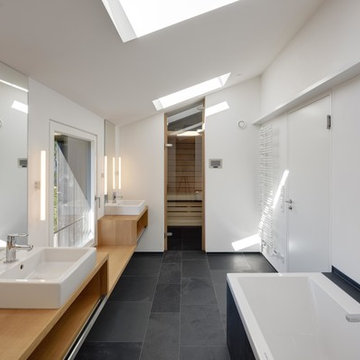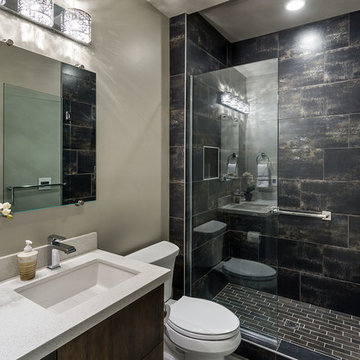Санузел с черной плиткой – фото дизайна интерьера класса люкс
Сортировать:
Бюджет
Сортировать:Популярное за сегодня
1 - 20 из 1 253 фото
1 из 3

This powder room features a unique crane wallpaper as well as a dark, high-gloss hex tile lining the walls.
Источник вдохновения для домашнего уюта: туалет в стиле рустика с коричневыми стенами, мраморной столешницей, коричневым полом, деревянным потолком, обоями на стенах, черной плиткой, стеклянной плиткой и светлым паркетным полом
Источник вдохновения для домашнего уюта: туалет в стиле рустика с коричневыми стенами, мраморной столешницей, коричневым полом, деревянным потолком, обоями на стенах, черной плиткой, стеклянной плиткой и светлым паркетным полом

На фото: огромная главная ванная комната в стиле модернизм с плоскими фасадами, фасадами цвета дерева среднего тона, отдельно стоящей ванной, душем без бортиков, унитазом-моноблоком, черной плиткой, керамогранитной плиткой, черными стенами, полом из керамогранита, столешницей из искусственного кварца, черным полом, душем с раздвижными дверями, черной столешницей, тумбой под две раковины и подвесной тумбой с

Custom Farmhouse built in Reddick, FL by Bennett Construction in Ocala. Cool white interiors throughout this home are just breathtaking.
Стильный дизайн: главная ванная комната среднего размера в стиле кантри с фасадами островного типа, черной плиткой, керамогранитной плиткой, серыми стенами, полом из керамогранита и мраморной столешницей - последний тренд
Стильный дизайн: главная ванная комната среднего размера в стиле кантри с фасадами островного типа, черной плиткой, керамогранитной плиткой, серыми стенами, полом из керамогранита и мраморной столешницей - последний тренд

Luxury wet room with his and her vanities. Custom cabinetry by Hoosier House Furnishings, LLC. Greyon tile shower walls. Cloud limestone flooring. Heated floors. MTI Elise soaking tub. Duravit vessel sinks. Euphoria granite countertops.
Architectural design by Helman Sechrist Architecture; interior design by Jill Henner; general contracting by Martin Bros. Contracting, Inc.; photography by Marie 'Martin' Kinney

Stefan Melchior
Идея дизайна: большая главная ванная комната в скандинавском стиле с настольной раковиной, столешницей из дерева, накладной ванной, белыми стенами, полом из сланца, открытыми фасадами, светлыми деревянными фасадами, черной плиткой и коричневой столешницей
Идея дизайна: большая главная ванная комната в скандинавском стиле с настольной раковиной, столешницей из дерева, накладной ванной, белыми стенами, полом из сланца, открытыми фасадами, светлыми деревянными фасадами, черной плиткой и коричневой столешницей

KuDa Photography
На фото: ванная комната среднего размера в стиле модернизм с врезной раковиной, плоскими фасадами, темными деревянными фасадами, столешницей из искусственного кварца, душем в нише, раздельным унитазом, черной плиткой, керамогранитной плиткой, серыми стенами, полом из керамогранита и душевой кабиной
На фото: ванная комната среднего размера в стиле модернизм с врезной раковиной, плоскими фасадами, темными деревянными фасадами, столешницей из искусственного кварца, душем в нише, раздельным унитазом, черной плиткой, керамогранитной плиткой, серыми стенами, полом из керамогранита и душевой кабиной

First impression count as you enter this custom-built Horizon Homes property at Kellyville. The home opens into a stylish entryway, with soaring double height ceilings.
It’s often said that the kitchen is the heart of the home. And that’s literally true with this home. With the kitchen in the centre of the ground floor, this home provides ample formal and informal living spaces on the ground floor.
At the rear of the house, a rumpus room, living room and dining room overlooking a large alfresco kitchen and dining area make this house the perfect entertainer. It’s functional, too, with a butler’s pantry, and laundry (with outdoor access) leading off the kitchen. There’s also a mudroom – with bespoke joinery – next to the garage.
Upstairs is a mezzanine office area and four bedrooms, including a luxurious main suite with dressing room, ensuite and private balcony.
Outdoor areas were important to the owners of this knockdown rebuild. While the house is large at almost 454m2, it fills only half the block. That means there’s a generous backyard.
A central courtyard provides further outdoor space. Of course, this courtyard – as well as being a gorgeous focal point – has the added advantage of bringing light into the centre of the house.

Vista del bagno dall'ingresso.
Ingresso con pavimento originale in marmette sfondo bianco; bagno con pavimento in resina verde (Farrow&Ball green stone 12). stesso colore delle pareti; rivestimento in lastre ariostea nere; vasca da bagno Kaldewei con doccia, e lavandino in ceramica orginale anni 50. MObile bagno realizzato su misura in legno cannettato.

Breathtaking views of Camelback Mountain and the desert sky highlight the master bath at dusk. Designed with relaxation in mind the minimalist space includes a large soaking tub, a two-person shower, limestone floors, and a quartz countertop from Galleria of Stone.
Project Details // Now and Zen
Renovation, Paradise Valley, Arizona
Architecture: Drewett Works
Builder: Brimley Development
Interior Designer: Ownby Design
Photographer: Dino Tonn
Millwork: Rysso Peters
Limestone (Demitasse) flooring and walls: Solstice Stone
Windows (Arcadia): Elevation Window & Door
Faux plants: Botanical Elegance
https://www.drewettworks.com/now-and-zen/

Стильный дизайн: ванная комната среднего размера в стиле модернизм с плоскими фасадами, черными фасадами, накладной ванной, открытым душем, инсталляцией, черной плиткой, керамогранитной плиткой, черными стенами, полом из керамогранита, врезной раковиной, столешницей из искусственного кварца, черным полом, открытым душем, черной столешницей, тумбой под одну раковину и подвесной тумбой - последний тренд

Transitional art deco master ensuite with a freestanding tub and a natural walnut double vanity. Tiled-wall feature of floral marble.
Photos by VLG Photography

Пример оригинального дизайна: главная ванная комната среднего размера в стиле модернизм с плоскими фасадами, черными фасадами, отдельно стоящей ванной, душем без бортиков, инсталляцией, черной плиткой, керамической плиткой, черными стенами, полом из керамической плитки, настольной раковиной, столешницей из искусственного камня, черным полом, открытым душем и черной столешницей

Идея дизайна: большая главная ванная комната в современном стиле с плоскими фасадами, полновстраиваемой ванной, плиткой из листового камня, полом из травертина, столешницей из дерева, настольной раковиной, темными деревянными фасадами, душем над ванной, черной плиткой, серой плиткой и бежевыми стенами

The powder bath is the perfect place to showcase a bold style and really make a statement. Channeling the best of Hollywood we went dark and glam in this space. Polished black marble flooring provides a stunning contrast to the Sanded Damask Mirror tiles that flank the surrounding walls. No other vanity could possibly suit this space quite like the Miami from Devon & Devon in black lacquer. Above the vanity we selected the Beauty Mirror (also from Devon & Devon) with rich detailed sconces from Kallista.
Cabochon Surfaces & Fixtures

Пример оригинального дизайна: маленькая главная ванная комната в стиле неоклассика (современная классика) с плоскими фасадами, черными фасадами, отдельно стоящей ванной, душем в нише, раздельным унитазом, черной плиткой, плиткой кабанчик, черными стенами, полом из мозаичной плитки, врезной раковиной, мраморной столешницей, белым полом, душем с распашными дверями и белой столешницей для на участке и в саду

This is the master bathroom shower. We expanded the bathroom area by taking over the upstairs apartment kitchen when we combined apartments. This shower features a teak wood shower floor for a luxurious feel under foot. Also in teak is the shower nook for soaps and bottles. The rain head and hand shower make for a flexible and exhilarating bathing experience, complete with a bench for relaxing. Photos by Brad Dickson

The primary shower is open to an enclosed shower garden. The garden has a large opening to the sky above for incredible natural light as well as open to the south lawn beyond. With a flick of a switch, the south door in the shower garden to the exterior can obscure the landscape beyond for modesty and privacy when using the shower.

Edmunds Studios Photography
Haisma Design Co.
На фото: большая главная ванная комната в современном стиле с стеклянными фасадами, черными фасадами, гидромассажной ванной, двойным душем, унитазом-моноблоком, черной плиткой, каменной плиткой, бежевыми стенами, полом из керамической плитки, подвесной раковиной и стеклянной столешницей с
На фото: большая главная ванная комната в современном стиле с стеклянными фасадами, черными фасадами, гидромассажной ванной, двойным душем, унитазом-моноблоком, черной плиткой, каменной плиткой, бежевыми стенами, полом из керамической плитки, подвесной раковиной и стеклянной столешницей с

Пример оригинального дизайна: главная ванная комната среднего размера в стиле модернизм с фасадами в стиле шейкер, черными фасадами, отдельно стоящей ванной, душевой комнатой, черной плиткой, керамической плиткой, белыми стенами, светлым паркетным полом, накладной раковиной, мраморной столешницей, коричневым полом, душем с распашными дверями, коричневой столешницей, тумбой под две раковины и встроенной тумбой

Идея дизайна: огромная главная ванная комната в стиле кантри с фасадами с выступающей филенкой, темными деревянными фасадами, отдельно стоящей ванной, угловым душем, унитазом-моноблоком, бежевой плиткой, черной плиткой, черно-белой плиткой, коричневой плиткой, серой плиткой, разноцветной плиткой, белой плиткой, керамогранитной плиткой, серыми стенами, мраморным полом, врезной раковиной и мраморной столешницей
Санузел с черной плиткой – фото дизайна интерьера класса люкс
1

