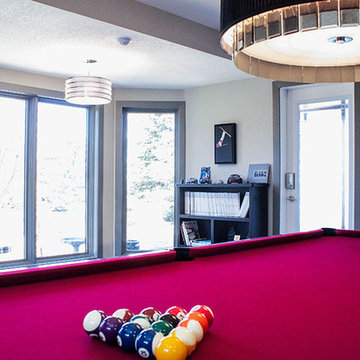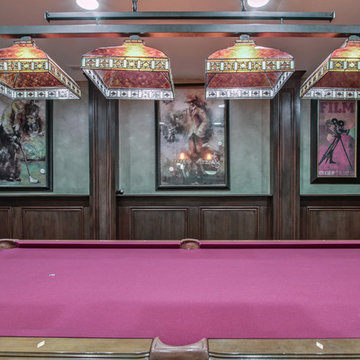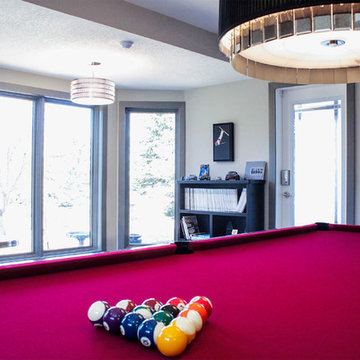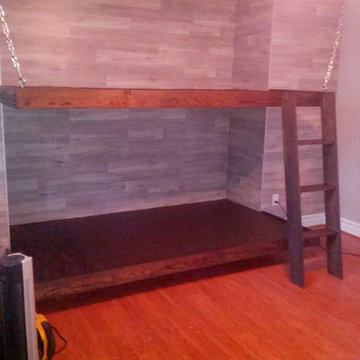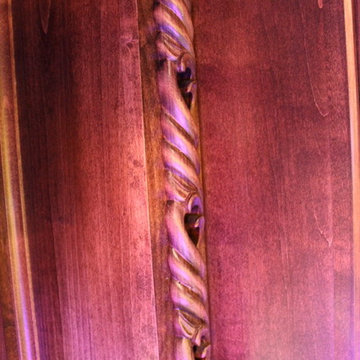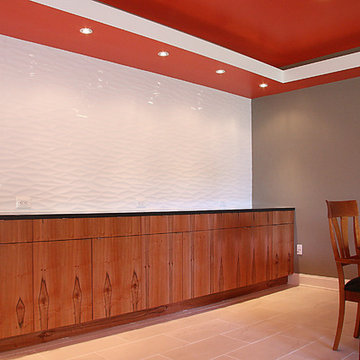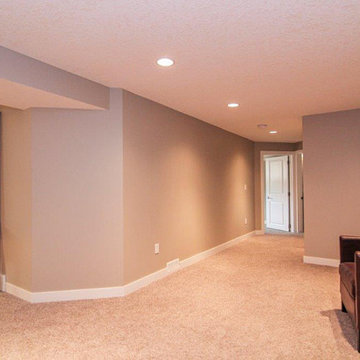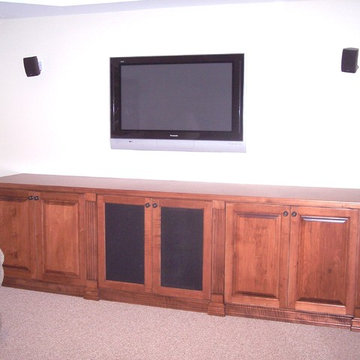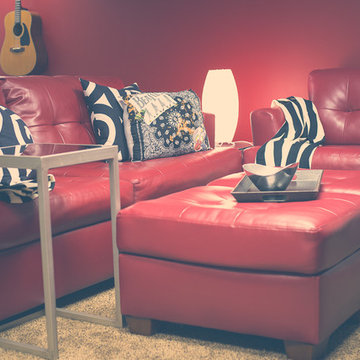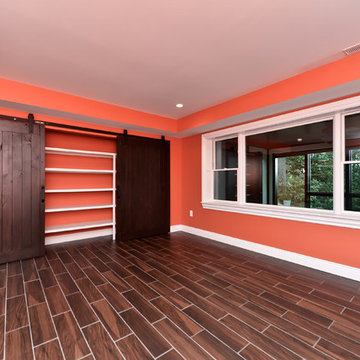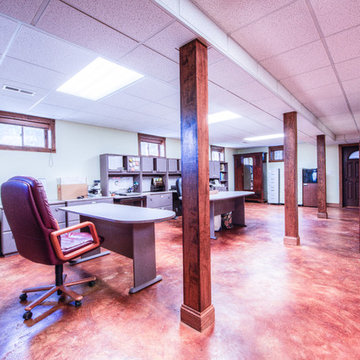Розовый подвал – фото дизайна интерьера
Сортировать:
Бюджет
Сортировать:Популярное за сегодня
81 - 100 из 108 фото
1 из 2
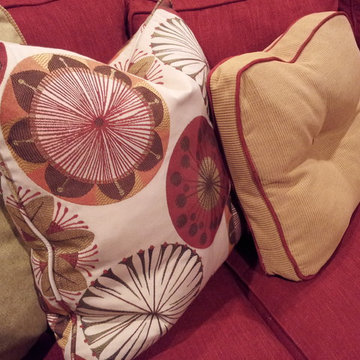
Custom pillows pop off of the sofa with the fun shape, welt accent and fabric pattern.
Идея дизайна: подвал среднего размера в стиле неоклассика (современная классика)
Идея дизайна: подвал среднего размера в стиле неоклассика (современная классика)
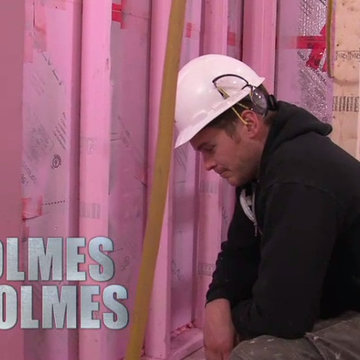
RCC Waterproofing was the first choice for Mike Holmes and his son Mike Jr. (MJ) when basement waterproofing was required for Jr’s bachelor bungalow.
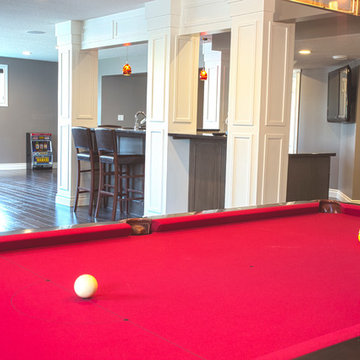
Our client came to us for a major renovation of the old, small house on their property. 10 months later, a brand new 6550 square foot home boasting 6 bedrooms and 6 bathrooms, and a 25 foot vaulted ceiling was completed.
The grand new home mixes traditional craftsman style with modern and transitional for a comfortable, inviting feel while still being expansive and very impressive. High-end finishes and extreme attention to detail make this home incredibly polished and absolutely beautiful.
From the soaring ceiling in the entry and living room, with windows all the way to the peak, to a gourmet kitchen with a unique island, this home is entirely custom and tailored to the homeowners’ wants and needs. After an extensive design process including many computer-generated models of the interior and exterior, the homeowners’ decided on every detail before construction began. After fine-tuning the design, construction went smoothly and the home delivered the vision.
Photography © Avonlea Photography Studio
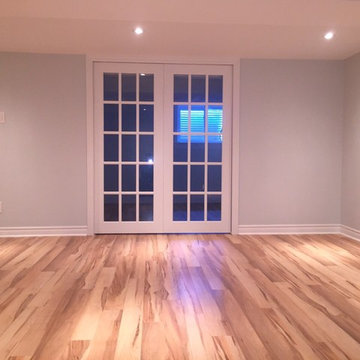
Свежая идея для дизайна: подвал в стиле модернизм - отличное фото интерьера
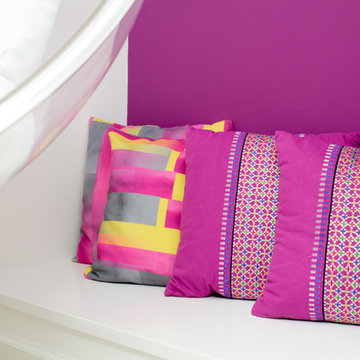
Integrated exercise room and office space, entertainment room with minibar and bubble chair, play room with under the stairs cool doll house, steam bath
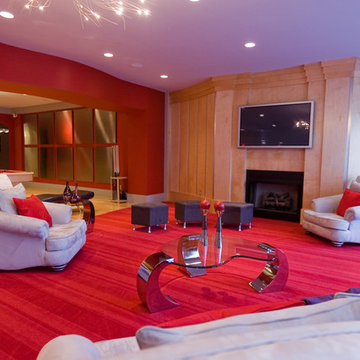
Jeffrey Wiscomb Photography
Стильный дизайн: подвал в современном стиле - последний тренд
Стильный дизайн: подвал в современном стиле - последний тренд
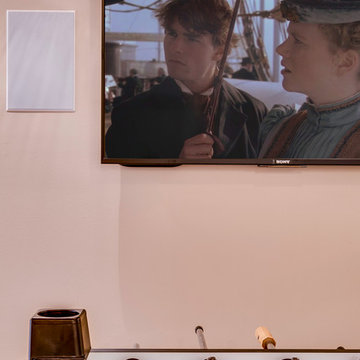
Maryland Photography Inc.
Стильный дизайн: большой подвал в стиле рустика с выходом наружу и бежевыми стенами - последний тренд
Стильный дизайн: большой подвал в стиле рустика с выходом наружу и бежевыми стенами - последний тренд
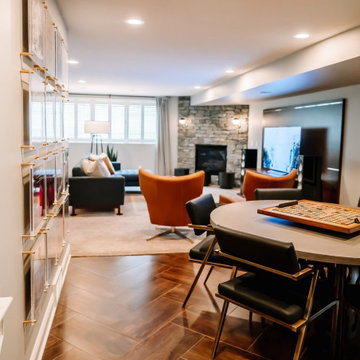
Project by Wiles Design Group. Their Cedar Rapids-based design studio serves the entire Midwest, including Iowa City, Dubuque, Davenport, and Waterloo, as well as North Missouri and St. Louis.
For more about Wiles Design Group, see here: https://wilesdesigngroup.com/
To learn more about this project, see here: https://wilesdesigngroup.com/inviting-and-modern-basement
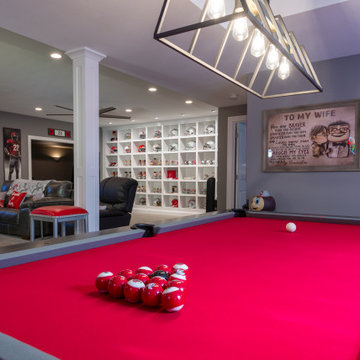
An OSU themed basement with an impressive collection of memorabilia. This project is full of custom details and helped the builder win Best Basement / Specialty room in 2020 at the Toledo Choice Awards HBA event.
Розовый подвал – фото дизайна интерьера
5
