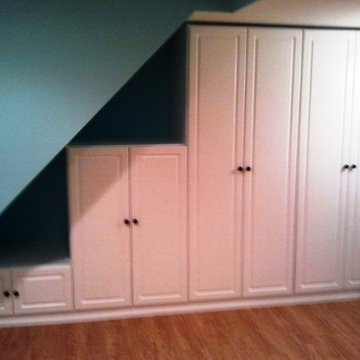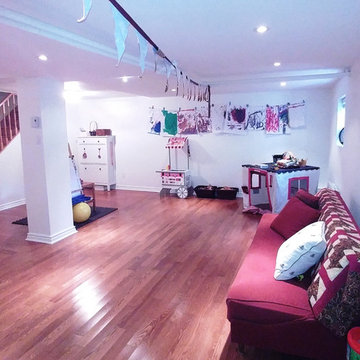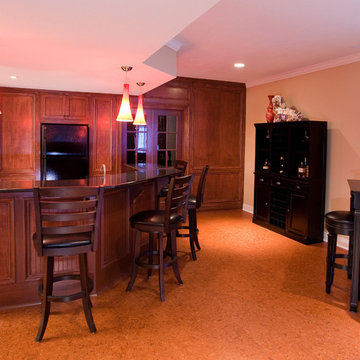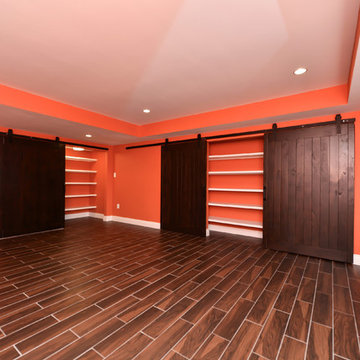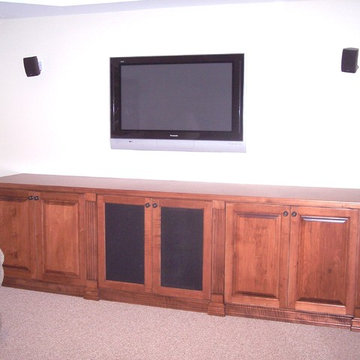Розовый подвал в классическом стиле – фото дизайна интерьера
Сортировать:
Бюджет
Сортировать:Популярное за сегодня
1 - 20 из 27 фото
1 из 3

Пример оригинального дизайна: подвал в классическом стиле с коричневыми стенами, темным паркетным полом и наружными окнами

Свежая идея для дизайна: подземный подвал среднего размера в классическом стиле с белыми стенами, полом из ламината и серым полом без камина - отличное фото интерьера

Стильный дизайн: подвал в классическом стиле с серыми стенами, темным паркетным полом, стандартным камином, фасадом камина из камня и наружными окнами - последний тренд

JMC Home Remodeling
Свежая идея для дизайна: подземный, огромный подвал в классическом стиле с бежевыми стенами, паркетным полом среднего тона и оранжевым полом - отличное фото интерьера
Свежая идея для дизайна: подземный, огромный подвал в классическом стиле с бежевыми стенами, паркетным полом среднего тона и оранжевым полом - отличное фото интерьера
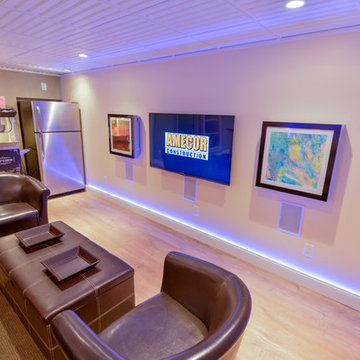
We had an unfinished basement in our house that we wanted to finish to have some extra family space. I did the design work myself and the project took about 6 months. The space includes a main area for entertaining, a dedicated home theater and a couple of unfinished storage/utility areas.
The lighted recessed areas in the pool table area are actually there to serve a purpose. In finishing the walls there would not have been enough room to have full motion of a pool cue. So I recessed these areas so we did not have to use a "short stick" in any area while playing.
The square on the left of the TV is an LG "Art Cool" heating and A/C Unit. We had a cabinet built on the right to match and added the kids finger painting. This is where we house all of our remotes. We also added LED lighting into the baseboard to wash the walls in any color to suit our mood.
We added LED lighting under the bar since I had some extra. Since the bar was built right under the HVAC ducting, there was limited space for lighting so we used a track light to maximize.
Pictures taken by Scott and Valerie Baldwin of Scott Baldwin Photography located in Telford PA. We specialize in portrait and glamour photography serving Telford, Souderton, Sellersville, Quakertown, Lansdale, North Wales, and all surrounding areas.
www.scottbaldwinphotography.com ©2009 Scott Baldwin Photography
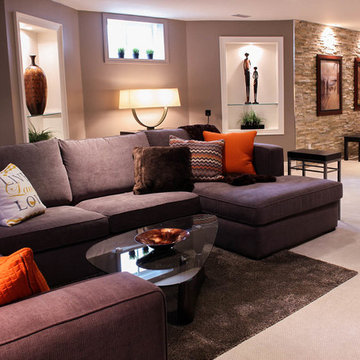
Стильный дизайн: подвал в классическом стиле с бежевыми стенами и ковровым покрытием - последний тренд
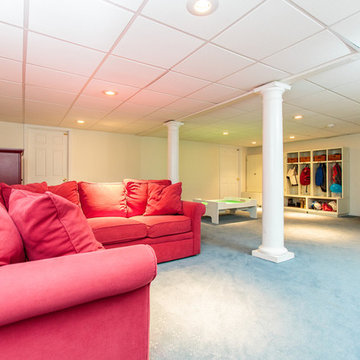
Royal Berry Wills Home
Идея дизайна: подвал среднего размера в классическом стиле с бежевыми стенами и ковровым покрытием
Идея дизайна: подвал среднего размера в классическом стиле с бежевыми стенами и ковровым покрытием
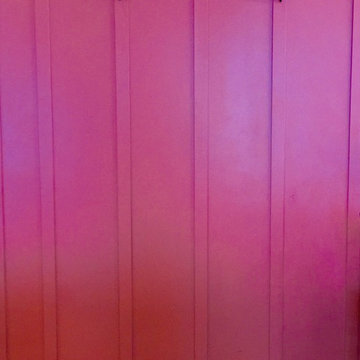
Finishing and trimming wall panels to cover seams.
Пример оригинального дизайна: подвал в классическом стиле
Пример оригинального дизайна: подвал в классическом стиле
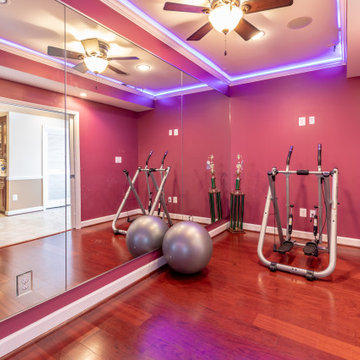
Источник вдохновения для домашнего уюта: большой подвал в классическом стиле с бежевыми стенами, паркетным полом среднего тона и коричневым полом
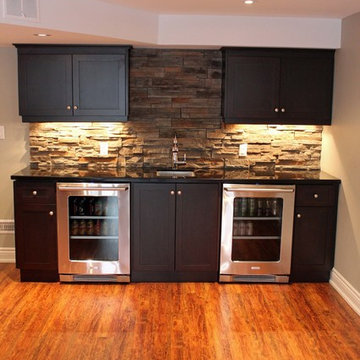
Fine Design Living Inc.
Angus Glen, Unionville, Toronto, Ontario
www.finedesignliving.com
Идея дизайна: подвал в классическом стиле
Идея дизайна: подвал в классическом стиле
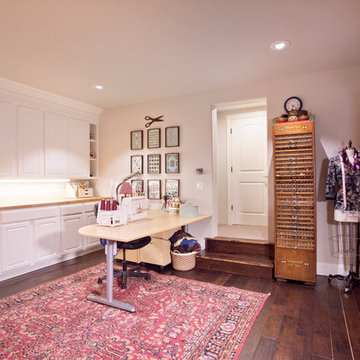
Justin Lee
Свежая идея для дизайна: подвал в классическом стиле - отличное фото интерьера
Свежая идея для дизайна: подвал в классическом стиле - отличное фото интерьера
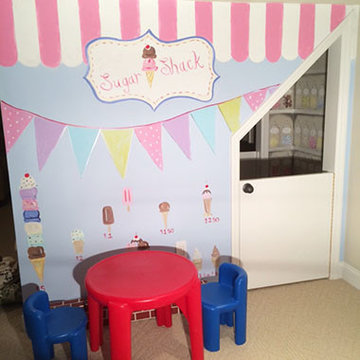
На фото: большой подвал в классическом стиле с бежевыми стенами и ковровым покрытием
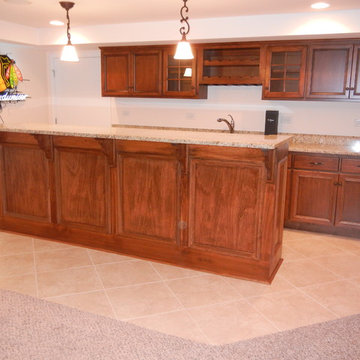
function basement design
Источник вдохновения для домашнего уюта: подвал в классическом стиле
Источник вдохновения для домашнего уюта: подвал в классическом стиле
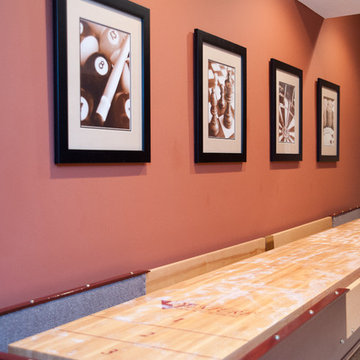
C Three Photography
Пример оригинального дизайна: подвал в классическом стиле
Пример оригинального дизайна: подвал в классическом стиле
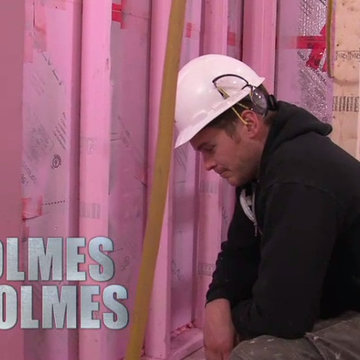
RCC Waterproofing was the first choice for Mike Holmes and his son Mike Jr. (MJ) when basement waterproofing was required for Jr’s bachelor bungalow.
Розовый подвал в классическом стиле – фото дизайна интерьера
1
