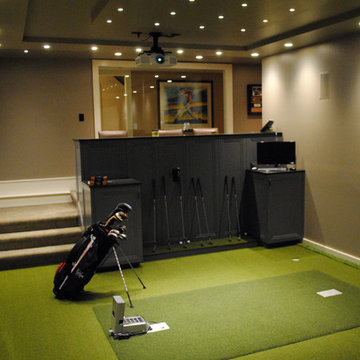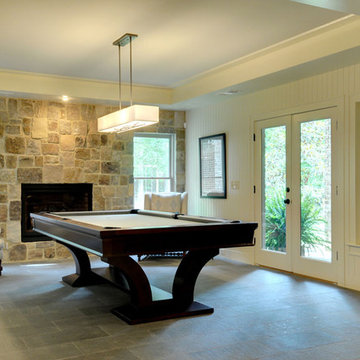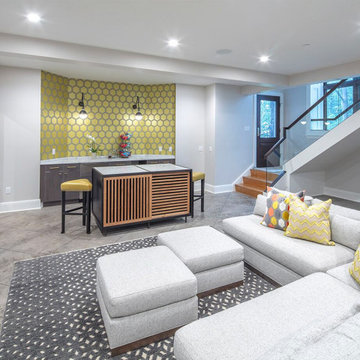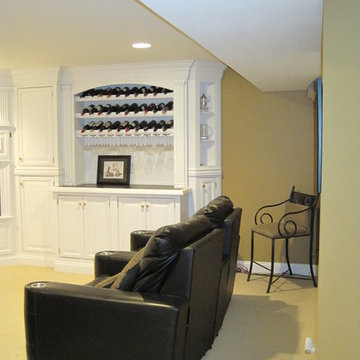Розовый, зеленый подвал – фото дизайна интерьера
Сортировать:
Бюджет
Сортировать:Популярное за сегодня
1 - 20 из 1 380 фото
1 из 3

This basement Rec Room is a full room of fun! Foosball, Ping Pong Table, Full Bar, swing chair, huge Sectional to hang and watch movies!
На фото: подземный, большой подвал в современном стиле с игровой комнатой, белыми стенами и обоями на стенах
На фото: подземный, большой подвал в современном стиле с игровой комнатой, белыми стенами и обоями на стенах
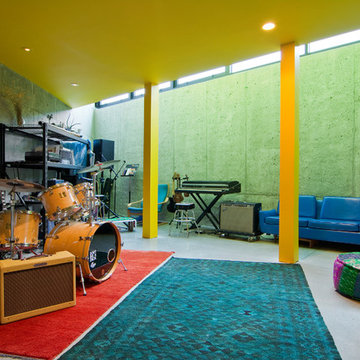
Photo: Lucy Call © 2014 Houzz
Design: Imbue Design
Свежая идея для дизайна: подвал в современном стиле с бетонным полом, наружными окнами и серыми стенами без камина - отличное фото интерьера
Свежая идея для дизайна: подвал в современном стиле с бетонным полом, наружными окнами и серыми стенами без камина - отличное фото интерьера
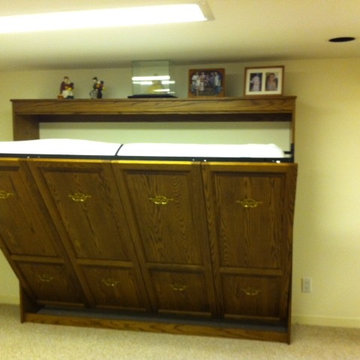
Some spaces are tighter than others especially in basements or dens which is why we have a Murphy bed system to accommodate any space. Our Horizontal Murphy bed system is great for spaces with drop ceilings or bulk heads. And you can still accommodate overhead cabinets or side cabinets for extra storage. This is another of our leading wall bed systems available in any color, size, and finish. We have over 7 different types of Murphy Bed & Wall Bed systems available for viewing in our show room in London Ontario come visit us today.

Пример оригинального дизайна: подвал в классическом стиле с коричневыми стенами, темным паркетным полом и наружными окнами
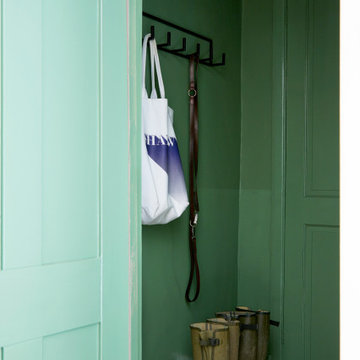
The boot room, painted with half height gloss green walls for practicality and impact.
Свежая идея для дизайна: маленький подвал в стиле неоклассика (современная классика) с зелеными стенами для на участке и в саду - отличное фото интерьера
Свежая идея для дизайна: маленький подвал в стиле неоклассика (современная классика) с зелеными стенами для на участке и в саду - отличное фото интерьера

Идея дизайна: большой подвал в стиле рустика с бежевыми стенами, полом из известняка и коричневым полом без камина

Стильный дизайн: подвал среднего размера в средиземноморском стиле с выходом наружу, бежевыми стенами, полом из травертина, стандартным камином и фасадом камина из камня - последний тренд

Our clients wanted to finish the walkout basement in their 10-year old home. They were looking for a family room, craft area, bathroom and a space to transform into a “guest room” for the occasional visitor. They wanted a space that could handle a crowd of young children, provide lots of storage and was bright and colorful. The result is a beautiful space featuring custom cabinets, a kitchenette, a craft room, and a large open area for play and entertainment. Cleanup is a snap with durable surfaces and movable storage, and the furniture is easy for children to rearrange. Photo by John Reed Foresman.

На фото: большой подвал в стиле неоклассика (современная классика) с наружными окнами, белыми стенами, ковровым покрытием и зеленым полом без камина с

Источник вдохновения для домашнего уюта: подземный, большой подвал в современном стиле с белыми стенами, светлым паркетным полом, горизонтальным камином и фасадом камина из плитки

Large open floor plan in basement with full built-in bar, fireplace, game room and seating for all sorts of activities. Cabinetry at the bar provided by Brookhaven Cabinetry manufactured by Wood-Mode Cabinetry. Cabinetry is constructed from maple wood and finished in an opaque finish. Glass front cabinetry includes reeded glass for privacy. Bar is over 14 feet long and wrapped in wainscot panels. Although not shown, the interior of the bar includes several undercounter appliances: refrigerator, dishwasher drawer, microwave drawer and refrigerator drawers; all, except the microwave, have decorative wood panels.

A custom built room for LEGO storage also provides a backdrop for a Media Room and a nearby bar. John Wilbanks Photography
Пример оригинального дизайна: подземный подвал в стиле неоклассика (современная классика) с серыми стенами и домашним баром без камина
Пример оригинального дизайна: подземный подвал в стиле неоклассика (современная классика) с серыми стенами и домашним баром без камина
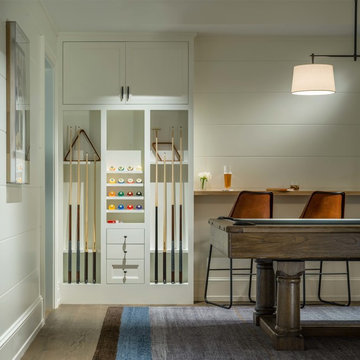
Свежая идея для дизайна: подвал в морском стиле с белыми стенами и паркетным полом среднего тона - отличное фото интерьера

A comfortable and contemporary family room that accommodates a family's two active teenagers and their friends as well as intimate adult gatherings. Fireplace flanked by natural grass cloth wallpaper warms the space and invites friends to open the sleek sleeper sofa and spend the night.
Stephani Buchman Photography
www.stephanibuchmanphotgraphy.com
Розовый, зеленый подвал – фото дизайна интерьера
1
