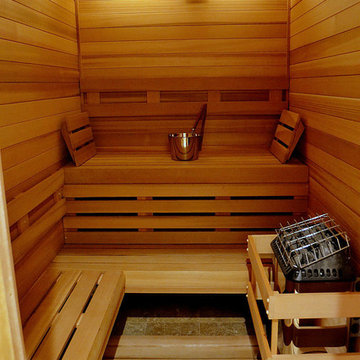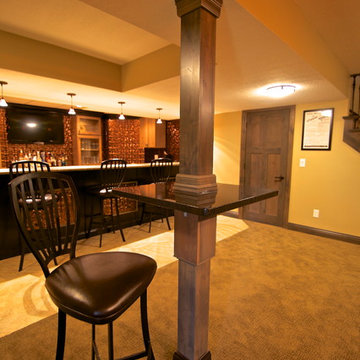Розовый, древесного цвета подвал – фото дизайна интерьера
Сортировать:
Бюджет
Сортировать:Популярное за сегодня
1 - 20 из 2 963 фото
1 из 3

Источник вдохновения для домашнего уюта: подвал среднего размера в стиле неоклассика (современная классика) с выходом наружу, серыми стенами, полом из ламината, стандартным камином, фасадом камина из камня и коричневым полом

This basement Rec Room is a full room of fun! Foosball, Ping Pong Table, Full Bar, swing chair, huge Sectional to hang and watch movies!
На фото: подземный, большой подвал в современном стиле с игровой комнатой, белыми стенами и обоями на стенах
На фото: подземный, большой подвал в современном стиле с игровой комнатой, белыми стенами и обоями на стенах

Photographer: Bob Narod
На фото: большой подвал в стиле неоклассика (современная классика) с коричневым полом, полом из ламината, разноцветными стенами и наружными окнами с
На фото: большой подвал в стиле неоклассика (современная классика) с коричневым полом, полом из ламината, разноцветными стенами и наружными окнами с

Spacecrafting
Стильный дизайн: подземный, большой подвал в стиле рустика с бежевыми стенами, ковровым покрытием и домашним кинотеатром - последний тренд
Стильный дизайн: подземный, большой подвал в стиле рустика с бежевыми стенами, ковровым покрытием и домашним кинотеатром - последний тренд

Overall view with wood paneling and Corrugated perforated metal ceiling
photo by Jeffrey Edward Tryon
Идея дизайна: подвал среднего размера в стиле ретро с коричневыми стенами, полом из керамической плитки и серым полом без камина
Идея дизайна: подвал среднего размера в стиле ретро с коричневыми стенами, полом из керамической плитки и серым полом без камина
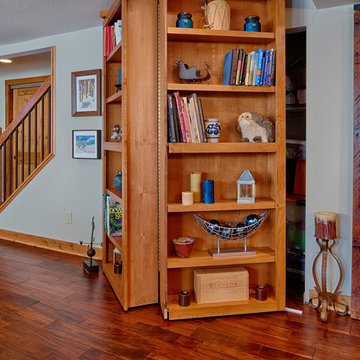
Designed and produced for Bellawood Builders and Mom's Landscaping and Design. Steve Silverman Imaging
Идея дизайна: подвал в стиле кантри
Идея дизайна: подвал в стиле кантри

Cipher Imaging
Пример оригинального дизайна: подвал в классическом стиле с серыми стенами и полом из керамической плитки без камина
Пример оригинального дизайна: подвал в классическом стиле с серыми стенами и полом из керамической плитки без камина

Martha O'Hara Interiors, Interior Design | L. Cramer Builders + Remodelers, Builder | Troy Thies, Photography | Shannon Gale, Photo Styling
Please Note: All “related,” “similar,” and “sponsored” products tagged or listed by Houzz are not actual products pictured. They have not been approved by Martha O’Hara Interiors nor any of the professionals credited. For information about our work, please contact design@oharainteriors.com.
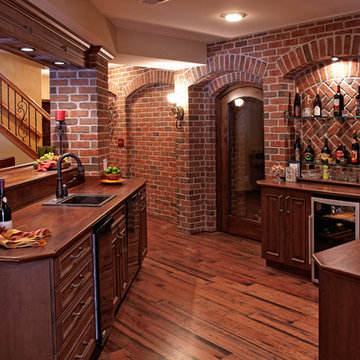
This pub style bar is the focal point upon entering this newly finished basement. Double level Wooden Hammer solid walnut countertops make this space a one of a kind. Custom recessed brick niches evoke a rustic charm. The beautiful brick archways that were built throughout this lower level along with hickory flooring give an old world feel. A Wooden Hammer custom door leading to a brick wine cellar along with a solid walnut bar countertops in this pub style bar are just a few design elements of this new lower level. A home theater, bedroom, exercise room and two new baths are also part of the design. The basement seems to go forever and then opens up to the incredible backyard, complete with a Gunite swimming pool and spa, stone work and landscape all melding with the architectural style of this gorgeous home. Finished Basements Oakland County, MI

Пример оригинального дизайна: подвал в классическом стиле с коричневыми стенами, темным паркетным полом и наружными окнами

На фото: большой подвал в современном стиле с белыми стенами, светлым паркетным полом и бежевым полом без камина с
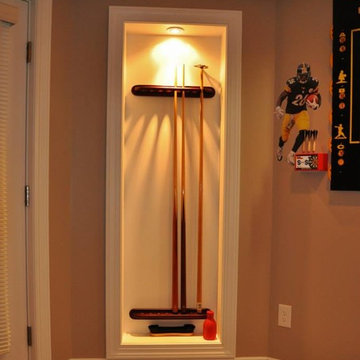
Свежая идея для дизайна: подвал в классическом стиле - отличное фото интерьера
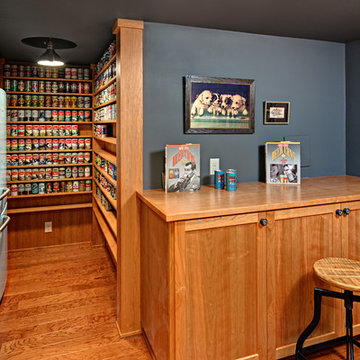
Ehlen Creative Communications, LLC
Свежая идея для дизайна: большой подвал в стиле кантри с наружными окнами, синими стенами, паркетным полом среднего тона и коричневым полом без камина - отличное фото интерьера
Свежая идея для дизайна: большой подвал в стиле кантри с наружными окнами, синими стенами, паркетным полом среднего тона и коричневым полом без камина - отличное фото интерьера
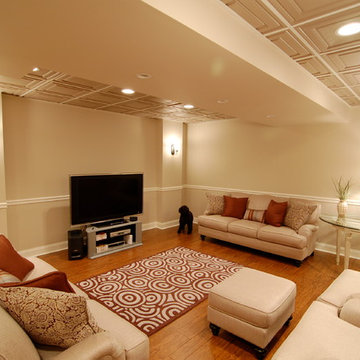
Пример оригинального дизайна: подземный подвал среднего размера в современном стиле с бежевыми стенами, оранжевым полом и паркетным полом среднего тона без камина

Architect: Sharratt Design & Company,
Photography: Jim Kruger, LandMark Photography,
Landscape & Retaining Walls: Yardscapes, Inc.
Источник вдохновения для домашнего уюта: огромный, подземный подвал в классическом стиле с игровой комнатой, бежевыми стенами, ковровым покрытием и бежевым полом без камина
Источник вдохновения для домашнего уюта: огромный, подземный подвал в классическом стиле с игровой комнатой, бежевыми стенами, ковровым покрытием и бежевым полом без камина
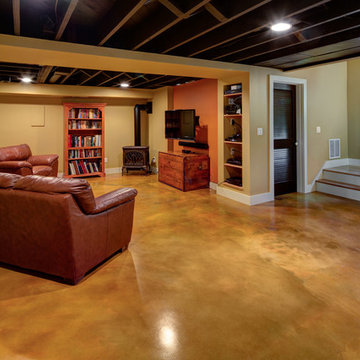
Hammer & Hand, Alice Design, and Domestic Arts worked together to transform an unfinished basement into a multifunctional guest bedroom and family room. The finished basement now serves many purposes: family entertainment room, guest bedroom, extra storage, laundry room, and mudroom when entering from the carport. When not in use by guests, a Murphy bed (built by Big Branch Woodworking) is easily stored away to make extra space. Photography by Jeff Amram.

Andrew James Hathaway (Brothers Construction)
Пример оригинального дизайна: большой подвал в стиле неоклассика (современная классика) с наружными окнами, бежевыми стенами, ковровым покрытием, стандартным камином и фасадом камина из камня
Пример оригинального дизайна: большой подвал в стиле неоклассика (современная классика) с наружными окнами, бежевыми стенами, ковровым покрытием, стандартным камином и фасадом камина из камня
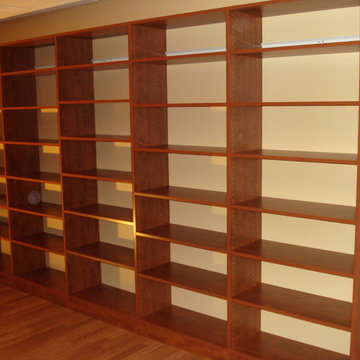
This is the "skeletal" structure of a bookshelf that was built in a finished basement to accomodate the homeowner's large book collection. The bookshelf was custom built to accomodate the wall size and complement the decor; the finish is traditional cherry.
Розовый, древесного цвета подвал – фото дизайна интерьера
1
