Рабочее место в стиле лофт – фото дизайна интерьера
Сортировать:
Бюджет
Сортировать:Популярное за сегодня
81 - 100 из 853 фото
1 из 3
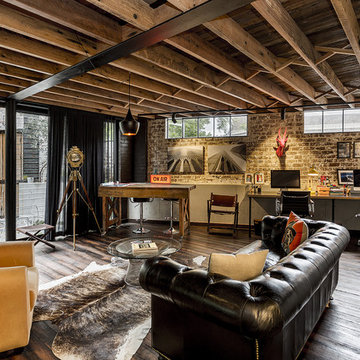
Photography by SQ Projects
Стильный дизайн: рабочее место в стиле лофт с синими стенами, паркетным полом среднего тона, отдельно стоящим рабочим столом и коричневым полом - последний тренд
Стильный дизайн: рабочее место в стиле лофт с синими стенами, паркетным полом среднего тона, отдельно стоящим рабочим столом и коричневым полом - последний тренд
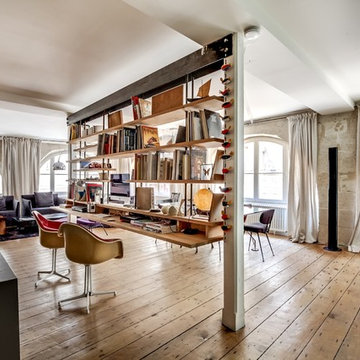
На фото: большое рабочее место в стиле лофт с встроенным рабочим столом и паркетным полом среднего тона
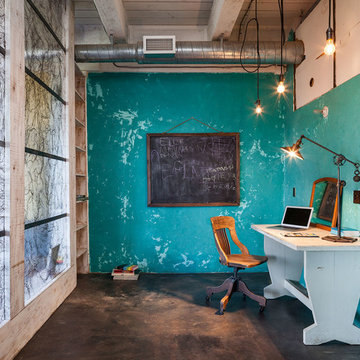
KuDa Photography
Свежая идея для дизайна: рабочее место среднего размера в стиле лофт с синими стенами, бетонным полом, отдельно стоящим рабочим столом и черным полом без камина - отличное фото интерьера
Свежая идея для дизайна: рабочее место среднего размера в стиле лофт с синими стенами, бетонным полом, отдельно стоящим рабочим столом и черным полом без камина - отличное фото интерьера
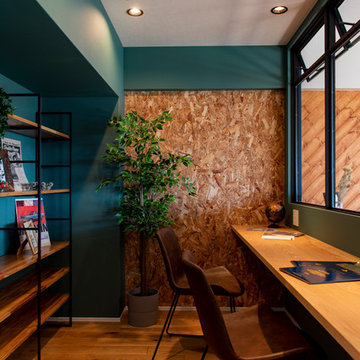
大胆に大きく取り付けた室内窓のある書斎からは、LDKとの空間を柔らかく繋ぐ。
Стильный дизайн: рабочее место в стиле лофт с зелеными стенами, паркетным полом среднего тона и встроенным рабочим столом без камина - последний тренд
Стильный дизайн: рабочее место в стиле лофт с зелеными стенами, паркетным полом среднего тона и встроенным рабочим столом без камина - последний тренд
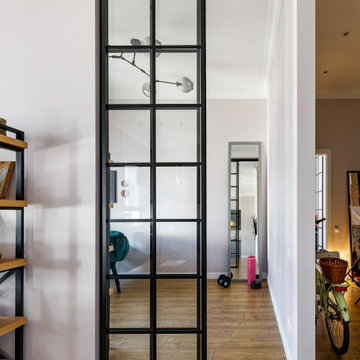
Стильный дизайн: рабочее место среднего размера в стиле лофт с серыми стенами и отдельно стоящим рабочим столом без камина - последний тренд
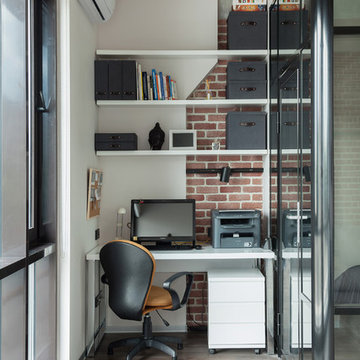
Денис Комаров
Пример оригинального дизайна: маленькое рабочее место в стиле лофт с отдельно стоящим рабочим столом, разноцветными стенами и паркетным полом среднего тона для на участке и в саду
Пример оригинального дизайна: маленькое рабочее место в стиле лофт с отдельно стоящим рабочим столом, разноцветными стенами и паркетным полом среднего тона для на участке и в саду
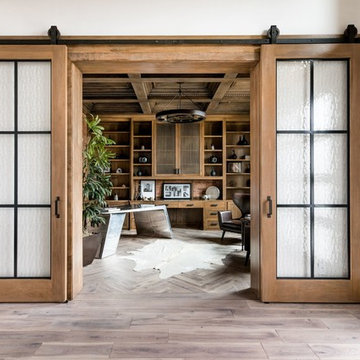
Costa Christ
Пример оригинального дизайна: огромное рабочее место в стиле лофт
Пример оригинального дизайна: огромное рабочее место в стиле лофт
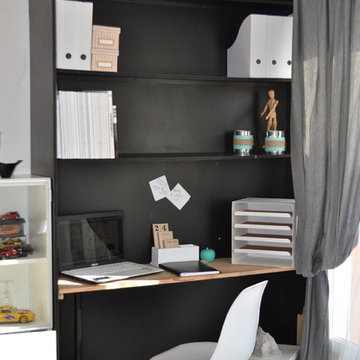
LEA MOREL JUMEAUX
Création d un coin bureau dans une salle à manger , l espace est aménager dans une zone peinte d une couleur différentes pour créer un espace visuellement .
Le noir pour une touche moderne et décaler , les accessoires en blanc apportent de la lumière et les pieds de la chaise et le plateau en chêne pour une touche de chaleur .
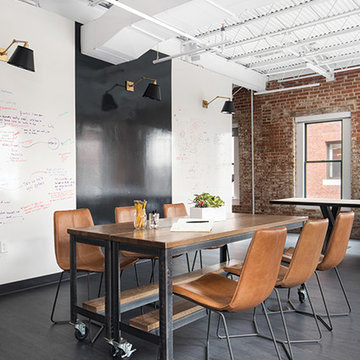
Photo: Samara Vise
Свежая идея для дизайна: большое рабочее место в стиле лофт с разноцветными стенами, темным паркетным полом и черным полом без камина - отличное фото интерьера
Свежая идея для дизайна: большое рабочее место в стиле лофт с разноцветными стенами, темным паркетным полом и черным полом без камина - отличное фото интерьера
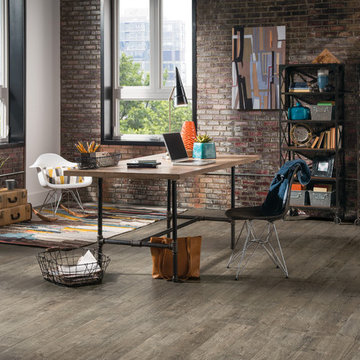
Источник вдохновения для домашнего уюта: большое рабочее место в стиле лофт с полом из винила, отдельно стоящим рабочим столом, коричневыми стенами и коричневым полом без камина
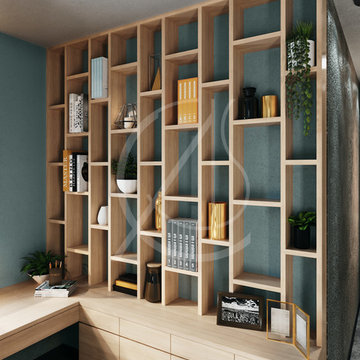
Minimal bookcase design with a pastel blue backdrop that creates a comfortable working space for the home office, cupboards with hidden handles further accents the minimal aesthetic, the light wood finish adds a natural feel to the industrial house design.
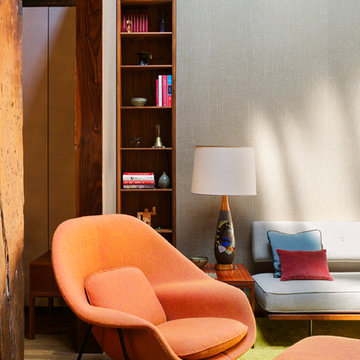
Photography: Albert Vecerka-Esto
Стильный дизайн: рабочее место в стиле лофт - последний тренд
Стильный дизайн: рабочее место в стиле лофт - последний тренд
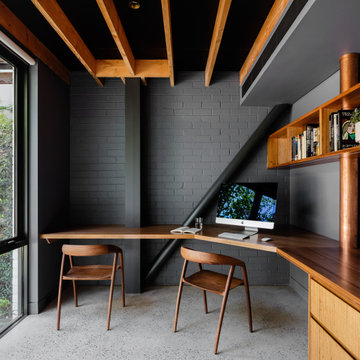
Стильный дизайн: рабочее место среднего размера в стиле лофт с серыми стенами, бетонным полом и встроенным рабочим столом - последний тренд
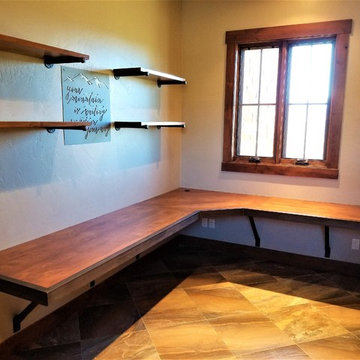
Стильный дизайн: рабочее место среднего размера в стиле лофт с бежевыми стенами, полом из керамической плитки, встроенным рабочим столом и разноцветным полом - последний тренд

photos by Pedro Marti
This large light-filled open loft in the Tribeca neighborhood of New York City was purchased by a growing family to make into their family home. The loft, previously a lighting showroom, had been converted for residential use with the standard amenities but was entirely open and therefore needed to be reconfigured. One of the best attributes of this particular loft is its extremely large windows situated on all four sides due to the locations of neighboring buildings. This unusual condition allowed much of the rear of the space to be divided into 3 bedrooms/3 bathrooms, all of which had ample windows. The kitchen and the utilities were moved to the center of the space as they did not require as much natural lighting, leaving the entire front of the loft as an open dining/living area. The overall space was given a more modern feel while emphasizing it’s industrial character. The original tin ceiling was preserved throughout the loft with all new lighting run in orderly conduit beneath it, much of which is exposed light bulbs. In a play on the ceiling material the main wall opposite the kitchen was clad in unfinished, distressed tin panels creating a focal point in the home. Traditional baseboards and door casings were thrown out in lieu of blackened steel angle throughout the loft. Blackened steel was also used in combination with glass panels to create an enclosure for the office at the end of the main corridor; this allowed the light from the large window in the office to pass though while creating a private yet open space to work. The master suite features a large open bath with a sculptural freestanding tub all clad in a serene beige tile that has the feel of concrete. The kids bath is a fun play of large cobalt blue hexagon tile on the floor and rear wall of the tub juxtaposed with a bright white subway tile on the remaining walls. The kitchen features a long wall of floor to ceiling white and navy cabinetry with an adjacent 15 foot island of which half is a table for casual dining. Other interesting features of the loft are the industrial ladder up to the small elevated play area in the living room, the navy cabinetry and antique mirror clad dining niche, and the wallpapered powder room with antique mirror and blackened steel accessories.
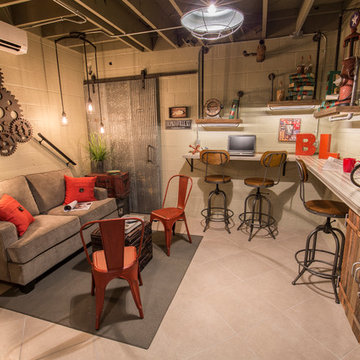
This rustic space was needed and became a transformed office for an apartment building manager.
Пример оригинального дизайна: рабочее место среднего размера в стиле лофт с бежевыми стенами, полом из керамической плитки, встроенным рабочим столом и бежевым полом без камина
Пример оригинального дизайна: рабочее место среднего размера в стиле лофт с бежевыми стенами, полом из керамической плитки, встроенным рабочим столом и бежевым полом без камина
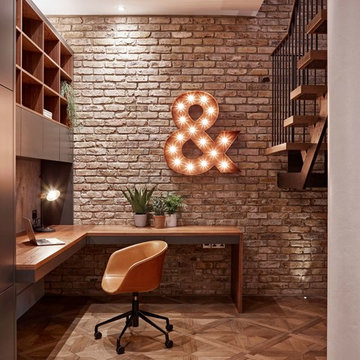
Either a classic or an industrial interior design, this panel will suit it perfectly. Bespoke designed and handfinished in our workshop this panel can be any particular size or finish type.
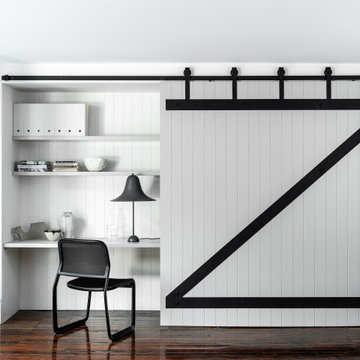
Идея дизайна: рабочее место в стиле лофт с белыми стенами, темным паркетным полом, встроенным рабочим столом, коричневым полом и панелями на части стены
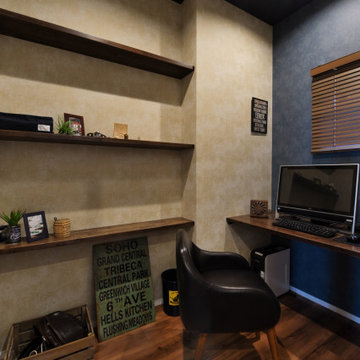
Стильный дизайн: рабочее место в стиле лофт с встроенным рабочим столом и коричневым полом без камина - последний тренд
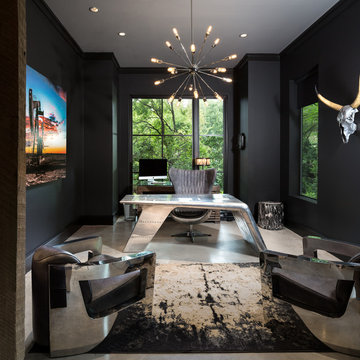
Jenn Baker
На фото: рабочее место среднего размера в стиле лофт с черными стенами, бетонным полом и отдельно стоящим рабочим столом
На фото: рабочее место среднего размера в стиле лофт с черными стенами, бетонным полом и отдельно стоящим рабочим столом
Рабочее место в стиле лофт – фото дизайна интерьера
5