Рабочее место в стиле лофт – фото дизайна интерьера
Сортировать:
Бюджет
Сортировать:Популярное за сегодня
21 - 40 из 853 фото
1 из 3
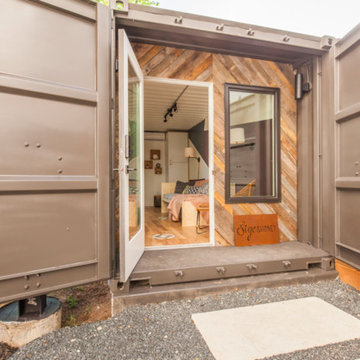
Shipping Container Renovation by Sige & Honey. Glass cutouts in shipping container to allow for natural light. Wood and tile mixed flooring design. Track lighting. Pendant bulb lighting. Wood wall.
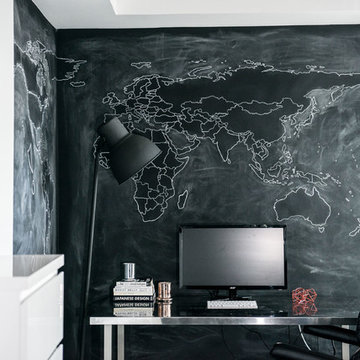
Lux Design created this one of a kind chalkboard wall, to allow the client to mark off all the places he has visited, and also use it to make notes, as this area would be used for his home office.
The steel desk along with the black leather office chair, have carried forward the same look as the entry, keeping the overall look consistent in this condo.
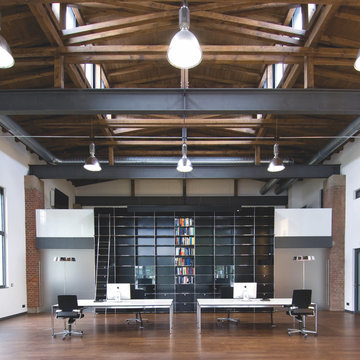
Gerardina Pantanella - Pantanella Immobilien & Home Staging
Идея дизайна: огромное рабочее место в стиле лофт с белыми стенами, паркетным полом среднего тона, отдельно стоящим рабочим столом и коричневым полом без камина
Идея дизайна: огромное рабочее место в стиле лофт с белыми стенами, паркетным полом среднего тона, отдельно стоящим рабочим столом и коричневым полом без камина
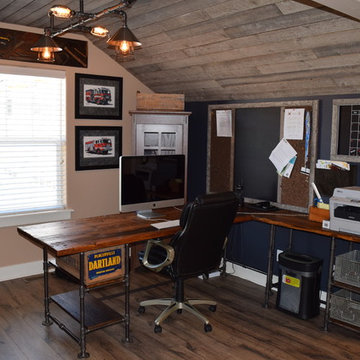
Located in high Rocky Mountains in Eagle, Colorado. This was a DIY project that consisted of designing and renovating our 2nd floor bonus room into a home office that has the industrial look. I built this custom L-shaped iron pipe desk using antique lockers baskets and crates as the drawers. The ceiling is reclaimed (Colorado) pine beetle wood, the floor is the Reclaimed Series, Heathered Oak color by Quickstep flooring.
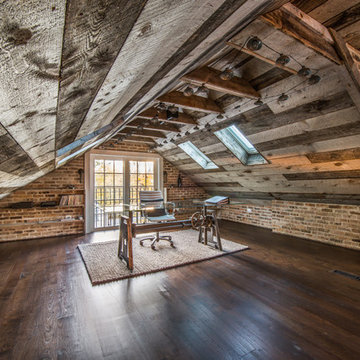
Visual Etiquette
Свежая идея для дизайна: большое рабочее место в стиле лофт с темным паркетным полом, отдельно стоящим рабочим столом и коричневыми стенами - отличное фото интерьера
Свежая идея для дизайна: большое рабочее место в стиле лофт с темным паркетным полом, отдельно стоящим рабочим столом и коричневыми стенами - отличное фото интерьера
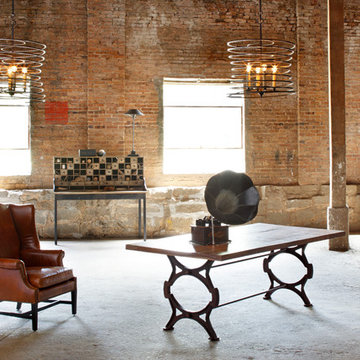
Стильный дизайн: огромное рабочее место в стиле лофт с бетонным полом и отдельно стоящим рабочим столом - последний тренд
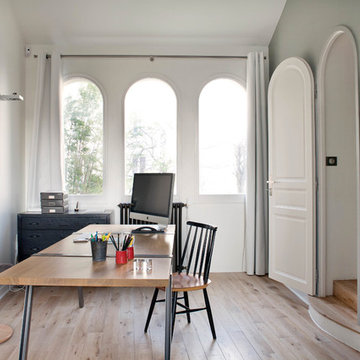
Olivier Chabaud
Свежая идея для дизайна: рабочее место среднего размера в стиле лофт с белыми стенами, отдельно стоящим рабочим столом и светлым паркетным полом - отличное фото интерьера
Свежая идея для дизайна: рабочее место среднего размера в стиле лофт с белыми стенами, отдельно стоящим рабочим столом и светлым паркетным полом - отличное фото интерьера
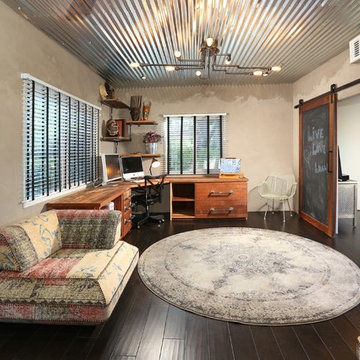
Full Home Renovation and Addition. Industrial Artist Style.
We removed most of the walls in the existing house and create a bridge to the addition over the detached garage. We created an very open floor plan which is industrial and cozy. Both bathrooms and the first floor have cement floors with a specialty stain, and a radiant heat system. We installed a custom kitchen, custom barn doors, custom furniture, all new windows and exterior doors. We loved the rawness of the beams and added corrugated tin in a few areas to the ceiling. We applied American Clay to many walls, and installed metal stairs. This was a fun project and we had a blast!
Tom Queally Photography
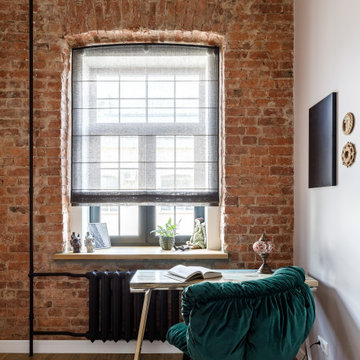
Идея дизайна: рабочее место среднего размера в стиле лофт с серыми стенами и отдельно стоящим рабочим столом без камина
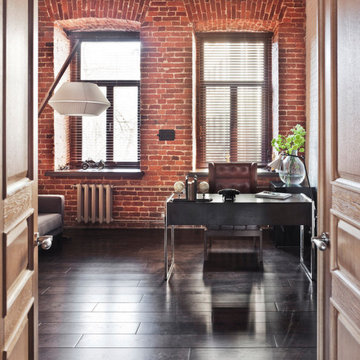
Свежая идея для дизайна: большое рабочее место в стиле лофт с красными стенами, темным паркетным полом, отдельно стоящим рабочим столом и коричневым полом - отличное фото интерьера
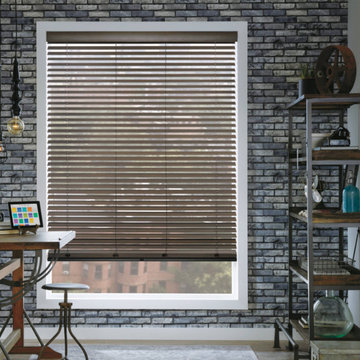
На фото: рабочее место среднего размера в стиле лофт с серыми стенами и отдельно стоящим рабочим столом без камина с
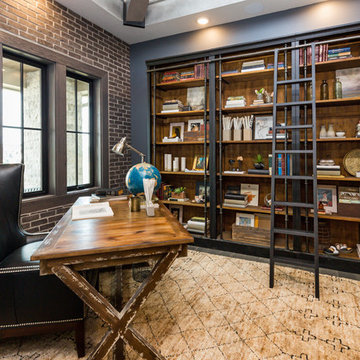
Свежая идея для дизайна: рабочее место среднего размера в стиле лофт с серыми стенами, темным паркетным полом, отдельно стоящим рабочим столом и коричневым полом без камина - отличное фото интерьера
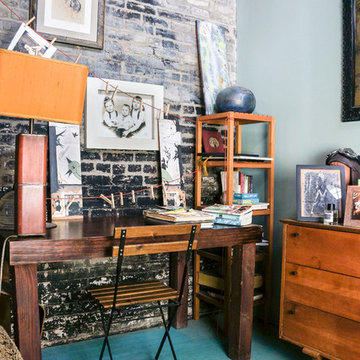
Marni Epstein-Mervis © 2018 Houzz
Пример оригинального дизайна: рабочее место в стиле лофт с отдельно стоящим рабочим столом
Пример оригинального дизайна: рабочее место в стиле лофт с отдельно стоящим рабочим столом
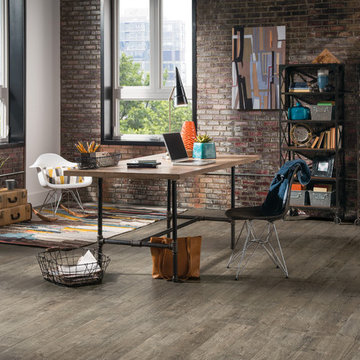
Источник вдохновения для домашнего уюта: рабочее место среднего размера в стиле лофт с коричневыми стенами, полом из керамогранита и отдельно стоящим рабочим столом
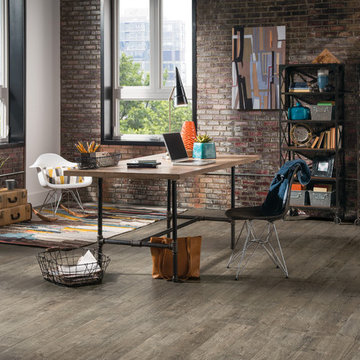
Пример оригинального дизайна: рабочее место среднего размера в стиле лофт с темным паркетным полом и отдельно стоящим рабочим столом без камина
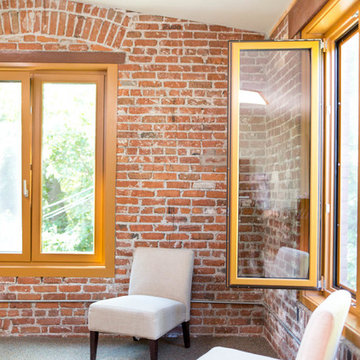
A unique historic renovation. Our windows maintain the historic look with modern performance. Equipped with tilt and turn, wood aluminum triple-pane, Glo European Windows.
The Glo wood aluminum triple pane windows were chosen for this historic renovation to maintain comfortable temperatures and provide clear views. Our client wanted to match the historic aesthetic and continue their goal of energy efficient updates. High performance values with multiple air seals were required to keep the building comfortable through Missoula's changing weather. Warm wood interior frames were selected and the original paint color chosen to match the original design aesthetic, while durable aluminum frames provide protection from the elements.
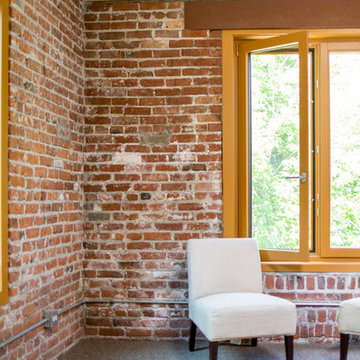
A unique historic renovation. Our windows maintain the historic look with modern performance. Equipped with tilt and turn, wood aluminum triple-pane, Glo European Windows.
The Glo wood aluminum triple pane windows were chosen for this historic renovation to maintain comfortable temperatures and provide clear views. Our client wanted to match the historic aesthetic and continue their goal of energy efficient updates. High performance values with multiple air seals were required to keep the building comfortable through Missoula's changing weather. Warm wood interior frames were selected and the original paint color chosen to match the original design aesthetic, while durable aluminum frames provide protection from the elements.
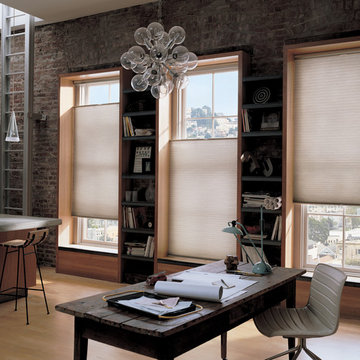
Duette®
The original single- and double-honeycomb Duette® shades come in multiple cell sizes, a horizontal or Vertiglide™ vertical orientation, and a range of light-control options from sheer to opaque.
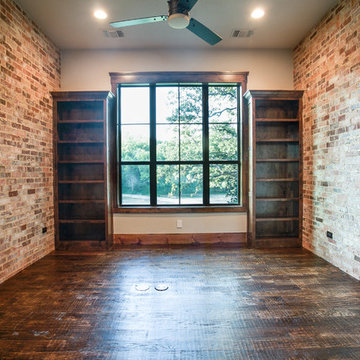
Ariana Miller with ANM Photography. www.anmphoto.com
Источник вдохновения для домашнего уюта: рабочее место среднего размера в стиле лофт с разноцветными стенами, темным паркетным полом и отдельно стоящим рабочим столом
Источник вдохновения для домашнего уюта: рабочее место среднего размера в стиле лофт с разноцветными стенами, темным паркетным полом и отдельно стоящим рабочим столом
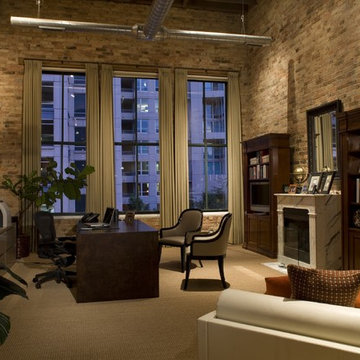
Vincere converted this empty loft into a work/live space. Drawing from the richness of the old brick walls, this workspace combines a vintage marble fireplace, a large scale custom walnut desk, a modern daybed and traditional bookcases creating a comfortable and inviting eclectic environment.
Рабочее место в стиле лофт – фото дизайна интерьера
2