Прямая кухня с зеркальным фартуком – фото дизайна интерьера
Сортировать:
Бюджет
Сортировать:Популярное за сегодня
101 - 120 из 1 405 фото
1 из 3
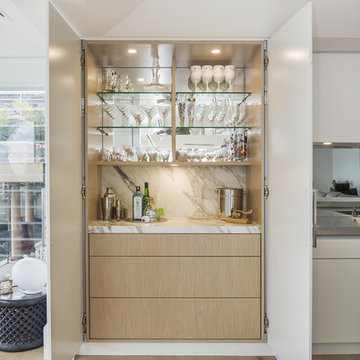
A striking entertainers kitchen in a beach house at Sydney's Palm Beach. Featuring a drinks bar hidden behind pocket doors, calacatta oro island bench, stainless steel benchtops with welded in sinks, walk in pantry/scullery, integrated Sub-Zero refrigerator, Wolf 76cm oven, and motorised drawers
Photos: Paul Worsley @ Live By The Sea
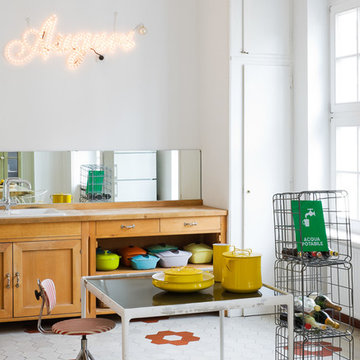
Constantin Meyer Photographie, Köln | Interioer Design: Sandra Gotwald, München
Идея дизайна: прямая кухня среднего размера в стиле фьюжн с обеденным столом, накладной мойкой, открытыми фасадами, фасадами цвета дерева среднего тона, деревянной столешницей, зеркальным фартуком и полом из керамической плитки без острова
Идея дизайна: прямая кухня среднего размера в стиле фьюжн с обеденным столом, накладной мойкой, открытыми фасадами, фасадами цвета дерева среднего тона, деревянной столешницей, зеркальным фартуком и полом из керамической плитки без острова
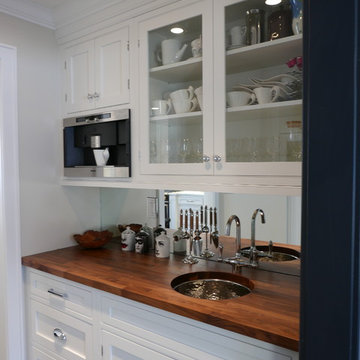
Christine Oh Kim
Свежая идея для дизайна: маленькая прямая кухня в стиле неоклассика (современная классика) с кладовкой, врезной мойкой, фасадами с утопленной филенкой, белыми фасадами, деревянной столешницей, зеркальным фартуком, техникой из нержавеющей стали, темным паркетным полом и островом для на участке и в саду - отличное фото интерьера
Свежая идея для дизайна: маленькая прямая кухня в стиле неоклассика (современная классика) с кладовкой, врезной мойкой, фасадами с утопленной филенкой, белыми фасадами, деревянной столешницей, зеркальным фартуком, техникой из нержавеющей стали, темным паркетным полом и островом для на участке и в саду - отличное фото интерьера
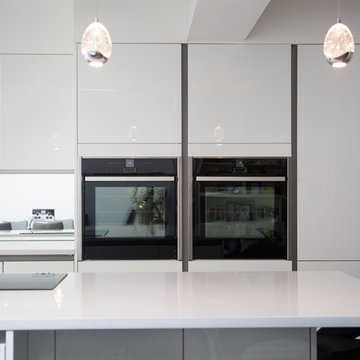
На фото: большая прямая кухня-гостиная в стиле модернизм с накладной мойкой, плоскими фасадами, белыми фасадами, столешницей из кварцита, фартуком цвета металлик, зеркальным фартуком, черной техникой, полом из ламината, островом, коричневым полом и белой столешницей
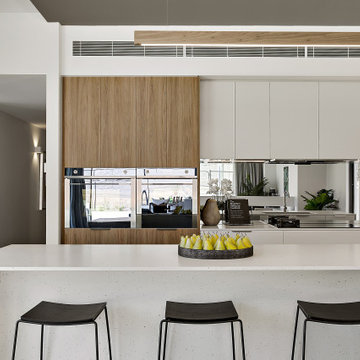
Mirror splash throws light and enhances the great views beyond the backyard.
Идея дизайна: прямая кухня среднего размера в современном стиле с обеденным столом, врезной мойкой, плоскими фасадами, белыми фасадами, столешницей из кварцевого агломерата, фартуком цвета металлик, зеркальным фартуком, черной техникой, бетонным полом, островом, серым полом и белой столешницей
Идея дизайна: прямая кухня среднего размера в современном стиле с обеденным столом, врезной мойкой, плоскими фасадами, белыми фасадами, столешницей из кварцевого агломерата, фартуком цвета металлик, зеркальным фартуком, черной техникой, бетонным полом, островом, серым полом и белой столешницей
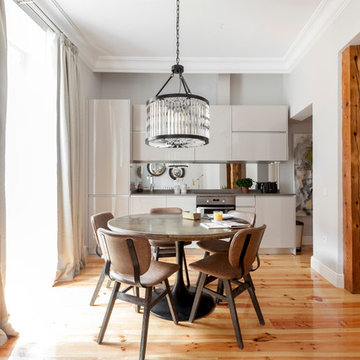
Lupe Clemente Fotografía
Источник вдохновения для домашнего уюта: прямая кухня среднего размера в современном стиле с обеденным столом, плоскими фасадами, белыми фасадами, зеркальным фартуком, техникой из нержавеющей стали, паркетным полом среднего тона и коричневым полом без острова
Источник вдохновения для домашнего уюта: прямая кухня среднего размера в современном стиле с обеденным столом, плоскими фасадами, белыми фасадами, зеркальным фартуком, техникой из нержавеющей стали, паркетным полом среднего тона и коричневым полом без острова
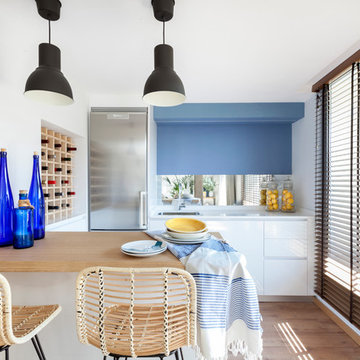
Lupe Clemente
Источник вдохновения для домашнего уюта: прямая кухня в современном стиле с врезной мойкой, плоскими фасадами, белыми фасадами, деревянной столешницей, синим фартуком, зеркальным фартуком, техникой из нержавеющей стали, паркетным полом среднего тона, полуостровом и коричневым полом
Источник вдохновения для домашнего уюта: прямая кухня в современном стиле с врезной мойкой, плоскими фасадами, белыми фасадами, деревянной столешницей, синим фартуком, зеркальным фартуком, техникой из нержавеющей стали, паркетным полом среднего тона, полуостровом и коричневым полом
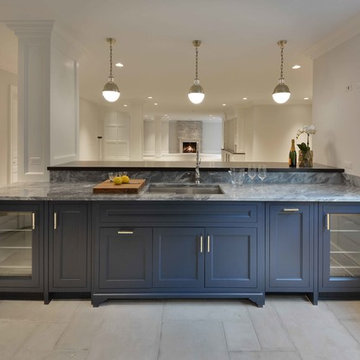
Пример оригинального дизайна: большая отдельная, прямая кухня в стиле неоклассика (современная классика) с фасадами в стиле шейкер, синими фасадами, зеркальным фартуком и бежевым полом без острова
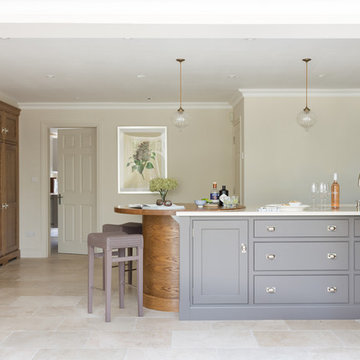
This luxury bespoke kitchen is situated in a stunning family home in the leafy green London suburb of Hadley Wood. The kitchen is from the Nickleby range, a design that is synonymous with classic contemporary living. The kitchen cabinetry is handmade by Humphrey Munson’s expert team of cabinetmakers using traditional joinery techniques.
The kitchen itself is flooded with natural light that pours in through the windows and bi-folding doors which gives the space a super clean, fresh and modern feel. The large kitchen island takes centre stage and is cleverly divided into distinctive areas using a mix of silestone worktop and smoked oak round worktop.
The kitchen island is painted and because the client really loved the Spenlow handles we used those for this Nickleby kitchen. The double Bakersfield smart divide sink by Kohler has the Perrin & Rowe tap and a Quooker boiling hot water tap for maximum convenience.
The painted cupboards are complimented by smoked oak feature accents throughout the kitchen including the two bi-folding cupboard doors either side of the range cooker, the round bar seating at the island as well as the cupboards for the integrated column refrigerator, freezer and curved pantry.
The versatility of this kitchen lends itself perfectly to modern family living. There is seating at the kitchen island – a perfect spot for a mid-week meal or catching up with a friend over coffee. The kitchen is designed in an open plan format and leads into the dining area which is housed in a light and airy conservatory garden room.
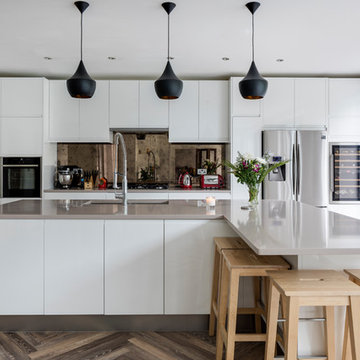
Chris Snook
На фото: прямая кухня среднего размера в современном стиле с плоскими фасадами, белыми фасадами, зеркальным фартуком, техникой из нержавеющей стали, темным паркетным полом, островом и коричневым полом
На фото: прямая кухня среднего размера в современном стиле с плоскими фасадами, белыми фасадами, зеркальным фартуком, техникой из нержавеющей стали, темным паркетным полом, островом и коричневым полом
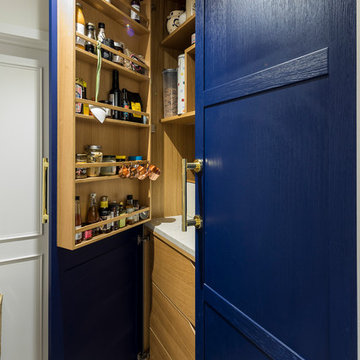
Enormous bespoke pantry cabinet custom made with granite worktop, build in microwave, automatic LED lights, door storage and drawers in oak finish to supplement this high end kitchen renovation.
Chris Snook
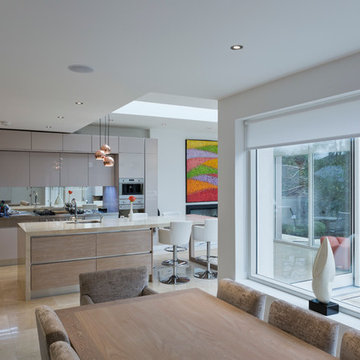
На фото: прямая кухня-гостиная среднего размера в современном стиле с врезной мойкой, плоскими фасадами, бежевыми фасадами, фартуком цвета металлик, зеркальным фартуком, техникой из нержавеющей стали, полом из керамогранита и островом с
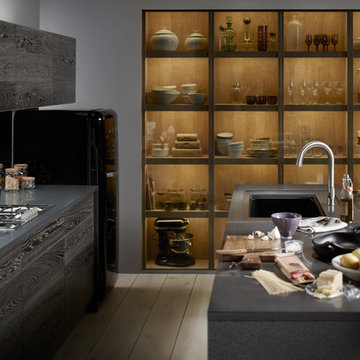
Sensate takes touchless to a whole new level.
The Sensate touchless faucet frees your hands so you can speed through prep, cooking and cleanup without spreading messes and germs throughout the kitchen.
Response™ technology makes Sensate respond to your every move. Simply wave your hand--or an object such as a pan or kitchen utensil—to turn Sensate on or off. Its state-of-the-art sensor is in tune with your every move, precision-designed to provide reliable operation every time. So there’s no need to worry about false activations when you're working in the sink area.
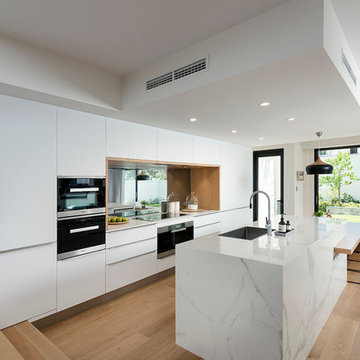
Joel Barbitta D-Max Photography
Пример оригинального дизайна: большая прямая кухня-гостиная в стиле модернизм с двойной мойкой, плоскими фасадами, белыми фасадами, столешницей из плитки, фартуком цвета металлик, зеркальным фартуком, черной техникой, светлым паркетным полом, островом, коричневым полом и белой столешницей
Пример оригинального дизайна: большая прямая кухня-гостиная в стиле модернизм с двойной мойкой, плоскими фасадами, белыми фасадами, столешницей из плитки, фартуком цвета металлик, зеркальным фартуком, черной техникой, светлым паркетным полом, островом, коричневым полом и белой столешницей
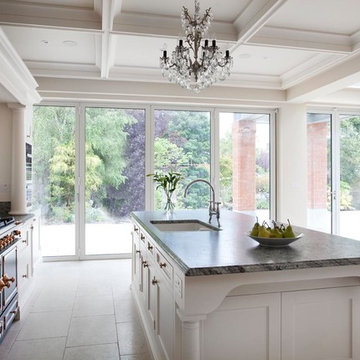
Sympathetically designed and crafted to do this magnificent period property justice, this is a memorable scheme that celebrates classic design and stunning architectural features. The fabulous coffered ceiling sets the tone for the scheme, with cabinetry handcrafted in tulip wood, handpainted in Farrow & Ball Dimity with maple larder furniture in the unique walk-in pantry. Adding to the level of luxury, work surfaces have been selected in a Verde Venus exotic stone, with an exquisite selection of appliances including Miele and La Cornue. The kitchen includes modern elements, such as a technology drawer for charging iPads and iPhones.
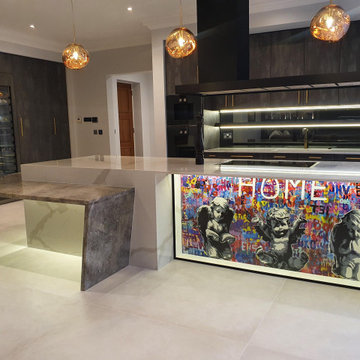
For many years our Creative Director had been dreaming of creating a unique, bespoke and uber cool street art kitchen. It quickly became apparent that the universe had aligned and the perfect opportunity to make her dream become a reality was right in front of her, she found herself surrounded by the most incredible, extensive and amazing street art collection. A cheeky grin appeared on Katies face and she knew exactly what was coming next. Billy the Kid...the much talked about, completely incognito, up and coming street artist, with comparisons to Banksy, was immediately hunted down on Instagram and together via his agents (Walton Fine Arts), in top secret fashion to keep his unknown identity a secret, they collaborated on fusing his bold, bright, personalized and original street art with the luxury Italian kitchen brand Pedini.
The kitchen showcases a beautiful sultry, dark metallic door for depth and texture. Gaggenau Vario refrigeration and cooking appliances and a Quooker tap system in the stunning patinated brass finish.
The island really was the focal point and practically gave the clients a central beautiful working space, Gold Mammorea quartz worktop with its beautiful veining encases the island worktop and sides then the absolutely stunning Fiore Dibosco marble table that is beautifully lit with hidden led channels, wraps the island corner with its gravity defying angled end panels. The unique and individual commissioned Billy the Kid art installation on the back of the island creates total wow factor, the artwork included very personal touches...the family’s names, the dog gets a mention too and positive words that sum up the love this family so evidently share. Even the 3 cherubs Billy created look uncannily like the client’s 3 children, a wonderful touch. This kitchen is a truly unique and stunningly original installation, we love that Billy the Kid jumped on board with the concept presented to him.

The extension from outside during the daytime.
The roof is inboard of the walls and, with parapet stones on top, all the drainage is hidden from view. The parapet walls are sufficient in height to conceal the skylights too.
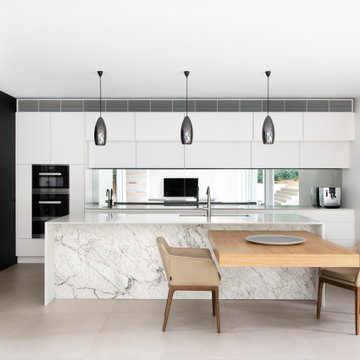
This kitchen has a custom designed Ceaserstone island benchtop with additional timber island to allow its occupants a more relaxed dining & working area. The kitchen also encompasses (hidden behind the joinery) a walk-in pantry and laundry space.
The design of this residence aims to address the sites irregular shape sloping block. The residence has been sited well back from the street to allow for a wider frontage home. The home has been designed to have private outdoor spaces to the front and rear of the house to provide a summer and winter private open space for outdoor living and maximise solar access. The use of sustainable materials and passive approach to thermal comfort ensure the house remains energy efficient and less reliant on natural resources.
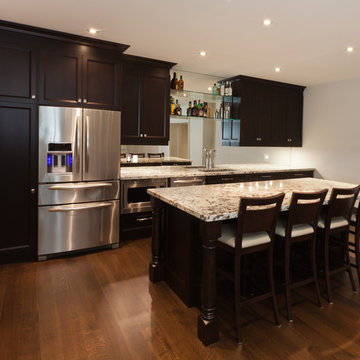
Свежая идея для дизайна: прямая кухня-гостиная среднего размера в современном стиле с врезной мойкой, фасадами в стиле шейкер, темными деревянными фасадами, гранитной столешницей, фартуком цвета металлик, зеркальным фартуком, техникой из нержавеющей стали, темным паркетным полом и островом - отличное фото интерьера
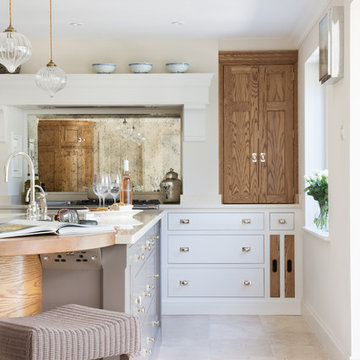
This luxury bespoke kitchen is situated in a stunning family home in the leafy green London suburb of Hadley Wood. The kitchen is from the Nickleby range, a design that is synonymous with classic contemporary living. The kitchen cabinetry is handmade by Humphrey Munson’s expert team of cabinetmakers using traditional joinery techniques.
The kitchen itself is flooded with natural light that pours in through the windows and bi-folding doors which gives the space a super clean, fresh and modern feel. The large kitchen island takes centre stage and is cleverly divided into distinctive areas using a mix of silestone worktop and smoked oak round worktop.
The kitchen island is painted and because the client really loved the Spenlow handles we used those for this Nickleby kitchen. The double Bakersfield smart divide sink by Kohler has the Perrin & Rowe tap and a Quooker boiling hot water tap for maximum convenience.
The painted cupboards are complimented by smoked oak feature accents throughout the kitchen including the two bi-folding cupboard doors either side of the range cooker, the round bar seating at the island as well as the cupboards for the integrated column refrigerator, freezer and curved pantry.
The versatility of this kitchen lends itself perfectly to modern family living. There is seating at the kitchen island – a perfect spot for a mid-week meal or catching up with a friend over coffee. The kitchen is designed in an open plan format and leads into the dining area which is housed in a light and airy conservatory garden room.
Прямая кухня с зеркальным фартуком – фото дизайна интерьера
6