Кухня с зеркальным фартуком – фото дизайна интерьера
Сортировать:
Бюджет
Сортировать:Популярное за сегодня
1 - 20 из 10 330 фото

Свежая идея для дизайна: огромная угловая кухня в стиле неоклассика (современная классика) с обеденным столом, с полувстраиваемой мойкой (с передним бортиком), фасадами в стиле шейкер, серыми фасадами, столешницей из кварцевого агломерата, белым фартуком, зеркальным фартуком, техникой из нержавеющей стали, полом из керамогранита и островом - отличное фото интерьера

The new kitchen extension provided a foot print of approx 8.6m by 5.6m. We took a small space out of this footage by elongating the hallway to provide a utility room opposite a full height, double coat cupboard before entering the new kitchen.
As this is a new part of the house we embraced the modernity and choose sleek, handleless blue cabintery. The bronzed mirrored splashback adds warmth as well as maximising the sense of space.
Photography by @paullcraig

Источник вдохновения для домашнего уюта: большая угловая кухня в современном стиле с кладовкой, двойной мойкой, плоскими фасадами, белыми фасадами, столешницей из кварцевого агломерата, разноцветным фартуком, зеркальным фартуком, черной техникой, полом из ламината, островом и разноцветной столешницей

Стильный дизайн: большая параллельная кухня-гостиная в скандинавском стиле с одинарной мойкой, плоскими фасадами, белыми фасадами, столешницей из кварцевого агломерата, фартуком цвета металлик, зеркальным фартуком, черной техникой, светлым паркетным полом, островом, коричневым полом и белой столешницей - последний тренд

Keith met this couple from Hastings at Grand Designs who stumbled upon his talk on Creating Kitchens with Light Space & Laughter.
A contemporary look was their wish for the new kitchen extension and had been disappointed with previous kitchen plan/designs suggested by other home & kitchen retailers.
We made a few minor alterations to the architecture of their new extension by moving the position of the utility room door, stopped the kitchen island becoming a corridor and included a secret bookcase area which they love. We also created a link window into the lounge area that opened up the space and allowed the outdoor area to flow into the room with the use of reflected glass. The window was positioned opposite the kitchen island with cushioned seating to admire their newly landscaped garden and created a build-down above.
The design comprises SieMatic Pure S2 collection in Sterling Grey, Miele appliances with 12mm Dekton worktops and 30mm Spekva Breakfast Bar on one corner of the Island for casual dining or perching.

Пример оригинального дизайна: маленькая отдельная, п-образная кухня в стиле неоклассика (современная классика) с врезной мойкой, фасадами с выступающей филенкой, белыми фасадами, мраморной столешницей, белым фартуком, зеркальным фартуком, техникой из нержавеющей стали, темным паркетным полом, полуостровом, коричневым полом и белой столешницей для на участке и в саду

Open kitchen, dining, living
Источник вдохновения для домашнего уюта: большая параллельная кухня-гостиная в современном стиле с врезной мойкой, плоскими фасадами, белыми фасадами, столешницей из кварцевого агломерата, зеркальным фартуком, техникой из нержавеющей стали, полом из керамогранита, островом, разноцветным полом и белой столешницей
Источник вдохновения для домашнего уюта: большая параллельная кухня-гостиная в современном стиле с врезной мойкой, плоскими фасадами, белыми фасадами, столешницей из кварцевого агломерата, зеркальным фартуком, техникой из нержавеющей стали, полом из керамогранита, островом, разноцветным полом и белой столешницей

Свежая идея для дизайна: угловая кухня среднего размера в современном стиле с врезной мойкой, фасадами разных видов, белыми фасадами, гранитной столешницей, фартуком цвета металлик, зеркальным фартуком, черной техникой, полом из ламината, коричневым полом и черной столешницей - отличное фото интерьера

На фото: большая угловая, серо-белая кухня-гостиная в классическом стиле с накладной мойкой, фасадами в стиле шейкер, серыми фасадами, столешницей из кварцита, фартуком цвета металлик, зеркальным фартуком, техникой из нержавеющей стали, полом из известняка, островом, серым полом, белой столешницей, балками на потолке и барной стойкой с

Counter cabinets with bi-fold retractable doors for microwave housing and kitchen storage.
Источник вдохновения для домашнего уюта: угловая кухня в стиле неоклассика (современная классика) с монолитной мойкой, фасадами в стиле шейкер, серыми фасадами, столешницей из кварцита, разноцветным фартуком, техникой из нержавеющей стали, полом из керамогранита, островом, серым полом, белой столешницей и зеркальным фартуком
Источник вдохновения для домашнего уюта: угловая кухня в стиле неоклассика (современная классика) с монолитной мойкой, фасадами в стиле шейкер, серыми фасадами, столешницей из кварцита, разноцветным фартуком, техникой из нержавеющей стали, полом из керамогранита, островом, серым полом, белой столешницей и зеркальным фартуком

Идея дизайна: угловая кухня-гостиная среднего размера в стиле фьюжн с с полувстраиваемой мойкой (с передним бортиком), фасадами в стиле шейкер, синими фасадами, столешницей из цинка, зеркальным фартуком, техникой из нержавеющей стали, темным паркетным полом, островом, разноцветным полом и серой столешницей
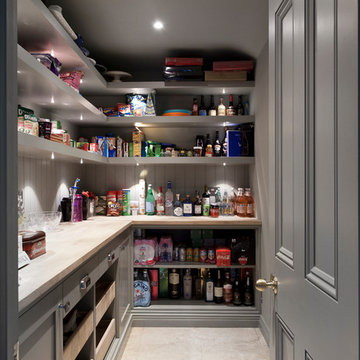
Luxury handmade kitchen from our New Hampshire Collection. The hand painted kitchen is custom made in our solid wood framed cabinet style with detailed doors and drawers. Armac Martin handles complete the look.
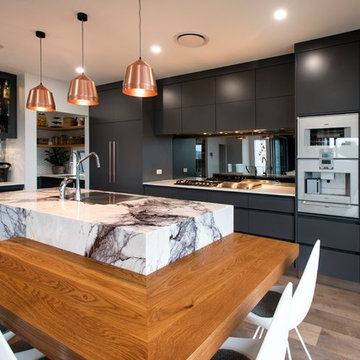
На фото: угловая кухня в современном стиле с серыми фасадами, мраморной столешницей, зеркальным фартуком, островом, паркетным полом среднего тона, врезной мойкой, плоскими фасадами, белой техникой, коричневым полом и белой столешницей с

Стильный дизайн: прямая кухня среднего размера в стиле модернизм с плоскими фасадами, серыми фасадами, зеркальным фартуком, техникой из нержавеющей стали, островом, белым полом и белой столешницей - последний тренд

Стильный дизайн: большая отдельная, угловая кухня в морском стиле с врезной мойкой, фасадами с утопленной филенкой, светлыми деревянными фасадами, мраморной столешницей, фартуком цвета металлик, зеркальным фартуком, техникой под мебельный фасад, светлым паркетным полом, островом, коричневым полом и серой столешницей - последний тренд

Clean, simple, uncluttered. This elegant oak and hand-painted kitchen features an understated bevelled door detail which lends the room a classic, timeless style.
The layout flows around the central island which houses a built-in wine cooler and has a circular prep sink at one end balanced by a larger, circular solid oak dining area at the other. These curves complement the two arched doorways at the far end of the room, filling the space with light.
Plenty of storage has been provided thanks to a traditional larder with oak interiors and twin double-door butler cupboards.
Finishing touches include Miele appliances, quartz worktops with a profiled edge detail, a mirrored glass splashback and polished stainless steel handles.
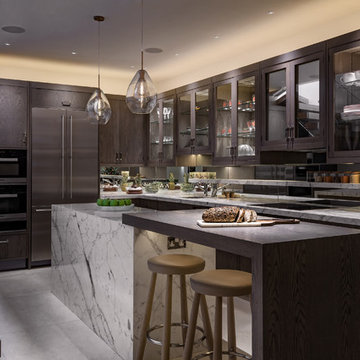
Пример оригинального дизайна: угловая кухня в стиле неоклассика (современная классика) с серым полом, врезной мойкой, плоскими фасадами, темными деревянными фасадами, фартуком цвета металлик, зеркальным фартуком, островом и серой столешницей
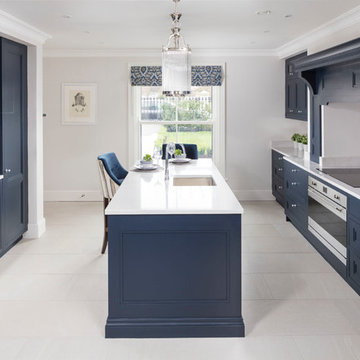
bmlmedia
Стильный дизайн: п-образная кухня в стиле неоклассика (современная классика) с фасадами в стиле шейкер, синими фасадами, столешницей из кварцита, зеркальным фартуком, техникой из нержавеющей стали, островом, врезной мойкой и белым фартуком - последний тренд
Стильный дизайн: п-образная кухня в стиле неоклассика (современная классика) с фасадами в стиле шейкер, синими фасадами, столешницей из кварцита, зеркальным фартуком, техникой из нержавеющей стали, островом, врезной мойкой и белым фартуком - последний тренд
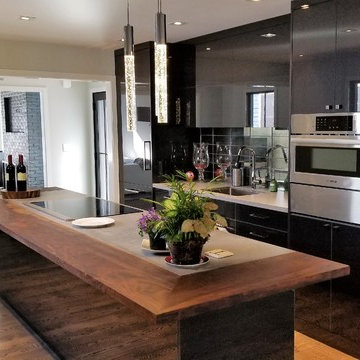
Источник вдохновения для домашнего уюта: прямая кухня-гостиная среднего размера в стиле модернизм с врезной мойкой, плоскими фасадами, черными фасадами, фартуком цвета металлик, зеркальным фартуком, техникой из нержавеющей стали, паркетным полом среднего тона, островом, коричневым полом и столешницей из кварцевого агломерата

На фото: огромная кухня в стиле неоклассика (современная классика) с обеденным столом, с полувстраиваемой мойкой (с передним бортиком), столешницей из кварцита, темным паркетным полом, серыми фасадами, фартуком цвета металлик, зеркальным фартуком и фасадами с утопленной филенкой
Кухня с зеркальным фартуком – фото дизайна интерьера
1