Прямая кухня с зеркальным фартуком – фото дизайна интерьера
Сортировать:
Бюджет
Сортировать:Популярное за сегодня
41 - 60 из 1 405 фото
1 из 3
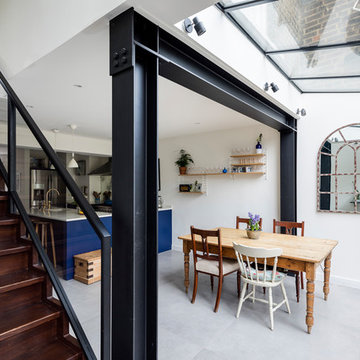
This bespoke kitchen / dinning area works as a hub between upper floors and serves as the main living area. Delivering loads of natural light thanks to glass roof and large bespoke french doors. Stylishly exposed steel beams blend beautifully with carefully selected decor elements and bespoke stairs with glass balustrade.
Chris Snook

Стильный дизайн: прямая кухня среднего размера в стиле модернизм с плоскими фасадами, серыми фасадами, зеркальным фартуком, техникой из нержавеющей стали, островом, белым полом и белой столешницей - последний тренд
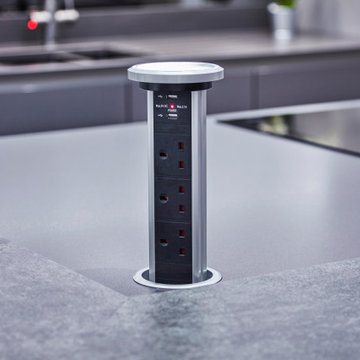
This open plan kitchen is a mix of Anthracite Grey & Platinum Light Grey in a matt finish. This handle-less kitchen is a very contemporary design. The Ovens are Siemens StudioLine Black steel, the hob is a 2in1 Miele downdraft extractor which works well on the island.

Joel Barbitta D-Max Photography
Свежая идея для дизайна: большая прямая кухня-гостиная в скандинавском стиле с плоскими фасадами, белыми фасадами, зеркальным фартуком, черной техникой, светлым паркетным полом, островом, двойной мойкой, столешницей из плитки, фартуком цвета металлик, коричневым полом и белой столешницей - отличное фото интерьера
Свежая идея для дизайна: большая прямая кухня-гостиная в скандинавском стиле с плоскими фасадами, белыми фасадами, зеркальным фартуком, черной техникой, светлым паркетным полом, островом, двойной мойкой, столешницей из плитки, фартуком цвета металлик, коричневым полом и белой столешницей - отличное фото интерьера

Пример оригинального дизайна: большая прямая кухня-гостиная в современном стиле с плоскими фасадами, бежевыми фасадами, столешницей из акрилового камня, зеркальным фартуком, полом из известняка, островом, бежевым полом и белой столешницей
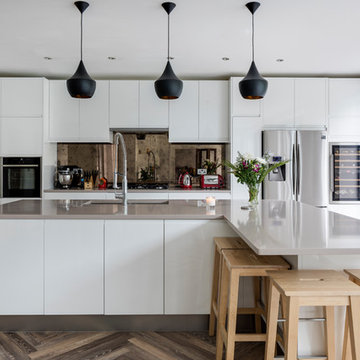
Chris Snook
На фото: прямая кухня среднего размера в современном стиле с плоскими фасадами, белыми фасадами, зеркальным фартуком, техникой из нержавеющей стали, темным паркетным полом, островом и коричневым полом
На фото: прямая кухня среднего размера в современном стиле с плоскими фасадами, белыми фасадами, зеркальным фартуком, техникой из нержавеющей стали, темным паркетным полом, островом и коричневым полом
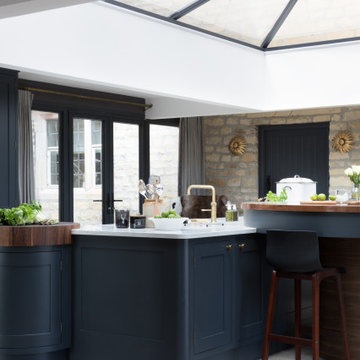
Our clients created a new glazed link between two parts of their home and wanted to relocate the kitchen within this space, integrating it with their existing dining area. It was important to them – and to us – that our design was in keeping with the period property, and the end result was magnificent fusion between old and new, creating a fluid link to the rest of their home.
The large breakfast bar was finished in solid American walnut and incorporated a bespoke pop-up gin bar, another playful touch. This makes for a stunning showpiece, a surprising feature that acts as a real talking point.
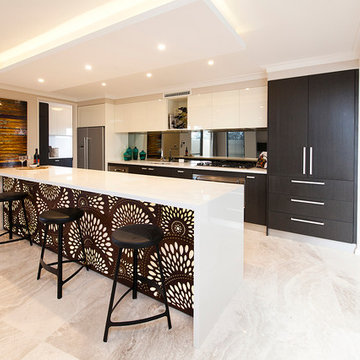
Источник вдохновения для домашнего уюта: прямая, глянцевая кухня-гостиная в современном стиле с плоскими фасадами, темными деревянными фасадами, зеркальным фартуком, техникой из нержавеющей стали, бежевым полом и двухцветным гарнитуром
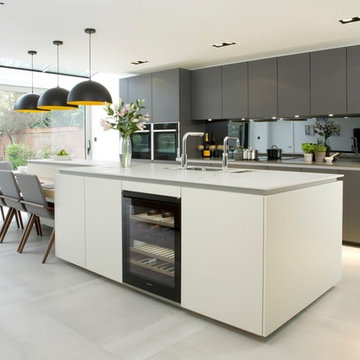
Источник вдохновения для домашнего уюта: прямая, серо-белая кухня среднего размера в современном стиле с обеденным столом, врезной мойкой, плоскими фасадами, белыми фасадами, зеркальным фартуком, островом, серым полом и двухцветным гарнитуром
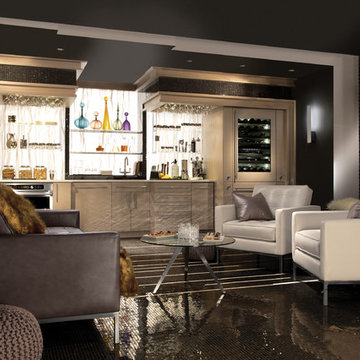
Пример оригинального дизайна: отдельная, прямая кухня среднего размера в стиле модернизм с врезной мойкой, фасадами с выступающей филенкой, белыми фасадами, столешницей из кварцевого агломерата, зеркальным фартуком, техникой под мебельный фасад, полом из керамогранита и бежевым полом без острова

This luxury bespoke kitchen is situated in a stunning family home in the leafy green London suburb of Hadley Wood. The kitchen is from the Nickleby range, a design that is synonymous with classic contemporary living. The kitchen cabinetry is handmade by Humphrey Munson’s expert team of cabinetmakers using traditional joinery techniques.
The kitchen itself is flooded with natural light that pours in through the windows and bi-folding doors which gives the space a super clean, fresh and modern feel. The large kitchen island takes centre stage and is cleverly divided into distinctive areas using a mix of silestone worktop and smoked oak round worktop.
The client really loved the Spenlow handles so we used those for this Nickleby kitchen. The double Bakersfield smart divide sink by Kohler has the Perrin & Rowe tap and a Quooker boiling hot water tap for maximum convenience.
The painted cupboards are complimented by smoked oak feature accents throughout the kitchen including the two bi-folding cupboard doors either side of the range cooker, the round bar seating at the island as well as the cupboards for the integrated column refrigerator, freezer and curved pantry.
The versatility of this kitchen lends itself perfectly to modern family living. There is seating at the kitchen island – a perfect spot for a mid-week meal or catching up with a friend over coffee. The kitchen is designed in an open plan format and leads into the dining area which is housed in a light and airy conservatory garden room.

A kitchen that was Featured in Britain Best Selling Kitchen, Bethroom and Bathroom magazine.
@snookphotograph
На фото: прямая кухня-гостиная среднего размера в современном стиле с одинарной мойкой, плоскими фасадами, синими фасадами, мраморной столешницей, островом, коричневым полом, серой столешницей, зеркальным фартуком, техникой из нержавеющей стали и светлым паркетным полом с
На фото: прямая кухня-гостиная среднего размера в современном стиле с одинарной мойкой, плоскими фасадами, синими фасадами, мраморной столешницей, островом, коричневым полом, серой столешницей, зеркальным фартуком, техникой из нержавеющей стали и светлым паркетным полом с
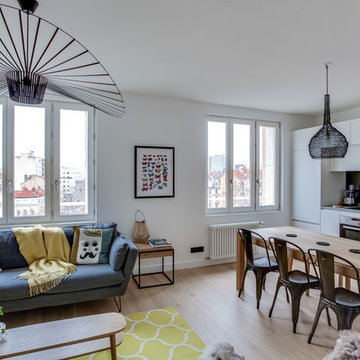
Espace salon cuisine ouverte de 25 m2, d'esprit scandinave, luminaire Vertigo Petite Friture, et Watt et Weke sur repas. bout de canapé Universo Positivo, table Habitat, cuisine et fenêtres sur mesure.

Joel Barbitta D-Max Photography
Источник вдохновения для домашнего уюта: большая прямая кухня-гостиная в стиле модернизм с двойной мойкой, плоскими фасадами, белыми фасадами, столешницей из плитки, фартуком цвета металлик, зеркальным фартуком, черной техникой, светлым паркетным полом, островом, коричневым полом и белой столешницей
Источник вдохновения для домашнего уюта: большая прямая кухня-гостиная в стиле модернизм с двойной мойкой, плоскими фасадами, белыми фасадами, столешницей из плитки, фартуком цвета металлик, зеркальным фартуком, черной техникой, светлым паркетным полом, островом, коричневым полом и белой столешницей
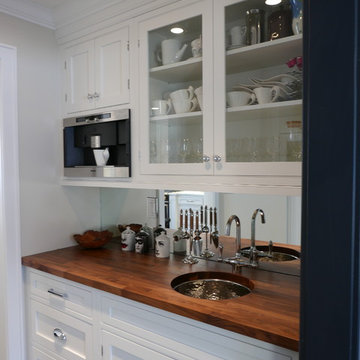
Christine Oh Kim
Свежая идея для дизайна: маленькая прямая кухня в стиле неоклассика (современная классика) с кладовкой, врезной мойкой, фасадами с утопленной филенкой, белыми фасадами, деревянной столешницей, зеркальным фартуком, техникой из нержавеющей стали, темным паркетным полом и островом для на участке и в саду - отличное фото интерьера
Свежая идея для дизайна: маленькая прямая кухня в стиле неоклассика (современная классика) с кладовкой, врезной мойкой, фасадами с утопленной филенкой, белыми фасадами, деревянной столешницей, зеркальным фартуком, техникой из нержавеющей стали, темным паркетным полом и островом для на участке и в саду - отличное фото интерьера
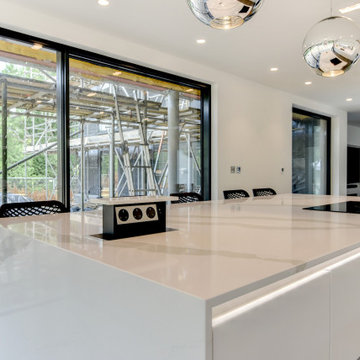
Ultramodern German Kitchen in Ewhurst, Surrey
The Brief
For this project near Ewhurst, Surrey, our contracts team were tasked with creating a minimalist design to suit the extensive construction taking place at this property.
A light and spacious theme was sought by this client, as well as a layout that would flow outdoors to a patio and garden yet make the most of the space available. High-tech appliances were required for function as well as to add to a minimalist design.
Design Elements
For the project, an all-white theme was decided to help the space feel airy with lots of natural light. Kitchen cabinetry is from our trusty German supplier Nobilia, with the client opting for the matt effect furniture of the Fashion range.
In terms of layout, a vast run of full height, then base and wall units are used to incorporate heaps of storage, space for appliances and work surfaces. A large island has been incorporated and adds to the seamless ‘outdoor’ style when bi-fold doors are open in warmer months.
The handleless operation of the kitchen adds to the minimalist feel, with stainless steel rails instead used to access drawers and doors. To add ambience to the space LED strip lighting has been fitted within the handrail, as well as integrated lighting in the wall units.
Special Inclusions
To incorporate high-tech functions Neff cooking appliances, a full-height refrigerator and freezer have been specified in addition to an integrated Neff dishwasher.
As part of the cooking appliance arrangement, a single Slide & Hide oven, combination oven and warming drawer have been utilised each adding heaps of appliance ingenuity. To remove the need for a traditional extractor hood, a Bora Pure venting hob has been placed on the vast island area.
Project Highlight
The work surfaces for this project required extensive attention to detail. Waterfall edges are used on both sides of the island, whilst on the island itself, touch sockets have been fabricated into the quartz using a waterjet to create almost unnoticeable edges.
The veins of the Silestone work surfaces have been matched at joins to create a seamless appearance on the waterfall edges and worktop upstands.
The finish used for the work surfaces is Bianco Calacatta.
The End Result
The outcome of this project is a wonderful kitchen and dining area, that delivers all the elements of the brief. The quartz work surfaces are a particular highlight, as well as the layout that is flexible and can function as a seamless inside-outside kitchen in hotter months.
This project was undertaken by our contract kitchen team. Whether you are a property developer or are looking to renovate your own home, consult our expert designers to see how we can design your dream space.
To arrange an appointment, visit a showroom or book an appointment online.
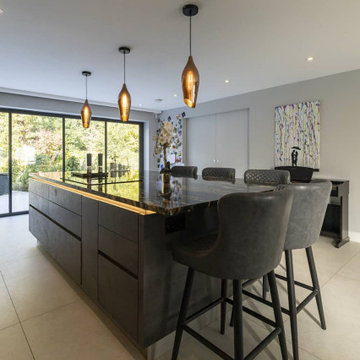
This wow-factor kitchen is the Nobilia Riva Slate Grey with stainless steel recessed handles. The client wanted a stunning showstopping kitchen and teamed with this impressive Orinoco Granite worktop; this design commands attention.
The family like to cook and entertain, so we selected top-of-the-range appliances, including a Siemens oven, a Bora hob, Blanco sink, and Quooker hot water tap.
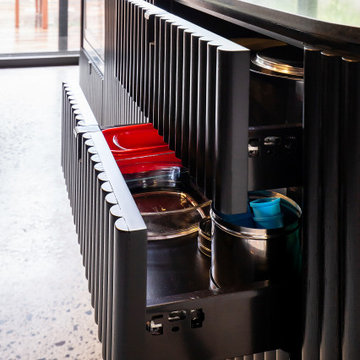
Свежая идея для дизайна: прямая кухня среднего размера в современном стиле с накладной мойкой, фасадами в стиле шейкер, черными фасадами, столешницей из кварцевого агломерата, черным фартуком, зеркальным фартуком, черной техникой, полом из терраццо, островом, серым полом и черной столешницей - отличное фото интерьера
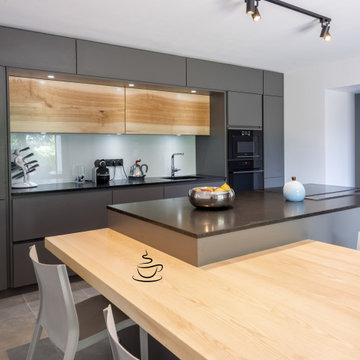
Идея дизайна: прямая кухня в современном стиле с обеденным столом, монолитной мойкой, серыми фасадами, гранитной столешницей, белым фартуком, зеркальным фартуком, техникой под мебельный фасад, полом из керамической плитки, островом, серым полом и черной столешницей
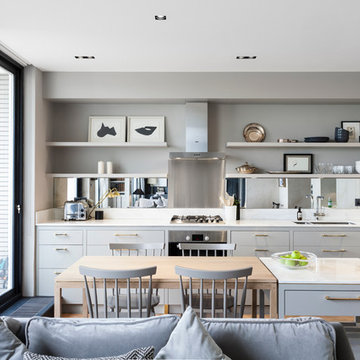
Nathalie Priem Photography
На фото: прямая кухня-гостиная в современном стиле с двойной мойкой, плоскими фасадами, серыми фасадами, фартуком цвета металлик, зеркальным фартуком, техникой из нержавеющей стали, паркетным полом среднего тона и островом с
На фото: прямая кухня-гостиная в современном стиле с двойной мойкой, плоскими фасадами, серыми фасадами, фартуком цвета металлик, зеркальным фартуком, техникой из нержавеющей стали, паркетным полом среднего тона и островом с
Прямая кухня с зеркальным фартуком – фото дизайна интерьера
3