Прямая кухня с зеркальным фартуком – фото дизайна интерьера
Сортировать:
Бюджет
Сортировать:Популярное за сегодня
81 - 100 из 1 405 фото
1 из 3
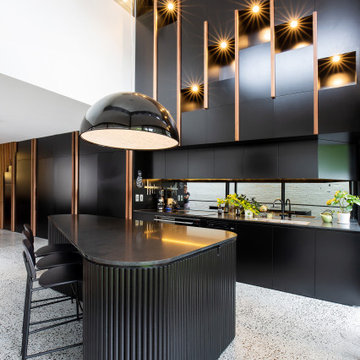
Стильный дизайн: прямая кухня среднего размера в современном стиле с накладной мойкой, фасадами в стиле шейкер, черными фасадами, столешницей из кварцевого агломерата, черным фартуком, зеркальным фартуком, черной техникой, полом из терраццо, островом, серым полом и черной столешницей - последний тренд
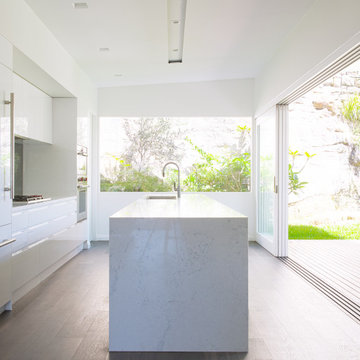
Пример оригинального дизайна: отдельная, прямая кухня среднего размера в стиле модернизм с врезной мойкой, плоскими фасадами, белыми фасадами, мраморной столешницей, зеркальным фартуком, техникой из нержавеющей стали, темным паркетным полом, островом, коричневым полом и белой столешницей
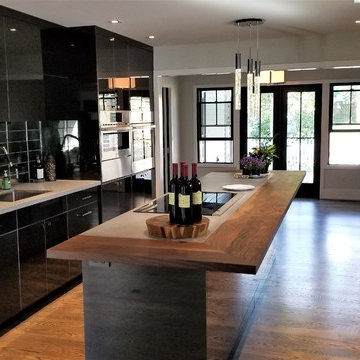
Стильный дизайн: прямая кухня-гостиная среднего размера в стиле модернизм с врезной мойкой, плоскими фасадами, черными фасадами, фартуком цвета металлик, зеркальным фартуком, техникой из нержавеющей стали, паркетным полом среднего тона, островом, коричневым полом и столешницей из кварцевого агломерата - последний тренд
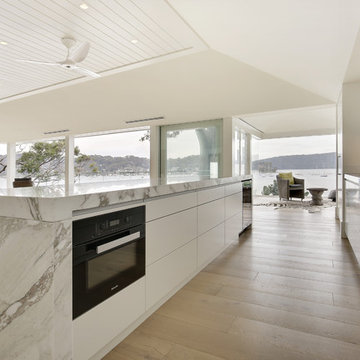
A striking entertainers kitchen in a beach house at Sydney's Palm Beach. Featuring a drinks bar hidden behind pocket doors, calacatta oro island bench, stainless steel benchtops with welded in sinks, walk in pantry/scullery, integrated Sub-Zero refrigerator, Wolf 76cm oven, and motorised drawers
Photos: Paul Worsley @ Live By The Sea
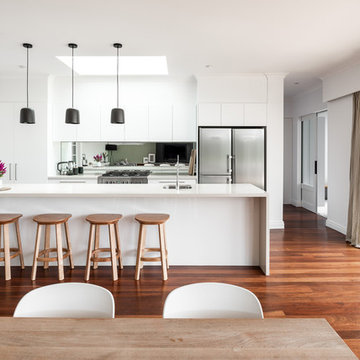
Photography: Dion Robeson
На фото: прямая кухня среднего размера в современном стиле с обеденным столом, фасадами с выступающей филенкой, белыми фасадами, столешницей из кварцевого агломерата, зеркальным фартуком, островом, белой столешницей, врезной мойкой, фартуком цвета металлик, техникой из нержавеющей стали, темным паркетным полом и коричневым полом
На фото: прямая кухня среднего размера в современном стиле с обеденным столом, фасадами с выступающей филенкой, белыми фасадами, столешницей из кварцевого агломерата, зеркальным фартуком, островом, белой столешницей, врезной мойкой, фартуком цвета металлик, техникой из нержавеющей стали, темным паркетным полом и коричневым полом
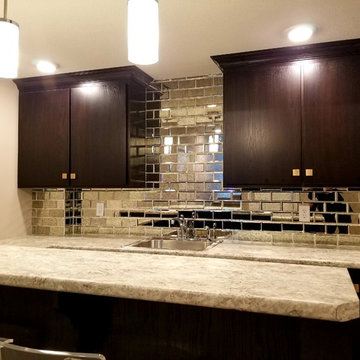
Стильный дизайн: прямая кухня-гостиная среднего размера в современном стиле с врезной мойкой, плоскими фасадами, темными деревянными фасадами, гранитной столешницей, зеркальным фартуком, полом из керамической плитки и коричневым полом - последний тренд
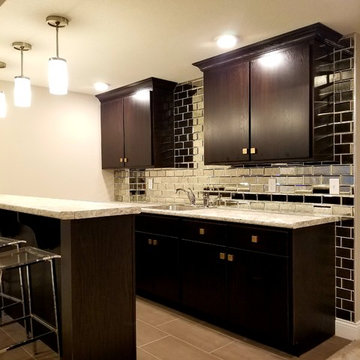
На фото: прямая кухня-гостиная среднего размера в современном стиле с врезной мойкой, плоскими фасадами, темными деревянными фасадами, гранитной столешницей, зеркальным фартуком, полом из керамической плитки и коричневым полом с
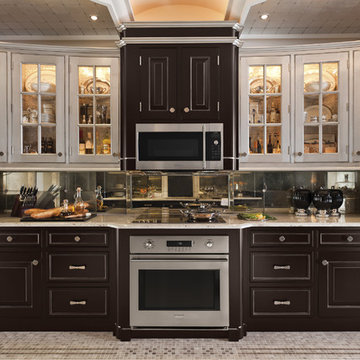
Свежая идея для дизайна: прямая кухня-гостиная среднего размера в классическом стиле с фасадами с выступающей филенкой, техникой из нержавеющей стали, бежевым полом, темными деревянными фасадами, столешницей из кварцевого агломерата, фартуком цвета металлик, зеркальным фартуком, полом из керамической плитки и бежевой столешницей без острова - отличное фото интерьера
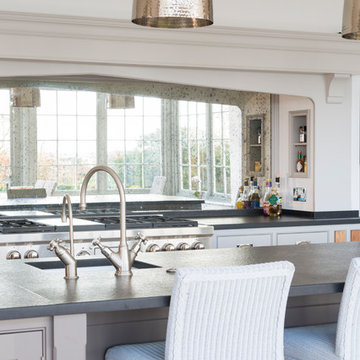
The key design goal of the homeowners was to install “an extremely well-made kitchen with quality appliances that would stand the test of time”. The kitchen design had to be timeless with all aspects using the best quality materials and appliances. The new kitchen is an extension to the farmhouse and the dining area is set in a beautiful timber-framed orangery by Westbury Garden Rooms, featuring a bespoke refectory table that we constructed on site due to its size.
The project involved a major extension and remodelling project that resulted in a very large space that the homeowners were keen to utilise and include amongst other things, a walk in larder, a scullery, and a large island unit to act as the hub of the kitchen.
The design of the orangery allows light to flood in along one length of the kitchen so we wanted to ensure that light source was utilised to maximum effect. Installing the distressed mirror splashback situated behind the range cooker allows the light to reflect back over the island unit, as do the hammered nickel pendant lamps.
The sheer scale of this project, together with the exceptionally high specification of the design make this kitchen genuinely thrilling. Every element, from the polished nickel handles, to the integration of the Wolf steamer cooktop, has been precisely considered. This meticulous attention to detail ensured the kitchen design is absolutely true to the homeowners’ original design brief and utilises all the innovative expertise our years of experience have provided.

Maßgefertigte Einbauküche in schwarzem FENIX HPL, mit verspiegelter Rückwand, integrierter Mini-Spülmaschine, Kühlschrank, Backofen und Ablufthaube
Стильный дизайн: узкая прямая кухня среднего размера в стиле лофт с обеденным столом, плоскими фасадами, черными фасадами, зеркальным фартуком, светлым паркетным полом, черной техникой, столешницей из кварцевого агломерата, монолитной мойкой, разноцветным фартуком и коричневым полом без острова - последний тренд
Стильный дизайн: узкая прямая кухня среднего размера в стиле лофт с обеденным столом, плоскими фасадами, черными фасадами, зеркальным фартуком, светлым паркетным полом, черной техникой, столешницей из кварцевого агломерата, монолитной мойкой, разноцветным фартуком и коричневым полом без острова - последний тренд
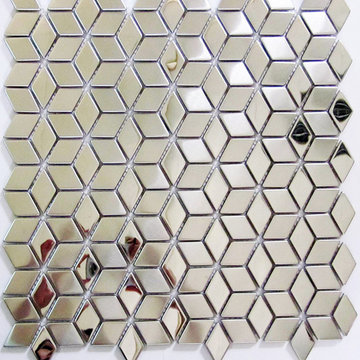
Stainless Steel Mosaic tile is the best mirror tile in the kitchen, we
На фото: маленькая прямая кухня в стиле модернизм с кладовкой, фасадами с утопленной филенкой, столешницей из плитки, серым фартуком, зеркальным фартуком, техникой из нержавеющей стали, полом из керамогранита, островом, коричневым полом и серой столешницей для на участке и в саду с
На фото: маленькая прямая кухня в стиле модернизм с кладовкой, фасадами с утопленной филенкой, столешницей из плитки, серым фартуком, зеркальным фартуком, техникой из нержавеющей стали, полом из керамогранита, островом, коричневым полом и серой столешницей для на участке и в саду с
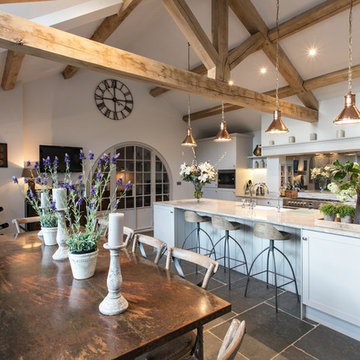
Rebecca Faith Photography
Идея дизайна: большая прямая кухня в стиле кантри с обеденным столом, с полувстраиваемой мойкой (с передним бортиком), фасадами в стиле шейкер, серыми фасадами, гранитной столешницей, серым фартуком, зеркальным фартуком, техникой из нержавеющей стали, полом из известняка, островом, серым полом и белой столешницей
Идея дизайна: большая прямая кухня в стиле кантри с обеденным столом, с полувстраиваемой мойкой (с передним бортиком), фасадами в стиле шейкер, серыми фасадами, гранитной столешницей, серым фартуком, зеркальным фартуком, техникой из нержавеющей стали, полом из известняка, островом, серым полом и белой столешницей

A black and white open plan kitchen opens up what was once a closed and formal interior. Steel windows provide new visual connection to the contemporary garden.
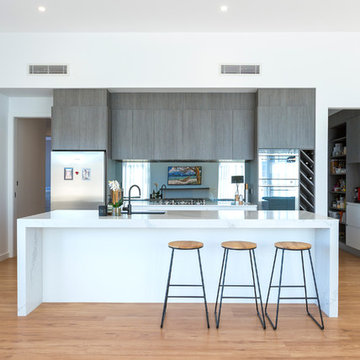
Ben King
На фото: прямая кухня среднего размера в современном стиле с кладовкой, накладной мойкой, темными деревянными фасадами, мраморной столешницей, зеркальным фартуком, техникой из нержавеющей стали, паркетным полом среднего тона и островом с
На фото: прямая кухня среднего размера в современном стиле с кладовкой, накладной мойкой, темными деревянными фасадами, мраморной столешницей, зеркальным фартуком, техникой из нержавеющей стали, паркетным полом среднего тона и островом с
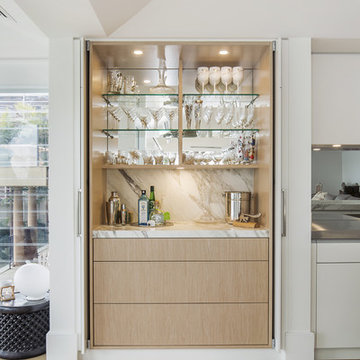
A striking entertainers kitchen in a beach house at Sydney's Palm Beach. Featuring a drinks bar hidden behind pocket doors, calacatta oro island bench, stainless steel benchtops with welded in sinks, walk in pantry/scullery, integrated Sub-Zero refrigerator, Wolf 76cm oven, and motorised drawers
Photos: Paul Worsley @ Live By The Sea
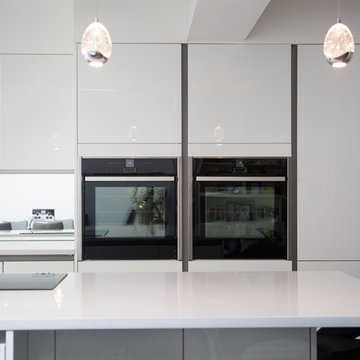
На фото: большая прямая кухня-гостиная в стиле модернизм с накладной мойкой, плоскими фасадами, белыми фасадами, столешницей из кварцита, фартуком цвета металлик, зеркальным фартуком, черной техникой, полом из ламината, островом, коричневым полом и белой столешницей
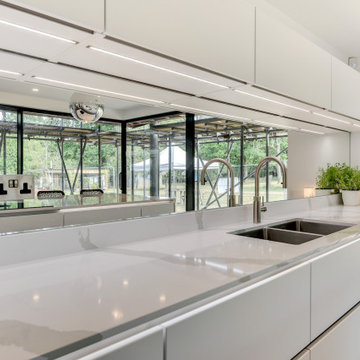
Ultramodern German Kitchen in Ewhurst, Surrey
The Brief
For this project near Ewhurst, Surrey, our contracts team were tasked with creating a minimalist design to suit the extensive construction taking place at this property.
A light and spacious theme was sought by this client, as well as a layout that would flow outdoors to a patio and garden yet make the most of the space available. High-tech appliances were required for function as well as to add to a minimalist design.
Design Elements
For the project, an all-white theme was decided to help the space feel airy with lots of natural light. Kitchen cabinetry is from our trusty German supplier Nobilia, with the client opting for the matt effect furniture of the Fashion range.
In terms of layout, a vast run of full height, then base and wall units are used to incorporate heaps of storage, space for appliances and work surfaces. A large island has been incorporated and adds to the seamless ‘outdoor’ style when bi-fold doors are open in warmer months.
The handleless operation of the kitchen adds to the minimalist feel, with stainless steel rails instead used to access drawers and doors. To add ambience to the space LED strip lighting has been fitted within the handrail, as well as integrated lighting in the wall units.
Special Inclusions
To incorporate high-tech functions Neff cooking appliances, a full-height refrigerator and freezer have been specified in addition to an integrated Neff dishwasher.
As part of the cooking appliance arrangement, a single Slide & Hide oven, combination oven and warming drawer have been utilised each adding heaps of appliance ingenuity. To remove the need for a traditional extractor hood, a Bora Pure venting hob has been placed on the vast island area.
Project Highlight
The work surfaces for this project required extensive attention to detail. Waterfall edges are used on both sides of the island, whilst on the island itself, touch sockets have been fabricated into the quartz using a waterjet to create almost unnoticeable edges.
The veins of the Silestone work surfaces have been matched at joins to create a seamless appearance on the waterfall edges and worktop upstands.
The finish used for the work surfaces is Bianco Calacatta.
The End Result
The outcome of this project is a wonderful kitchen and dining area, that delivers all the elements of the brief. The quartz work surfaces are a particular highlight, as well as the layout that is flexible and can function as a seamless inside-outside kitchen in hotter months.
This project was undertaken by our contract kitchen team. Whether you are a property developer or are looking to renovate your own home, consult our expert designers to see how we can design your dream space.
To arrange an appointment, visit a showroom or book an appointment online.
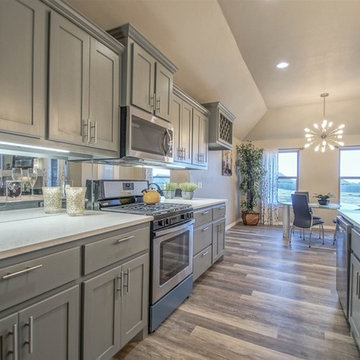
Tiffany Karen Blevins Realty Group
Идея дизайна: прямая кухня среднего размера в стиле неоклассика (современная классика) с обеденным столом, врезной мойкой, фасадами в стиле шейкер, серыми фасадами, столешницей из кварцита, зеркальным фартуком, техникой из нержавеющей стали, полом из винила и островом
Идея дизайна: прямая кухня среднего размера в стиле неоклассика (современная классика) с обеденным столом, врезной мойкой, фасадами в стиле шейкер, серыми фасадами, столешницей из кварцита, зеркальным фартуком, техникой из нержавеющей стали, полом из винила и островом
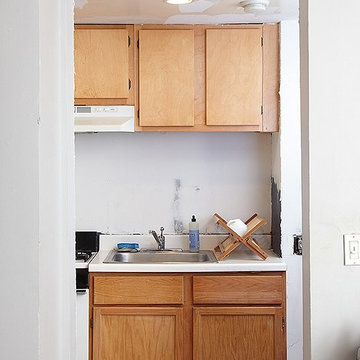
The Cabinets BEFORE: Not only were my cabinets a dull-yellow wood, but they were mismatched as well. To mimic the glass-front cabinets I loved so much, Megan suggested a simple change: Remove the doors on the upper cabinets and fill them with new, simple glassware.
Photos by Lesley Unruh.
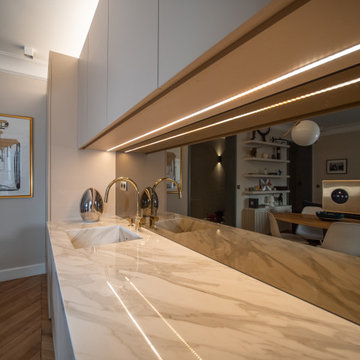
Voici une vue plus large du plan de travail avec la crédence. La vasque est intégrée dans le plan de travail pour apporter un effet "bloc", comme si la vasque avait été creusée dans un bloc de pierre. La crédence est en miroir teinté bronze pour apporter de la profondeur à la pièce, sans pour autant capturer trop longuement le regard. L'idée est vraiment de créer un ensemble cuisine qui s'intègre à la pièce. Toutes les parties métalliques sont traitées façon laiton, que ce soit au niveau de l'appareillage électrique, ou bien du mitigeur.
Прямая кухня с зеркальным фартуком – фото дизайна интерьера
5