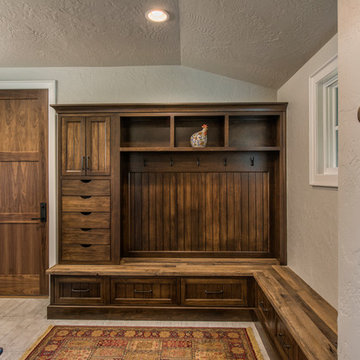Прихожая в стиле рустика – фото дизайна интерьера с высоким бюджетом
Сортировать:
Бюджет
Сортировать:Популярное за сегодня
141 - 160 из 940 фото
1 из 3
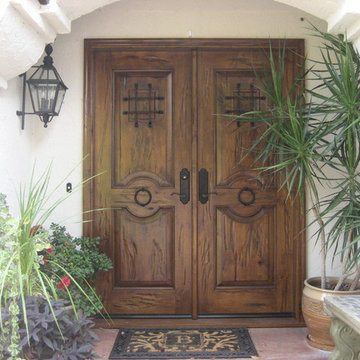
Стильный дизайн: входная дверь среднего размера в стиле рустика с белыми стенами, двустворчатой входной дверью и входной дверью из дерева среднего тона - последний тренд
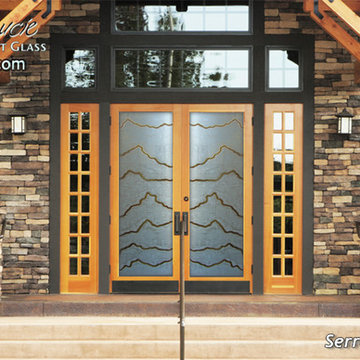
Glass Front Doors, Entry Doors that Make a Statement! Your front door is your home's initial focal point and glass doors by Sans Soucie with frosted, etched glass designs create a unique, custom effect while providing privacy AND light thru exquisite, quality designs! Available any size, all glass front doors are custom made to order and ship worldwide at reasonable prices. Exterior entry door glass will be tempered, dual pane (an equally efficient single 1/2" thick pane is used in our fiberglass doors). Selling both the glass inserts for front doors as well as entry doors with glass, Sans Soucie art glass doors are available in 8 woods and Plastpro fiberglass in both smooth surface or a grain texture, as a slab door or prehung in the jamb - any size. From simple frosted glass effects to our more extravagant 3D sculpture carved, painted and stained glass .. and everything in between, Sans Soucie designs are sandblasted different ways creating not only different effects, but different price levels. The "same design, done different" - with no limit to design, there's something for every decor, any style. The privacy you need is created without sacrificing sunlight! Price will vary by design complexity and type of effect: Specialty Glass and Frosted Glass. Inside our fun, easy to use online Glass and Entry Door Designer, you'll get instant pricing on everything as YOU customize your door and glass! When you're all finished designing, you can place your order online! We're here to answer any questions you have so please call (877) 331-339 to speak to a knowledgeable representative! Doors ship worldwide at reasonable prices from Palm Desert, California with delivery time ranges between 3-8 weeks depending on door material and glass effect selected. (Doug Fir or Fiberglass in Frosted Effects allow 3 weeks, Specialty Woods and Glass [2D, 3D, Leaded] will require approx. 8 weeks).
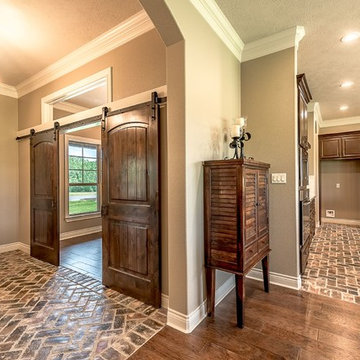
Imagine yourself walking through this beautiful Cheyenne Knotty Alder front Door richly stained English Walnut Stain.
Entry Flooring is the Old Town Brick Pavers laid in the Herringbone Pattern which creates a visual path leading in from the front door creating an inviting entry to the open floor plan.
Kitchen Flooring is Old Town Brick Pavers is also a Herringbone Pattern laid out at a different angle providing character and interest.
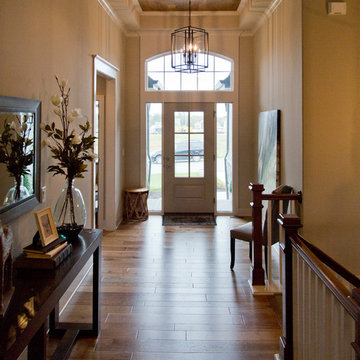
Пример оригинального дизайна: входная дверь среднего размера в стиле рустика с бежевыми стенами, паркетным полом среднего тона, одностворчатой входной дверью, серой входной дверью и коричневым полом
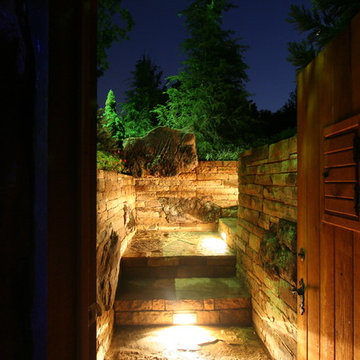
Dry laid stone retaining walls and stone steps leading to grotto.
Стильный дизайн: прихожая среднего размера в стиле рустика с одностворчатой входной дверью и входной дверью из дерева среднего тона - последний тренд
Стильный дизайн: прихожая среднего размера в стиле рустика с одностворчатой входной дверью и входной дверью из дерева среднего тона - последний тренд
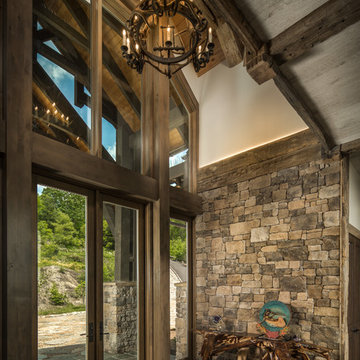
Пример оригинального дизайна: большое фойе в стиле рустика с бежевыми стенами, двустворчатой входной дверью и стеклянной входной дверью
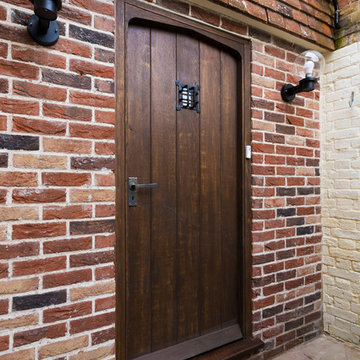
Bespoke Oak Front Door with privacy hatch.
Photograph: Chris Kemp
На фото: входная дверь среднего размера в стиле рустика с бежевыми стенами, темным паркетным полом, одностворчатой входной дверью и входной дверью из темного дерева с
На фото: входная дверь среднего размера в стиле рустика с бежевыми стенами, темным паркетным полом, одностворчатой входной дверью и входной дверью из темного дерева с
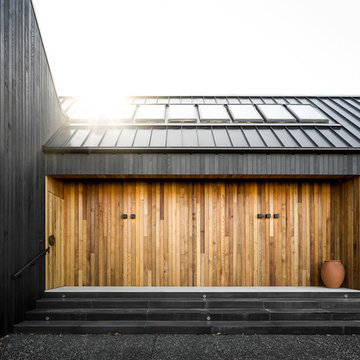
Recessed Entry - natural cedar contrasting with black cedar exterior cladding.
Пример оригинального дизайна: большая входная дверь в стиле рустика с бежевыми стенами, полом из известняка, одностворчатой входной дверью, входной дверью из дерева среднего тона и серым полом
Пример оригинального дизайна: большая входная дверь в стиле рустика с бежевыми стенами, полом из известняка, одностворчатой входной дверью, входной дверью из дерева среднего тона и серым полом
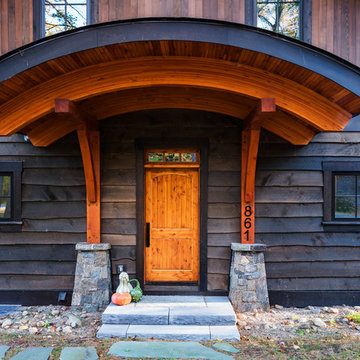
Elizabeth Haynes
Свежая идея для дизайна: большая входная дверь в стиле рустика с белыми стенами, светлым паркетным полом, одностворчатой входной дверью, входной дверью из светлого дерева и бежевым полом - отличное фото интерьера
Свежая идея для дизайна: большая входная дверь в стиле рустика с белыми стенами, светлым паркетным полом, одностворчатой входной дверью, входной дверью из светлого дерева и бежевым полом - отличное фото интерьера
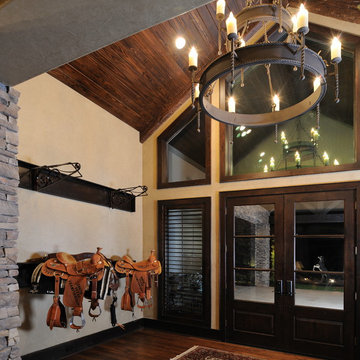
Gorgeous ranch entry w a tack room feel---saddle and wood ceilings beckon you to come in.
Свежая идея для дизайна: большое фойе в стиле рустика с двустворчатой входной дверью, входной дверью из темного дерева, бежевыми стенами и темным паркетным полом - отличное фото интерьера
Свежая идея для дизайна: большое фойе в стиле рустика с двустворчатой входной дверью, входной дверью из темного дерева, бежевыми стенами и темным паркетным полом - отличное фото интерьера
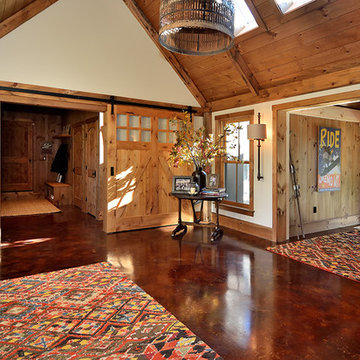
Jim Fuhrmann
Идея дизайна: огромная прихожая в стиле рустика с белыми стенами и бетонным полом
Идея дизайна: огромная прихожая в стиле рустика с белыми стенами и бетонным полом
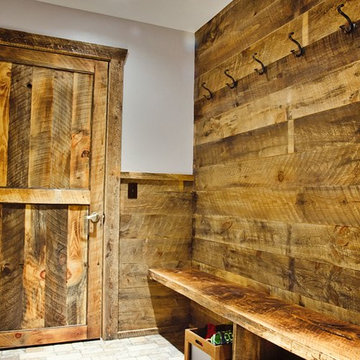
With two little boys and lots of big boys working in our office, there's a lot of mud, boots and man "stuff." That's why we created the perfect rustic mudroom that will (try to) keep all that dirt contained.
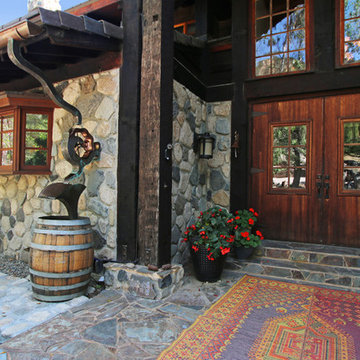
Mark Nix, Jeri Kogel
Happy Trials, located in Trabuco Canyon, California
Идея дизайна: большая входная дверь в стиле рустика с двустворчатой входной дверью и коричневой входной дверью
Идея дизайна: большая входная дверь в стиле рустика с двустворчатой входной дверью и коричневой входной дверью
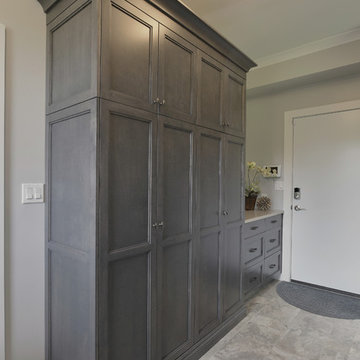
This kitchen renovation involved a complete overhaul of the look and feel of the existing kitchen, and transforming it into a family-friendly kitchen that conformed to the client's aesthetic: modern, rustic and eclectic. The adjacent mudroom, laundry room and powder room were surveyed to see how much flexibility there was to enhance the kitchen layout while improving upon all of the spaces. The homeowners felt strongly about light painted cabinets and let us guide the rest of the design.
This family enters the house mainly through the garage, and enhancing that experience was important to us. We shifted the door to the garage which led to the creation of a rear entrance hall- a perfect place to add cabinetry and counter space to help organize daily clutter. Branching off the hallway is the new mudroom complete with a bench, open and closed storage, and coat hooks; and the laundry room which also features an abundance of storage. The new hallway shifts the circulation toward the rear of the house allowing the new kitchen layout to take advantage of the entire space.
Photo: Peter Krupenye
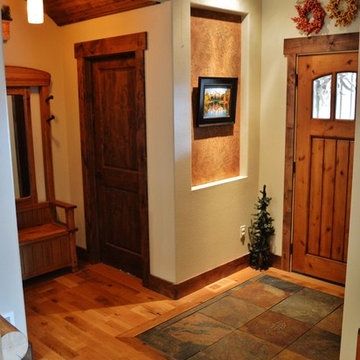
Entry with art niches, barrel vaults and inlaid slate flooring.
На фото: входная дверь среднего размера в стиле рустика с бежевыми стенами, полом из сланца, одностворчатой входной дверью и входной дверью из дерева среднего тона
На фото: входная дверь среднего размера в стиле рустика с бежевыми стенами, полом из сланца, одностворчатой входной дверью и входной дверью из дерева среднего тона

Gordon Gregory
На фото: большой тамбур в стиле рустика с белыми стенами, полом из сланца, одностворчатой входной дверью, входной дверью из дерева среднего тона и коричневым полом
На фото: большой тамбур в стиле рустика с белыми стенами, полом из сланца, одностворчатой входной дверью, входной дверью из дерева среднего тона и коричневым полом
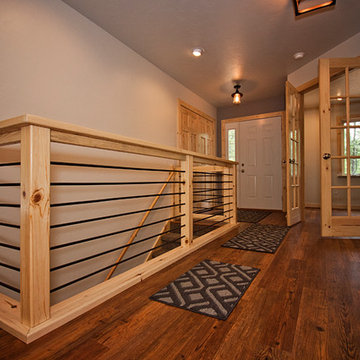
Right down the road from Klover House near High Falls in Crivitz, WI sits another DW3 masterpiece. Let's give a warm welcome to the Murawski House. This home is rustic elegance. The perfect marriage between modern decor and Up North charm. Please, take a look around and let us know if you have any questions. Thank you, Murawski Family. It was a pleasure.
Photo credit: Kim Hanson Photography, Art and Design Cabinetry: Atwood Cabinetry Special thanks to the following businesses who also made this dream home a reality: Maiden LAKE Plumbing LLC Kempka Excavating Mertens Electric, LLC A&M Heating, Cooling and Fireplace Sales
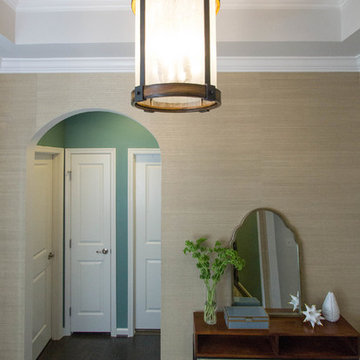
These clients hired us to add warmth and personality to their builder home. The fell in love with the layout and main level master bedroom, but found the home lacked personality and style. They hired us, with the caveat that they knew what they didn't like, but weren't sure exactly what they wanted. They were challenged by the narrow layout for the family room. They wanted to ensure that the fireplace remained the focal point of the space, while giving them a comfortable space for TV watching. They wanted an eating area that expanded for holiday entertaining. They were also challenged by the fact that they own two large dogs who are like their children.
The entry is very important. It's the first space guests see. This one is subtly dramatic and very elegant. We added a grasscloth wallpaper on the walls and painted the tray ceiling a navy blue. The hallway to the guest room was painted a contrasting glue green. A rustic, woven rugs adds to the texture. A simple console is simply accessorized.
Our first challenge was to tackle the layout. The family room space was extremely narrow. We custom designed a sectional that defined the family room space, separating it from the kitchen and eating area. A large area rug further defined the space. The large great room lacked personality and the fireplace stone seemed to get lost. To combat this, we added white washed wood planks to the entire vaulted ceiling, adding texture and creating drama. We kept the walls a soft white to ensure the ceiling and fireplace really stand out. To help offset the ceiling, we added drama with beautiful, rustic, over-sized lighting fixtures. An expandable dining table is as comfortable for two as it is for ten. Pet-friendly fabrics and finishes were used throughout the design. Rustic accessories create a rustic, finished look.
Liz Ernest Photography
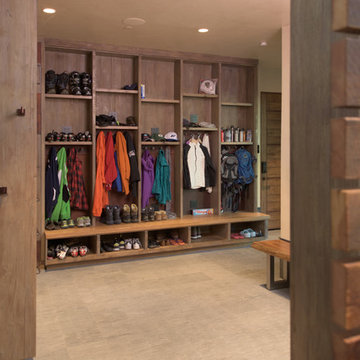
Идея дизайна: тамбур среднего размера в стиле рустика с бежевыми стенами, полом из керамогранита, одностворчатой входной дверью, входной дверью из дерева среднего тона и бежевым полом
Прихожая в стиле рустика – фото дизайна интерьера с высоким бюджетом
8
