Прихожая в стиле рустика – фото дизайна интерьера с высоким бюджетом
Сортировать:
Бюджет
Сортировать:Популярное за сегодня
221 - 240 из 936 фото
1 из 3
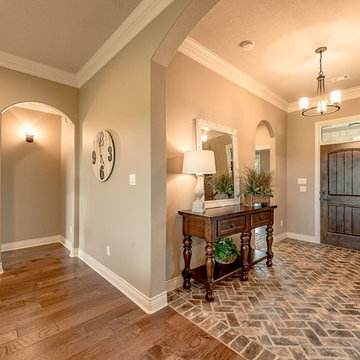
This inviting entry of Old Town Brick Pavers laid out in the Herringbone Pattern to create a visual path leading into the home. Wallking through the Cheyenne Knotty Alder Front Door with English Walnut Stain arched Openings reflect the arch on the Cheyenne Door.
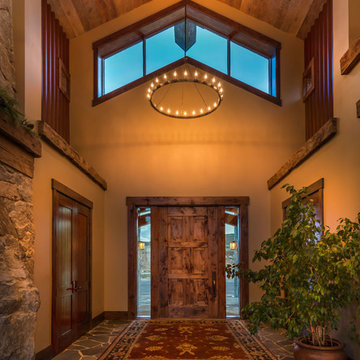
Vance Fox
На фото: большое фойе в стиле рустика с желтыми стенами, полом из сланца, одностворчатой входной дверью и входной дверью из дерева среднего тона с
На фото: большое фойе в стиле рустика с желтыми стенами, полом из сланца, одностворчатой входной дверью и входной дверью из дерева среднего тона с
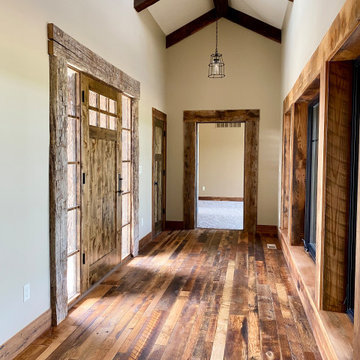
Rustic entry to a lodge style home. Alder front door, reclaimed timbers in door ways and ceiling. Rustic oak floor and ceiling in the cupola. Andersen windows with reclaimed trim.
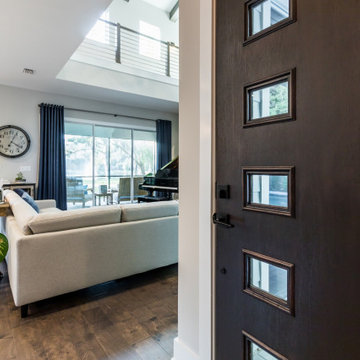
DreamDesign®25, Springmoor House, is a modern rustic farmhouse and courtyard-style home. A semi-detached guest suite (which can also be used as a studio, office, pool house or other function) with separate entrance is the front of the house adjacent to a gated entry. In the courtyard, a pool and spa create a private retreat. The main house is approximately 2500 SF and includes four bedrooms and 2 1/2 baths. The design centerpiece is the two-story great room with asymmetrical stone fireplace and wrap-around staircase and balcony. A modern open-concept kitchen with large island and Thermador appliances is open to both great and dining rooms. The first-floor master suite is serene and modern with vaulted ceilings, floating vanity and open shower.
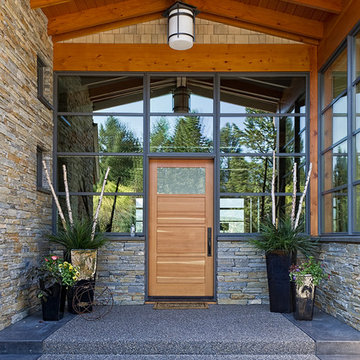
Стильный дизайн: входная дверь среднего размера в стиле рустика с одностворчатой входной дверью, бетонным полом, входной дверью из светлого дерева и серым полом - последний тренд
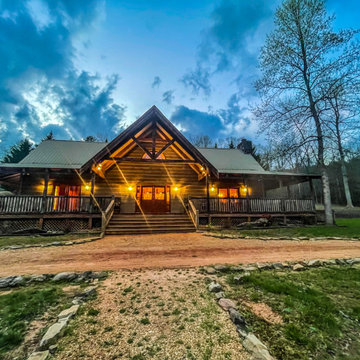
Источник вдохновения для домашнего уюта: большая входная дверь в стиле рустика с коричневыми стенами, светлым паркетным полом, двустворчатой входной дверью, коричневой входной дверью, коричневым полом, балками на потолке и деревянными стенами
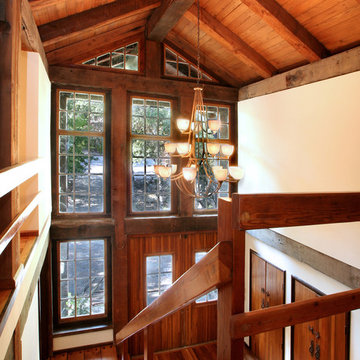
Mark Nix, Jeri Kogel
Photo Credits: Mark Nix, Jeri Kogel
The local quarried stone entry Gate greets you at the private gated community of Hamilton Oaks. This unique custom estate has been built using post & beam construction and is a 'timber' home. Views are majestic and 360deg. The grounds are picturesque with 9+ acres that include a main house, guest house and a 4-stall barn. There is a circular drive with RV parking and a 4-car garage. The main house of approximately 5500 sq.ft. offers five (5) bedrooms and 5.5 baths. The guest house has three (3) bedrooms and two baths. Recently remodeled with the finest craftsmanship and quality this ranch estate backs to open space offering miles of trails for horseback riding and hiking right from your back door. With over 50 fruit & nut trees the owners are organic gardeners that harvest and store water to arrogate the grounds. Just 5 min.to shopping/dining & 25 min to beaches in Laguna or the Orange County international airport. This 'ONE OF A KIND' ESTATE, family compound offers a rancher equestrian lifestyle and/or vineyard with organic vegetable gardens. Breath fresh country air, eat fresh produce, then ride horseback through miles of native country scenery… paths through a stand of century old California oak trees along the riverbed and at the hilltop vistas all the way South with a peek of the pacific ocean on a clear day.
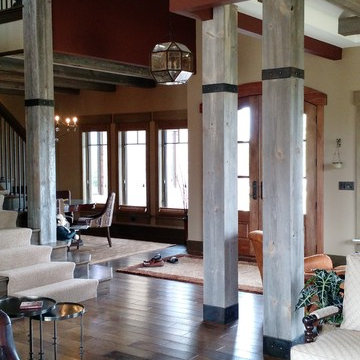
Through the foyer of The Lodge you find various reclaimed wood details along with industrial straps and structural accents. The ceilings are open to each other, yet low enough and work well with the floor treatments to capture sound.
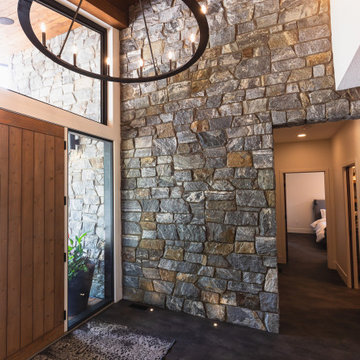
На фото: большое фойе в стиле рустика с белыми стенами, полом из линолеума, одностворчатой входной дверью, входной дверью из дерева среднего тона, серым полом и деревянным потолком с
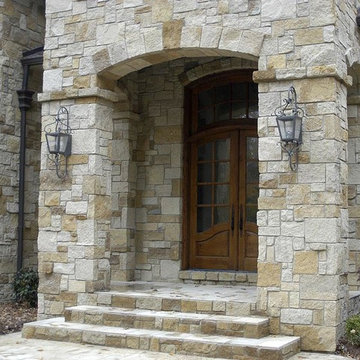
The Quarry Mill's Belvedere natural thin stone veneer adds a rustic element to this stunning front entrance. Belvedere brings a relaxing blend of browns and some yellow tones to your natural stone veneer project. The squared edges and various rectangular shapes and sizes of Belvedere stone will work well when creating random patterns in any project.
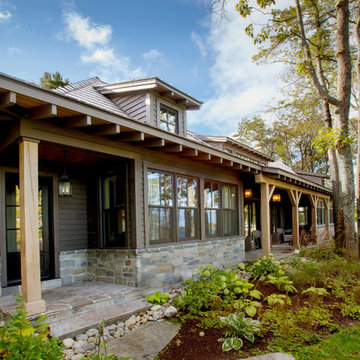
This rustic cabin in the woods is the perfect build for a day on the bay or curling up on the couch with a good book. The lush green landscapes paired with the many tall trees make for a relaxing atmosphere free of distractions. On the outdoor patio is a stainless-steel barbeque integrated into the stone wall creating a perfect space for outdoor summer barbequing.
The kitchen of this Georgian Bay beauty uses both wooden beams and stone in different components of its design to create a very rustic feel. The Muskoka room in this cottage is classic from its wood, stone surrounded fireplace to the wooden trimmed ceilings and window views of the water, where guests are sure to reside. Flowing from the kitchen to the living room are rustic wooden walls that connect into structural beams that frame the tall ceilings. This cozy space will make you never want to leave!
Tamarack North prides their company of professional engineers and builders passionate about serving Muskoka, Lake of Bays and Georgian Bay with fine seasonal homes.
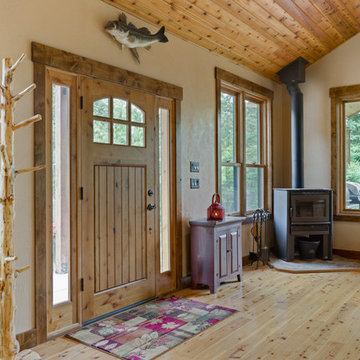
Источник вдохновения для домашнего уюта: большая входная дверь в стиле рустика с светлым паркетным полом
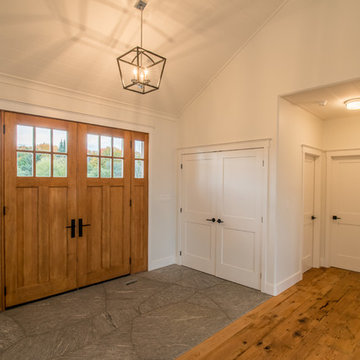
Пример оригинального дизайна: входная дверь среднего размера в стиле рустика с белыми стенами, полом из сланца, двустворчатой входной дверью и входной дверью из светлого дерева
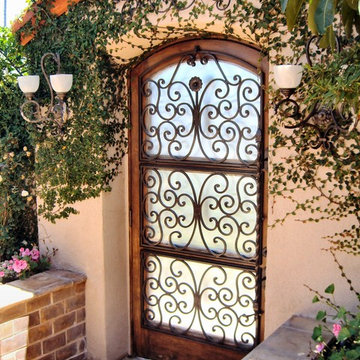
This is the entry door to the front patio from the street. The original wooden door was replaced by this Mexican design, featuring frosted glass and wrought iron. This view is from inside the patio.
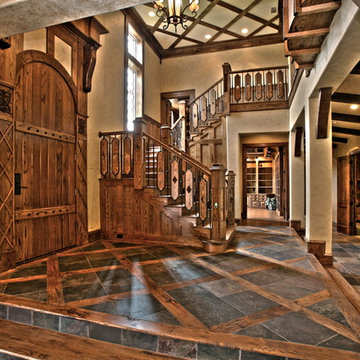
На фото: большая входная дверь в стиле рустика с бежевыми стенами, темным паркетным полом, одностворчатой входной дверью, входной дверью из темного дерева и разноцветным полом с
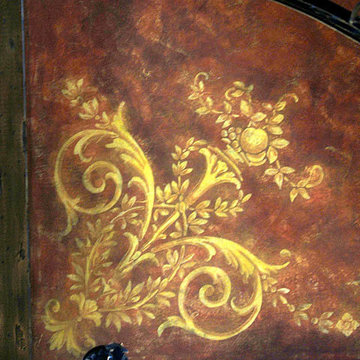
Our elegantly rustic, hand painted, entry dome greets you in this homes foyer. Copyright © 2016 The Artists Hands
На фото: большое фойе в стиле рустика с бежевыми стенами, темным паркетным полом, двустворчатой входной дверью и металлической входной дверью
На фото: большое фойе в стиле рустика с бежевыми стенами, темным паркетным полом, двустворчатой входной дверью и металлической входной дверью
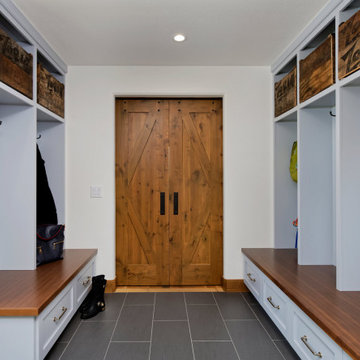
The first thing you notice about this property is the stunning views of the mountains, and our clients wanted to showcase this. We selected pieces that complement and highlight the scenery. Our clients were in love with their brown leather couches, so we knew we wanted to keep them from the beginning. This was the focal point for the selections in the living room, and we were able to create a cohesive, rustic, mountain-chic space. The home office was another critical part of the project as both clients work from home. We repurposed a handmade table that was made by the client’s family and used it as a double-sided desk. We painted the fireplace in a gorgeous green accent to make it pop.
Finding the balance between statement pieces and statement views made this project a unique and incredibly rewarding experience.
Project designed by Montecito interior designer Margarita Bravo. She serves Montecito as well as surrounding areas such as Hope Ranch, Summerland, Santa Barbara, Isla Vista, Mission Canyon, Carpinteria, Goleta, Ojai, Los Olivos, and Solvang.
---
For more about MARGARITA BRAVO, click here: https://www.margaritabravo.com/
To learn more about this project, click here: https://www.margaritabravo.com/portfolio/mountain-chic-modern-rustic-home-denver/
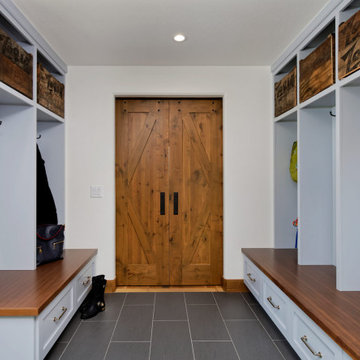
The first thing you notice about this property is the stunning views of the mountains, and our clients wanted to showcase this. We selected pieces that complement and highlight the scenery. Our clients were in love with their brown leather couches, so we knew we wanted to keep them from the beginning. This was the focal point for the selections in the living room, and we were able to create a cohesive, rustic, mountain-chic space. The home office was another critical part of the project as both clients work from home. We repurposed a handmade table that was made by the client’s family and used it as a double-sided desk. We painted the fireplace in a gorgeous green accent to make it pop.
Finding the balance between statement pieces and statement views made this project a unique and incredibly rewarding experience.
---
Project designed by Miami interior designer Margarita Bravo. She serves Miami as well as surrounding areas such as Coconut Grove, Key Biscayne, Miami Beach, North Miami Beach, and Hallandale Beach.
For more about MARGARITA BRAVO, click here: https://www.margaritabravo.com/

На фото: фойе среднего размера в стиле рустика с бежевыми стенами, бетонным полом, одностворчатой входной дверью, входной дверью из темного дерева, черным полом, сводчатым потолком и панелями на стенах с
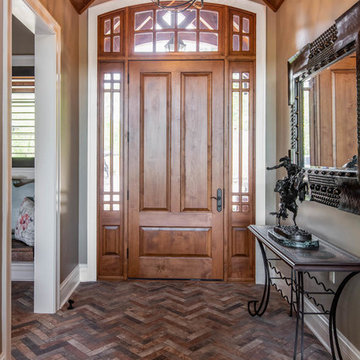
Стильный дизайн: входная дверь среднего размера в стиле рустика с бежевыми стенами, полом из керамогранита, входной дверью из темного дерева, коричневым полом и одностворчатой входной дверью - последний тренд
Прихожая в стиле рустика – фото дизайна интерьера с высоким бюджетом
12