Прихожая в стиле рустика – фото дизайна интерьера класса люкс
Сортировать:
Бюджет
Сортировать:Популярное за сегодня
161 - 180 из 544 фото
1 из 3
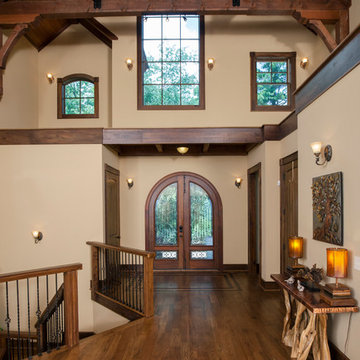
Photography by Brian Bookwalter
Идея дизайна: большое фойе в стиле рустика с бежевыми стенами, паркетным полом среднего тона, двустворчатой входной дверью и входной дверью из дерева среднего тона
Идея дизайна: большое фойе в стиле рустика с бежевыми стенами, паркетным полом среднего тона, двустворчатой входной дверью и входной дверью из дерева среднего тона
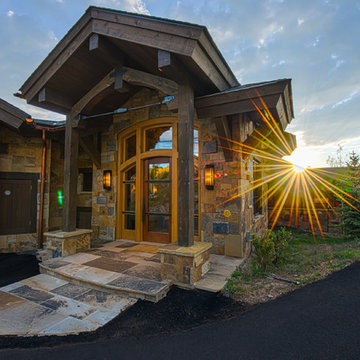
The Luxurious Residence in the Avon neighborhood of Wildridge boasts incredible finishes and custom light fixtures by Hammerton Lighting.
На фото: большая входная дверь в стиле рустика с одностворчатой входной дверью и стеклянной входной дверью с
На фото: большая входная дверь в стиле рустика с одностворчатой входной дверью и стеклянной входной дверью с
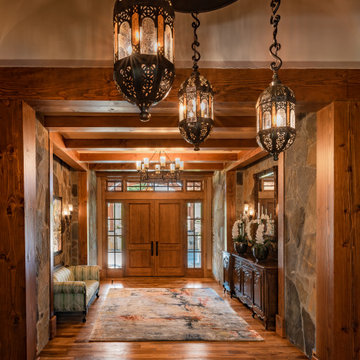
A Rustic Estate by Home Front Interiors, Inc; custom lighting by Santangelo Lighting; custom rugs by Feizy
Идея дизайна: большое фойе в стиле рустика с двустворчатой входной дверью
Идея дизайна: большое фойе в стиле рустика с двустворчатой входной дверью

2 story vaulted entryway with timber truss accents and lounge and groove ceiling paneling. Reclaimed wood floor has herringbone accent inlaid into it.
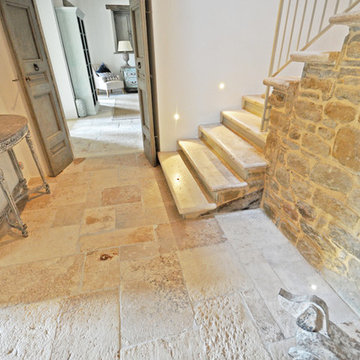
Ingresso con volta a crociera in mattoni, portale in pietra e pavimento in pietra Trani.
Свежая идея для дизайна: большое фойе в стиле рустика с белыми стенами, полом из известняка и бежевым полом - отличное фото интерьера
Свежая идея для дизайна: большое фойе в стиле рустика с белыми стенами, полом из известняка и бежевым полом - отличное фото интерьера
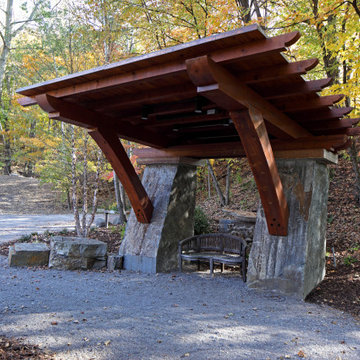
Guests are picked up at the driveway entrance then, just like a real African Safari, are driven to the home, experiencing the lay of the land along the way.
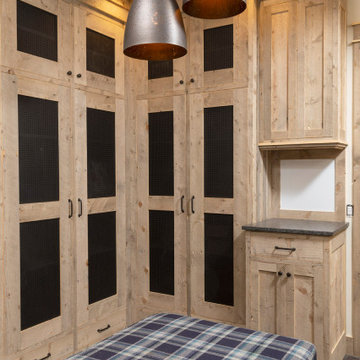
Spacious mudroom for the kids to kick off their muddy boots or snowy wet clothes. The 10' tall cabinets are reclaimed barn wood and have metal mesh to allow for air flow and drying of clothes.
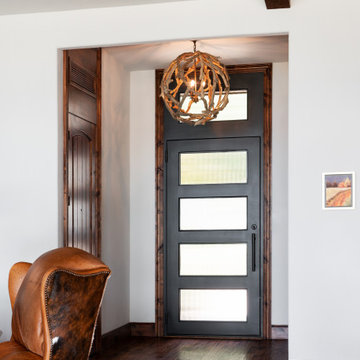
Источник вдохновения для домашнего уюта: фойе среднего размера в стиле рустика с бежевыми стенами, темным паркетным полом, одностворчатой входной дверью, черной входной дверью, коричневым полом и балками на потолке
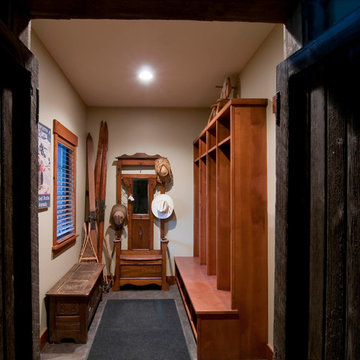
Walk into the owner's entry and find a custom site built-in with storage abound.
Trent Bona Photography
Пример оригинального дизайна: тамбур в стиле рустика с бежевыми стенами и бетонным полом
Пример оригинального дизайна: тамбур в стиле рустика с бежевыми стенами и бетонным полом
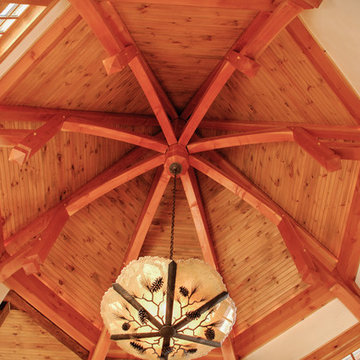
Douglas Fir
© Carolina Timberworks
Идея дизайна: входная дверь среднего размера в стиле рустика с бежевыми стенами, полом из сланца, одностворчатой входной дверью и стеклянной входной дверью
Идея дизайна: входная дверь среднего размера в стиле рустика с бежевыми стенами, полом из сланца, одностворчатой входной дверью и стеклянной входной дверью
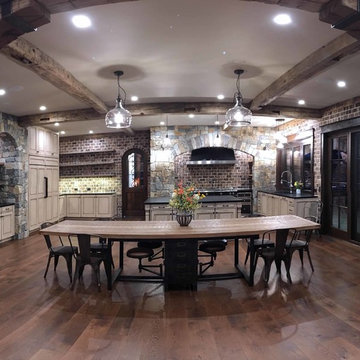
5,500 SF home on Lake Keuka, NY.
Стильный дизайн: огромная входная дверь в стиле рустика с паркетным полом среднего тона, одностворчатой входной дверью, входной дверью из дерева среднего тона и коричневым полом - последний тренд
Стильный дизайн: огромная входная дверь в стиле рустика с паркетным полом среднего тона, одностворчатой входной дверью, входной дверью из дерева среднего тона и коричневым полом - последний тренд
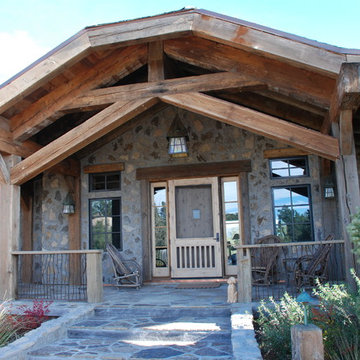
Beautiful Luxury Cabin by Fratantoni Interior Designers.
For more inspiring images and home decor tips follow us on Pinterest, Instagram, Facebook and Twitter!!!
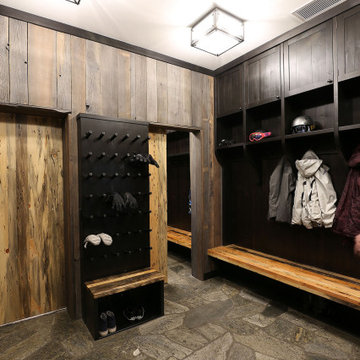
Custom bootroom with family storage, boot and glove dryers, custom wormwood, reclaimed barnboard, and flagstone floors.
Источник вдохновения для домашнего уюта: большой тамбур в стиле рустика с одностворчатой входной дверью, входной дверью из темного дерева и серым полом
Источник вдохновения для домашнего уюта: большой тамбур в стиле рустика с одностворчатой входной дверью, входной дверью из темного дерева и серым полом
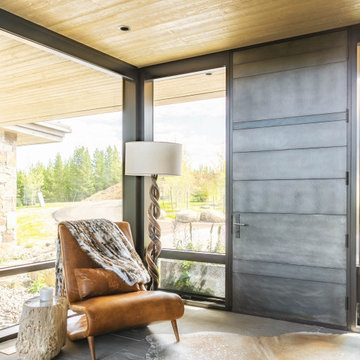
Стильный дизайн: большая входная дверь в стиле рустика с белыми стенами, полом из известняка, одностворчатой входной дверью, серой входной дверью и серым полом - последний тренд
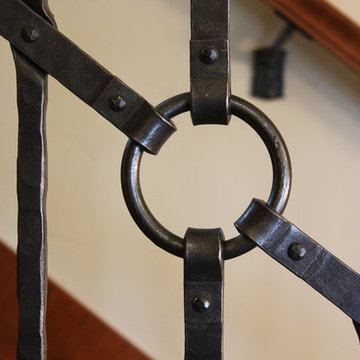
Hammered wrought iron ring and shackle detail with riveted joinery.
Источник вдохновения для домашнего уюта: прихожая в стиле рустика
Источник вдохновения для домашнего уюта: прихожая в стиле рустика
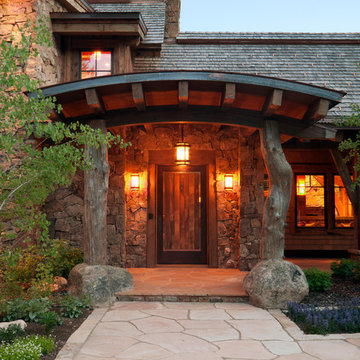
Architect: Joe Patrick Robbins, AIA
Photographer -Tim Murphy
Пример оригинального дизайна: огромная входная дверь в стиле рустика с одностворчатой входной дверью и входной дверью из дерева среднего тона
Пример оригинального дизайна: огромная входная дверь в стиле рустика с одностворчатой входной дверью и входной дверью из дерева среднего тона
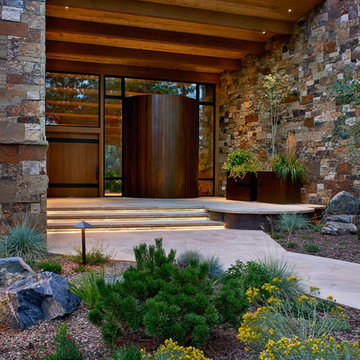
This is a quintessential Colorado home. Massive raw steel beams are juxtaposed with refined fumed larch cabinetry, heavy lashed timber is foiled by the lightness of window walls. Monolithic stone walls lay perpendicular to a curved ridge, organizing the home as they converge in the protected entry courtyard. From here, the walls radiate outwards, both dividing and capturing spacious interior volumes and distinct views to the forest, the meadow, and Rocky Mountain peaks. An exploration in craftmanship and artisanal masonry & timber work, the honesty of organic materials grounds and warms expansive interior spaces.
Collaboration:
Photography
Ron Ruscio
Denver, CO 80202
Interior Design, Furniture, & Artwork:
Fedderly and Associates
Palm Desert, CA 92211
Landscape Architect and Landscape Contractor
Lifescape Associates Inc.
Denver, CO 80205
Kitchen Design
Exquisite Kitchen Design
Denver, CO 80209
Custom Metal Fabrication
Raw Urth Designs
Fort Collins, CO 80524
Contractor
Ebcon, Inc.
Mead, CO 80542
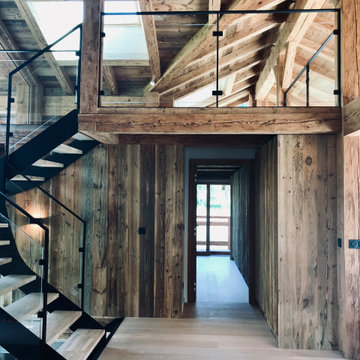
Entrée d'un chalet en station de ski. Vue de l'escalier en métal et bois sur mesure.
Mezzanine vue Aiguille du Midi.
Charpente, bardage et placard en vieux bois.
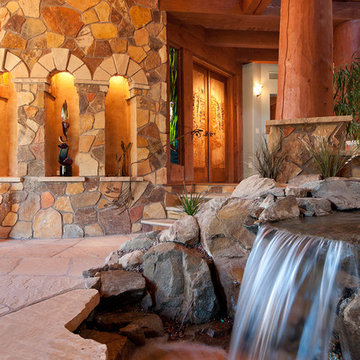
Custom plaster finish and stained glass created by Jooj Hooker
На фото: прихожая в стиле рустика с разноцветными стенами
На фото: прихожая в стиле рустика с разноцветными стенами

This 8200 square foot home is a unique blend of modern, fanciful, and timeless. The original 4200 sqft home on this property, built by the father of the current owners in the 1980s, was demolished to make room for this full basement multi-generational home. To preserve memories of growing up in this home we salvaged many items and incorporated them in fun ways.
Прихожая в стиле рустика – фото дизайна интерьера класса люкс
9