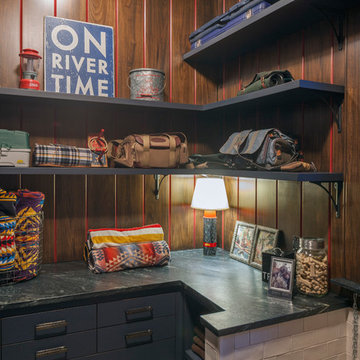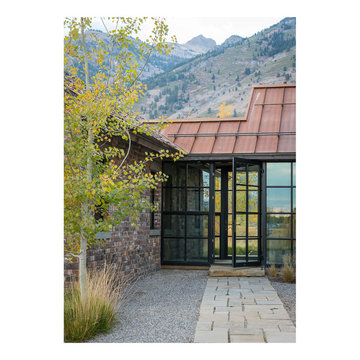Прихожая в стиле рустика – фото дизайна интерьера класса люкс
Сортировать:
Бюджет
Сортировать:Популярное за сегодня
81 - 100 из 548 фото
1 из 3

Custom bootroom with family storage, boot and glove dryers, custom wormwood, reclaimed barnboard, and flagstone floors.
Пример оригинального дизайна: большой тамбур в стиле рустика с одностворчатой входной дверью, входной дверью из темного дерева и серым полом
Пример оригинального дизайна: большой тамбур в стиле рустика с одностворчатой входной дверью, входной дверью из темного дерева и серым полом
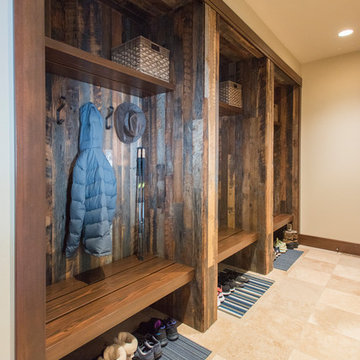
Stunning mountain side home overlooking McCall and Payette Lake. This home is 5000 SF on three levels with spacious outdoor living to take in the views. A hybrid timber frame home with hammer post trusses and copper clad windows. Super clients, a stellar lot, along with HOA and civil challenges all come together in the end to create some wonderful spaces.
Joshua Roper Photography
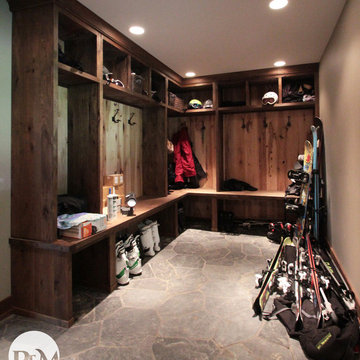
Ellicottville, NY Ski-Chalet
Mudroom & Entry
Photography by Michael Pecoraro
Источник вдохновения для домашнего уюта: большой тамбур в стиле рустика с бежевыми стенами и полом из сланца
Источник вдохновения для домашнего уюта: большой тамбур в стиле рустика с бежевыми стенами и полом из сланца
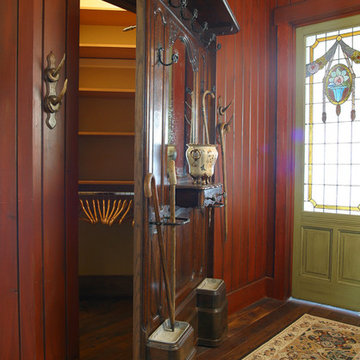
Wilcox Construction
Источник вдохновения для домашнего уюта: огромное фойе в стиле рустика с красными стенами, темным паркетным полом, одностворчатой входной дверью и зеленой входной дверью
Источник вдохновения для домашнего уюта: огромное фойе в стиле рустика с красными стенами, темным паркетным полом, одностворчатой входной дверью и зеленой входной дверью
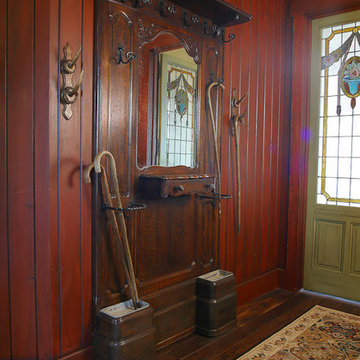
На фото: огромное фойе в стиле рустика с красными стенами, темным паркетным полом, одностворчатой входной дверью и зеленой входной дверью с
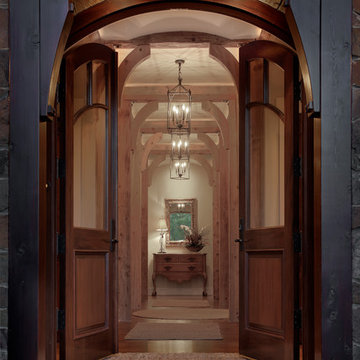
Источник вдохновения для домашнего уюта: большая узкая прихожая в стиле рустика с серыми стенами, темным паркетным полом, одностворчатой входной дверью и входной дверью из темного дерева
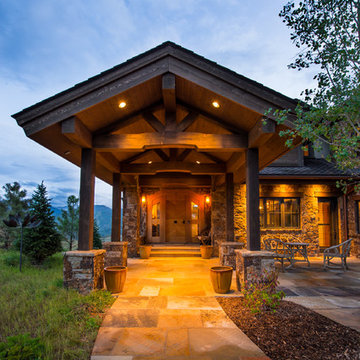
A sumptuous home overlooking Beaver Creek and the New York Mountain Range in the Wildridge neighborhood of Avon, Colorado.
Jay Rush
На фото: большая входная дверь в стиле рустика с одностворчатой входной дверью и входной дверью из светлого дерева
На фото: большая входная дверь в стиле рустика с одностворчатой входной дверью и входной дверью из светлого дерева
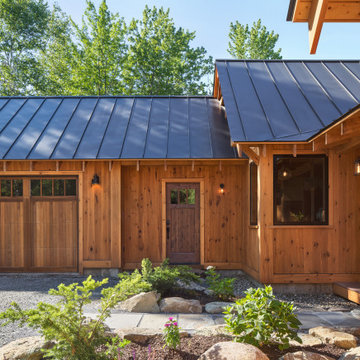
На фото: тамбур среднего размера в стиле рустика с входной дверью из дерева среднего тона с
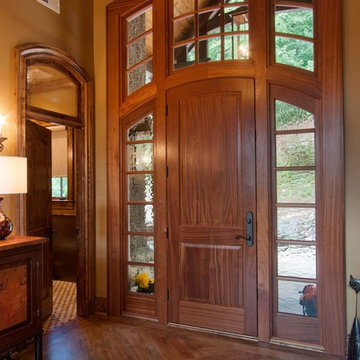
J. Weiland Photography-
Breathtaking Beauty and Luxurious Relaxation awaits in this Massive and Fabulous Mountain Retreat. The unparalleled Architectural Degree, Design & Style are credited to the Designer/Architect, Mr. Raymond W. Smith, https://www.facebook.com/Raymond-W-Smith-Residential-Designer-Inc-311235978898996/, the Interior Designs to Marina Semprevivo, and are an extent of the Home Owners Dreams and Lavish Good Tastes. Sitting atop a mountain side in the desirable gated-community of The Cliffs at Walnut Cove, https://cliffsliving.com/the-cliffs-at-walnut-cove, this Skytop Beauty reaches into the Sky and Invites the Stars to Shine upon it. Spanning over 6,000 SF, this Magnificent Estate is Graced with Soaring Ceilings, Stone Fireplace and Wall-to-Wall Windows in the Two-Story Great Room and provides a Haven for gazing at South Asheville’s view from multiple vantage points. Coffered ceilings, Intricate Stonework and Extensive Interior Stained Woodwork throughout adds Dimension to every Space. Multiple Outdoor Private Bedroom Balconies, Decks and Patios provide Residents and Guests with desired Spaciousness and Privacy similar to that of the Biltmore Estate, http://www.biltmore.com/visit. The Lovely Kitchen inspires Joy with High-End Custom Cabinetry and a Gorgeous Contrast of Colors. The Striking Beauty and Richness are created by the Stunning Dark-Colored Island Cabinetry, Light-Colored Perimeter Cabinetry, Refrigerator Door Panels, Exquisite Granite, Multiple Leveled Island and a Fun, Colorful Backsplash. The Vintage Bathroom creates Nostalgia with a Cast Iron Ball & Claw-Feet Slipper Tub, Old-Fashioned High Tank & Pull Toilet and Brick Herringbone Floor. Garden Tubs with Granite Surround and Custom Tile provide Peaceful Relaxation. Waterfall Trickles and Running Streams softly resound from the Outdoor Water Feature while the bench in the Landscape Garden calls you to sit down and relax a while.
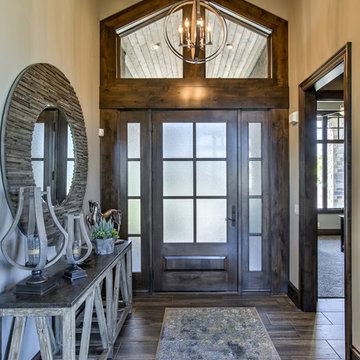
B.L. Rieke Custom Homes’s new Ashlynne model home, winner of the KCHBA's "Pick of the Parade" and "Distinctive Plan & Design" awards, is a prime example of innovative design that blends the comfort of a traditional home with the flair of modern finishes. Overall, this stylish yet functional luxury home was made possible by the combined talents and hard work of the B.L. Rieke Design Team and their suppliers and subcontractors.
(Photo by Amoura Productions)
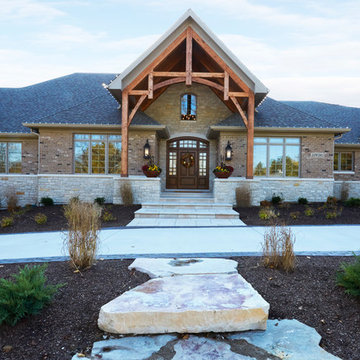
Studio21 Architects designed this 5,000 square foot ranch home in the western suburbs of Chicago. It is the Dream Home for our clients who purchased an expansive lot on which to locate their home. The owners loved the idea of using heavy timber framing to accent the house. The design includes a series of timber framed trusses and columns extend from the front porch through the foyer, great room and rear sitting room.
A large two-sided stone fireplace was used to separate the great room from the sitting room. All of the common areas as well as the master suite are oriented around the blue stone patio. Two additional bedroom suites, a formal dining room, and the home office were placed to view the large front yard.
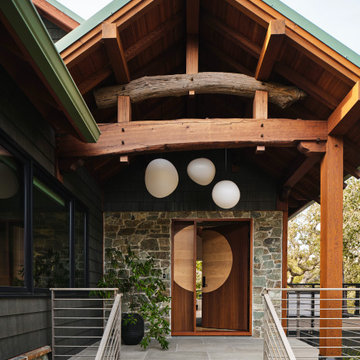
Front entry with custom front door
Стильный дизайн: прихожая среднего размера в стиле рустика - последний тренд
Стильный дизайн: прихожая среднего размера в стиле рустика - последний тренд
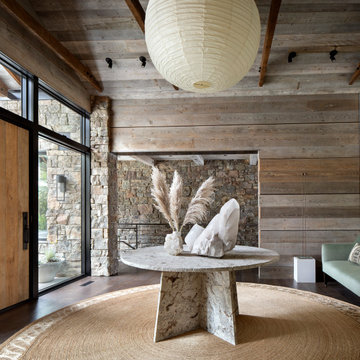
Expansive Mountain Modern Entry with Custom Pivot Door
Источник вдохновения для домашнего уюта: большое фойе в стиле рустика с темным паркетным полом, поворотной входной дверью, бежевыми стенами, входной дверью из светлого дерева и коричневым полом
Источник вдохновения для домашнего уюта: большое фойе в стиле рустика с темным паркетным полом, поворотной входной дверью, бежевыми стенами, входной дверью из светлого дерева и коричневым полом
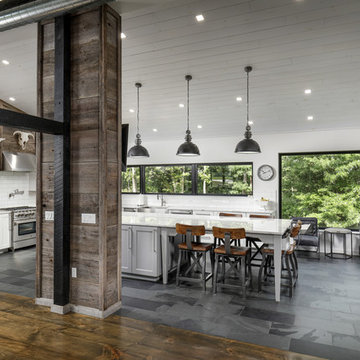
Идея дизайна: большое фойе в стиле рустика с белыми стенами, полом из керамогранита, одностворчатой входной дверью, черной входной дверью и серым полом

Joshua Caldwell
Идея дизайна: огромная входная дверь в стиле рустика с серыми стенами, бетонным полом, одностворчатой входной дверью, входной дверью из дерева среднего тона и серым полом
Идея дизайна: огромная входная дверь в стиле рустика с серыми стенами, бетонным полом, одностворчатой входной дверью, входной дверью из дерева среднего тона и серым полом
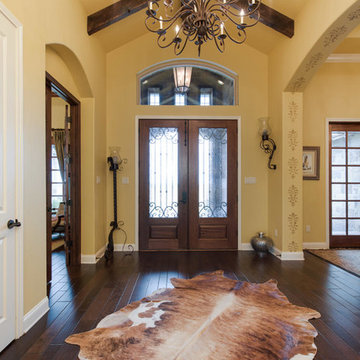
Beautiful Ranch house entry to this one story custom ranch home.
Идея дизайна: огромное фойе в стиле рустика с бежевыми стенами, паркетным полом среднего тона, двустворчатой входной дверью и черной входной дверью
Идея дизайна: огромное фойе в стиле рустика с бежевыми стенами, паркетным полом среднего тона, двустворчатой входной дверью и черной входной дверью
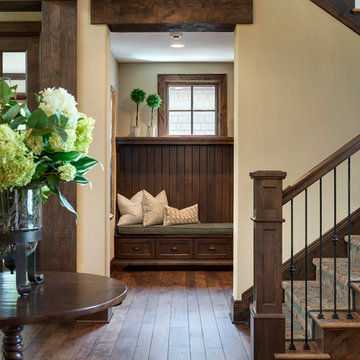
Builder: Stonewood, LLC. - Interior Designer: Studio M Interiors/Mingle - Photo: Spacecrafting Photography
Идея дизайна: большое фойе в стиле рустика с бежевыми стенами, паркетным полом среднего тона и входной дверью из темного дерева
Идея дизайна: большое фойе в стиле рустика с бежевыми стенами, паркетным полом среднего тона и входной дверью из темного дерева
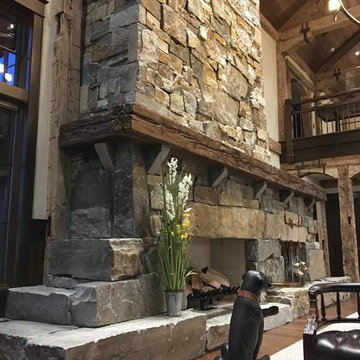
5,500 SF home on Lake Keuka, NY.
Пример оригинального дизайна: огромная входная дверь в стиле рустика с паркетным полом среднего тона, одностворчатой входной дверью, входной дверью из дерева среднего тона и коричневым полом
Пример оригинального дизайна: огромная входная дверь в стиле рустика с паркетным полом среднего тона, одностворчатой входной дверью, входной дверью из дерева среднего тона и коричневым полом
Прихожая в стиле рустика – фото дизайна интерьера класса люкс
5
