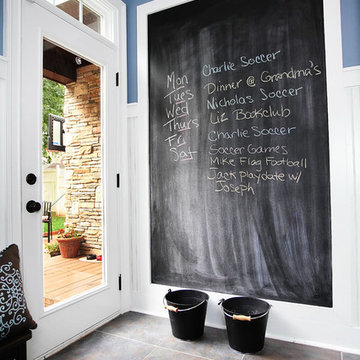Прихожая в стиле кантри с синими стенами – фото дизайна интерьера
Сортировать:
Бюджет
Сортировать:Популярное за сегодня
41 - 60 из 330 фото
1 из 3
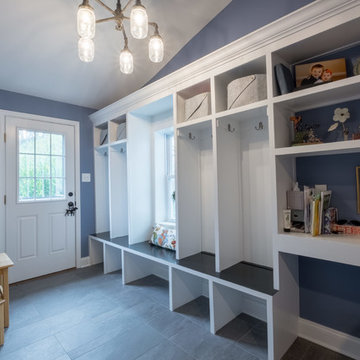
We met these clients through a referral from a previous client. We renovated several rooms in their traditional-style farmhouse in Abington. The kitchen is farmhouse chic, with white cabinetry, black granite counters, Carrara marble subway tile backsplash, and a beverage center. The large island, with its white quartz counter, is multi-functional, with seating for five at the counter and a bench on the end with more seating, a microwave door, a prep sink and a large area for prep work, and loads of storage. The kitchen includes a large sitting area with a corner fireplace and wall mounted television.
The multi-purpose mud room has custom built lockers for coats, shoes and bags, a built-in desk and shelving, and even space for kids to play! All three bathrooms use black and white in varied materials to create clean, classic spaces.
RUDLOFF Custom Builders has won Best of Houzz for Customer Service in 2014, 2015 2016 and 2017. We also were voted Best of Design in 2016, 2017 and 2018, which only 2% of professionals receive. Rudloff Custom Builders has been featured on Houzz in their Kitchen of the Week, What to Know About Using Reclaimed Wood in the Kitchen as well as included in their Bathroom WorkBook article. We are a full service, certified remodeling company that covers all of the Philadelphia suburban area. This business, like most others, developed from a friendship of young entrepreneurs who wanted to make a difference in their clients’ lives, one household at a time. This relationship between partners is much more than a friendship. Edward and Stephen Rudloff are brothers who have renovated and built custom homes together paying close attention to detail. They are carpenters by trade and understand concept and execution. RUDLOFF CUSTOM BUILDERS will provide services for you with the highest level of professionalism, quality, detail, punctuality and craftsmanship, every step of the way along our journey together.
Specializing in residential construction allows us to connect with our clients early in the design phase to ensure that every detail is captured as you imagined. One stop shopping is essentially what you will receive with RUDLOFF CUSTOM BUILDERS from design of your project to the construction of your dreams, executed by on-site project managers and skilled craftsmen. Our concept: envision our client’s ideas and make them a reality. Our mission: CREATING LIFETIME RELATIONSHIPS BUILT ON TRUST AND INTEGRITY.
Photo Credit: JMB Photoworks
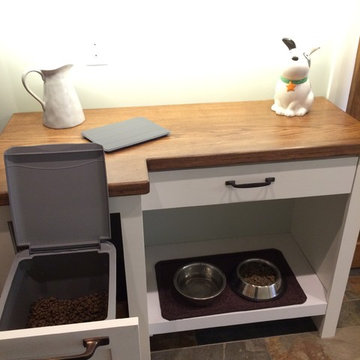
This mudroom features a dog-feeding station with hidden dog food drawer.
Источник вдохновения для домашнего уюта: тамбур в стиле кантри с синими стенами и полом из керамической плитки
Источник вдохновения для домашнего уюта: тамбур в стиле кантри с синими стенами и полом из керамической плитки
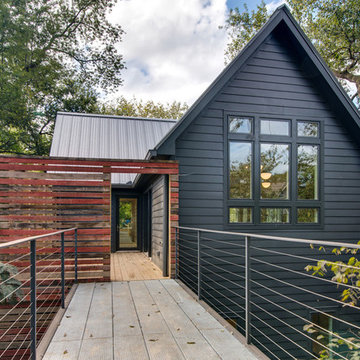
Источник вдохновения для домашнего уюта: входная дверь в стиле кантри с синими стенами, одностворчатой входной дверью и стеклянной входной дверью
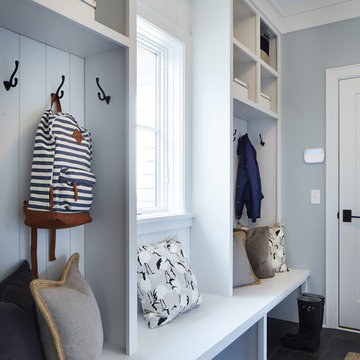
A Modern Farmhouse set in a prairie setting exudes charm and simplicity. Wrap around porches and copious windows make outdoor/indoor living seamless while the interior finishings are extremely high on detail. In floor heating under porcelain tile in the entire lower level, Fond du Lac stone mimicking an original foundation wall and rough hewn wood finishes contrast with the sleek finishes of carrera marble in the master and top of the line appliances and soapstone counters of the kitchen. This home is a study in contrasts, while still providing a completely harmonious aura.
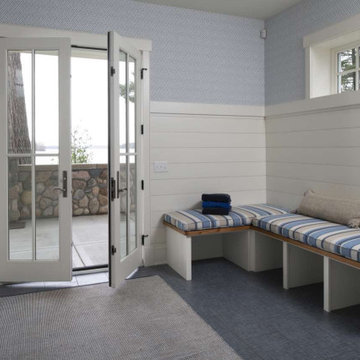
На фото: прихожая в стиле кантри с синими стенами, полом из керамогранита и синим полом
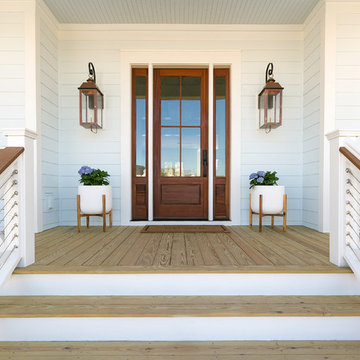
Patrick Brickman
На фото: большая входная дверь в стиле кантри с синими стенами, светлым паркетным полом, одностворчатой входной дверью, стеклянной входной дверью и бежевым полом
На фото: большая входная дверь в стиле кантри с синими стенами, светлым паркетным полом, одностворчатой входной дверью, стеклянной входной дверью и бежевым полом
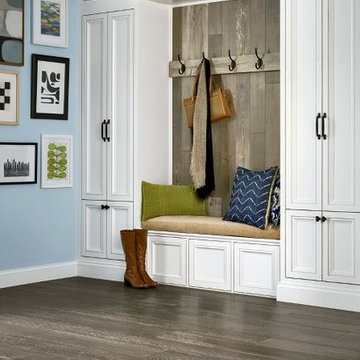
Пример оригинального дизайна: большой тамбур в стиле кантри с синими стенами и паркетным полом среднего тона
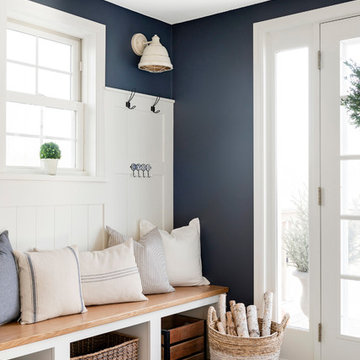
Источник вдохновения для домашнего уюта: входная дверь среднего размера в стиле кантри с синими стенами, одностворчатой входной дверью, белой входной дверью и серым полом
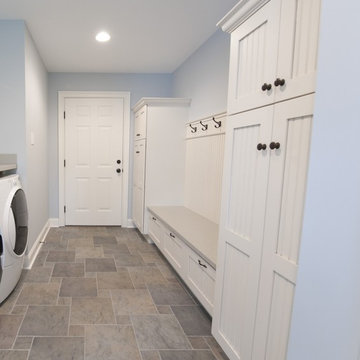
This functional mudroom/laundry area is perfect for catching book-bags coats and shoes. The cool, inviting trendy powder blue brings delicacy to this otherwise busy area. Durable vinyl floors are easy to clean and can handle the sometimes wet, heavy traffic of this area. Vinyl flooring available at Finstad's Carpet One in Helena, MT. *All colors and styles may not always be available.
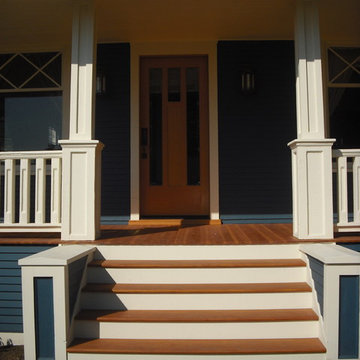
This historic front porch stairs were built new by Westbrook Restorations in Seattle. These front porch stairs are made of pressure treated wood back framing, solid fir treads, fir risers, vertical grain cedar siding, custom made fir box tops. All stair wood transitional seams are fully glued and screwed, and sloped away from riser to prevent moisture penetration. As Master carpenters we use a mix of old and new techniques to ensure longevity of product.
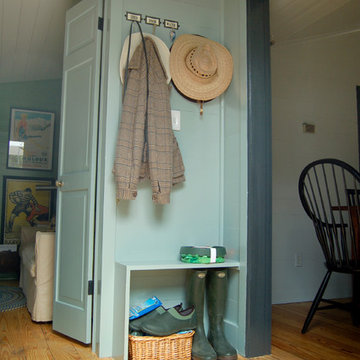
rear entry serves as "mud room"
Стильный дизайн: тамбур в стиле кантри с синими стенами и желтым полом - последний тренд
Стильный дизайн: тамбур в стиле кантри с синими стенами и желтым полом - последний тренд
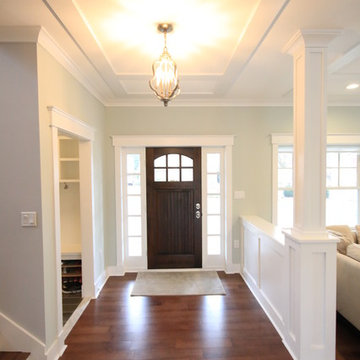
Robert Nehrebecky AIA, Re:New Architecture
Источник вдохновения для домашнего уюта: фойе в стиле кантри с синими стенами, темным паркетным полом, одностворчатой входной дверью, входной дверью из темного дерева и коричневым полом
Источник вдохновения для домашнего уюта: фойе в стиле кантри с синими стенами, темным паркетным полом, одностворчатой входной дверью, входной дверью из темного дерева и коричневым полом
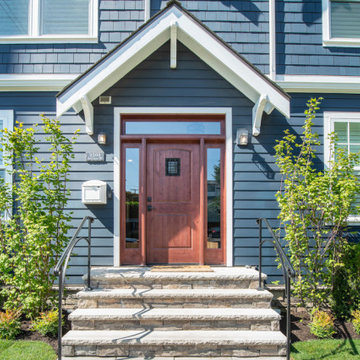
Completed in 2019, this is a home we completed for client who initially engaged us to remodeled their 100 year old classic craftsman bungalow on Seattle’s Queen Anne Hill. During our initial conversation, it became readily apparent that their program was much larger than a remodel could accomplish and the conversation quickly turned toward the design of a new structure that could accommodate a growing family, a live-in Nanny, a variety of entertainment options and an enclosed garage – all squeezed onto a compact urban corner lot.
Project entitlement took almost a year as the house size dictated that we take advantage of several exceptions in Seattle’s complex zoning code. After several meetings with city planning officials, we finally prevailed in our arguments and ultimately designed a 4 story, 3800 sf house on a 2700 sf lot. The finished product is light and airy with a large, open plan and exposed beams on the main level, 5 bedrooms, 4 full bathrooms, 2 powder rooms, 2 fireplaces, 4 climate zones, a huge basement with a home theatre, guest suite, climbing gym, and an underground tavern/wine cellar/man cave. The kitchen has a large island, a walk-in pantry, a small breakfast area and access to a large deck. All of this program is capped by a rooftop deck with expansive views of Seattle’s urban landscape and Lake Union.
Unfortunately for our clients, a job relocation to Southern California forced a sale of their dream home a little more than a year after they settled in after a year project. The good news is that in Seattle’s tight housing market, in less than a week they received several full price offers with escalator clauses which allowed them to turn a nice profit on the deal.
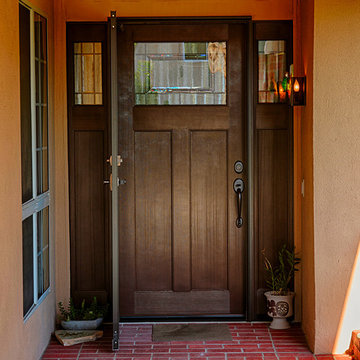
5 Ft Craftsman Entry Door with 2 side lights. Plastpro Model DRF-3CSOLP, Fir grain Factory stained Walnut. Toplite and sidelites with solstice glass. Installed with Screen, ProVia DuraGuard storm door with screen. Door installed in Cypress, CA home.
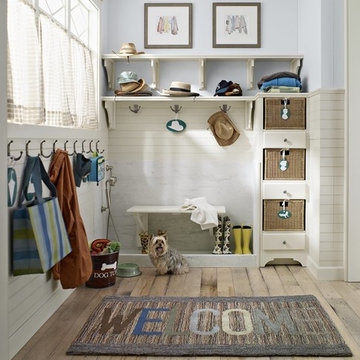
Photos by Country Home Magazine
На фото: тамбур в стиле кантри с синими стенами и паркетным полом среднего тона с
На фото: тамбур в стиле кантри с синими стенами и паркетным полом среднего тона с
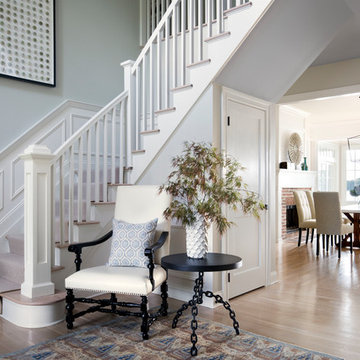
Стильный дизайн: большое фойе в стиле кантри с синими стенами, светлым паркетным полом и коричневым полом - последний тренд
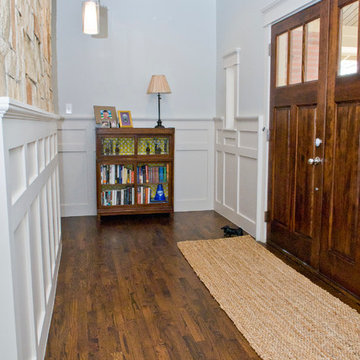
Стильный дизайн: входная дверь среднего размера в стиле кантри с синими стенами, паркетным полом среднего тона, двустворчатой входной дверью и входной дверью из дерева среднего тона - последний тренд
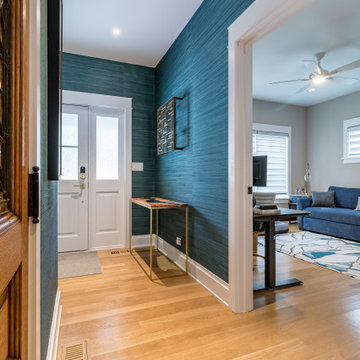
На фото: узкая прихожая в стиле кантри с синими стенами, полом из ламината, двустворчатой входной дверью, белой входной дверью, коричневым полом, кессонным потолком и обоями на стенах с
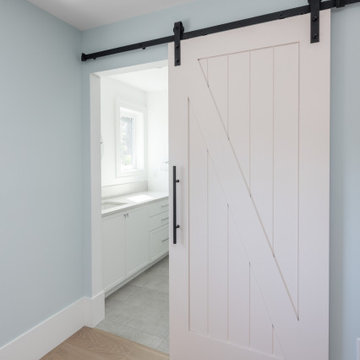
Стильный дизайн: узкая прихожая среднего размера в стиле кантри с синими стенами, светлым паркетным полом, раздвижной входной дверью, белой входной дверью и бежевым полом - последний тренд
Прихожая в стиле кантри с синими стенами – фото дизайна интерьера
3
