Прихожая в стиле кантри с синими стенами – фото дизайна интерьера
Сортировать:
Бюджет
Сортировать:Популярное за сегодня
141 - 160 из 330 фото
1 из 3
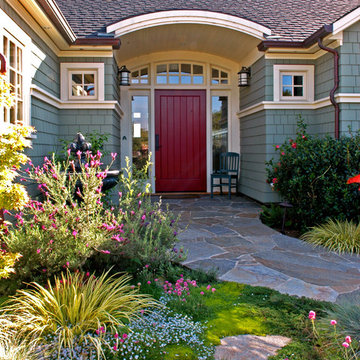
Stephanie Barnes-Castro is a full service architectural firm specializing in sustainable design serving Santa Cruz County. Her goal is to design a home to seamlessly tie into the natural environment and be aesthetically pleasing and energy efficient.
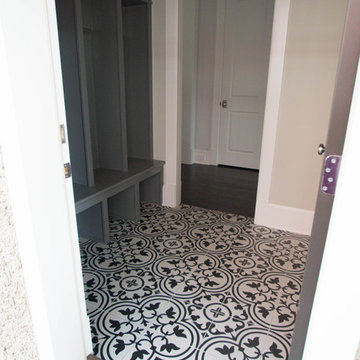
Catherine Rae Photography, Chase Builders, Evers & Co Realty, Architectural Ceramics Inc for all the tile
На фото: большой тамбур в стиле кантри с синими стенами, бетонным полом, одностворчатой входной дверью и красной входной дверью с
На фото: большой тамбур в стиле кантри с синими стенами, бетонным полом, одностворчатой входной дверью и красной входной дверью с
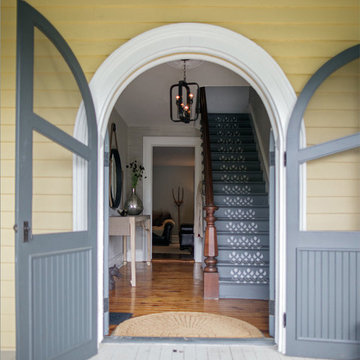
We were so lucky to find the original screens in the clients' barn! We had our woodworker re-construct them, the result is an accentuated uniqueness.
Photos © scott benedict | practical(ly) studios
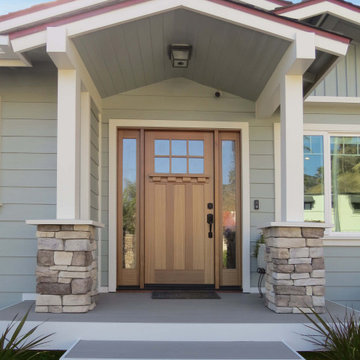
Свежая идея для дизайна: входная дверь среднего размера в стиле кантри с синими стенами, деревянным полом, одностворчатой входной дверью, входной дверью из дерева среднего тона, серым полом и сводчатым потолком - отличное фото интерьера
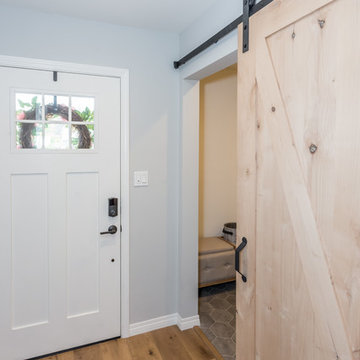
Entrance of home with white front door and sliding wooden barn door as laundry room entrance.
Свежая идея для дизайна: входная дверь среднего размера в стиле кантри с синими стенами, паркетным полом среднего тона, одностворчатой входной дверью, белой входной дверью и коричневым полом - отличное фото интерьера
Свежая идея для дизайна: входная дверь среднего размера в стиле кантри с синими стенами, паркетным полом среднего тона, одностворчатой входной дверью, белой входной дверью и коричневым полом - отличное фото интерьера
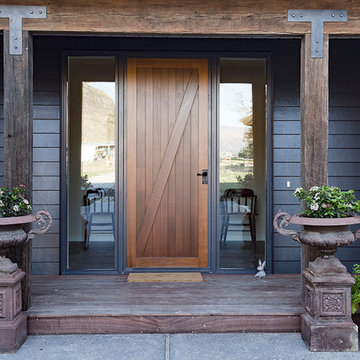
Built on the family station, this home is shaped as two large pavilions, linked by an entry. The main pavilion is a large, open-plan kitchen/living/dining area, with formal living separated via a sliding barn door. The second pavilion houses the bedrooms, garaging, mud room and loft area. The blend of form and materials in this modern farmhouse is a clever combination, honouring the owners' vision: to create a spacious home, with a warm “lodge” feeling.
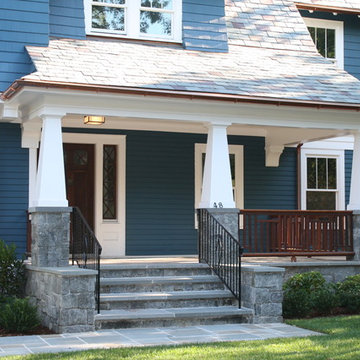
Details also include new copper gutters and leaders, new windows, stone foundation and steps, new slate roof, cedar shakes and siding...the removal of the circular asphalt drive and the addition of all new landscaping.
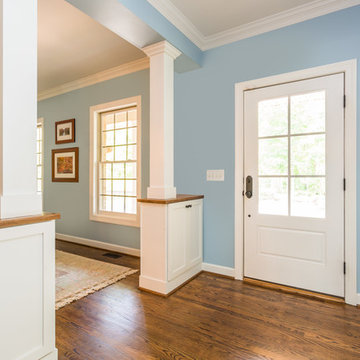
http://bobfortner.com
На фото: прихожая среднего размера в стиле кантри с синими стенами, темным паркетным полом, одностворчатой входной дверью и красной входной дверью
На фото: прихожая среднего размера в стиле кантри с синими стенами, темным паркетным полом, одностворчатой входной дверью и красной входной дверью
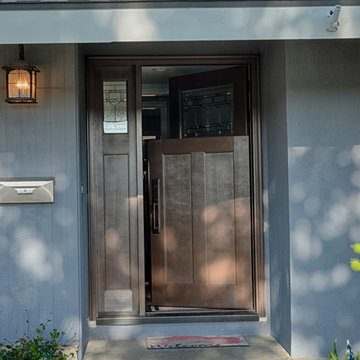
Craftsman style Single Entry Dutch Door with Sidelight - Artesano Glass with Patina Caming. Plastpro Fiberglass door model DRF3CSOLP-306 with Fir skin and Walnut finish. Emtek Melrose hardware in Oil Rubbed Bronze, installed in Orange, CA home.
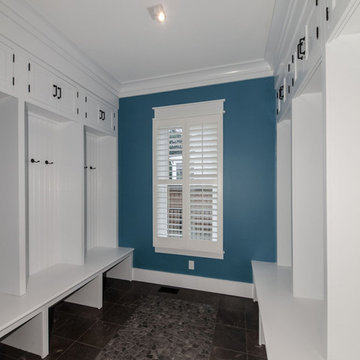
Идея дизайна: большое фойе в стиле кантри с синими стенами, полом из керамогранита, одностворчатой входной дверью и белой входной дверью
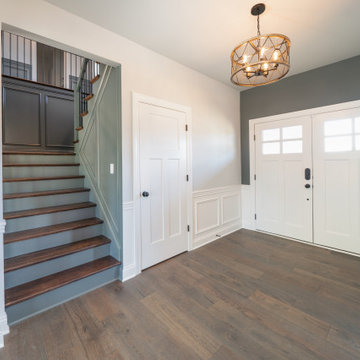
Свежая идея для дизайна: входная дверь в стиле кантри с синими стенами, паркетным полом среднего тона, двустворчатой входной дверью, белой входной дверью, коричневым полом и панелями на стенах - отличное фото интерьера
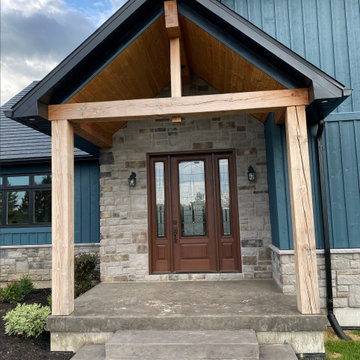
Rustic Fibreglass Front Entry Door with 3/4 decorative glass and 2 Side lites. Patina Hardware. Walnut Colour.
Свежая идея для дизайна: большая входная дверь в стиле кантри с синими стенами, бетонным полом, двустворчатой входной дверью, входной дверью из темного дерева, серым полом, потолком из вагонки и деревянными стенами - отличное фото интерьера
Свежая идея для дизайна: большая входная дверь в стиле кантри с синими стенами, бетонным полом, двустворчатой входной дверью, входной дверью из темного дерева, серым полом, потолком из вагонки и деревянными стенами - отличное фото интерьера
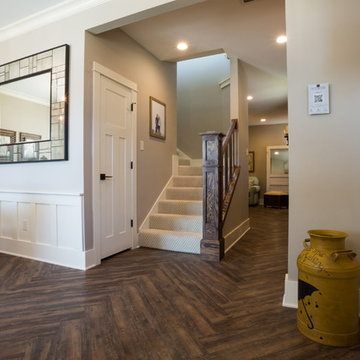
Jerod Foster
Свежая идея для дизайна: входная дверь в стиле кантри с синими стенами, одностворчатой входной дверью, красной входной дверью и полом из винила - отличное фото интерьера
Свежая идея для дизайна: входная дверь в стиле кантри с синими стенами, одностворчатой входной дверью, красной входной дверью и полом из винила - отличное фото интерьера
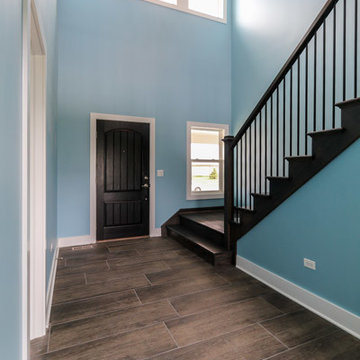
DJK Custom Homes
Свежая идея для дизайна: фойе среднего размера в стиле кантри с синими стенами, полом из керамической плитки и серым полом - отличное фото интерьера
Свежая идея для дизайна: фойе среднего размера в стиле кантри с синими стенами, полом из керамической плитки и серым полом - отличное фото интерьера
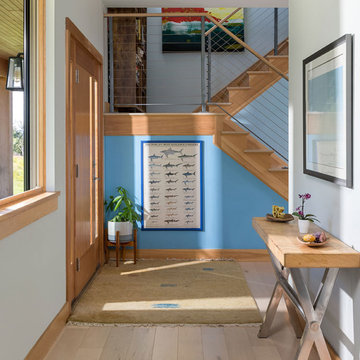
This modern farmhouse sits at an elevation of 1,180 feet and feels like its floating in the clouds. An open floor plan and large oversized island make for great entertaining. Other features include custom barn doors and island front, soapstone counters, walk-in pantry and Tulukivi soapstone masonry fireplace with pizza oven.
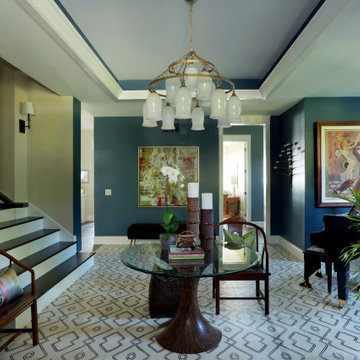
На фото: огромное фойе в стиле кантри с синими стенами, полом из керамической плитки, одностворчатой входной дверью, синей входной дверью и белым полом с
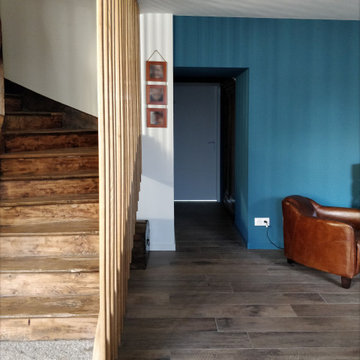
Источник вдохновения для домашнего уюта: большая входная дверь в стиле кантри с синими стенами, темным паркетным полом и коричневым полом
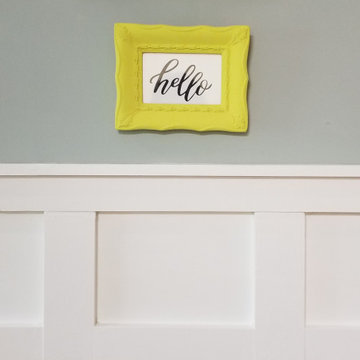
A pop of colour to say 'hello'
Стильный дизайн: маленькая узкая прихожая в стиле кантри с синими стенами, паркетным полом среднего тона и деревянными стенами для на участке и в саду - последний тренд
Стильный дизайн: маленькая узкая прихожая в стиле кантри с синими стенами, паркетным полом среднего тона и деревянными стенами для на участке и в саду - последний тренд
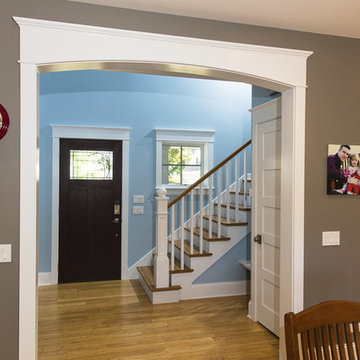
Archway with architrave leading to entry and stair.
This custom, high-performance home was designed and built to a LEED for Homes Platinum rating, the highest rating given to homes when certified by the US Green Building Council. The house has been laid out to take maximum advantage of both passive and active solar energy, natural ventilation, low impact and recyclable materials, high efficiency lighting and controls, in a structure that is very simple and economical to build. The envelope of the house is designed to require a minimum amount of energy in order to live and use the home based on the lifestyle of the occupants. The home will have an innovative HVAC system that has been recently developed by engineers from the University of Illinois which uses considerably less energy than a conventional heating and cooling system and provides extremely high indoor air quality utilizing a CERV (conditioned energy recovery ventilation system) combined with a cost effective installation.
Lawrence Smith Photography
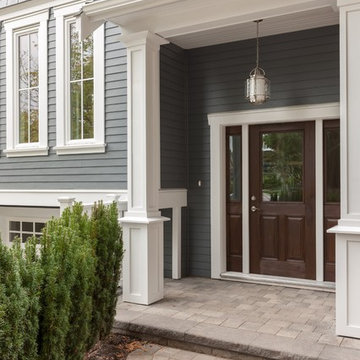
Идея дизайна: маленькая входная дверь в стиле кантри с синими стенами, одностворчатой входной дверью и входной дверью из темного дерева для на участке и в саду
Прихожая в стиле кантри с синими стенами – фото дизайна интерьера
8