Прихожая в современном стиле с деревянными стенами – фото дизайна интерьера
Сортировать:
Бюджет
Сортировать:Популярное за сегодня
81 - 100 из 259 фото
1 из 3
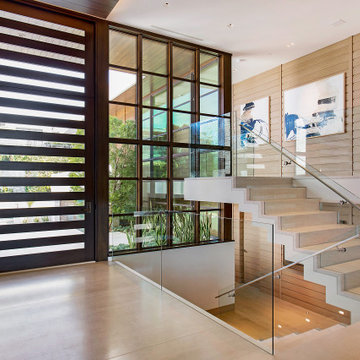
На фото: прихожая в современном стиле с бежевыми стенами, одностворчатой входной дверью, входной дверью из темного дерева, бежевым полом и деревянными стенами с
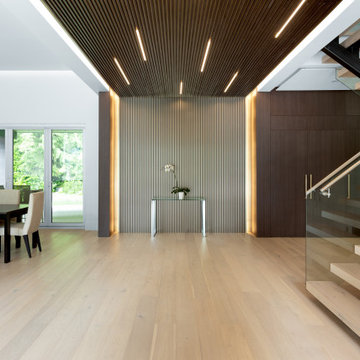
На фото: большое фойе в современном стиле с белыми стенами, паркетным полом среднего тона, деревянным потолком и деревянными стенами с
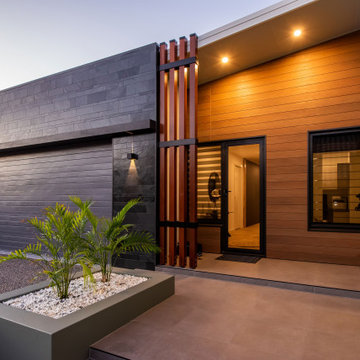
На фото: большая узкая прихожая в современном стиле с полом из керамической плитки, одностворчатой входной дверью, входной дверью из дерева среднего тона, серым полом, сводчатым потолком и деревянными стенами
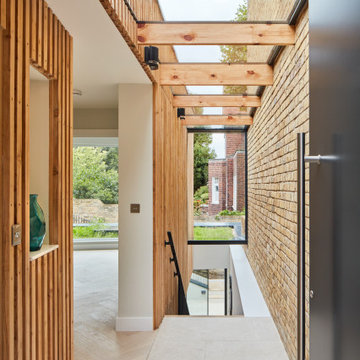
The separation between the existing and the old building is done in a transparent glass link which serves as entrance and corridor to the new house.
Свежая идея для дизайна: маленькая узкая прихожая в современном стиле с коричневыми стенами, полом из травертина, одностворчатой входной дверью, серой входной дверью, бежевым полом и деревянными стенами для на участке и в саду - отличное фото интерьера
Свежая идея для дизайна: маленькая узкая прихожая в современном стиле с коричневыми стенами, полом из травертина, одностворчатой входной дверью, серой входной дверью, бежевым полом и деревянными стенами для на участке и в саду - отличное фото интерьера
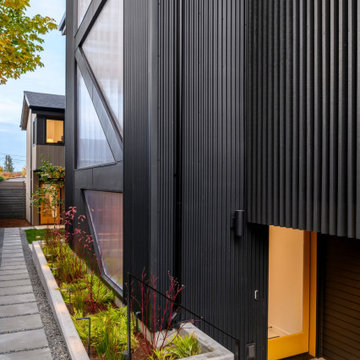
Пример оригинального дизайна: входная дверь среднего размера в современном стиле с черными стенами, бетонным полом, одностворчатой входной дверью, желтой входной дверью, серым полом и деревянными стенами
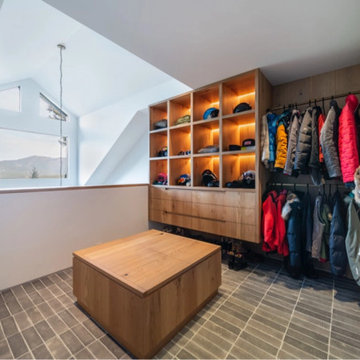
Old Growth Character White Oak Plank Flooring in a modern ski lodge in Whistler, British Colombia. Finished with a water-based matte-sheen finish.
Flooring: Live Sawn Character Grade White Oak in 10″ widths
Finish: Vermont Plank Flooring Breadloaf Finish
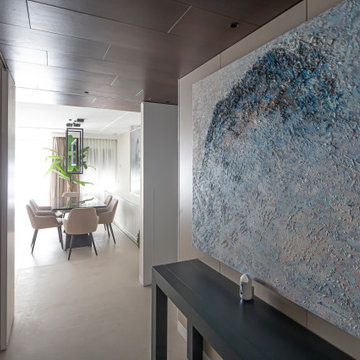
Свежая идея для дизайна: входная дверь среднего размера в современном стиле с бежевыми стенами, полом из керамогранита, одностворчатой входной дверью, белой входной дверью, бежевым полом, деревянным потолком и деревянными стенами - отличное фото интерьера
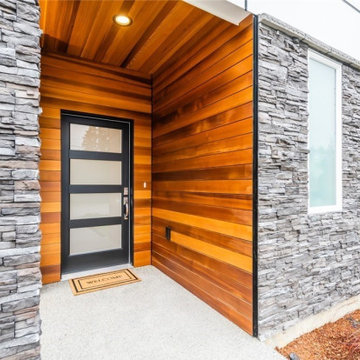
Beautiful front entry. View plan THD-8743: https://www.thehousedesigners.com/plan/polishchuk-residence-8743/
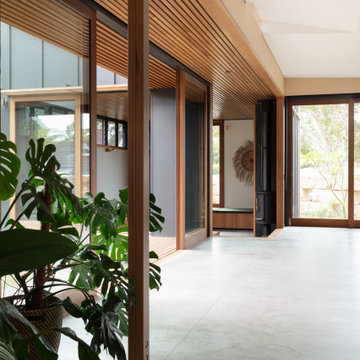
Свежая идея для дизайна: узкая прихожая среднего размера в современном стиле с белыми стенами, бетонным полом и деревянными стенами - отличное фото интерьера
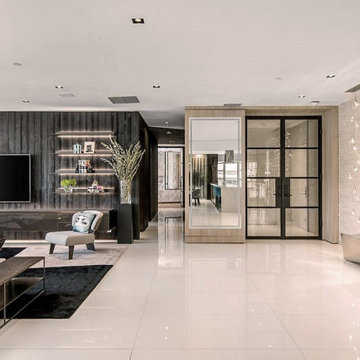
Пример оригинального дизайна: входная дверь среднего размера в современном стиле с белыми стенами, мраморным полом, двустворчатой входной дверью, черной входной дверью, белым полом и деревянными стенами
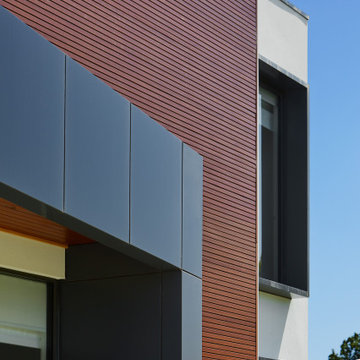
Пример оригинального дизайна: входная дверь среднего размера в современном стиле с деревянными стенами, поворотной входной дверью, черной входной дверью, серыми стенами, паркетным полом среднего тона, коричневым полом и деревянным потолком
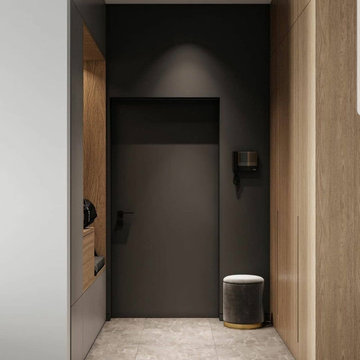
Kitchen & Living open space con predominanza di colore grigio, che da un carattere elegante all'ambiente.
i dettagli in legno inseriti danno calore allo spazio interessato, bilanciando perfettamente lo studio cromatico.
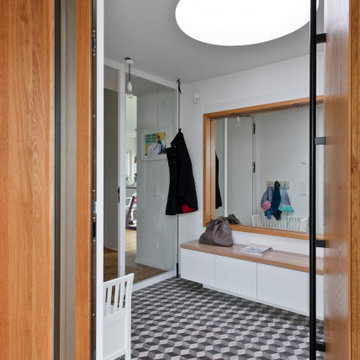
Свежая идея для дизайна: фойе среднего размера в современном стиле с белыми стенами, полом из керамической плитки, одностворчатой входной дверью, входной дверью из дерева среднего тона, серым полом и деревянными стенами - отличное фото интерьера
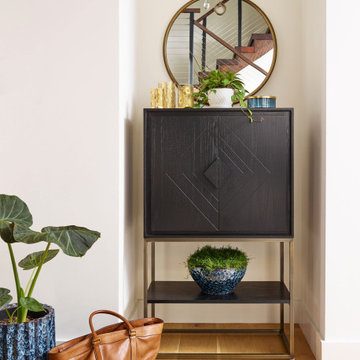
This family home is nestled in the mountains with extensive views of Mt. Tamalpais. HSH Interiors created an effortlessly elegant space with playful patterns that accentuate the surrounding natural environment. Sophisticated furnishings combined with cheerful colors create an east coast meets west coast feeling throughout the house.
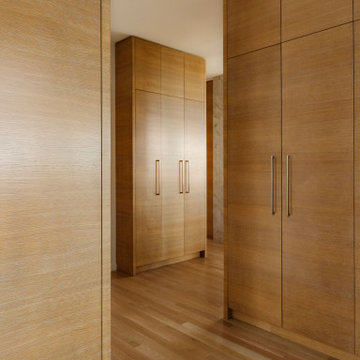
Architecture: FWBA Architects
Interior Design: Chandra Thiessen with FWBA Architects
Interior Styling; Chandra Laine Design Inc.
Art Direction & Photography: Michelle Johnson
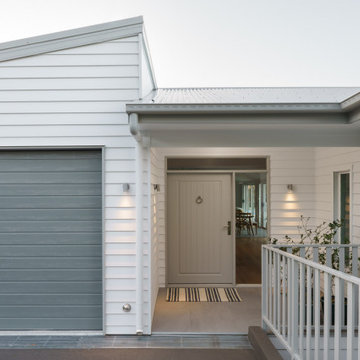
Стильный дизайн: прихожая в современном стиле с белыми стенами, полом из керамической плитки, серой входной дверью, серым полом и деревянными стенами - последний тренд
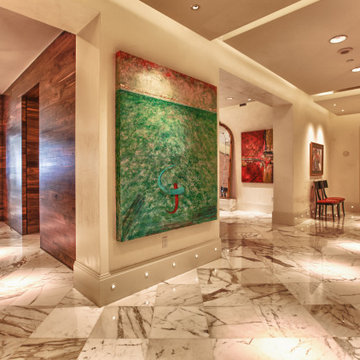
A Modern Penthouse on Choctawhatchee Bay
Private Residence / Destin, Florida
Builder: Ron Porter, Regal Stephens Construction
The team at E. F. San Juan worked closely with the homeowner and builder on this bayside penthouse condo to create custom walnut wall paneling, trim, baseboards, and casing, plus twelve-foot hidden doors to match.
Challenges:
The greatest challenge on this project was that the design was very contemporary and had been entirely envisioned by the homeowner. We met the challenge with great enthusiasm by working with the homeowner and the builder (Ron Porter of Regal Stephens Construction) to bring their vision to reality. Ron was an enthusiastic participant in the project, giving us free rein to design and engineer a solution that would provide the look the homeowner desired.
Solution:
To achieve a component of the contemporary look the homeowner sought—inconspicuous trim—we ground custom moulding knives exclusive for this project’s baseboard and casing. The baseboard throughout the residence was designed to be discreet and also includes recessed lighting. The walnut bump-outs on the wall surrounding the fireplace were a great challenge, as were the highly figured, flush walnut doors flanking the fireplace. When open, these twelve-foot-tall doors are hidden and look like paneled sections that blend into a recess in the wall; when closed, the doors also blend seamlessly with the flanking walnut wall. This creates a long, continuous wall of walnut wood when viewed from the kitchen area. E. F. San Juan also created custom leather-covered barn doors between the dining room and the living room.
We thoroughly enjoyed working on this project. The homeowner knew exactly what she wanted from a design perspective, and the builder was an encouraging partner throughout the process. The result is a unique and beautiful reflection of a memorable collaborative endeavor.
---
Photography courtesy of Regal Stephens Construction
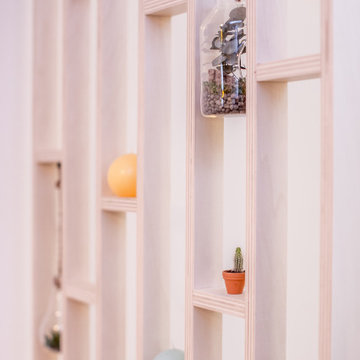
На фото: маленькое фойе в современном стиле с паркетным полом среднего тона и деревянными стенами для на участке и в саду
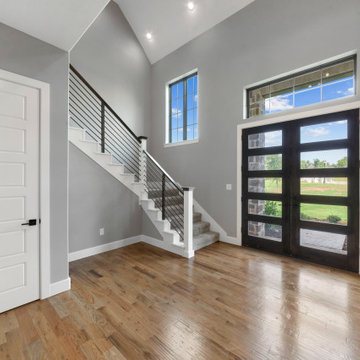
This home is the American Dream! How perfect that we get to celebrate it on the 4th of July weekend ?? 4,104 Total AC SQFT with 4 bedrooms, 4 bathrooms and 4-car garages with a Rustic Contemporary Multi-Generational Design.
This home has 2 primary suites on either end of the home with their own 5-piece bathrooms, walk-in closets and outdoor sitting areas for the most privacy. Some of the additional multi-generation features include: large kitchen & pantry with added cabinet space, the elder's suite includes sitting area, built in desk, ADA bathroom, large storage space and private lanai.
Raised study with Murphy bed, In-home theater with snack and drink station, laundry room with custom dog shower and workshop with bathroom all make their dreams complete! Everything in this home has a place and a purpose: the family, guests, and even the puppies!
.
.
.
#salcedohomes #multigenerational #multigenerationalliving #multigeneration #multigenerationhome #nextgeneration #nextgenerationhomes #motherinlawsuite #builder #customhomebuilder #buildnew #newconstruction #newconstructionhomes #dfwhomes #dfwbuilder #familybusiness #family #gatesatwatersedge #oakpointbuilder #littleelmbuilder #texasbuilder #faithfamilyandbeautifulhomes #2020focus
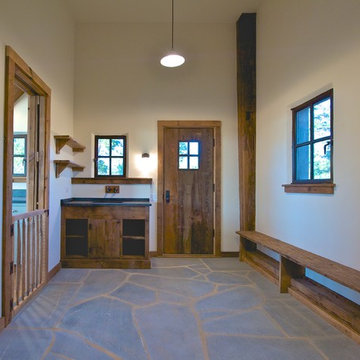
Paul Goossens
Стильный дизайн: большое фойе в современном стиле с белыми стенами, гранитным полом, одностворчатой входной дверью, входной дверью из дерева среднего тона, серым полом, сводчатым потолком и деревянными стенами - последний тренд
Стильный дизайн: большое фойе в современном стиле с белыми стенами, гранитным полом, одностворчатой входной дверью, входной дверью из дерева среднего тона, серым полом, сводчатым потолком и деревянными стенами - последний тренд
Прихожая в современном стиле с деревянными стенами – фото дизайна интерьера
5