Прихожая в современном стиле с деревянными стенами – фото дизайна интерьера
Сортировать:
Бюджет
Сортировать:Популярное за сегодня
141 - 160 из 260 фото
1 из 3
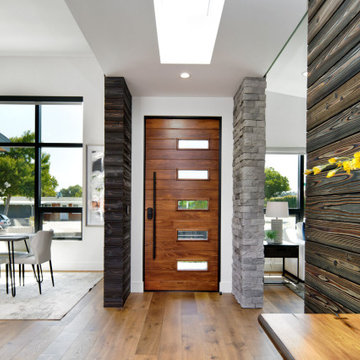
The entry, with skylight, stacked stone wall, shou sugi ban accents, is at the center of the front of the house. The open kitchen and dining room are on the left, the living room is on the right.
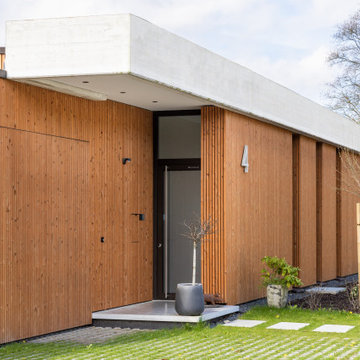
На фото: входная дверь среднего размера в современном стиле с бетонным полом, одностворчатой входной дверью, входной дверью из дерева среднего тона и деревянными стенами
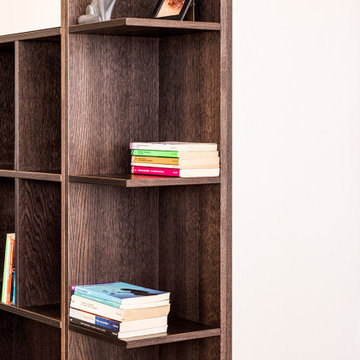
Dettaglio parete attrezzata in legno su misura
Пример оригинального дизайна: прихожая в современном стиле с деревянными стенами
Пример оригинального дизайна: прихожая в современном стиле с деревянными стенами
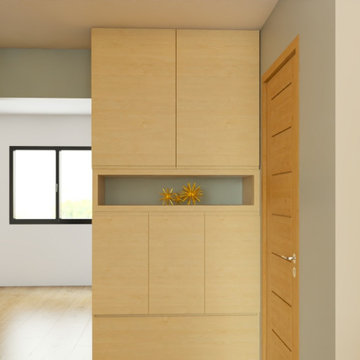
Coaching décoration réalisé à distance pour la conception d'aménagement et de décoration d'une pièce de vie.
Le coaching concernait la pièce de vie, composée de l'entrée, d'une partie salle à manger et d'une partie salon.
Après un 1er rendez-vous d'1h30 (qui correspond à la formule "RDV coaching déco" que vous pouvez réservez directement sur le site), au cours duquel la cliente m'a expliqué ses envies elle a reçu un compte-rendu illustré, reprenant la palette de couleurs choisies, et les solutions de décoration et d'aménagement.
La cliente a souhaité compléter la formule conseils par des 3D afin de bien visualiser la future pièce.
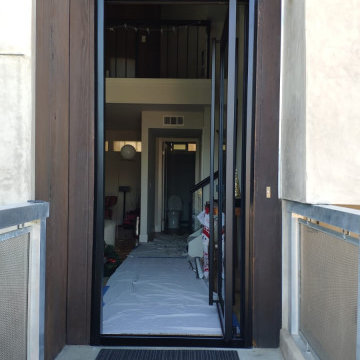
Steel pivot door with clear glass. Unit is made of thermally improved steel, impact-resistant security laminated glass, door sweep, deadbolt, in-house-made pull, door seals, and automotive black paint.
Your home should be beautiful. Whether it’s a new build or an existing home remodel, we want to help you build the house of your dreams. Let’s start with upgrading to a custom-made steel modern pivot door for the main entrance.
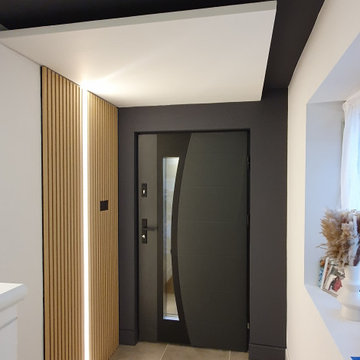
Accupanel concealed the cloakroom entrance, giving the entrance/corridor a clean, neat appearance.
The long led light in the ceiling and wall is clean and modern
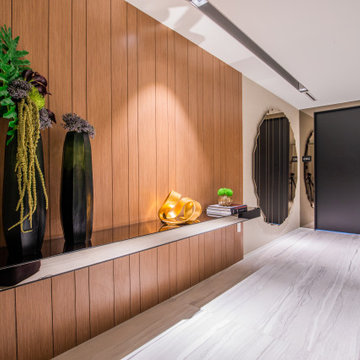
Пример оригинального дизайна: большое фойе в современном стиле с бежевыми стенами, полом из керамогранита, двустворчатой входной дверью, черной входной дверью, бежевым полом и деревянными стенами
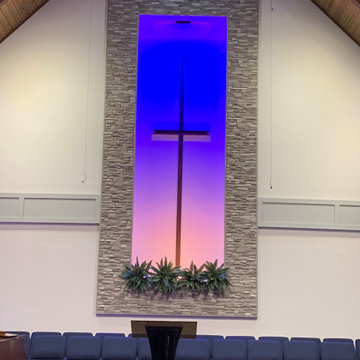
This is a total sactuary remodel15
Пример оригинального дизайна: огромное фойе в современном стиле с серыми стенами, ковровым покрытием, двустворчатой входной дверью, входной дверью из дерева среднего тона, бежевым полом, сводчатым потолком и деревянными стенами
Пример оригинального дизайна: огромное фойе в современном стиле с серыми стенами, ковровым покрытием, двустворчатой входной дверью, входной дверью из дерева среднего тона, бежевым полом, сводчатым потолком и деревянными стенами
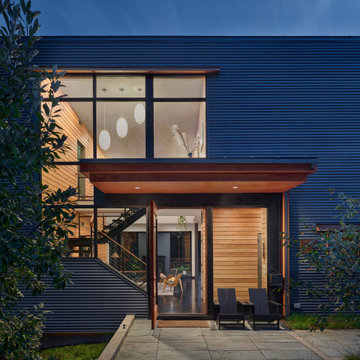
Front entry features corrugated metal siding and wood canopy showcasing an interior open riser stair.
Стильный дизайн: входная дверь среднего размера в современном стиле с бетонным полом, одностворчатой входной дверью и деревянными стенами - последний тренд
Стильный дизайн: входная дверь среднего размера в современном стиле с бетонным полом, одностворчатой входной дверью и деревянными стенами - последний тренд
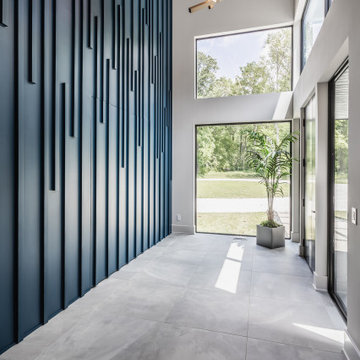
Contemporary Entry
На фото: входная дверь в современном стиле с синими стенами, полом из керамогранита, серым полом и деревянными стенами с
На фото: входная дверь в современном стиле с синими стенами, полом из керамогранита, серым полом и деревянными стенами с
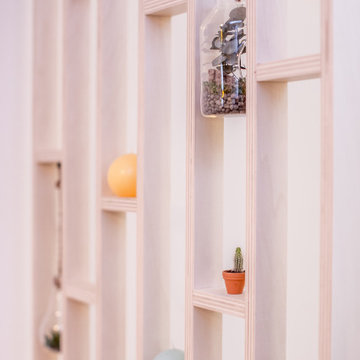
На фото: маленькое фойе в современном стиле с паркетным полом среднего тона и деревянными стенами для на участке и в саду
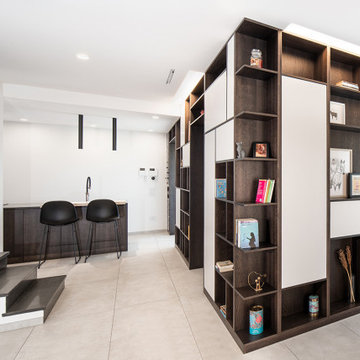
Dettaglio parete attrezzata che abbraccia una lunga porzione di zona giorno e diventa protagonista dello spazio, sulla destra la zona cucina con isola centrale
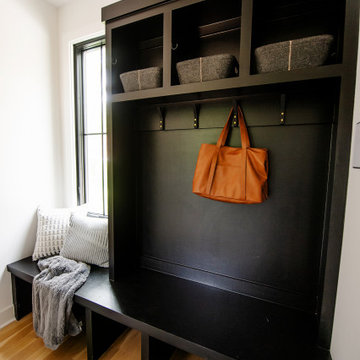
На фото: тамбур в современном стиле с белыми стенами, светлым паркетным полом, одностворчатой входной дверью, белой входной дверью и деревянными стенами
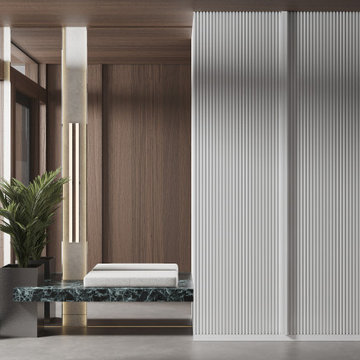
Идея дизайна: большая узкая прихожая со шкафом для обуви в современном стиле с одностворчатой входной дверью, стеклянной входной дверью, серыми стенами, серым полом, деревянным потолком, деревянными стенами и бетонным полом
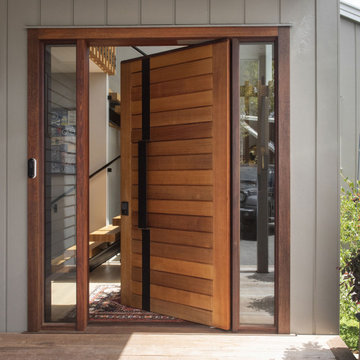
The entrance of a home is how to make a first impression and also display some personality
Свежая идея для дизайна: фойе в современном стиле с светлым паркетным полом, поворотной входной дверью, входной дверью из светлого дерева и деревянными стенами - отличное фото интерьера
Свежая идея для дизайна: фойе в современном стиле с светлым паркетным полом, поворотной входной дверью, входной дверью из светлого дерева и деревянными стенами - отличное фото интерьера
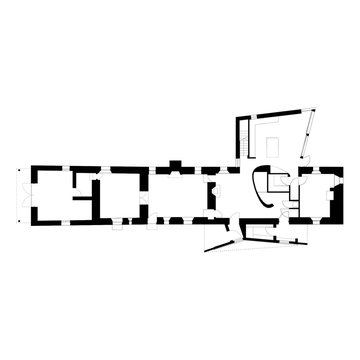
The new porch (bottom) speaks a similar architectural language to the original extension (top).
Источник вдохновения для домашнего уюта: маленькая прихожая в современном стиле с коричневыми стенами, одностворчатой входной дверью, входной дверью из дерева среднего тона, потолком из вагонки и деревянными стенами для на участке и в саду
Источник вдохновения для домашнего уюта: маленькая прихожая в современном стиле с коричневыми стенами, одностворчатой входной дверью, входной дверью из дерева среднего тона, потолком из вагонки и деревянными стенами для на участке и в саду
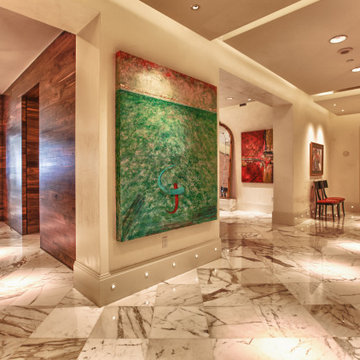
A Modern Penthouse on Choctawhatchee Bay
Private Residence / Destin, Florida
Builder: Ron Porter, Regal Stephens Construction
The team at E. F. San Juan worked closely with the homeowner and builder on this bayside penthouse condo to create custom walnut wall paneling, trim, baseboards, and casing, plus twelve-foot hidden doors to match.
Challenges:
The greatest challenge on this project was that the design was very contemporary and had been entirely envisioned by the homeowner. We met the challenge with great enthusiasm by working with the homeowner and the builder (Ron Porter of Regal Stephens Construction) to bring their vision to reality. Ron was an enthusiastic participant in the project, giving us free rein to design and engineer a solution that would provide the look the homeowner desired.
Solution:
To achieve a component of the contemporary look the homeowner sought—inconspicuous trim—we ground custom moulding knives exclusive for this project’s baseboard and casing. The baseboard throughout the residence was designed to be discreet and also includes recessed lighting. The walnut bump-outs on the wall surrounding the fireplace were a great challenge, as were the highly figured, flush walnut doors flanking the fireplace. When open, these twelve-foot-tall doors are hidden and look like paneled sections that blend into a recess in the wall; when closed, the doors also blend seamlessly with the flanking walnut wall. This creates a long, continuous wall of walnut wood when viewed from the kitchen area. E. F. San Juan also created custom leather-covered barn doors between the dining room and the living room.
We thoroughly enjoyed working on this project. The homeowner knew exactly what she wanted from a design perspective, and the builder was an encouraging partner throughout the process. The result is a unique and beautiful reflection of a memorable collaborative endeavor.
---
Photography courtesy of Regal Stephens Construction
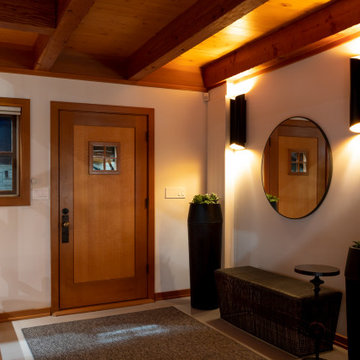
Remote luxury living on the spectacular island of Cortes, this main living, lounge, dining, and kitchen is an open concept with tall ceilings and expansive glass to allow all those gorgeous coastal views and natural light to flood the space. Particular attention was focused on high end textiles furniture, feature lighting, and cozy area carpets.
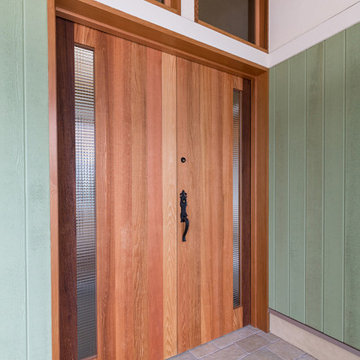
木製観音ドアです。外壁に用いた米杉板をそのままドアに張りました。色の違いはありますが同じ素材を用いることで建物全体の調和を持たせつつ、アクセントとなっています。無垢の木材ですが、この部分は雨や紫外線の影響が少ないためクリア塗装としました。なので木の魅力の一つである経年変化を楽しむことが出来ます。
Свежая идея для дизайна: маленькое фойе со шкафом для обуви в современном стиле с зелеными стенами, мраморным полом, двустворчатой входной дверью, входной дверью из дерева среднего тона, бежевым полом и деревянными стенами для на участке и в саду - отличное фото интерьера
Свежая идея для дизайна: маленькое фойе со шкафом для обуви в современном стиле с зелеными стенами, мраморным полом, двустворчатой входной дверью, входной дверью из дерева среднего тона, бежевым полом и деревянными стенами для на участке и в саду - отличное фото интерьера
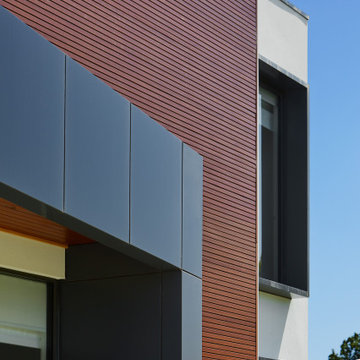
Пример оригинального дизайна: входная дверь среднего размера в современном стиле с деревянными стенами, поворотной входной дверью, черной входной дверью, серыми стенами, паркетным полом среднего тона, коричневым полом и деревянным потолком
Прихожая в современном стиле с деревянными стенами – фото дизайна интерьера
8