Прихожая в стиле фьюжн с деревянными стенами – фото дизайна интерьера
Сортировать:
Бюджет
Сортировать:Популярное за сегодня
1 - 16 из 16 фото
1 из 3

На фото: входная дверь среднего размера в стиле фьюжн с серыми стенами, бетонным полом, поворотной входной дверью, входной дверью из светлого дерева, серым полом, деревянным потолком и деревянными стенами
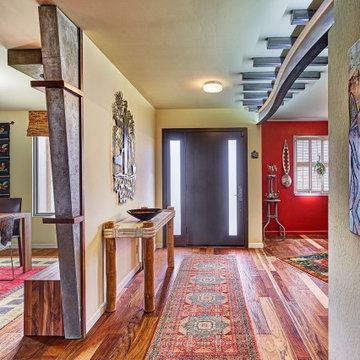
Meaning “line” in Swahili, the Mstari Safari Task Lounge itself is accented with clean wooden lines, as well as dramatic contrasts of hammered gold and reflective obsidian desk-drawers. A custom-made industrial, mid-century desk—the room’s focal point—is perfect for centering focus while going over the day’s workload. Behind, a tiger painting ties the African motif together. Contrasting pendant lights illuminate the workspace, permeating the sharp, angular design with more organic forms.
Outside the task lounge, a custom barn door conceals the client’s entry coat closet. A patchwork of Mexican retablos—turn of the century religious relics—celebrate the client’s eclectic style and love of antique cultural art, while a large wrought-iron turned handle and barn door track unify the composition.
A home as tactfully curated as the Mstari deserved a proper entryway. We knew that right as guests entered the home, they needed to be wowed. So rather than opting for a traditional drywall header, we engineered an undulating I-beam that spanned the opening. The I-beam’s spine incorporated steel ribbing, leaving a striking impression of a Gaudiesque spine.
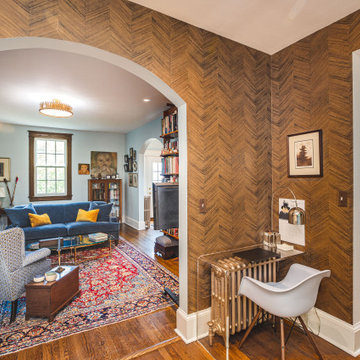
FineCraft Contractors, Inc.
Kurylas Studio
Стильный дизайн: фойе среднего размера в стиле фьюжн с коричневыми стенами и деревянными стенами - последний тренд
Стильный дизайн: фойе среднего размера в стиле фьюжн с коричневыми стенами и деревянными стенами - последний тренд
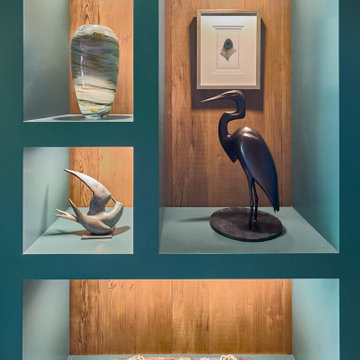
Custom display cabinet for entry to house the artist client's own bronze sculpted artwork. Fitted with LED puck lights to highlight the objects in the case.
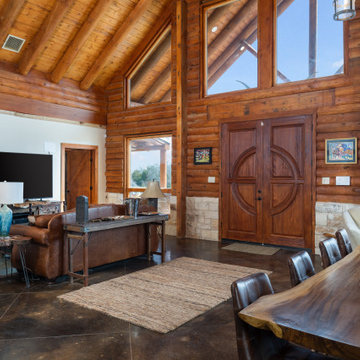
Источник вдохновения для домашнего уюта: входная дверь в стиле фьюжн с бетонным полом, двустворчатой входной дверью, входной дверью из дерева среднего тона, коричневым полом, балками на потолке и деревянными стенами
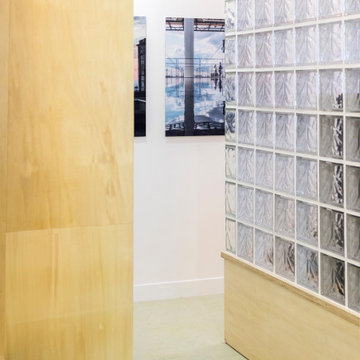
На фото: большая прихожая в стиле фьюжн с полом из линолеума, одностворчатой входной дверью, белой входной дверью, зеленым полом и деревянными стенами
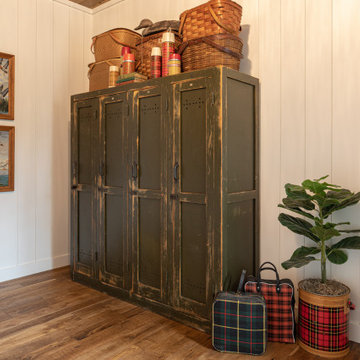
Our designer seamlessly blended utility and style in this captivating entryway setup. Antique green distressed lockers offer practical storage while serving as a vintage focal point. Complementing the lockers, we've placed vintage picnic baskets and plaid thermoses. We also utilized the client's collection of vintage duck artwork. The result is an entryway that's not only functional but also rich in character, making for an unforgettable first impression.
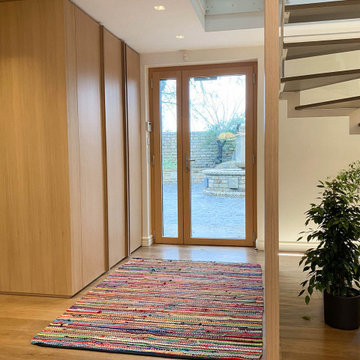
Dans cette entrée, le grand placard de rangement sur mesure était déjà existant et je n'y ai pas touché.
Je m'en suis inspirée pour créer, face à lui, une claustra en tasseau bois, plaqués en chêne, dans la même finition.
C'est à croire que les deux éléments ont toujours été là !
Tout comme le tapis, que j'ai tenu à conservé pour son peps (oui, plutôt étonnant pour quelqu'un qui aime autant les camaïeu de beige ;) )
(A la place de cette claustra en bois, il y avait une paroi entièrement en verre
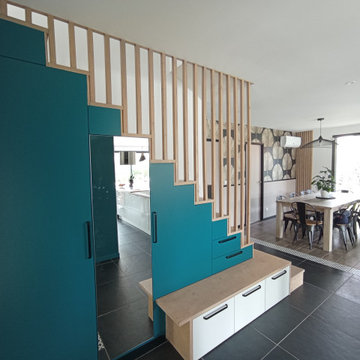
Création d'un escalier sur mesure avec du rangement intégré sous escalier.
Идея дизайна: большая прихожая в стиле фьюжн с белыми стенами, полом из керамической плитки, серым полом и деревянными стенами
Идея дизайна: большая прихожая в стиле фьюжн с белыми стенами, полом из керамической плитки, серым полом и деревянными стенами
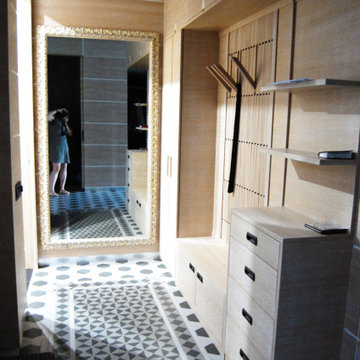
Квартира Москва Ул. Чаянова. 182,22.м2
Квартира для многодетной семьи из 7-и человек. (родители и 5 детей)
При создании планировки и интерьеров данной квартиры заказчиками была поставлена весьма сложная задача : у каждого из членов семьи должна быть своя комната. Плюс большое общее пространство, наличие удобных хозяйственных помещений ,а также просторных мест для хранения.
Центральная зона квартиры это большая гостиная, кухня – столовая. За большим обеденным столом свободно помещается вся большая семья, а обширный диван, выполненный по индивидуальному проекту позволяет и отдохнуть, и поиграть всем вместе.
У каждого ребёнка есть своя комната, оформленная в соответствии с его пожеланиями, также имеется общая игровая, где расположился и детский спорткомплекс.
При оформлении интерьеров применены экологически чистые материалы – дерево, камень, пробка. Покрытия стен и полов имеют повышенную износостойкость, сто немаловажно для многодетной семьи.
В данном объекте удалось объединить красивые, стильные интерьеры и функциональное удобство, что полностью соответствовало пожеланиям заказчиков.
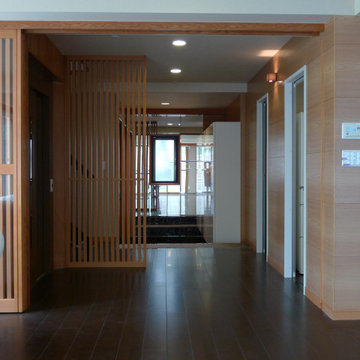
LDKから玄関を見ています。竪格子の引戸とスクリーンが和風モダンのテイストです。
На фото: узкая прихожая среднего размера в стиле фьюжн с коричневыми стенами, полом из фанеры, раздвижной входной дверью, входной дверью из светлого дерева, коричневым полом, потолком с обоями и деревянными стенами
На фото: узкая прихожая среднего размера в стиле фьюжн с коричневыми стенами, полом из фанеры, раздвижной входной дверью, входной дверью из светлого дерева, коричневым полом, потолком с обоями и деревянными стенами

Santa Fe inspired oasis with ~17,000 sq ft still to garden, expand or develop. WOW! A wonderful home for the buyer who wants something beautiful and different. Stop by ** Friday, July 9th, 4-6 pm ** for a tour @ 10755 E Asbury Ave. Just 25 minutes to downtown Denver and DIA. Small custom home lots a few blocks over just sold for 150-200K. Parcel split the back half, with an easement for the driveway. Huge opportunity here. Buyer to verify potential.
4 br 4 ba :: 3,538 sq ft :: $825,000
#SantaFe #DreamHome #Courtyard #FindYourZen #Aurora #ArtOfHomeTeam #eXpRealty

Meaning “line” in Swahili, the Mstari Safari Task Lounge itself is accented with clean wooden lines, as well as dramatic contrasts of hammered gold and reflective obsidian desk-drawers. A custom-made industrial, mid-century desk—the room’s focal point—is perfect for centering focus while going over the day’s workload. Behind, a tiger painting ties the African motif together. Contrasting pendant lights illuminate the workspace, permeating the sharp, angular design with more organic forms.
Outside the task lounge, a custom barn door conceals the client’s entry coat closet. A patchwork of Mexican retablos—turn of the century religious relics—celebrate the client’s eclectic style and love of antique cultural art, while a large wrought-iron turned handle and barn door track unify the composition.
A home as tactfully curated as the Mstari deserved a proper entryway. We knew that right as guests entered the home, they needed to be wowed. So rather than opting for a traditional drywall header, we engineered an undulating I-beam that spanned the opening. The I-beam’s spine incorporated steel ribbing, leaving a striking impression of a Gaudiesque spine.
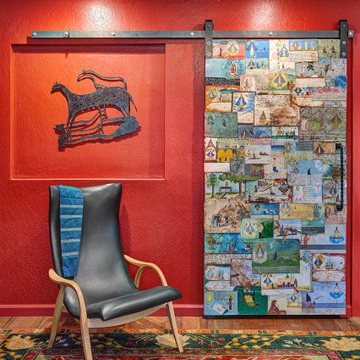
Meaning “line” in Swahili, the Mstari Safari Task Lounge itself is accented with clean wooden lines, as well as dramatic contrasts of hammered gold and reflective obsidian desk-drawers. A custom-made industrial, mid-century desk—the room’s focal point—is perfect for centering focus while going over the day’s workload. Behind, a tiger painting ties the African motif together. Contrasting pendant lights illuminate the workspace, permeating the sharp, angular design with more organic forms.
Outside the task lounge, a custom barn door conceals the client’s entry coat closet. A patchwork of Mexican retablos—turn of the century religious relics—celebrate the client’s eclectic style and love of antique cultural art, while a large wrought-iron turned handle and barn door track unify the composition.
A home as tactfully curated as the Mstari deserved a proper entryway. We knew that right as guests entered the home, they needed to be wowed. So rather than opting for a traditional drywall header, we engineered an undulating I-beam that spanned the opening. The I-beam’s spine incorporated steel ribbing, leaving a striking impression of a Gaudiesque spine.

Идея дизайна: большое фойе в стиле фьюжн с полом из линолеума, одностворчатой входной дверью, белой входной дверью, зеленым полом и деревянными стенами
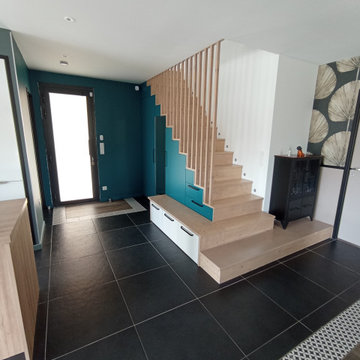
Création d'un escalier sur mesure avec du rangement intégré sous escalier.
Свежая идея для дизайна: большая прихожая в стиле фьюжн с белыми стенами, полом из керамической плитки, серым полом и деревянными стенами - отличное фото интерьера
Свежая идея для дизайна: большая прихожая в стиле фьюжн с белыми стенами, полом из керамической плитки, серым полом и деревянными стенами - отличное фото интерьера
Прихожая в стиле фьюжн с деревянными стенами – фото дизайна интерьера
1