Прихожая в современном стиле с деревянными стенами – фото дизайна интерьера
Сортировать:
Бюджет
Сортировать:Популярное за сегодня
21 - 40 из 260 фото
1 из 3
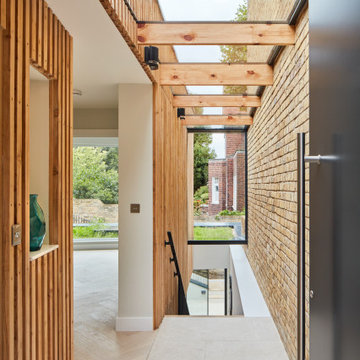
The separation between the existing and the old building is done in a transparent glass link which serves as entrance and corridor to the new house.
Свежая идея для дизайна: маленькая узкая прихожая в современном стиле с коричневыми стенами, полом из травертина, одностворчатой входной дверью, серой входной дверью, бежевым полом и деревянными стенами для на участке и в саду - отличное фото интерьера
Свежая идея для дизайна: маленькая узкая прихожая в современном стиле с коричневыми стенами, полом из травертина, одностворчатой входной дверью, серой входной дверью, бежевым полом и деревянными стенами для на участке и в саду - отличное фото интерьера

We assisted with building and furnishing this model home.
The entry way is two story. We kept the furnishings minimal, simply adding wood trim boxes.

Front covered entrance to tasteful modern contemporary house. A pleasing blend of materials.
На фото: маленькая входная дверь в современном стиле с черными стенами, одностворчатой входной дверью, стеклянной входной дверью, серым полом, деревянным потолком и деревянными стенами для на участке и в саду
На фото: маленькая входная дверь в современном стиле с черными стенами, одностворчатой входной дверью, стеклянной входной дверью, серым полом, деревянным потолком и деревянными стенами для на участке и в саду

Пример оригинального дизайна: большая входная дверь в современном стиле с белыми стенами, одностворчатой входной дверью, входной дверью из дерева среднего тона, деревянным потолком и деревянными стенами

На фото: входная дверь среднего размера в современном стиле с белыми стенами, бетонным полом, одностворчатой входной дверью, черной входной дверью, серым полом, сводчатым потолком и деревянными стенами с
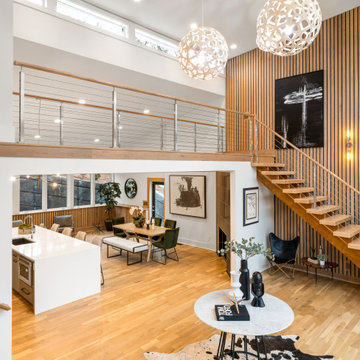
Take a home that has seen many lives and give it yet another one! This entry foyer got opened up to the kitchen and now gives the home a flow it had never seen.

vista dall'ingresso verso il volume libreria creato per fornire una separazione apribile tra ingresso e zona giorno, il volume è anche zona studio con vista verso il giardino.
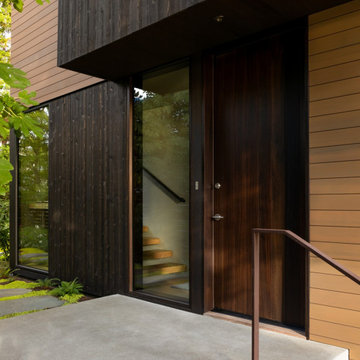
Пример оригинального дизайна: прихожая в современном стиле с паркетным полом среднего тона, одностворчатой входной дверью, входной дверью из темного дерева и деревянными стенами

The private residence gracefully greets its visitors, welcoming guests inside. The harmonious blend of steel and light wooden clapboards subtly suggests a fusion of delicacy and robust structural elements.
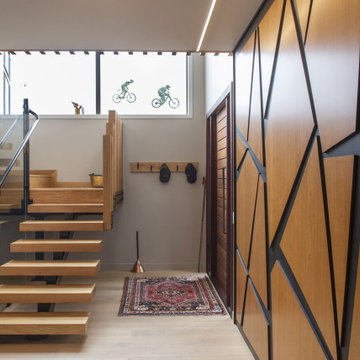
The entrance of a home is how to make a first impression and also display some personality
Пример оригинального дизайна: фойе в современном стиле с светлым паркетным полом, поворотной входной дверью, входной дверью из светлого дерева, деревянными стенами и бежевыми стенами
Пример оригинального дизайна: фойе в современном стиле с светлым паркетным полом, поворотной входной дверью, входной дверью из светлого дерева, деревянными стенами и бежевыми стенами

Ремонт с 0 в трёхкомнатной квартире под ключ
Источник вдохновения для домашнего уюта: входная дверь среднего размера со шкафом для обуви в современном стиле с серыми стенами, полом из ламината, одностворчатой входной дверью, белой входной дверью, бежевым полом и деревянными стенами
Источник вдохновения для домашнего уюта: входная дверь среднего размера со шкафом для обуви в современном стиле с серыми стенами, полом из ламината, одностворчатой входной дверью, белой входной дверью, бежевым полом и деревянными стенами

This new house is located in a quiet residential neighborhood developed in the 1920’s, that is in transition, with new larger homes replacing the original modest-sized homes. The house is designed to be harmonious with its traditional neighbors, with divided lite windows, and hip roofs. The roofline of the shingled house steps down with the sloping property, keeping the house in scale with the neighborhood. The interior of the great room is oriented around a massive double-sided chimney, and opens to the south to an outdoor stone terrace and gardens. Photo by: Nat Rea Photography
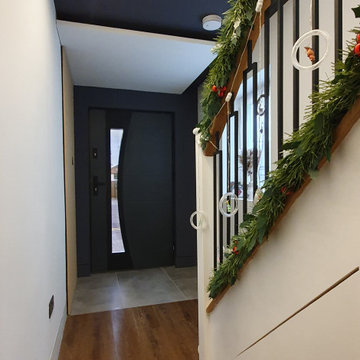
Accupanel concealed the cloakroom entrance, giving the entrance/corridor a clean, neat appearance.
The long led light in the ceiling and wall is clean and modern
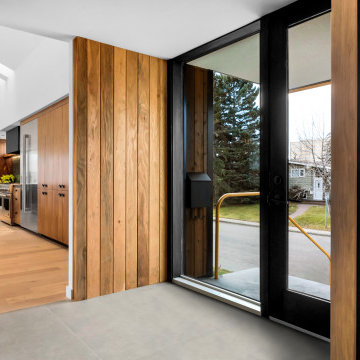
Designed by Pico Studios, this home in the St. Andrews neighbourhood of Calgary is a wonderful example of a modern Scandinavian farmhouse.
На фото: фойе в современном стиле с белыми стенами, полом из керамогранита, одностворчатой входной дверью, стеклянной входной дверью, серым полом и деревянными стенами
На фото: фойе в современном стиле с белыми стенами, полом из керамогранита, одностворчатой входной дверью, стеклянной входной дверью, серым полом и деревянными стенами
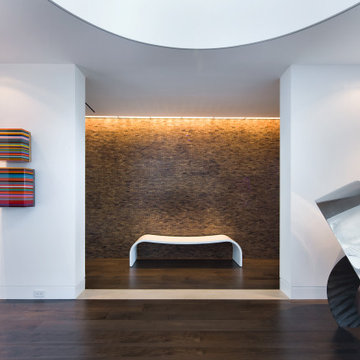
Пример оригинального дизайна: фойе в современном стиле с белыми стенами, темным паркетным полом, коричневым полом и деревянными стенами
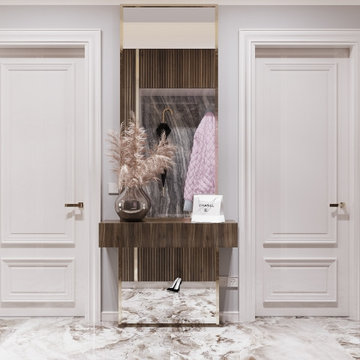
What a beauty of a #entryway. This interior design by @marian.visterniceanu really is a stunning representation of what #modernclassic is.
Идея дизайна: прихожая среднего размера в современном стиле с белыми стенами, мраморным полом, разноцветным полом, деревянным потолком и деревянными стенами
Идея дизайна: прихожая среднего размера в современном стиле с белыми стенами, мраморным полом, разноцветным полом, деревянным потолком и деревянными стенами

Architect: Michael Morrow, Kinneymorrow Architecture
Builder: Galvas Construction
For this contemporary beach escape in the affluent resort community of Alys Beach, Florida, the team at E. F. San Juan constructed a series of unique Satina™ tropical hardwood screens that form parts of the home’s facade, railings, courtyard gate, and more. “Architect Michael Morrow of Kinneymorrow Architecture came to us with his design inspiration, and I have to say that we knocked it out of the park,” says E. F. San Juan’s president, Edward San Juan.
Challenges:
The seeming simplicity of this exterior facade is deceptively complex. The horizontal lines and spacing that Michael wanted to carry through the facade encompassed gates, shutters, screens, balcony rails, and rain shields had to be incredibly precise to fit seamlessly and remain intact through the years. “It’s always a challenge to execute contemporary details, as there is nowhere to hide imperfections,” says Michael. “The reality of being in a seaside climate compounded on top of that, especially working with wood.”
Solution:
The E. F. San Juan engineering department worked out the complex fabrication details required to make Michael’s design inspiration come together, and the team at Galvas Construction did an excellent job of installing all pieces to bring the plan to fruition. We used our trademarked Satina™ tropical hardwood to fabricate the facade and engineered tertiary attachment methods into the components to ensure longevity. “This was one of the most complex exteriors we have engineered, and, as always, we loved the challenge,” Edward says.
Michael adds, “The exterior woodwork on this project is the project, and so this one would not have been possible without E. F. San Juan. Collaborating was a joy, from working out the details to the exquisite realization. These folks have forgotten more about wood than most people will ever know in the first place!”
Thank you to Michael, Kinneymorrow, and the team at Galvas Construction for choosing E. F. San Juan.
---
Photography courtesy of Alys Beach

На фото: огромная узкая прихожая в современном стиле с мраморным полом, одностворчатой входной дверью, коричневой входной дверью, бежевым полом, деревянным потолком и деревянными стенами

A modern, metal porte cochere covers the sleek, glassy entry to this modern lake home. Visitors are greeted by an instant view to the lake and a welcoming view into the heart of the home.
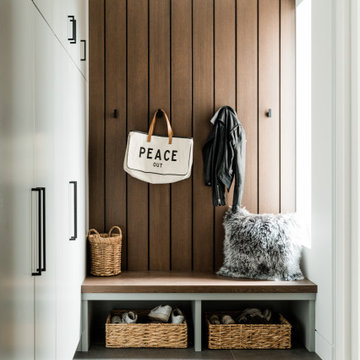
Источник вдохновения для домашнего уюта: маленькая узкая прихожая в современном стиле с белыми стенами, полом из керамогранита, серым полом и деревянными стенами для на участке и в саду
Прихожая в современном стиле с деревянными стенами – фото дизайна интерьера
2