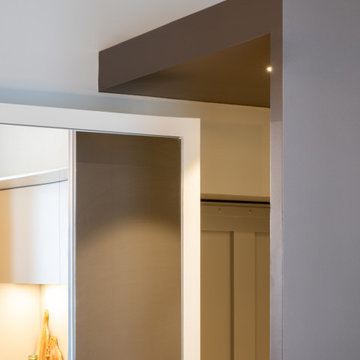Прихожая в современном стиле с балками на потолке – фото дизайна интерьера
Сортировать:
Бюджет
Сортировать:Популярное за сегодня
41 - 60 из 152 фото
1 из 3
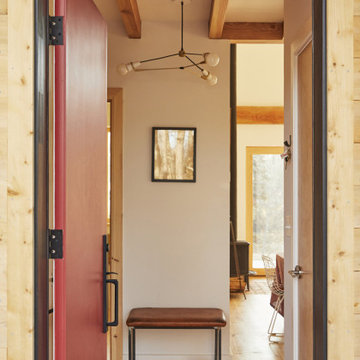
A red door marks the entry to the house. The foyer floor is covered with terracotta tiles to protect the wood from dirt and water. Two closets on either side provide plenty of space for jackets, boots, and tools
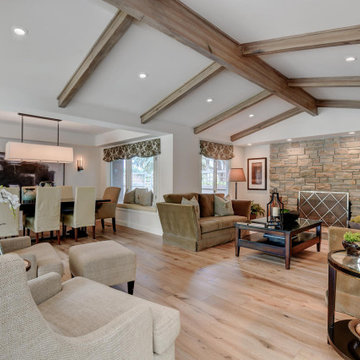
With such breathtaking interior design, this entryway doesn't need much to make a statement. The bold black door and exposed beams create a sense of depth in the already beautiful space.
Budget analysis and project development by: May Construction
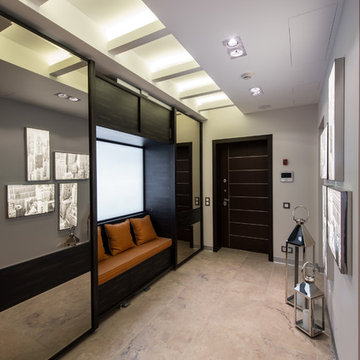
На фото: прихожая среднего размера в современном стиле с бежевыми стенами, одностворчатой входной дверью, коричневой входной дверью, полом из керамогранита, бежевым полом и балками на потолке с
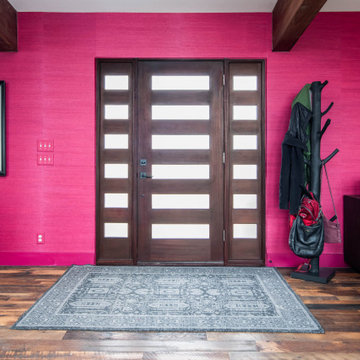
Grass Cloth Wall Paper
Reclaimed Barn Wide plank Hardwood flooring
Источник вдохновения для домашнего уюта: огромная входная дверь в современном стиле с красными стенами, темным паркетным полом, одностворчатой входной дверью, входной дверью из темного дерева, разноцветным полом, балками на потолке и обоями на стенах
Источник вдохновения для домашнего уюта: огромная входная дверь в современном стиле с красными стенами, темным паркетным полом, одностворчатой входной дверью, входной дверью из темного дерева, разноцветным полом, балками на потолке и обоями на стенах
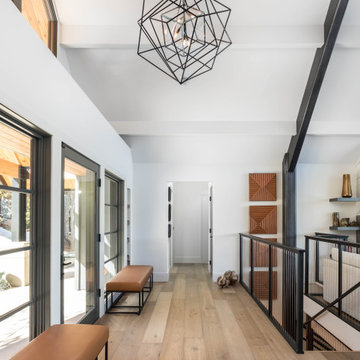
Стильный дизайн: входная дверь среднего размера в современном стиле с белыми стенами, паркетным полом среднего тона, одностворчатой входной дверью, черной входной дверью, коричневым полом и балками на потолке - последний тренд
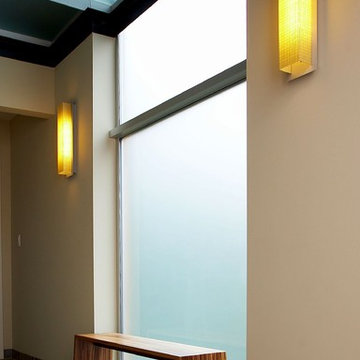
Entry window wall. Photography by Ian Gleadle.
Стильный дизайн: фойе среднего размера в современном стиле с белыми стенами, полом из сланца, разноцветным полом и балками на потолке - последний тренд
Стильный дизайн: фойе среднего размера в современном стиле с белыми стенами, полом из сланца, разноцветным полом и балками на потолке - последний тренд
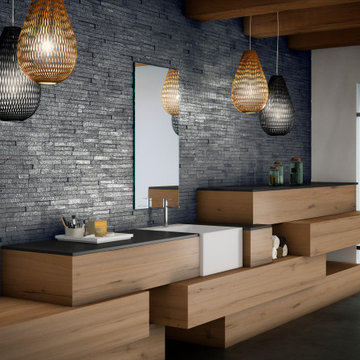
Идея дизайна: входная дверь среднего размера в современном стиле с серыми стенами, полом из керамогранита, черным полом и балками на потолке
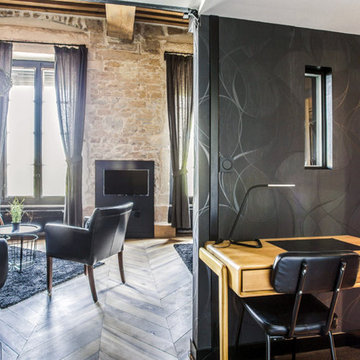
Suite à la réalisation des plans d'aménagement conçu par Barn Architecture, Barymo s'est occupé de la maîtrise d'œuvre du projet et de la réalisation des travaux. Nous avons accompagné le client dans son projet de rénovation pour de la location saisonnière.
Sur les quais du Rhône, cet appartement offrira une vue somptueuse sur Lyon aux globe-trotters assoiffés de paysage. Grande hauteur sous plafond, pierres apparentes, parquet pointe de Hongrie et poutres apparentes pour une architecture typique.
Des détails techniques :
-Création d'une mezzanine en plancher Boucaud afin d'optimiser l'espace
-Création d'un garde-corps en claire voie alliant sécurité, décoration et apport de lumière
Des détails déco :
-Le piquage des murs pour faire apparaitre l'ancienne pierre
-Rénovation et vitrification mat des anciens parquets Pointe de Hongrie afin de donner une seconde jeunesse à cet ancien sol avec une touche contemporaine
Crédits photos : 21Royale
Budget des travaux (y compris maitrise d'œuvre) : 30 000 € ttc
Surface : 35m²
Lieu : Lyon
Avant travaux
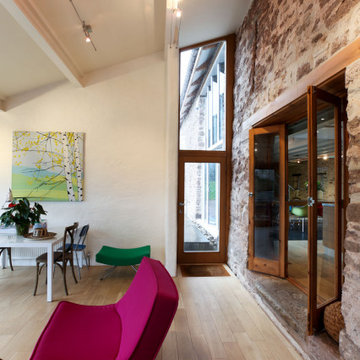
Lean-to space on the side of a barn conversion. With a step down and plenty of daylight linking the kitchen with a more informal play space and entrance to external spaces.
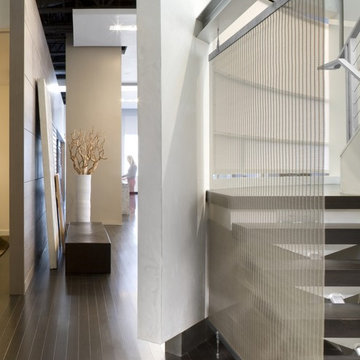
Modern loft design in Boston.
John Horner Photography.
Пример оригинального дизайна: фойе в современном стиле с балками на потолке и панелями на части стены
Пример оригинального дизайна: фойе в современном стиле с балками на потолке и панелями на части стены
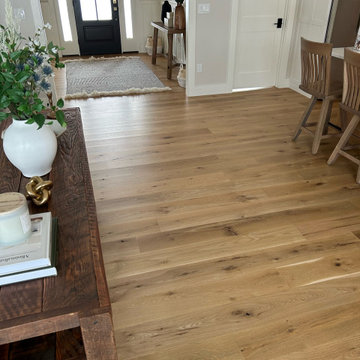
Custom solid wood flooring - grown and manufactured in Connecticut - went into this home and the homeowners were excited to use locally grown and sustainably harvested wood. www.hullforest.com
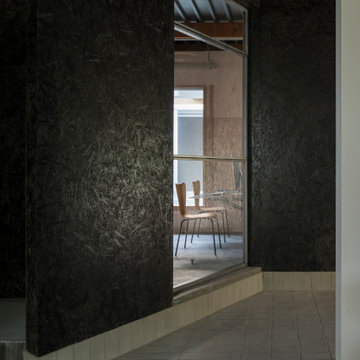
Пример оригинального дизайна: маленькая узкая прихожая в современном стиле с бетонным полом, одностворчатой входной дверью, серым полом, балками на потолке и деревянными стенами для на участке и в саду
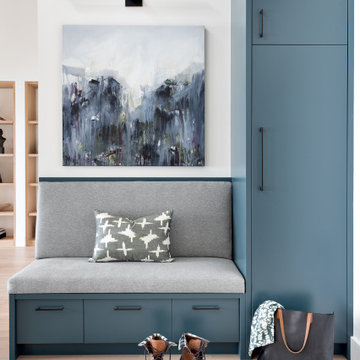
The new owners of this 1974 Post and Beam home originally contacted us for help furnishing their main floor living spaces. But it wasn’t long before these delightfully open minded clients agreed to a much larger project, including a full kitchen renovation. They were looking to personalize their “forever home,” a place where they looked forward to spending time together entertaining friends and family.
In a bold move, we proposed teal cabinetry that tied in beautifully with their ocean and mountain views and suggested covering the original cedar plank ceilings with white shiplap to allow for improved lighting in the ceilings. We also added a full height panelled wall creating a proper front entrance and closing off part of the kitchen while still keeping the space open for entertaining. Finally, we curated a selection of custom designed wood and upholstered furniture for their open concept living spaces and moody home theatre room beyond.
* This project has been featured in Western Living Magazine.
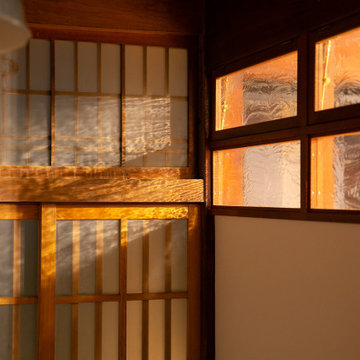
70年という月日を守り続けてきた農家住宅のリノベーション
建築当時の強靭な軸組みを活かし、新しい世代の住まい手の想いのこもったリノベーションとなった
夏は熱がこもり、冬は冷たい隙間風が入る環境から
開口部の改修、断熱工事や気密をはかり
夏は風が通り涼しく、冬は暖炉が燈り暖かい室内環境にした
空間動線は従来人寄せのための二間と奥の間を一体として家族の団欒と仲間と過ごせる動線とした
北側の薄暗く奥まったダイニングキッチンが明るく開放的な造りとなった
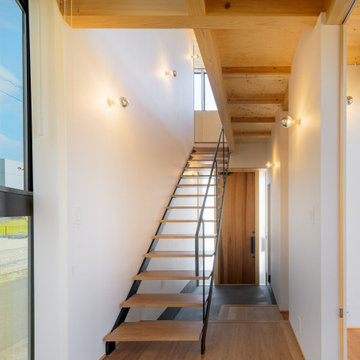
Пример оригинального дизайна: узкая прихожая со шкафом для обуви в современном стиле с белыми стенами, бетонным полом, одностворчатой входной дверью, входной дверью из светлого дерева, черным полом, балками на потолке и обоями на стенах
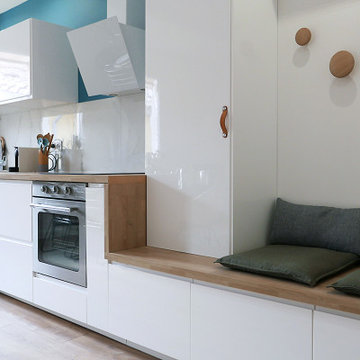
Rénovation complète pour cet appartement de type LOFT. 6 couchages sont proposés dans ces espaces de standing. La décoration à été soignée et réfléchie pour maximiser les volumes et la luminosité des pièces. L'appartement s'articule autour d'une spacieuse entrée et d'une grande verrière sur mesure.
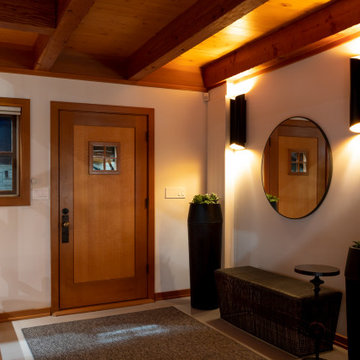
Remote luxury living on the spectacular island of Cortes, this main living, lounge, dining, and kitchen is an open concept with tall ceilings and expansive glass to allow all those gorgeous coastal views and natural light to flood the space. Particular attention was focused on high end textiles furniture, feature lighting, and cozy area carpets.
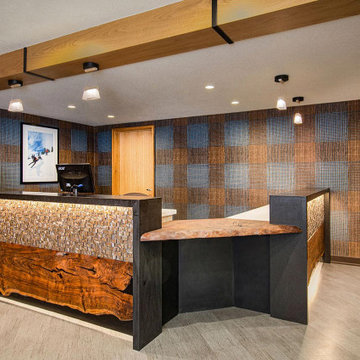
Идея дизайна: большое фойе в современном стиле с коричневым полом, разноцветными стенами, полом из винила, обоями на стенах и балками на потолке
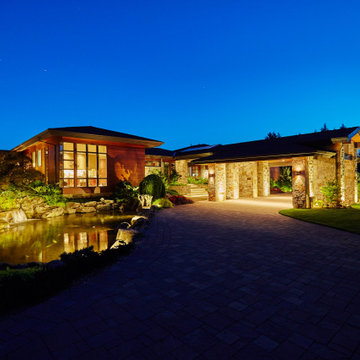
На фото: входная дверь в современном стиле с полом из известняка, поворотной входной дверью, входной дверью из дерева среднего тона и балками на потолке с
Прихожая в современном стиле с балками на потолке – фото дизайна интерьера
3
