Прихожая в современном стиле с балками на потолке – фото дизайна интерьера
Сортировать:
Бюджет
Сортировать:Популярное за сегодня
121 - 140 из 152 фото
1 из 3
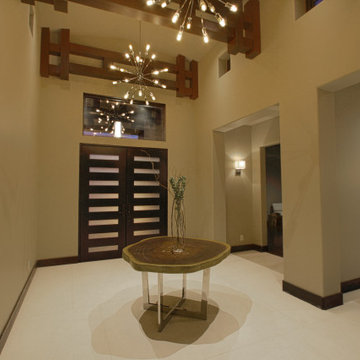
На фото: большое фойе в современном стиле с бежевыми стенами, полом из известняка, двустворчатой входной дверью, черной входной дверью, бежевым полом, балками на потолке и кирпичными стенами с
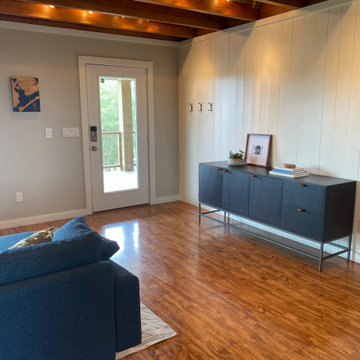
На фото: фойе среднего размера в современном стиле с бежевыми стенами, одностворчатой входной дверью, балками на потолке и панелями на части стены с
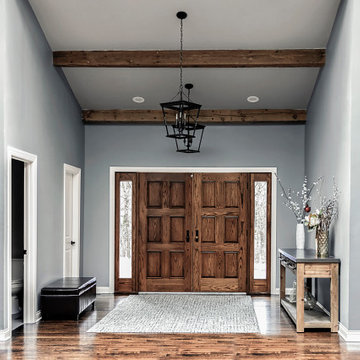
Источник вдохновения для домашнего уюта: огромное фойе в современном стиле с серыми стенами, паркетным полом среднего тона, двустворчатой входной дверью, входной дверью из дерева среднего тона и балками на потолке
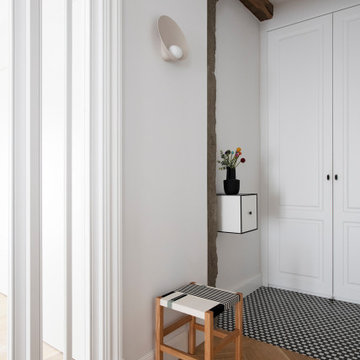
Источник вдохновения для домашнего уюта: фойе среднего размера в современном стиле с белыми стенами, паркетным полом среднего тона, коричневым полом и балками на потолке
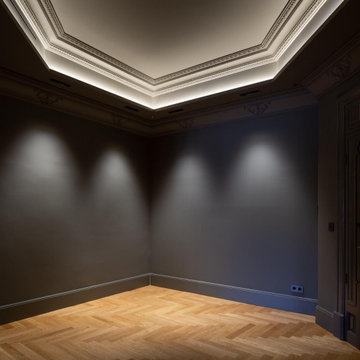
SP Entrada principal a la vivienda y vestíbulo, con techo original de 1931, pavimento de madera de roble en espiga y paredes en color gris de tono osuro.
EN Main entrance to the house and hall, with original historic ceiling from 1931, oak pavement and Gray walls.
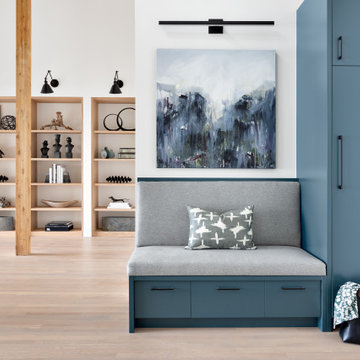
The new owners of this 1974 Post and Beam home originally contacted us for help furnishing their main floor living spaces. But it wasn’t long before these delightfully open minded clients agreed to a much larger project, including a full kitchen renovation. They were looking to personalize their “forever home,” a place where they looked forward to spending time together entertaining friends and family.
In a bold move, we proposed teal cabinetry that tied in beautifully with their ocean and mountain views and suggested covering the original cedar plank ceilings with white shiplap to allow for improved lighting in the ceilings. We also added a full height panelled wall creating a proper front entrance and closing off part of the kitchen while still keeping the space open for entertaining. Finally, we curated a selection of custom designed wood and upholstered furniture for their open concept living spaces and moody home theatre room beyond.
* This project has been featured in Western Living Magazine.
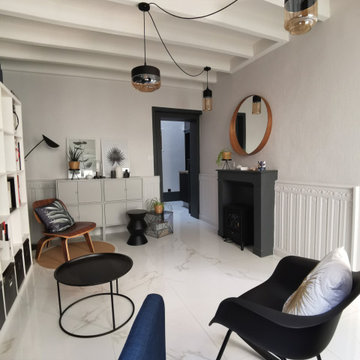
Agence Azeli decodesign
На фото: фойе в современном стиле с белыми стенами, белым полом и балками на потолке
На фото: фойе в современном стиле с белыми стенами, белым полом и балками на потолке
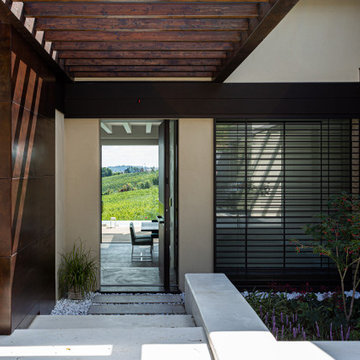
На фото: входная дверь в современном стиле с бежевыми стенами, полом из керамогранита, одностворчатой входной дверью, металлической входной дверью, бежевым полом и балками на потолке с
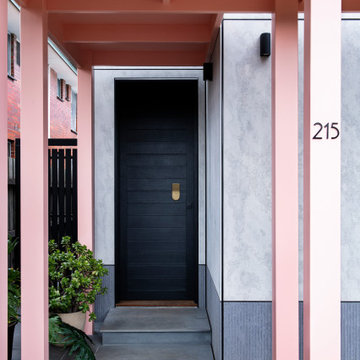
На фото: маленькая входная дверь в современном стиле с серыми стенами, полом из керамической плитки, одностворчатой входной дверью, черной входной дверью, серым полом, балками на потолке и панелями на части стены для на участке и в саду
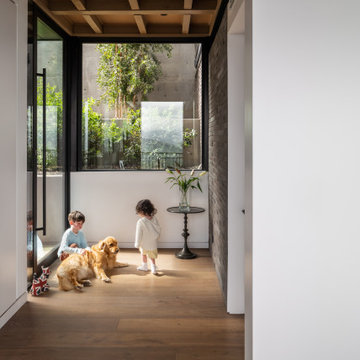
На фото: входная дверь среднего размера в современном стиле с белыми стенами, паркетным полом среднего тона, поворотной входной дверью, черной входной дверью, коричневым полом, балками на потолке и кирпичными стенами
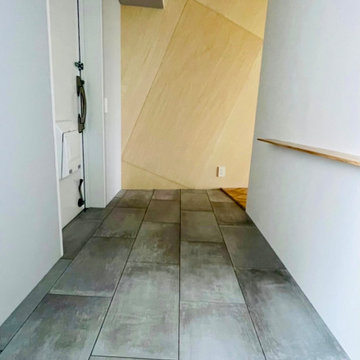
Пример оригинального дизайна: прихожая в современном стиле с белыми стенами, серым полом, балками на потолке и деревянными стенами

Front entry walk and custom entry courtyard gate leads to a courtyard bridge and the main two-story entry foyer beyond. Privacy courtyard walls are located on each side of the entry gate. They are clad with Texas Lueders stone and stucco, and capped with standing seam metal roofs. Custom-made ceramic sconce lights and recessed step lights illuminate the way in the evening. Elsewhere, the exterior integrates an Engawa breezeway around the perimeter of the home, connecting it to the surrounding landscaping and other exterior living areas. The Engawa is shaded, along with the exterior wall’s windows and doors, with a continuous wall mounted awning. The deep Kirizuma styled roof gables are supported by steel end-capped wood beams cantilevered from the inside to beyond the roof’s overhangs. Simple materials were used at the roofs to include tiles at the main roof; metal panels at the walkways, awnings and cabana; and stained and painted wood at the soffits and overhangs. Elsewhere, Texas Lueders stone and stucco were used at the exterior walls, courtyard walls and columns.
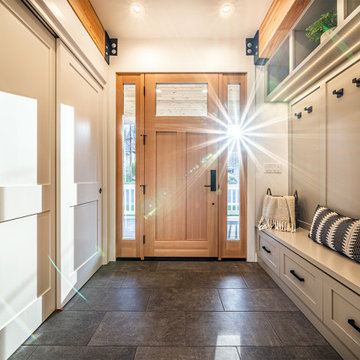
Источник вдохновения для домашнего уюта: фойе среднего размера в современном стиле с серыми стенами, полом из керамической плитки, одностворчатой входной дверью, входной дверью из дерева среднего тона, серым полом и балками на потолке
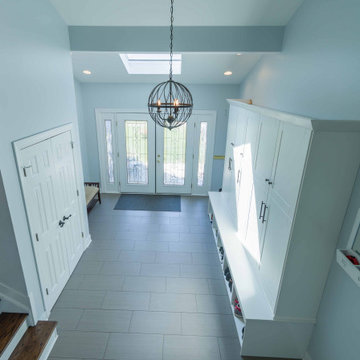
На фото: большой тамбур в современном стиле с белыми стенами, полом из керамической плитки, двустворчатой входной дверью, белой входной дверью, серым полом, балками на потолке и обоями на стенах
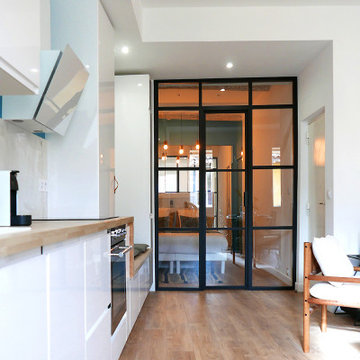
Rénovation complète pour cet appartement de type LOFT. 6 couchages sont proposés dans ces espaces de standing. La décoration à été soignée et réfléchie pour maximiser les volumes et la luminosité des pièces. L'appartement s'articule autour d'une spacieuse entrée et d'une grande verrière sur mesure.
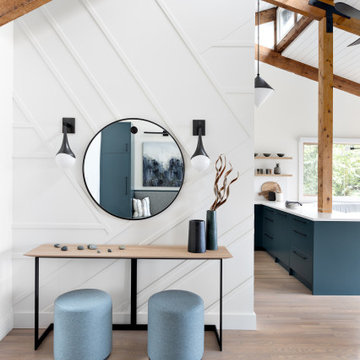
The new owners of this 1974 Post and Beam home originally contacted us for help furnishing their main floor living spaces. But it wasn’t long before these delightfully open minded clients agreed to a much larger project, including a full kitchen renovation. They were looking to personalize their “forever home,” a place where they looked forward to spending time together entertaining friends and family.
In a bold move, we proposed teal cabinetry that tied in beautifully with their ocean and mountain views and suggested covering the original cedar plank ceilings with white shiplap to allow for improved lighting in the ceilings. We also added a full height panelled wall creating a proper front entrance and closing off part of the kitchen while still keeping the space open for entertaining. Finally, we curated a selection of custom designed wood and upholstered furniture for their open concept living spaces and moody home theatre room beyond.
* This project has been featured in Western Living Magazine.
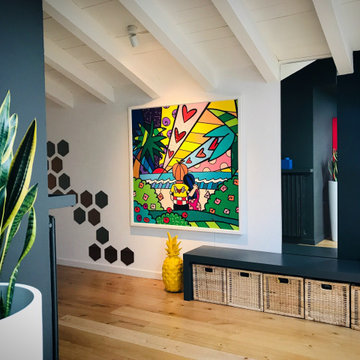
Свежая идея для дизайна: фойе среднего размера в современном стиле с разноцветными стенами, светлым паркетным полом и балками на потолке - отличное фото интерьера
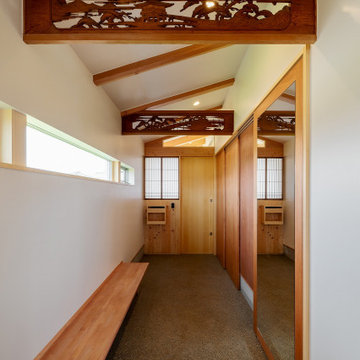
Стильный дизайн: большая узкая прихожая в современном стиле с белыми стенами, бетонным полом, раздвижной входной дверью, входной дверью из светлого дерева, серым полом, балками на потолке и стенами из вагонки - последний тренд
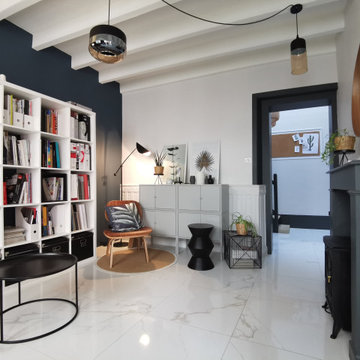
Agence Azeli decodesign
Пример оригинального дизайна: фойе в современном стиле с белыми стенами, белым полом и балками на потолке
Пример оригинального дизайна: фойе в современном стиле с белыми стенами, белым полом и балками на потолке
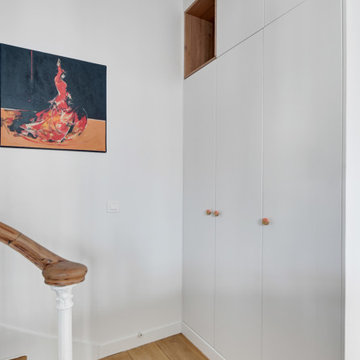
Свежая идея для дизайна: фойе в современном стиле с белыми стенами, светлым паркетным полом и балками на потолке - отличное фото интерьера
Прихожая в современном стиле с балками на потолке – фото дизайна интерьера
7