Прихожая в современном стиле с балками на потолке – фото дизайна интерьера
Сортировать:
Бюджет
Сортировать:Популярное за сегодня
21 - 40 из 152 фото
1 из 3
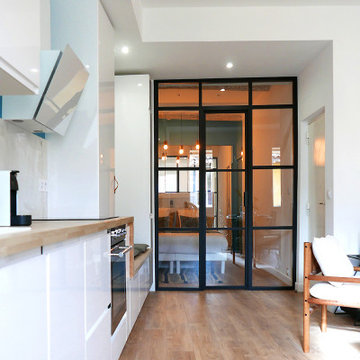
Rénovation complète pour cet appartement de type LOFT. 6 couchages sont proposés dans ces espaces de standing. La décoration à été soignée et réfléchie pour maximiser les volumes et la luminosité des pièces. L'appartement s'articule autour d'une spacieuse entrée et d'une grande verrière sur mesure.

This traditional home has had an exciting renovation, from front to back.
The upgraded entry door has been enlarged and rehanded, and boasts a custom sliding security leaf that matches the timber cricket bat style door.
The glimpses through the house provide a preview of the grand entertaining and living spaces that have been added to the rear.
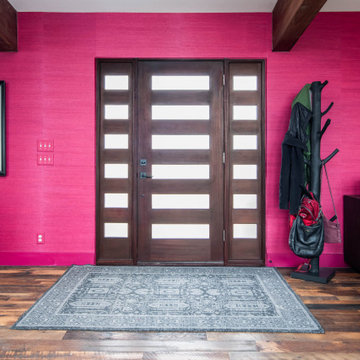
Grass Cloth Wall Paper
Reclaimed Barn Wide plank Hardwood flooring
Источник вдохновения для домашнего уюта: огромная входная дверь в современном стиле с красными стенами, темным паркетным полом, одностворчатой входной дверью, входной дверью из темного дерева, разноцветным полом, балками на потолке и обоями на стенах
Источник вдохновения для домашнего уюта: огромная входная дверь в современном стиле с красными стенами, темным паркетным полом, одностворчатой входной дверью, входной дверью из темного дерева, разноцветным полом, балками на потолке и обоями на стенах
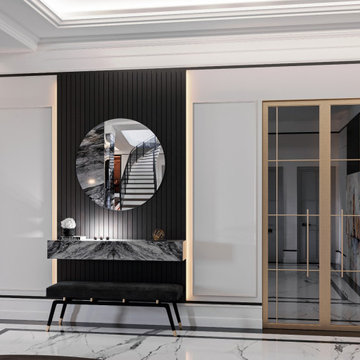
Свежая идея для дизайна: большая входная дверь в современном стиле с белыми стенами, мраморным полом, двустворчатой входной дверью, белой входной дверью, белым полом, балками на потолке и деревянными стенами - отличное фото интерьера
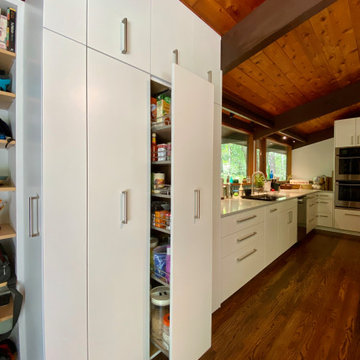
На фото: прихожая в современном стиле с темным паркетным полом и балками на потолке

For the light filled, double height entrance Sally chose a huge, striking, heavily foxed mirror hung over a contemporary console table in crisp black marble to compliment the neutral palette of natural oak, stone flooring and architectural white walls
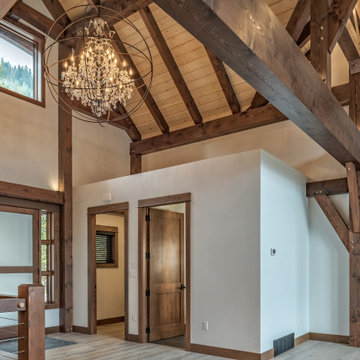
They wanted to use this recreational property for entertaining - bringing up family & friends to enjoy the lakefront property. The design of the interior kitchen, dining, and great room needed to flow & deliver on an open concept layout where there was room for all guests to enjoy one another's company. Special thanks to GEM Quality Homes for their outstanding work on this project.
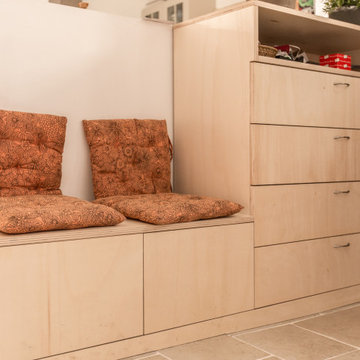
Agencement du meuble d’entrée en contre-plaqué de peuplier identique au meuble traversant qui organise l’espace.
Источник вдохновения для домашнего уюта: фойе среднего размера в современном стиле с белыми стенами, полом из травертина, одностворчатой входной дверью, входной дверью из темного дерева, бежевым полом и балками на потолке
Источник вдохновения для домашнего уюта: фойе среднего размера в современном стиле с белыми стенами, полом из травертина, одностворчатой входной дверью, входной дверью из темного дерева, бежевым полом и балками на потолке
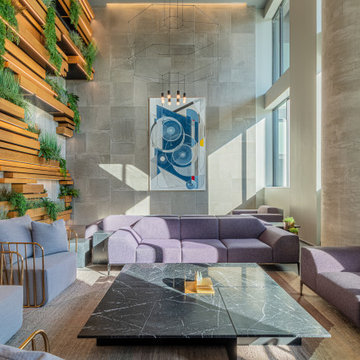
In the ever expanding market of multi-family residential projects, we were approached with one main goal - create a luxury hospitality experience to rival any name brand destination a patron would aspire to visit. 7SeventyHouse is positioned on the West side of Hoboken amongst an emerging set of developments transforming the previously industrial section of the city. In order to compete with other signature properties not only is 7SeventyHouse ‘a brand new residential collection that is more a destination than simply a home’ BUT as a resident ‘you are a part of something bigger; a community thriving on tranquility, sustainability, innovation and a holistic approach to everyday living’. See, we nailed it (or so says the savvy marketing team paid to bring people to the property).
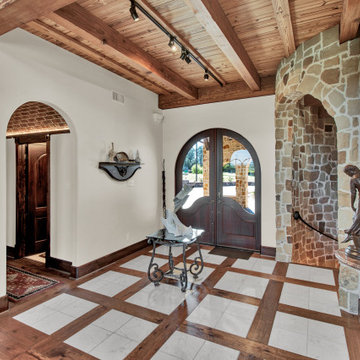
На фото: большое фойе в современном стиле с белыми стенами, паркетным полом среднего тона, двустворчатой входной дверью, входной дверью из темного дерева, разноцветным полом и балками на потолке
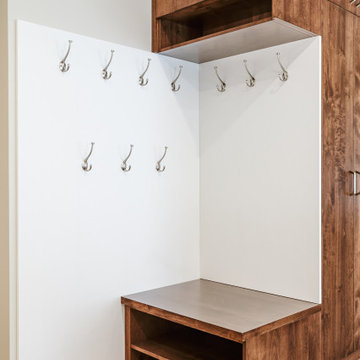
Идея дизайна: большая прихожая в современном стиле с светлым паркетным полом, коричневым полом и балками на потолке
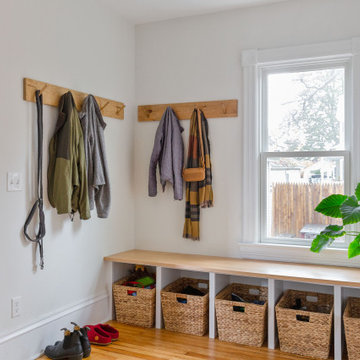
Идея дизайна: маленький тамбур в современном стиле с белыми стенами, светлым паркетным полом, одностворчатой входной дверью и балками на потолке для на участке и в саду

Under Stair Storage and tiled entrance to the house
На фото: фойе среднего размера в современном стиле с белыми стенами, полом из керамической плитки, одностворчатой входной дверью, коричневой входной дверью, коричневым полом, балками на потолке и деревянными стенами
На фото: фойе среднего размера в современном стиле с белыми стенами, полом из керамической плитки, одностворчатой входной дверью, коричневой входной дверью, коричневым полом, балками на потолке и деревянными стенами
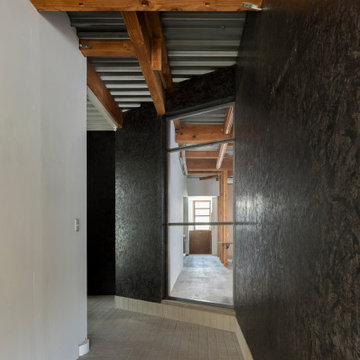
Идея дизайна: маленькая узкая прихожая в современном стиле с бетонным полом, одностворчатой входной дверью, серым полом, балками на потолке и деревянными стенами для на участке и в саду
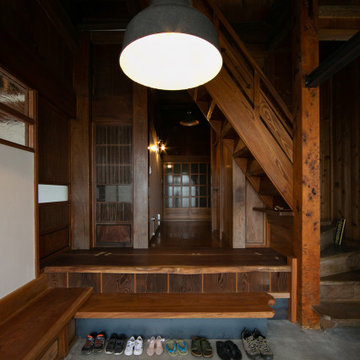
70年という月日を守り続けてきた農家住宅のリノベーション
建築当時の強靭な軸組みを活かし、新しい世代の住まい手の想いのこもったリノベーションとなった
夏は熱がこもり、冬は冷たい隙間風が入る環境から
開口部の改修、断熱工事や気密をはかり
夏は風が通り涼しく、冬は暖炉が燈り暖かい室内環境にした
空間動線は従来人寄せのための二間と奥の間を一体として家族の団欒と仲間と過ごせる動線とした
北側の薄暗く奥まったダイニングキッチンが明るく開放的な造りとなった
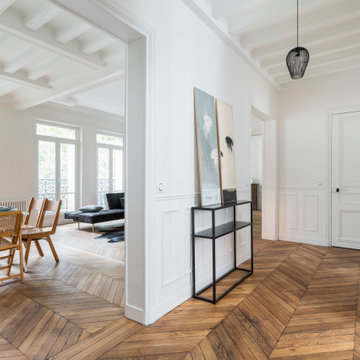
entrée, séjour, salon, salle a manger, parquet point de Hongrie, peintures, art, murs blancs, tableau, poutres apparentes, lumineux, spacieux, table, chaises en bois, art de table, canapé noir, moulures, poutres apparentes
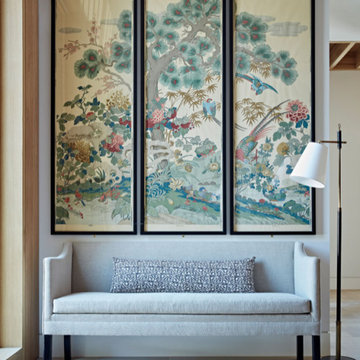
For the light filled, double height entrance Sally chose a triptych of decorative panels complimented a classically understated sofa upholstered in plain linen, decorative bolster cushion and vintage floor light to compliment the neutral palette of natural oak, stone flooring and architectural white walls

Front entry walk and custom entry courtyard gate leads to a courtyard bridge and the main two-story entry foyer beyond. Privacy courtyard walls are located on each side of the entry gate. They are clad with Texas Lueders stone and stucco, and capped with standing seam metal roofs. Custom-made ceramic sconce lights and recessed step lights illuminate the way in the evening. Elsewhere, the exterior integrates an Engawa breezeway around the perimeter of the home, connecting it to the surrounding landscaping and other exterior living areas. The Engawa is shaded, along with the exterior wall’s windows and doors, with a continuous wall mounted awning. The deep Kirizuma styled roof gables are supported by steel end-capped wood beams cantilevered from the inside to beyond the roof’s overhangs. Simple materials were used at the roofs to include tiles at the main roof; metal panels at the walkways, awnings and cabana; and stained and painted wood at the soffits and overhangs. Elsewhere, Texas Lueders stone and stucco were used at the exterior walls, courtyard walls and columns.
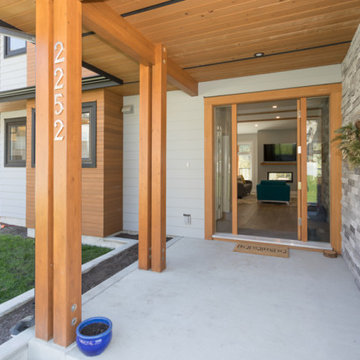
Welcomed by a cultured stone wrap feature wall at the entrance, this stunning custom west coast contemporary home opens up into a living area with a double sided fireplace that draws you to one of two private decks with unobstructed mountain views. Not only was it built by a reputable builder, but it was also featured on HGTV’s Worst to First!
Watch the complete episode online: https://www.hgtv.ca/shows/worst-to-first/videos/darlene-scott/1531522115681/
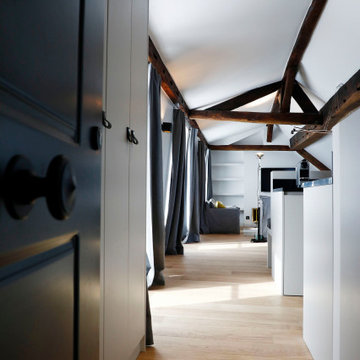
placards en médium peint laqué mat à l'entrée de cet appartement pour optimiser les espace de rangement.
Свежая идея для дизайна: фойе среднего размера в современном стиле с белыми стенами, светлым паркетным полом, серой входной дверью и балками на потолке - отличное фото интерьера
Свежая идея для дизайна: фойе среднего размера в современном стиле с белыми стенами, светлым паркетным полом, серой входной дверью и балками на потолке - отличное фото интерьера
Прихожая в современном стиле с балками на потолке – фото дизайна интерьера
2