Прихожая в классическом стиле с желтыми стенами – фото дизайна интерьера
Сортировать:
Бюджет
Сортировать:Популярное за сегодня
121 - 140 из 998 фото
1 из 3
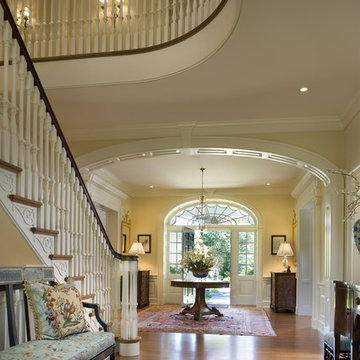
Diane Burgoyne Interiors
Photography by Tim Proctor
Пример оригинального дизайна: фойе в классическом стиле с желтыми стенами
Пример оригинального дизайна: фойе в классическом стиле с желтыми стенами
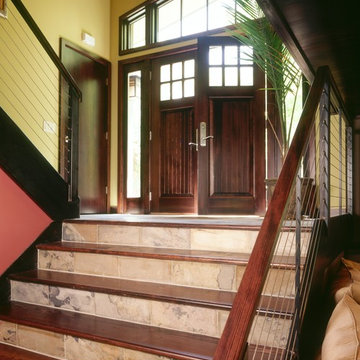
На фото: входная дверь в классическом стиле с желтыми стенами, паркетным полом среднего тона, двустворчатой входной дверью и входной дверью из темного дерева с
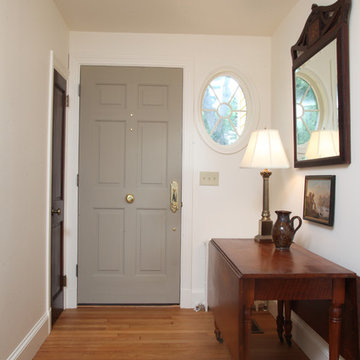
Стильный дизайн: маленькая входная дверь в классическом стиле с желтыми стенами, паркетным полом среднего тона, одностворчатой входной дверью и серой входной дверью для на участке и в саду - последний тренд

Luxurious modern take on a traditional white Italian villa. An entry with a silver domed ceiling, painted moldings in patterns on the walls and mosaic marble flooring create a luxe foyer. Into the formal living room, cool polished Crema Marfil marble tiles contrast with honed carved limestone fireplaces throughout the home, including the outdoor loggia. Ceilings are coffered with white painted
crown moldings and beams, or planked, and the dining room has a mirrored ceiling. Bathrooms are white marble tiles and counters, with dark rich wood stains or white painted. The hallway leading into the master bedroom is designed with barrel vaulted ceilings and arched paneled wood stained doors. The master bath and vestibule floor is covered with a carpet of patterned mosaic marbles, and the interior doors to the large walk in master closets are made with leaded glass to let in the light. The master bedroom has dark walnut planked flooring, and a white painted fireplace surround with a white marble hearth.
The kitchen features white marbles and white ceramic tile backsplash, white painted cabinetry and a dark stained island with carved molding legs. Next to the kitchen, the bar in the family room has terra cotta colored marble on the backsplash and counter over dark walnut cabinets. Wrought iron staircase leading to the more modern media/family room upstairs.
Project Location: North Ranch, Westlake, California. Remodel designed by Maraya Interior Design. From their beautiful resort town of Ojai, they serve clients in Montecito, Hope Ranch, Malibu, Westlake and Calabasas, across the tri-county areas of Santa Barbara, Ventura and Los Angeles, south to Hidden Hills- north through Solvang and more.
Custom designed barrel vault hallway from entry foyer with warm white wood treatment, custom display and storage cabinetry under stairs. Custom wide plank flooring and walls in a pale warm buttercup yellow. Green slate floors. White stairwell with wide plank pine floors.
Stan Tenpenny, construction,
Dina Pielaet, photo
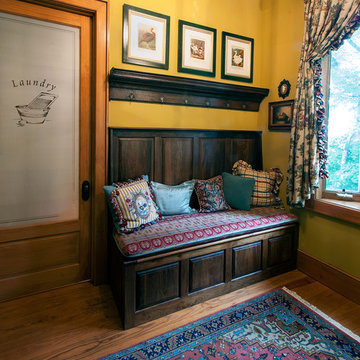
photo by Steve Conner
Стильный дизайн: прихожая в классическом стиле с желтыми стенами - последний тренд
Стильный дизайн: прихожая в классическом стиле с желтыми стенами - последний тренд
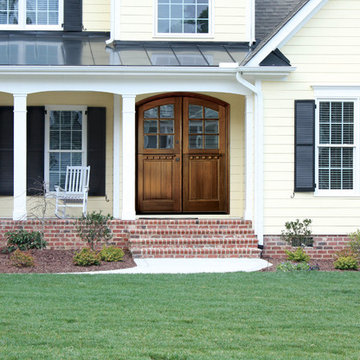
Double arched top 6LT dutch door
clear beveled low e glass
Photographed by: Cristina (Avgerinos) McDonald
На фото: входная дверь в классическом стиле с желтыми стенами, кирпичным полом, голландской входной дверью и входной дверью из темного дерева с
На фото: входная дверь в классическом стиле с желтыми стенами, кирпичным полом, голландской входной дверью и входной дверью из темного дерева с
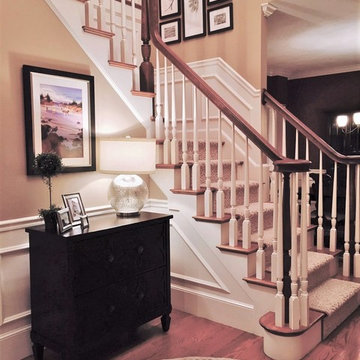
This elegant foyer welcomes family and guests with it's deep, red oak wood tones and richly saturated gold walls. White painted balusters and wainscoting contrast against the dark wood entryway table and intricately patterned area rug.
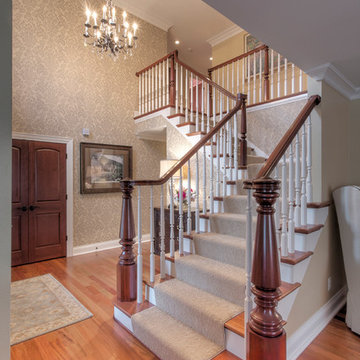
2014 CotY Award - Whole House Remodel $250,000-$500,000
Sutter Photographers
- Like most homes that have raised rambunctious teenagers, the old Oak staircase and banister had quite a wobble to it! We really wanted to create the feeling of Elegance when you opened the front door. It is the first impression when you walk into the home.
- The staircase was custom designed to what we were looking for. It was made and stained locally. We chose a stained wood tread with painted risers that would compliment the painted white custom spindles and the magnificent Brazilian cherry newel and handrail. The result is grand and spectacular!
-The 2 tiered iron and glass chandelier was just the right choice for the space and can be dimmed for ambient lighting
- Elegant commercial wallpaper was installed in the entryway, and the tall white crown molding enhances the open stairwell in the foyer.
- Beautiful cherry interior doors with a soft curved top and oiled rubbed bronze hardware would replace all the worn out oak paneled doors with brass door handles (middle back left).
- All of the flooring was removed from every room in the home, and 3 1/2” Brazilian cherry flooring was installed throughout. It gives the home nice continuity with the banister, the front entry door, and the new interior doors.
-Staircase wall was pushed back to allow daylight to flow into the adjoining formal living room.
- A palette of 5 colors was used throughout the home to create a peaceful and tranquil feeling.
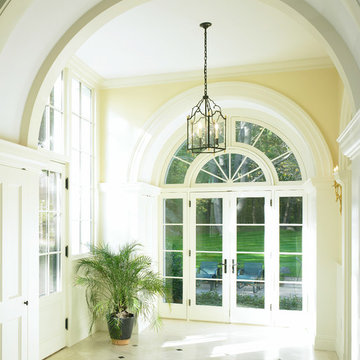
Each wing of this former stable and carriage house became separate homes for two brothers. Although the structure is symmetrical from the exterior, it is uniquely distinct inside. The two siblings have different personalities and lifestyles; each wing takes on characteristics of the brother inhabiting it. The domed and vaulted space between the two wings functions as their common area and can be used to host large- scale social events.
Contractor: Brackett Construction
Photographer: Greg Premru Photography
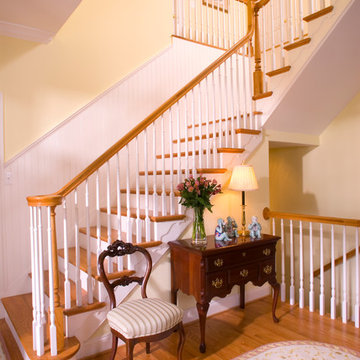
Foyer and staircase in custom home in Annapolis.
Идея дизайна: большое фойе в классическом стиле с желтыми стенами и паркетным полом среднего тона
Идея дизайна: большое фойе в классическом стиле с желтыми стенами и паркетным полом среднего тона
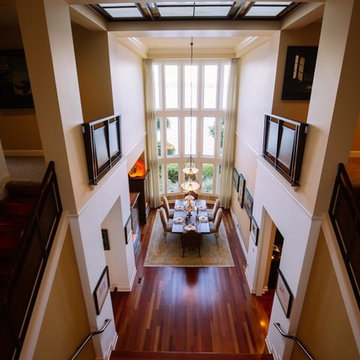
Originally this space was carpeted, with heavy tapestry drapery, walls were Navajo white. Cherry flooring, a warmer neutral wall added drama to the space.
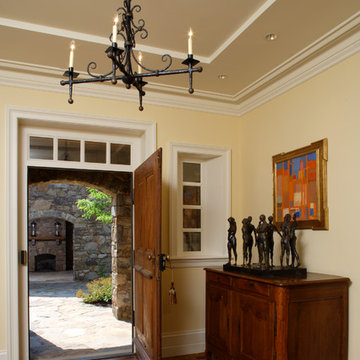
Стильный дизайн: прихожая в классическом стиле с желтыми стенами, темным паркетным полом, одностворчатой входной дверью и входной дверью из темного дерева - последний тренд
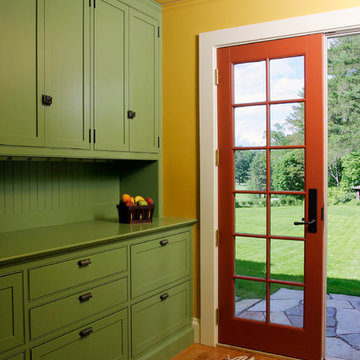
Ann completed this project while a principal at dpf Design, inc. Lead Designer - Ann Shriver Sargent. Contractor - Trumbull Nelson. Photography - Greg Bruce Hubbard.

Rising amidst the grand homes of North Howe Street, this stately house has more than 6,600 SF. In total, the home has seven bedrooms, six full bathrooms and three powder rooms. Designed with an extra-wide floor plan (21'-2"), achieved through side-yard relief, and an attached garage achieved through rear-yard relief, it is a truly unique home in a truly stunning environment.
The centerpiece of the home is its dramatic, 11-foot-diameter circular stair that ascends four floors from the lower level to the roof decks where panoramic windows (and views) infuse the staircase and lower levels with natural light. Public areas include classically-proportioned living and dining rooms, designed in an open-plan concept with architectural distinction enabling them to function individually. A gourmet, eat-in kitchen opens to the home's great room and rear gardens and is connected via its own staircase to the lower level family room, mud room and attached 2-1/2 car, heated garage.
The second floor is a dedicated master floor, accessed by the main stair or the home's elevator. Features include a groin-vaulted ceiling; attached sun-room; private balcony; lavishly appointed master bath; tremendous closet space, including a 120 SF walk-in closet, and; an en-suite office. Four family bedrooms and three bathrooms are located on the third floor.
This home was sold early in its construction process.
Nathan Kirkman
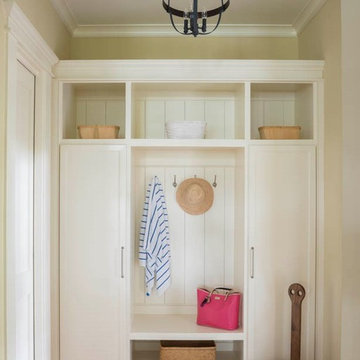
Идея дизайна: тамбур среднего размера в классическом стиле с желтыми стенами, паркетным полом среднего тона и двустворчатой входной дверью
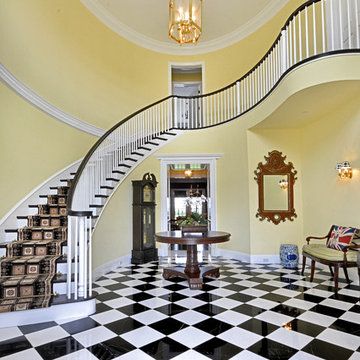
Свежая идея для дизайна: большое фойе в классическом стиле с желтыми стенами, мраморным полом, одностворчатой входной дверью и черной входной дверью - отличное фото интерьера
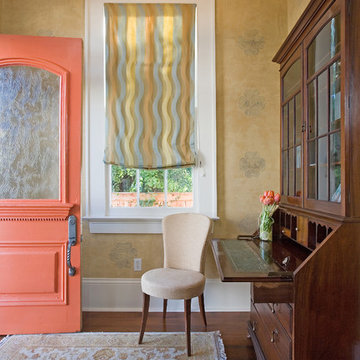
Свежая идея для дизайна: прихожая в классическом стиле с желтыми стенами, темным паркетным полом, одностворчатой входной дверью и оранжевой входной дверью - отличное фото интерьера
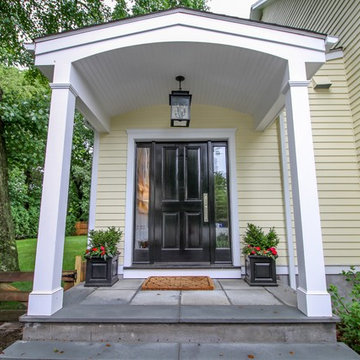
Пример оригинального дизайна: маленькая входная дверь в классическом стиле с желтыми стенами, полом из сланца, одностворчатой входной дверью и черной входной дверью для на участке и в саду
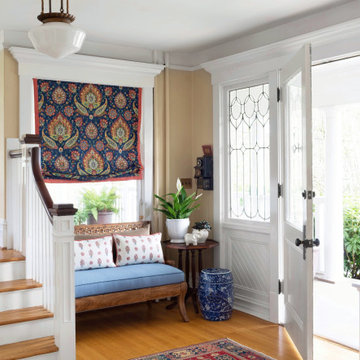
Traditional foyer with seating nook
Идея дизайна: большое фойе в классическом стиле с желтыми стенами, светлым паркетным полом, одностворчатой входной дверью и белой входной дверью
Идея дизайна: большое фойе в классическом стиле с желтыми стенами, светлым паркетным полом, одностворчатой входной дверью и белой входной дверью
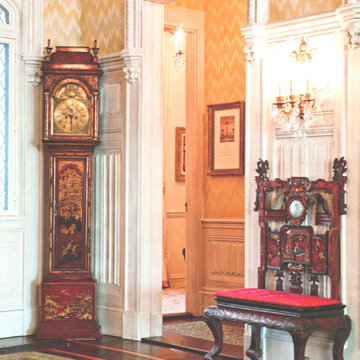
Источник вдохновения для домашнего уюта: огромное фойе в классическом стиле с желтыми стенами, темным паркетным полом, входной дверью из темного дерева, коричневым полом и двустворчатой входной дверью
Прихожая в классическом стиле с желтыми стенами – фото дизайна интерьера
7