Прихожая в классическом стиле с желтыми стенами – фото дизайна интерьера
Сортировать:
Бюджет
Сортировать:Популярное за сегодня
181 - 200 из 997 фото
1 из 3
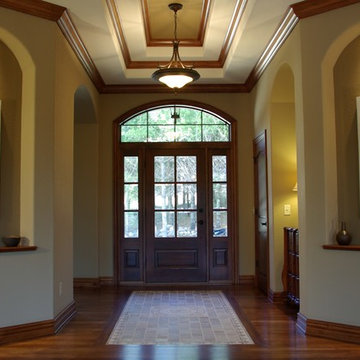
Свежая идея для дизайна: узкая прихожая среднего размера в классическом стиле с желтыми стенами, паркетным полом среднего тона, одностворчатой входной дверью и входной дверью из темного дерева - отличное фото интерьера
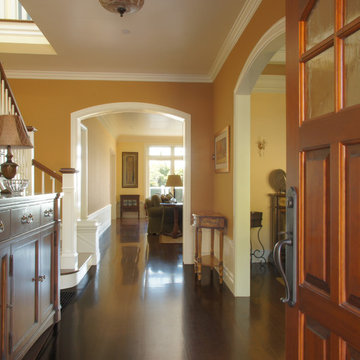
The entryway of a house sets the tone and vibe for the rooms within. Dark glossy floors are set off with creamy white trim and golden walls. Like a big welcoming hug.
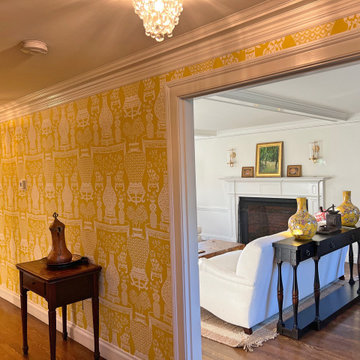
Originally designed by renowned architect Miles Standish in 1930, this gorgeous New England Colonial underwent a 1960s addition by Richard Wills of the elite Royal Barry Wills architecture firm - featured in Life Magazine in both 1938 & 1946 for his classic Cape Cod & Colonial home designs. The addition included an early American pub w/ beautiful pine-paneled walls, full bar, fireplace & abundant seating as well as a country living room.
We Feng Shui'ed and refreshed this classic home, providing modern touches, but remaining true to the original architect's vision.
On the front door: Heritage Red by Benjamin Moore.
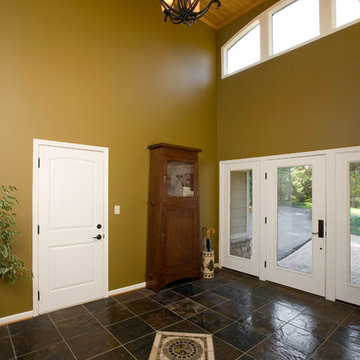
Идея дизайна: входная дверь среднего размера в классическом стиле с желтыми стенами, полом из сланца, одностворчатой входной дверью и стеклянной входной дверью
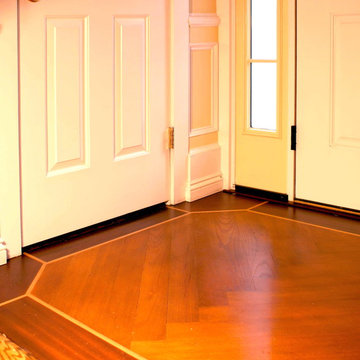
Notice custom trim. This works well with custom wood floor
Идея дизайна: фойе среднего размера в классическом стиле с желтыми стенами, паркетным полом среднего тона, одностворчатой входной дверью и белой входной дверью
Идея дизайна: фойе среднего размера в классическом стиле с желтыми стенами, паркетным полом среднего тона, одностворчатой входной дверью и белой входной дверью
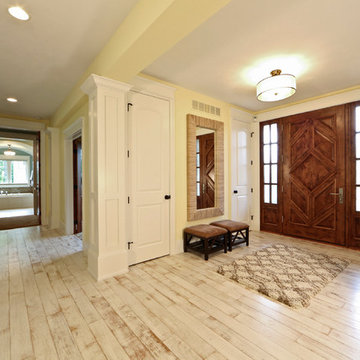
The “Kettner” is a sprawling family home with character to spare. Craftsman detailing and charming asymmetry on the exterior are paired with a luxurious hominess inside. The formal entryway and living room lead into a spacious kitchen and circular dining area. The screened porch offers additional dining and living space. A beautiful master suite is situated at the other end of the main level. Three bedroom suites and a large playroom are located on the top floor, while the lower level includes billiards, hearths, a refreshment bar, exercise space, a sauna, and a guest bedroom.
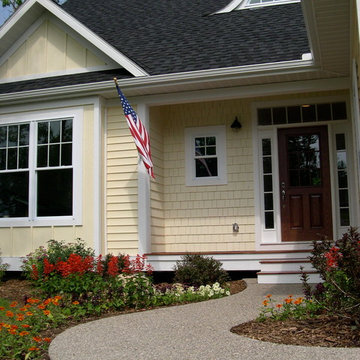
На фото: входная дверь среднего размера в классическом стиле с желтыми стенами, одностворчатой входной дверью и входной дверью из темного дерева с
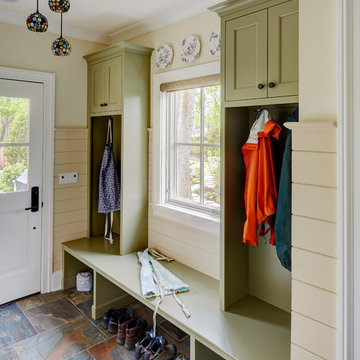
Свежая идея для дизайна: узкая прихожая среднего размера в классическом стиле с желтыми стенами, полом из керамической плитки, одностворчатой входной дверью и белой входной дверью - отличное фото интерьера
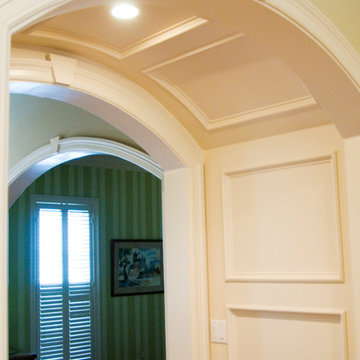
Judd Smith
Steve Simon Construction, Inc.
Shreveport Home Builders and General Contractors
855 Pierremont Rd
Suite 200
Shreveport, LA 71106
Источник вдохновения для домашнего уюта: прихожая в классическом стиле с желтыми стенами
Источник вдохновения для домашнего уюта: прихожая в классическом стиле с желтыми стенами
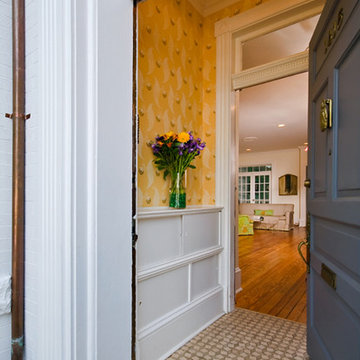
Darko Zagar
Свежая идея для дизайна: входная дверь среднего размера в классическом стиле с желтыми стенами, паркетным полом среднего тона, одностворчатой входной дверью и серой входной дверью - отличное фото интерьера
Свежая идея для дизайна: входная дверь среднего размера в классическом стиле с желтыми стенами, паркетным полом среднего тона, одностворчатой входной дверью и серой входной дверью - отличное фото интерьера
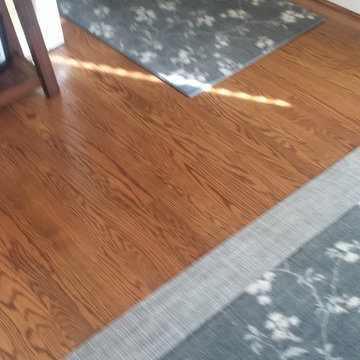
Runner in Style is Tapiz color Boulder
Пример оригинального дизайна: узкая прихожая среднего размера в классическом стиле с желтыми стенами и паркетным полом среднего тона
Пример оригинального дизайна: узкая прихожая среднего размера в классическом стиле с желтыми стенами и паркетным полом среднего тона
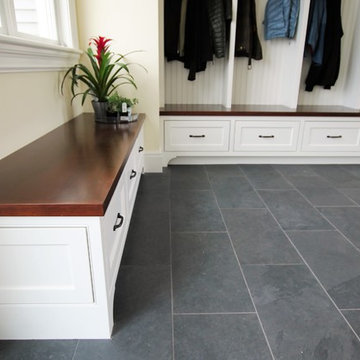
Melis Kemp
На фото: большой тамбур в классическом стиле с желтыми стенами, полом из керамогранита, одностворчатой входной дверью, черной входной дверью и серым полом
На фото: большой тамбур в классическом стиле с желтыми стенами, полом из керамогранита, одностворчатой входной дверью, черной входной дверью и серым полом
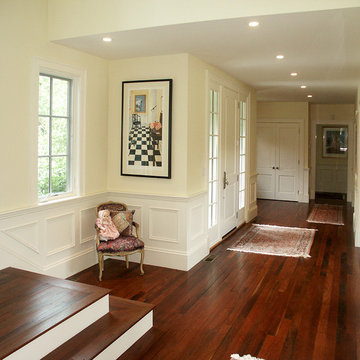
На фото: узкая прихожая среднего размера в классическом стиле с желтыми стенами, темным паркетным полом, одностворчатой входной дверью и белой входной дверью
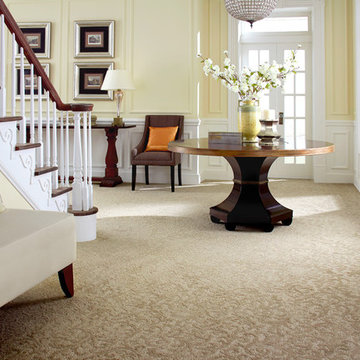
Источник вдохновения для домашнего уюта: входная дверь среднего размера в классическом стиле с желтыми стенами, ковровым покрытием, двустворчатой входной дверью и белой входной дверью
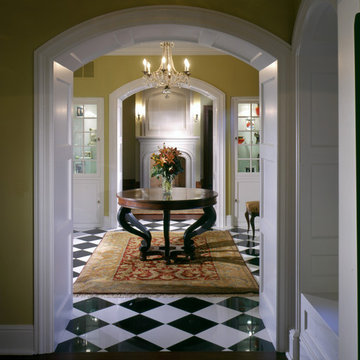
Идея дизайна: вестибюль среднего размера в классическом стиле с желтыми стенами и мраморным полом
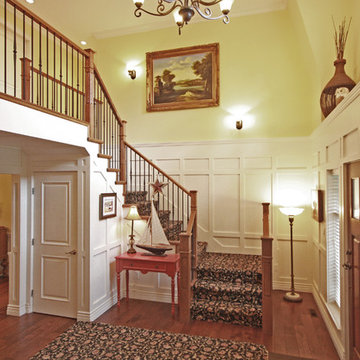
A very large front entry with 2 story volume, paneled walls, bridge overlook from the upper floor to below, and transparency to the dining room. Photo By Stevenson Design Works
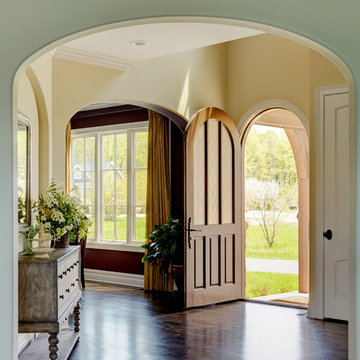
Entry door is custom 2-1/4" white oak and features three leaded glass panels. Rocky Mountain Fleur de Lis Escutcheon and Old World Lever in White Bronze. Photo by Mike Kaskel.
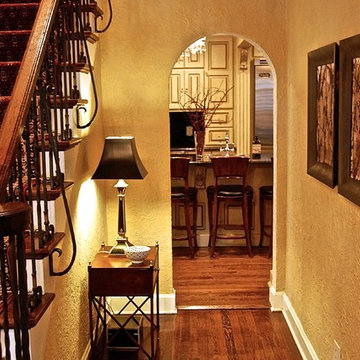
Стильный дизайн: узкая прихожая среднего размера в классическом стиле с желтыми стенами и паркетным полом среднего тона - последний тренд
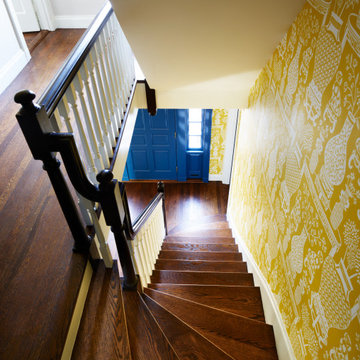
Originally designed by renowned architect Miles Standish in 1930, this gorgeous New England Colonial underwent a 1960s addition by Richard Wills of the elite Royal Barry Wills architecture firm - featured in Life Magazine in both 1938 & 1946 for his classic Cape Cod & Colonial home designs. The addition included an early American pub w/ beautiful pine-paneled walls, full bar, fireplace & abundant seating as well as a country living room.
We Feng Shui'ed and refreshed this classic home, providing modern touches, but remaining true to the original architect's vision.
On the front door: Heritage Red by Benjamin Moore.
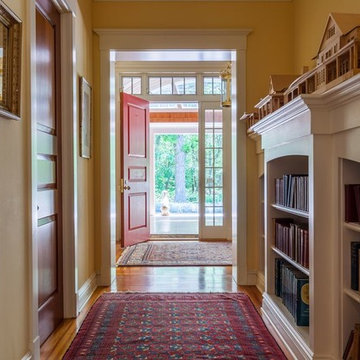
This 10,920 square foot house built in 1993 in the Arts and Crafts style is surrounded by 178 acres and sited high on a hilltop at the end of a long driveway with scenic mountain views. The house is totally secluded and quiet featuring all the essentials of a quality life style. Built to the highest standards with generous spaces, light and sunny rooms, cozy in winter with a log burning fireplace and with wide cool porches for summer living. There are three floors. The large master suite on the second floor with a private balcony looks south to a layers of distant hills. The private guest wing is on the ground floor. The third floor has studio and playroom space as well as an extra bedroom and bath. There are 5 bedrooms in all with a 5 bedroom guest house.
Прихожая в классическом стиле с желтыми стенами – фото дизайна интерьера
10