Прихожая в классическом стиле с желтыми стенами – фото дизайна интерьера
Сортировать:Популярное за сегодня
61 - 80 из 998 фото
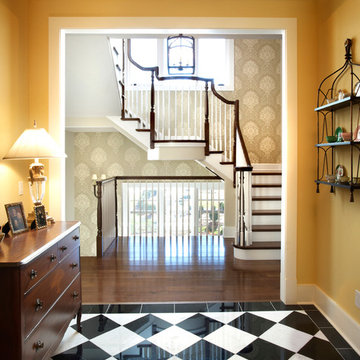
Jad Ryherd Photography.
Interior Designer: Kristin Petro Interiors, inc. Go to Kristin Petro Interiors' Houzz page for more images and to submit questions.
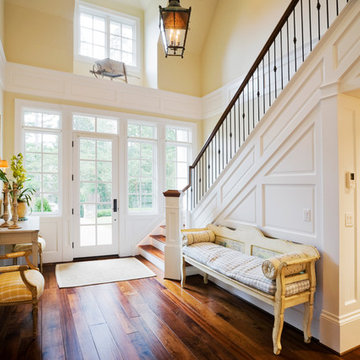
На фото: фойе среднего размера в классическом стиле с желтыми стенами, темным паркетным полом, одностворчатой входной дверью, стеклянной входной дверью и коричневым полом
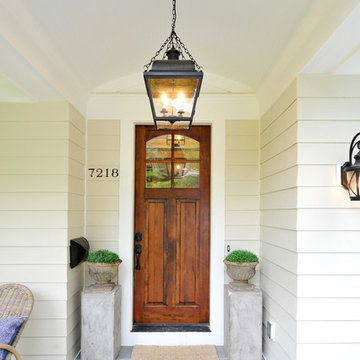
Piers Lamb Photography - Inviting front door with beadboard barrel vault and chandelier.
Пример оригинального дизайна: входная дверь среднего размера в классическом стиле с желтыми стенами, полом из сланца, одностворчатой входной дверью и входной дверью из дерева среднего тона
Пример оригинального дизайна: входная дверь среднего размера в классическом стиле с желтыми стенами, полом из сланца, одностворчатой входной дверью и входной дверью из дерева среднего тона
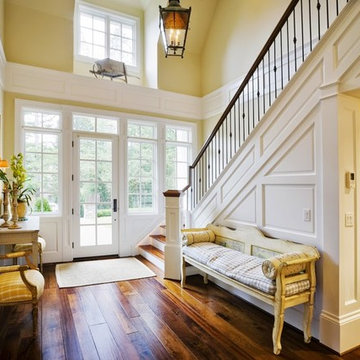
Стильный дизайн: фойе среднего размера в классическом стиле с желтыми стенами, темным паркетным полом, одностворчатой входной дверью, белой входной дверью и коричневым полом - последний тренд
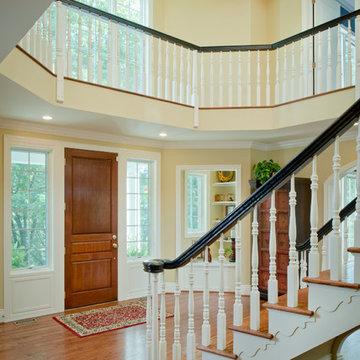
Vince Lupo - Direction One
Стильный дизайн: большое фойе в классическом стиле с желтыми стенами, паркетным полом среднего тона, одностворчатой входной дверью, входной дверью из дерева среднего тона и коричневым полом - последний тренд
Стильный дизайн: большое фойе в классическом стиле с желтыми стенами, паркетным полом среднего тона, одностворчатой входной дверью, входной дверью из дерева среднего тона и коричневым полом - последний тренд
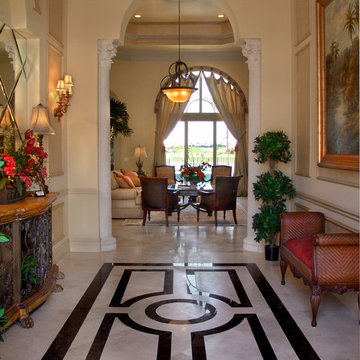
Credit: Ron Rosenzweig
Источник вдохновения для домашнего уюта: узкая прихожая среднего размера в классическом стиле с желтыми стенами и мраморным полом
Источник вдохновения для домашнего уюта: узкая прихожая среднего размера в классическом стиле с желтыми стенами и мраморным полом
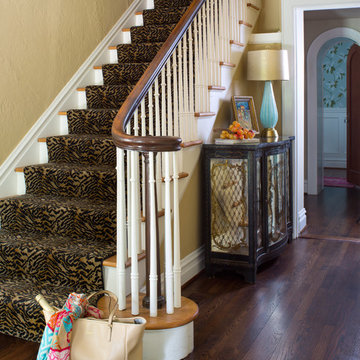
Emily Minton Redfield
На фото: узкая прихожая среднего размера: освещение в классическом стиле с желтыми стенами, темным паркетным полом, одностворчатой входной дверью и входной дверью из темного дерева
На фото: узкая прихожая среднего размера: освещение в классическом стиле с желтыми стенами, темным паркетным полом, одностворчатой входной дверью и входной дверью из темного дерева
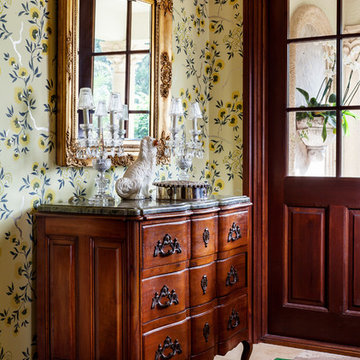
Apart from color; antiques also played an important part in Gil’s design. Antique walnut victorian marble top three drawer chest in the foyer.
Источник вдохновения для домашнего уюта: фойе в классическом стиле с желтыми стенами и входной дверью из темного дерева
Источник вдохновения для домашнего уюта: фойе в классическом стиле с желтыми стенами и входной дверью из темного дерева
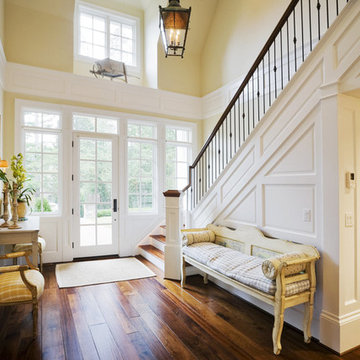
Пример оригинального дизайна: фойе в классическом стиле с желтыми стенами, темным паркетным полом, одностворчатой входной дверью и стеклянной входной дверью
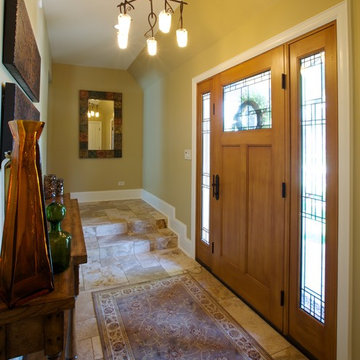
The clients came to LaMantia requesting a more grand arrival to their home. They yearned for a large Foyer and LaMantia architect, Gail Lowry, designed a jewel. This lovely home, on the north side of Chicago, had an existing off-center and set-back entry. Lowry viewed this set-back area as an excellent opportunity to enclose and add to the interior of the home in the form of a Foyer.
Before
Before
Before
Before
With the front entrance now stepped forward and centered, the addition of an Arched Portico dressed with stone pavers and tapered columns gave new life to this home.
The final design incorporated and re-purposed many existing elements. The original home entry and two steps remain in the same location, but now they are interior elements. The original steps leading to the front door are now located within the Foyer and finished with multi-sized travertine tiles that lead the visitor from the Foyer to the main level of the home.
After
After
After
After
After
After
The details for the exterior were also meticulously thought through. The arch of the existing center dormer was the key to the portico design. Lowry, distressed with the existing combination of “busy” brick and stone on the façade of the home, designed a quieter, more reserved facade when the dark stained, smooth cedar siding of the second story dormers was repeated at the new entry.
Visitors to this home are now first welcomed under the sheltering Portico and then, once again, when they enter the sunny warmth of the Foyer.
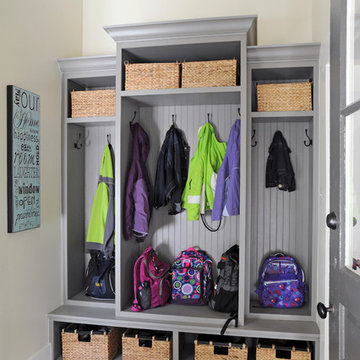
Стильный дизайн: тамбур среднего размера в классическом стиле с желтыми стенами, полом из керамогранита, одностворчатой входной дверью и серой входной дверью - последний тренд
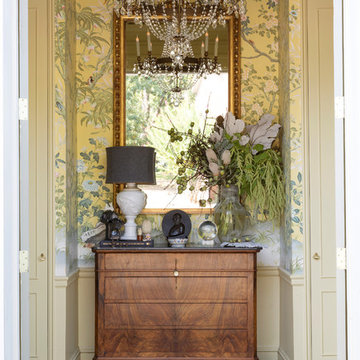
На фото: фойе в классическом стиле с желтыми стенами и двустворчатой входной дверью
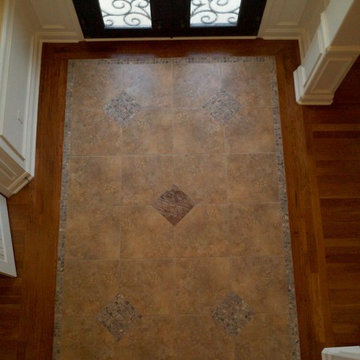
На фото: фойе среднего размера в классическом стиле с желтыми стенами, полом из керамогранита, двустворчатой входной дверью и черной входной дверью с
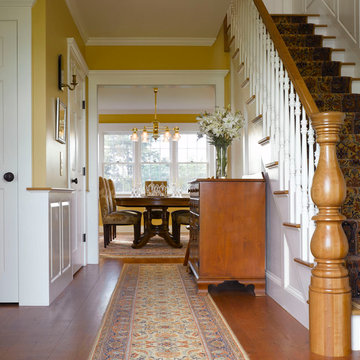
Источник вдохновения для домашнего уюта: фойе в классическом стиле с желтыми стенами и паркетным полом среднего тона
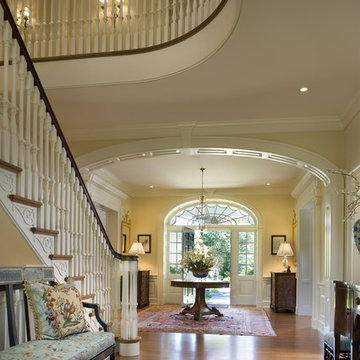
Diane Burgoyne Interiors
Photography by Tim Proctor
Пример оригинального дизайна: фойе в классическом стиле с желтыми стенами
Пример оригинального дизайна: фойе в классическом стиле с желтыми стенами
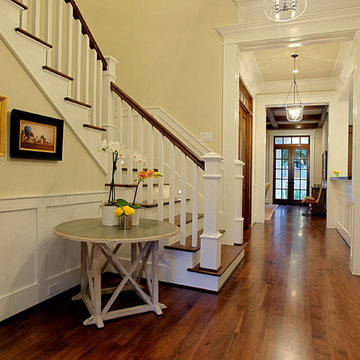
Stone Acorn Builders presents Houston's first Southern Living Showcase in 2012.
На фото: фойе среднего размера в классическом стиле с желтыми стенами, темным паркетным полом, двустворчатой входной дверью и стеклянной входной дверью с
На фото: фойе среднего размера в классическом стиле с желтыми стенами, темным паркетным полом, двустворчатой входной дверью и стеклянной входной дверью с
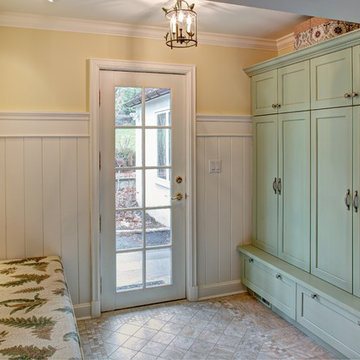
На фото: маленький тамбур в классическом стиле с желтыми стенами, полом из известняка, одностворчатой входной дверью и белой входной дверью для на участке и в саду
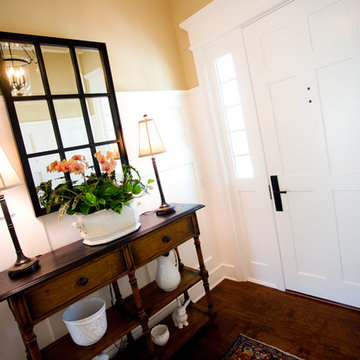
This is a very well detailed custom home on a smaller scale, measuring only 3,000 sf under a/c. Every element of the home was designed by some of Sarasota's top architects, landscape architects and interior designers. One of the highlighted features are the true cypress timber beams that span the great room. These are not faux box beams but true timbers. Another awesome design feature is the outdoor living room boasting 20' pitched ceilings and a 37' tall chimney made of true boulders stacked over the course of 1 month.
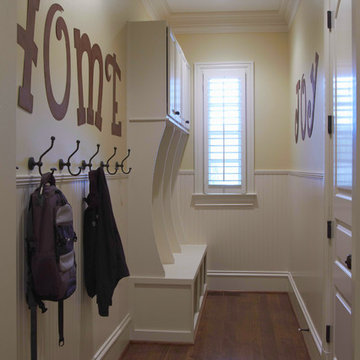
На фото: маленький тамбур в классическом стиле с желтыми стенами и паркетным полом среднего тона для на участке и в саду с
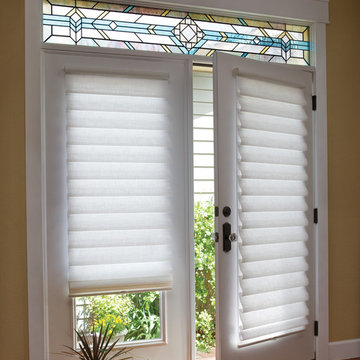
На фото: прихожая среднего размера в классическом стиле с желтыми стенами, паркетным полом среднего тона, двустворчатой входной дверью и стеклянной входной дверью
Прихожая в классическом стиле с желтыми стенами – фото дизайна интерьера
4