Прихожая в классическом стиле с желтыми стенами – фото дизайна интерьера
Сортировать:
Бюджет
Сортировать:Популярное за сегодня
21 - 40 из 998 фото
1 из 3
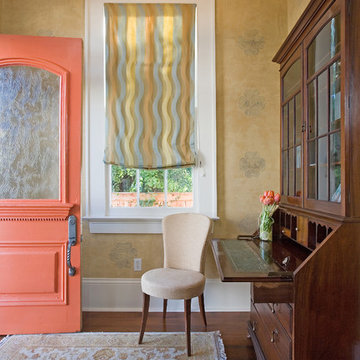
Свежая идея для дизайна: прихожая в классическом стиле с желтыми стенами, темным паркетным полом, одностворчатой входной дверью и оранжевой входной дверью - отличное фото интерьера
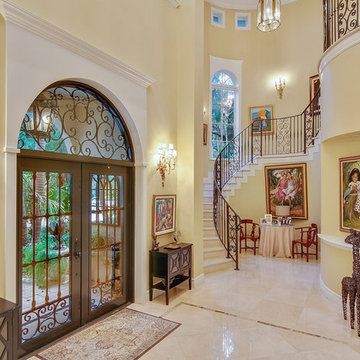
The Supreme Scence
Стильный дизайн: фойе в классическом стиле с желтыми стенами, двустворчатой входной дверью и стеклянной входной дверью - последний тренд
Стильный дизайн: фойе в классическом стиле с желтыми стенами, двустворчатой входной дверью и стеклянной входной дверью - последний тренд

Derived from the famous Captain Derby House of Salem, Massachusetts, this stately, Federal Style home is situated on Chebacco Lake in Hamilton, Massachusetts. This is a home of grand scale featuring ten-foot ceilings on the first floor, nine-foot ceilings on the second floor, six fireplaces, and a grand stair that is the perfect for formal occasions. Despite the grandeur, this is also a home that is built for family living. The kitchen sits at the center of the house’s flow and is surrounded by the other primary living spaces as well as a summer stair that leads directly to the children’s bedrooms. The back of the house features a two-story porch that is perfect for enjoying views of the private yard and Chebacco Lake. Custom details throughout are true to the Georgian style of the home, but retain an inviting charm that speaks to the livability of the home.

This bright and happy mudroom features custom built ins for storage and well as shoe niches to keep things organized. The pop of color adds a bright and refreshing feel upon entry that flows with the rest of the character this home has to offer.
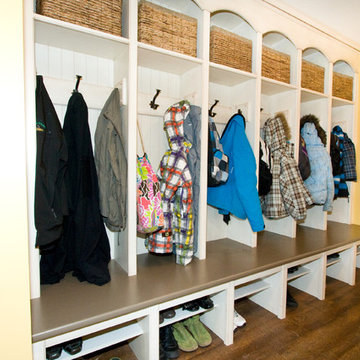
The farmhouse style mud room is both visually pleasing with the arched valances over the open cubbies and well organized with plenty of coat hooks in each locker to accommodate a large family. The mud room open lockers are MDF painted in ‘silver lining’ with an ‘american walnut’ glaze. Each locker has V-grooved backs that are highlighted by the laminate covetop bench top in ‘Earthen Warp’ that has a quick clean surface.
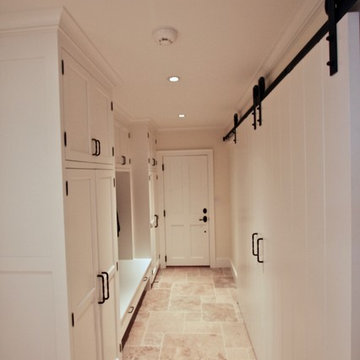
Свежая идея для дизайна: тамбур среднего размера в классическом стиле с желтыми стенами, полом из травертина, одностворчатой входной дверью, белой входной дверью и бежевым полом - отличное фото интерьера
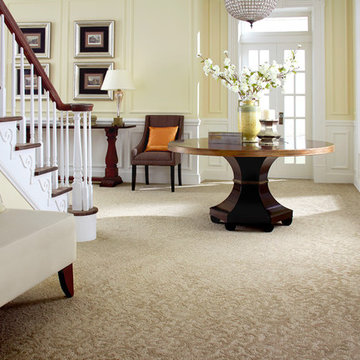
На фото: фойе среднего размера в классическом стиле с желтыми стенами, ковровым покрытием, бежевым полом, двустворчатой входной дверью и белой входной дверью с
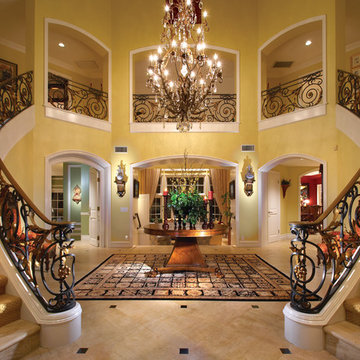
Пример оригинального дизайна: огромное фойе в классическом стиле с желтыми стенами и двустворчатой входной дверью
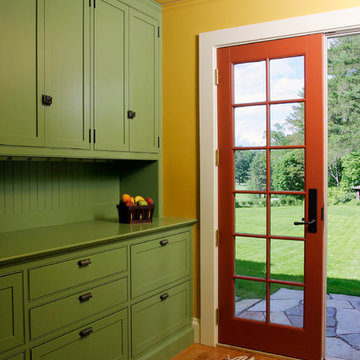
Ann completed this project while a principal at dpf Design, inc. Lead Designer - Ann Shriver Sargent. Contractor - Trumbull Nelson. Photography - Greg Bruce Hubbard.
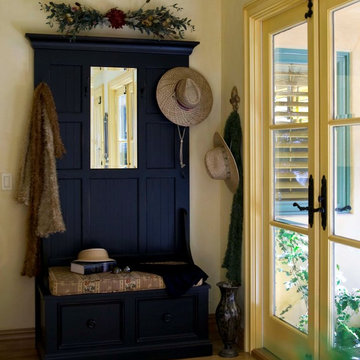
Please visit my website directly by copying and pasting this link directly into your browser: http://www.berensinteriors.com/ to learn more about this project and how we may work together!
A coat rack is a great idea for coat and hat storage if you are without an entry closet. Look how simple and stylish this is! Robert Naik Photography.
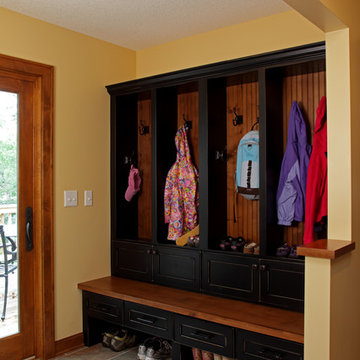
Стильный дизайн: тамбур в классическом стиле с желтыми стенами, полом из сланца, одностворчатой входной дверью и стеклянной входной дверью - последний тренд
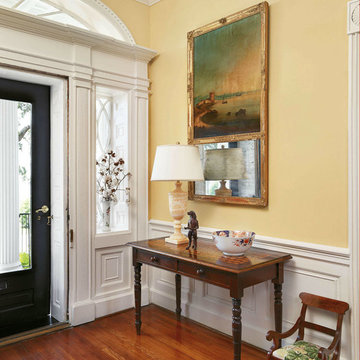
An antique Trumeau mirror from France and a vase of cotton boll branches greet guests in the front entry; setting the scene for the home's signature blend of formal and comfortable.
Featured in Charleston Style + Design, Winter 2013
Holger Photography
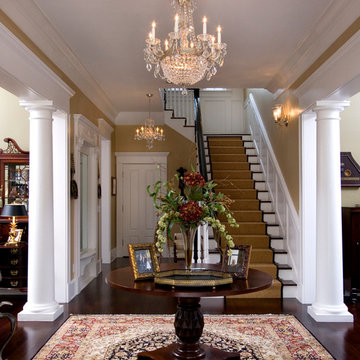
Michael Lowry Photography
Источник вдохновения для домашнего уюта: фойе: освещение в классическом стиле с желтыми стенами и темным паркетным полом
Источник вдохновения для домашнего уюта: фойе: освещение в классическом стиле с желтыми стенами и темным паркетным полом
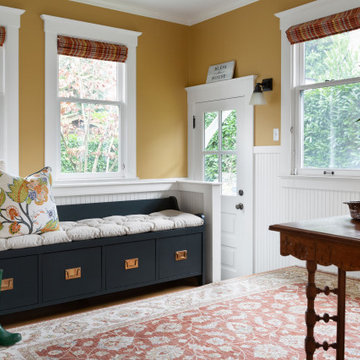
Large mudroom with storage bench
Источник вдохновения для домашнего уюта: большой тамбур в классическом стиле с желтыми стенами, светлым паркетным полом, одностворчатой входной дверью и белой входной дверью
Источник вдохновения для домашнего уюта: большой тамбур в классическом стиле с желтыми стенами, светлым паркетным полом, одностворчатой входной дверью и белой входной дверью

Luxurious modern take on a traditional white Italian villa. An entry with a silver domed ceiling, painted moldings in patterns on the walls and mosaic marble flooring create a luxe foyer. Into the formal living room, cool polished Crema Marfil marble tiles contrast with honed carved limestone fireplaces throughout the home, including the outdoor loggia. Ceilings are coffered with white painted
crown moldings and beams, or planked, and the dining room has a mirrored ceiling. Bathrooms are white marble tiles and counters, with dark rich wood stains or white painted. The hallway leading into the master bedroom is designed with barrel vaulted ceilings and arched paneled wood stained doors. The master bath and vestibule floor is covered with a carpet of patterned mosaic marbles, and the interior doors to the large walk in master closets are made with leaded glass to let in the light. The master bedroom has dark walnut planked flooring, and a white painted fireplace surround with a white marble hearth.
The kitchen features white marbles and white ceramic tile backsplash, white painted cabinetry and a dark stained island with carved molding legs. Next to the kitchen, the bar in the family room has terra cotta colored marble on the backsplash and counter over dark walnut cabinets. Wrought iron staircase leading to the more modern media/family room upstairs.
Project Location: North Ranch, Westlake, California. Remodel designed by Maraya Interior Design. From their beautiful resort town of Ojai, they serve clients in Montecito, Hope Ranch, Malibu, Westlake and Calabasas, across the tri-county areas of Santa Barbara, Ventura and Los Angeles, south to Hidden Hills- north through Solvang and more.
Custom designed barrel vault hallway from entry foyer with warm white wood treatment, custom display and storage cabinetry under stairs. Custom wide plank flooring and walls in a pale warm buttercup yellow. Green slate floors. White stairwell with wide plank pine floors.
Stan Tenpenny, construction,
Dina Pielaet, photo
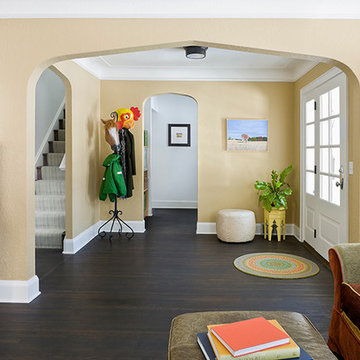
Photography by Andrea Rugg
На фото: фойе среднего размера в классическом стиле с желтыми стенами, темным паркетным полом, одностворчатой входной дверью и белой входной дверью с
На фото: фойе среднего размера в классическом стиле с желтыми стенами, темным паркетным полом, одностворчатой входной дверью и белой входной дверью с
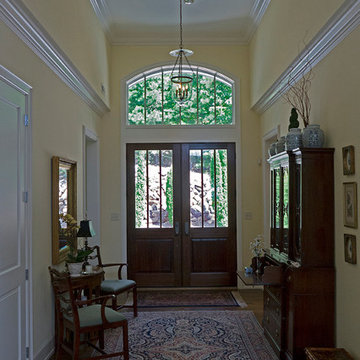
The entrance hall. An arched transom rises above dark wood double front doors. Photo by Allen Weiss
Свежая идея для дизайна: большое фойе в классическом стиле с желтыми стенами, темным паркетным полом, двустворчатой входной дверью и входной дверью из светлого дерева - отличное фото интерьера
Свежая идея для дизайна: большое фойе в классическом стиле с желтыми стенами, темным паркетным полом, двустворчатой входной дверью и входной дверью из светлого дерева - отличное фото интерьера
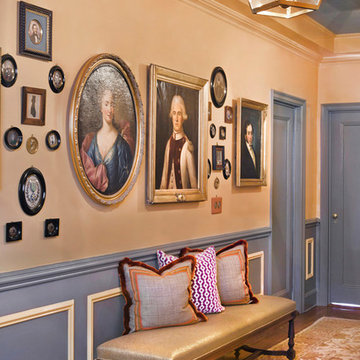
Fifth Avenue Condo NYC Manhattan Condo
Interior Design by Amanda Nisbet Interior Design
Photography by Space and Line (SpaceandLine.com)
Идея дизайна: узкая прихожая среднего размера в классическом стиле с желтыми стенами, паркетным полом среднего тона, одностворчатой входной дверью и синей входной дверью
Идея дизайна: узкая прихожая среднего размера в классическом стиле с желтыми стенами, паркетным полом среднего тона, одностворчатой входной дверью и синей входной дверью
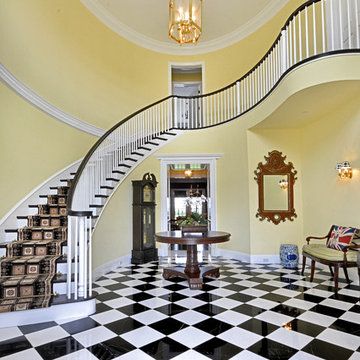
Свежая идея для дизайна: большое фойе в классическом стиле с желтыми стенами, мраморным полом, одностворчатой входной дверью и черной входной дверью - отличное фото интерьера
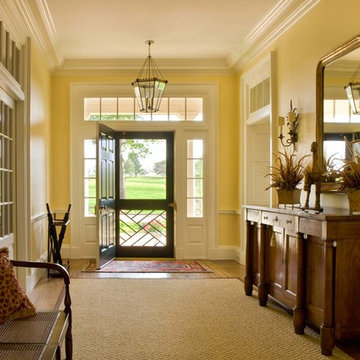
© Gordon Beall
Идея дизайна: большая узкая прихожая в классическом стиле с желтыми стенами, паркетным полом среднего тона, одностворчатой входной дверью и черной входной дверью
Идея дизайна: большая узкая прихожая в классическом стиле с желтыми стенами, паркетным полом среднего тона, одностворчатой входной дверью и черной входной дверью
Прихожая в классическом стиле с желтыми стенами – фото дизайна интерьера
2