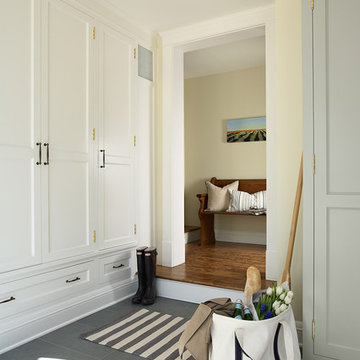Прихожая в классическом стиле с полом из сланца – фото дизайна интерьера
Сортировать:
Бюджет
Сортировать:Популярное за сегодня
81 - 100 из 655 фото
1 из 3

Tim Lee Photography
Fairfield County Award Winning Architect
Свежая идея для дизайна: большой тамбур в классическом стиле с серыми стенами, полом из сланца, одностворчатой входной дверью и белой входной дверью - отличное фото интерьера
Свежая идея для дизайна: большой тамбур в классическом стиле с серыми стенами, полом из сланца, одностворчатой входной дверью и белой входной дверью - отличное фото интерьера

Luxurious modern take on a traditional white Italian villa. An entry with a silver domed ceiling, painted moldings in patterns on the walls and mosaic marble flooring create a luxe foyer. Into the formal living room, cool polished Crema Marfil marble tiles contrast with honed carved limestone fireplaces throughout the home, including the outdoor loggia. Ceilings are coffered with white painted
crown moldings and beams, or planked, and the dining room has a mirrored ceiling. Bathrooms are white marble tiles and counters, with dark rich wood stains or white painted. The hallway leading into the master bedroom is designed with barrel vaulted ceilings and arched paneled wood stained doors. The master bath and vestibule floor is covered with a carpet of patterned mosaic marbles, and the interior doors to the large walk in master closets are made with leaded glass to let in the light. The master bedroom has dark walnut planked flooring, and a white painted fireplace surround with a white marble hearth.
The kitchen features white marbles and white ceramic tile backsplash, white painted cabinetry and a dark stained island with carved molding legs. Next to the kitchen, the bar in the family room has terra cotta colored marble on the backsplash and counter over dark walnut cabinets. Wrought iron staircase leading to the more modern media/family room upstairs.
Project Location: North Ranch, Westlake, California. Remodel designed by Maraya Interior Design. From their beautiful resort town of Ojai, they serve clients in Montecito, Hope Ranch, Malibu, Westlake and Calabasas, across the tri-county areas of Santa Barbara, Ventura and Los Angeles, south to Hidden Hills- north through Solvang and more.
Creamy white glass cabinetry and seat at the bottom of a stairwell. Green Slate floor, this is a Cape Cod home on the California ocean front.
Stan Tenpenny, contractor,
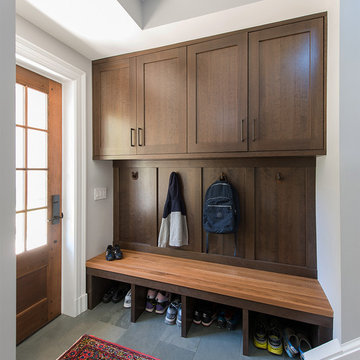
New addition and interior redesign / renovation of an existing residence in Chevy Chase, MD. Photography: Katherine Ma, Studio by MAK
Свежая идея для дизайна: тамбур в классическом стиле с серыми стенами, полом из сланца, одностворчатой входной дверью, входной дверью из дерева среднего тона и серым полом - отличное фото интерьера
Свежая идея для дизайна: тамбур в классическом стиле с серыми стенами, полом из сланца, одностворчатой входной дверью, входной дверью из дерева среднего тона и серым полом - отличное фото интерьера

Пример оригинального дизайна: тамбур среднего размера в классическом стиле с серым полом, серыми стенами, полом из сланца, одностворчатой входной дверью и белой входной дверью
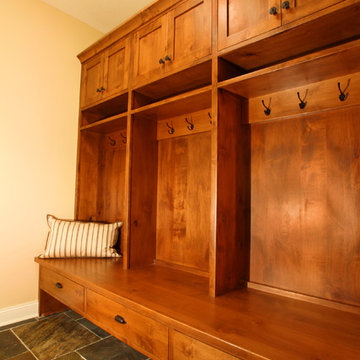
Michael's Photography
Источник вдохновения для домашнего уюта: тамбур среднего размера в классическом стиле с полом из сланца
Источник вдохновения для домашнего уюта: тамбур среднего размера в классическом стиле с полом из сланца
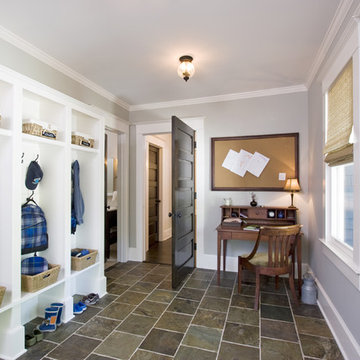
The mud room, a must-have space to keep this family of six organized, also has a gracious powder room, two large storage closets for off season coats and boots as well as a desk for all those important school papers.
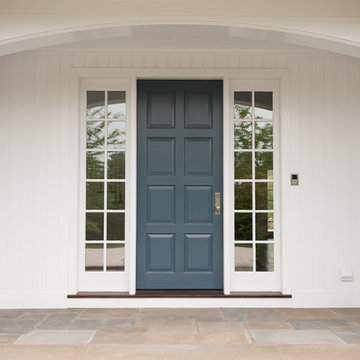
Upstate Door makes hand-crafted custom, semi-custom and standard interior and exterior doors from a full array of wood species and MDF materials. Custom 8 panel blue painted wood door with full-length 12 lite sidelites
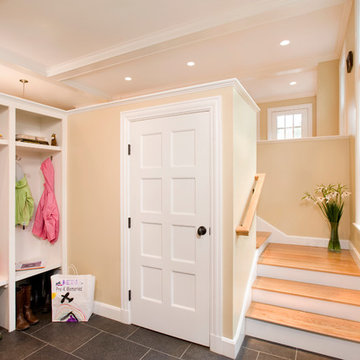
Extensive work was required on this property to deal with both the poor existing condition as well as to expand the livability of the interior and enhance the exterior appearance. The new open kitchen and informal eating area provide great natural light and extensive views to the rear yard and outdoor entertainment space. The scope of the work also included the addition of a new bedroom, new master bedroom suite (formerly a maid's quarters), children's play area, and expanded garage.
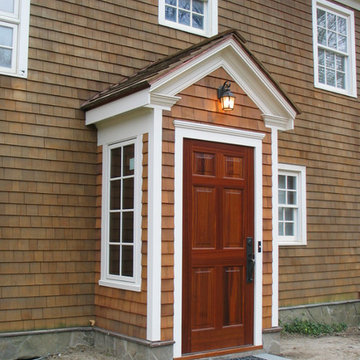
Close up of the New Entry Porch addition to historic 1738 home in Bedford, New York.
Пример оригинального дизайна: маленький вестибюль в классическом стиле с коричневыми стенами, полом из сланца, одностворчатой входной дверью и входной дверью из дерева среднего тона для на участке и в саду
Пример оригинального дизайна: маленький вестибюль в классическом стиле с коричневыми стенами, полом из сланца, одностворчатой входной дверью и входной дверью из дерева среднего тона для на участке и в саду
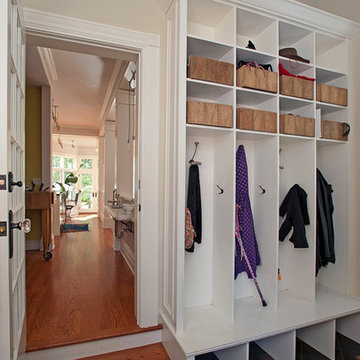
Свежая идея для дизайна: тамбур среднего размера в классическом стиле с бежевыми стенами, полом из сланца, одностворчатой входной дверью, белой входной дверью и черным полом - отличное фото интерьера

Interior Design: Vivid Interior
Builder: Hendel Homes
Photography: LandMark Photography
На фото: тамбур среднего размера в классическом стиле с бежевыми стенами, полом из сланца, одностворчатой входной дверью и входной дверью из дерева среднего тона
На фото: тамбур среднего размера в классическом стиле с бежевыми стенами, полом из сланца, одностворчатой входной дверью и входной дверью из дерева среднего тона

Photography by Sam Gray
На фото: тамбур среднего размера в классическом стиле с полом из сланца, белыми стенами, одностворчатой входной дверью, белой входной дверью и черным полом
На фото: тамбур среднего размера в классическом стиле с полом из сланца, белыми стенами, одностворчатой входной дверью, белой входной дверью и черным полом
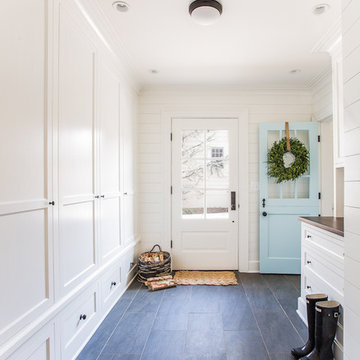
Свежая идея для дизайна: тамбур среднего размера в классическом стиле с белыми стенами, полом из сланца, голландской входной дверью и синей входной дверью - отличное фото интерьера
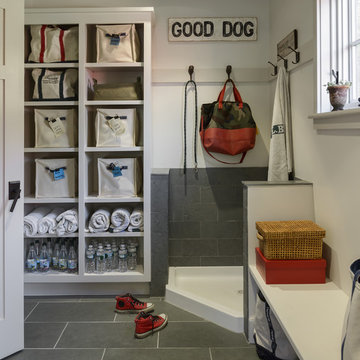
photography by Rob Karosis
На фото: тамбур среднего размера в классическом стиле с одностворчатой входной дверью, белыми стенами и полом из сланца
На фото: тамбур среднего размера в классическом стиле с одностворчатой входной дверью, белыми стенами и полом из сланца

На фото: прихожая среднего размера в классическом стиле с серыми стенами, полом из сланца, одностворчатой входной дверью и входной дверью из дерева среднего тона с
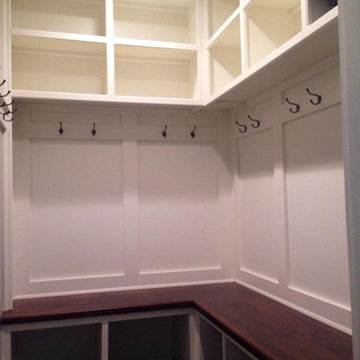
Omar Tatum
На фото: маленький тамбур в классическом стиле с серыми стенами и полом из сланца для на участке и в саду
На фото: маленький тамбур в классическом стиле с серыми стенами и полом из сланца для на участке и в саду
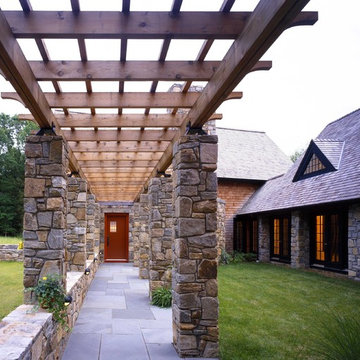
Peter Aaron
Стильный дизайн: прихожая среднего размера в классическом стиле с красной входной дверью, полом из сланца и одностворчатой входной дверью - последний тренд
Стильный дизайн: прихожая среднего размера в классическом стиле с красной входной дверью, полом из сланца и одностворчатой входной дверью - последний тренд
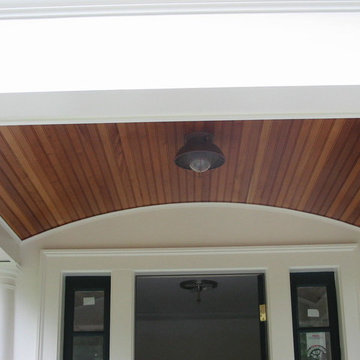
Arched Mahogany Barrel Ceiling Portico
Идея дизайна: прихожая в классическом стиле с полом из сланца
Идея дизайна: прихожая в классическом стиле с полом из сланца
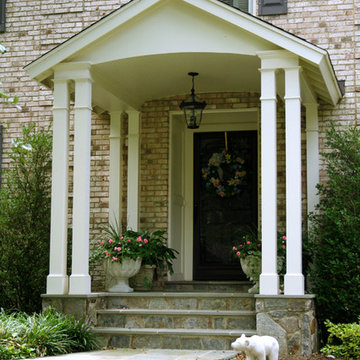
Designed and built by Land Art Design, Inc.
На фото: входная дверь среднего размера: освещение в классическом стиле с белыми стенами, полом из сланца, одностворчатой входной дверью и входной дверью из темного дерева
На фото: входная дверь среднего размера: освещение в классическом стиле с белыми стенами, полом из сланца, одностворчатой входной дверью и входной дверью из темного дерева
Прихожая в классическом стиле с полом из сланца – фото дизайна интерьера
5
