Прихожая в классическом стиле с полом из сланца – фото дизайна интерьера
Сортировать:
Бюджет
Сортировать:Популярное за сегодня
141 - 160 из 655 фото
1 из 3
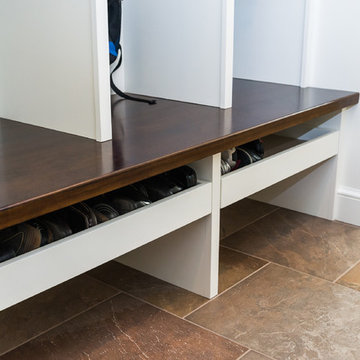
Labra Design Build
Стильный дизайн: прихожая среднего размера со шкафом для обуви в классическом стиле с бежевыми стенами и полом из сланца - последний тренд
Стильный дизайн: прихожая среднего размера со шкафом для обуви в классическом стиле с бежевыми стенами и полом из сланца - последний тренд

The rear entrance to the home boasts cubbyholes for three boys and parents, a tiled floor to remove muddy sneakers or boots, and a desk for quick access to the Internet. If you're hungry, it's but a few steps to the kitchen for a snack!
Behind the camera is a built-in dog shower, complete with shelves and hooks for leashes and dog treats.
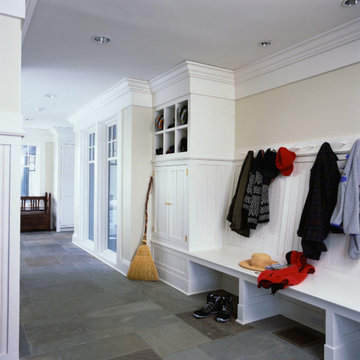
For project credits and additional information, please visit our portfolio page at timhine.com
На фото: большой тамбур в классическом стиле с белыми стенами и полом из сланца
На фото: большой тамбур в классическом стиле с белыми стенами и полом из сланца
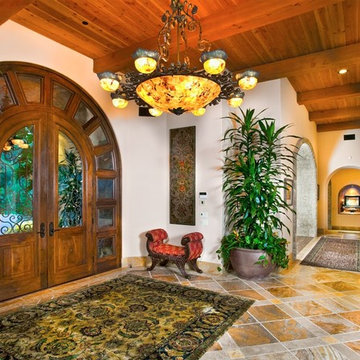
A grand entry way with high end furniture. Interior & exterior lighting from Kern & Co Solana Beach. Custom travertine stone tiles, fine rugs and Italian pottery highlight the estate home's exceptional design.
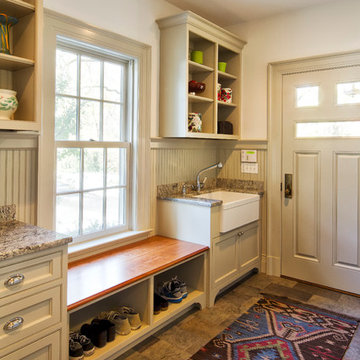
Mudroom entrance with farmhouse sink, built in bench, beadboard paneling and lots of cabinets for storage.
Pete Weigley
Идея дизайна: огромное фойе в классическом стиле с белыми стенами, полом из сланца, одностворчатой входной дверью и белой входной дверью
Идея дизайна: огромное фойе в классическом стиле с белыми стенами, полом из сланца, одностворчатой входной дверью и белой входной дверью
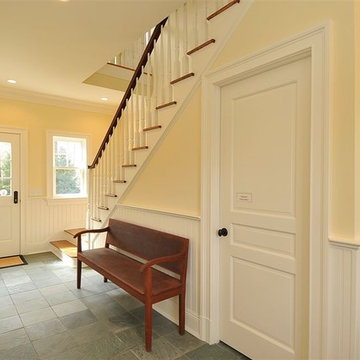
•Beaded panel wainscoting
•1 closet for storage and coats; with melamine closet system
•Full bath with beaded panel walls, Kohler sink and toilet, chrome Rohl faucet and shower fixtures, glass shower enclosure, white ceramic subway tile walls, floors and shower basin slate
•Service staircase to family bedrooms and to finished lower level, red oak treads
•Additional entrance from garage; fire rated door
•Custom desk/message center (matching kitchen) with wood countertop and TV/computer location.
•Formal crown mouldings 1 piece, window and door casing 1 piece, plynth blocks on door and cased openings
•Slate tile flooring
•Electrical outlets located in baseboard; recessed lights and sconces installed
•Custom built-in bench, cubbies and coat hooks
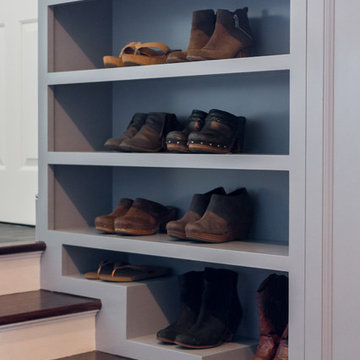
This mudroom was designed to fit the lifestyle of a busy family of four. Originally, there was just a long, narrow corridor that served as the mudroom. A bathroom and laundry room were re-located to create a mudroom wide enough for custom built-in storage on both sides of the corridor. To one side, there is eleven feel of shelves for shoes. On the other side of the corridor, there is a combination of both open and closed, multipurpose built-in storage. A tall cabinet provides space for sporting equipment. There are four cubbies, giving each family member a place to hang their coats, with a bench below that provide a place to sit and remove your shoes. To the left of the cubbies is a small shower area for rinsing muddy shoes and giving baths to the family dog.
Interior Designer: Adams Interior Design
Photo by: Therese Noonan
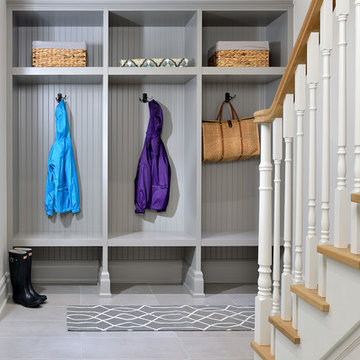
На фото: маленький тамбур в классическом стиле с серыми стенами, полом из сланца и серым полом для на участке и в саду с
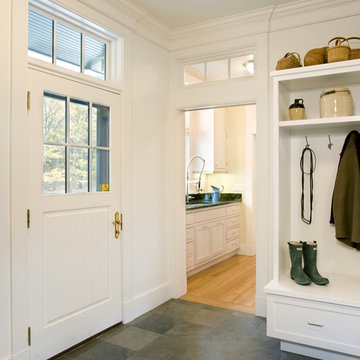
Photographer: Shelly Harrison
Пример оригинального дизайна: тамбур в классическом стиле с полом из сланца
Пример оригинального дизайна: тамбур в классическом стиле с полом из сланца
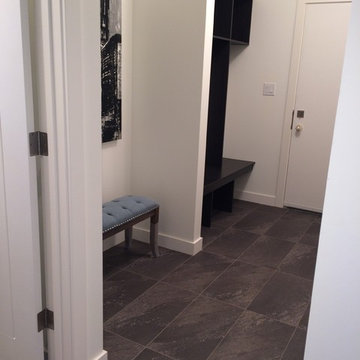
FLOORING SHOWROOM
Свежая идея для дизайна: вестибюль среднего размера в классическом стиле с белыми стенами, полом из сланца, одностворчатой входной дверью, белой входной дверью и серым полом - отличное фото интерьера
Свежая идея для дизайна: вестибюль среднего размера в классическом стиле с белыми стенами, полом из сланца, одностворчатой входной дверью, белой входной дверью и серым полом - отличное фото интерьера
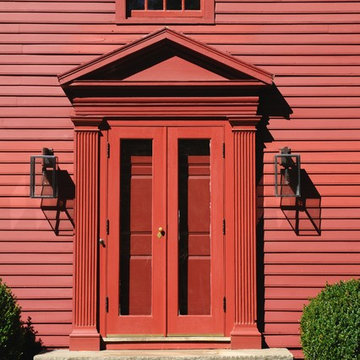
Стильный дизайн: входная дверь среднего размера в классическом стиле с красными стенами, полом из сланца, двустворчатой входной дверью и красной входной дверью - последний тренд
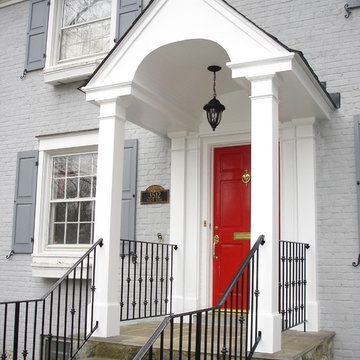
Designed and built by Land Art Design, Inc.
Пример оригинального дизайна: входная дверь среднего размера: освещение в классическом стиле с белыми стенами, полом из сланца, одностворчатой входной дверью и красной входной дверью
Пример оригинального дизайна: входная дверь среднего размера: освещение в классическом стиле с белыми стенами, полом из сланца, одностворчатой входной дверью и красной входной дверью
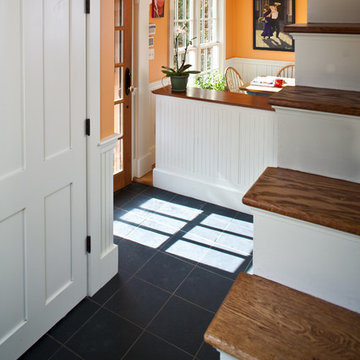
Mudroom clutter is now controlled and kept out of sight in a closet.
Пример оригинального дизайна: тамбур среднего размера в классическом стиле с оранжевыми стенами и полом из сланца
Пример оригинального дизайна: тамбур среднего размера в классическом стиле с оранжевыми стенами и полом из сланца
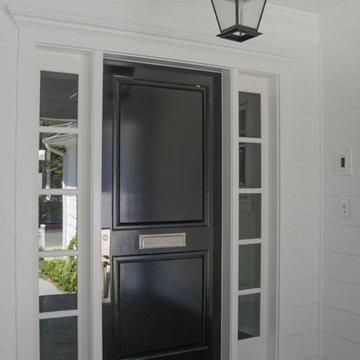
На фото: входная дверь среднего размера в классическом стиле с белыми стенами, полом из сланца, одностворчатой входной дверью и черной входной дверью
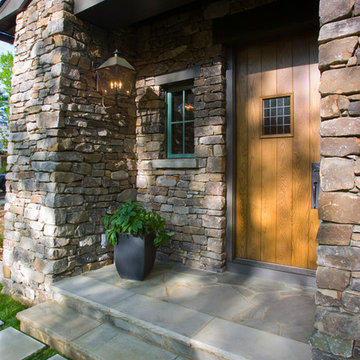
Пример оригинального дизайна: большая входная дверь в классическом стиле с разноцветными стенами, полом из сланца, голландской входной дверью, входной дверью из дерева среднего тона и серым полом
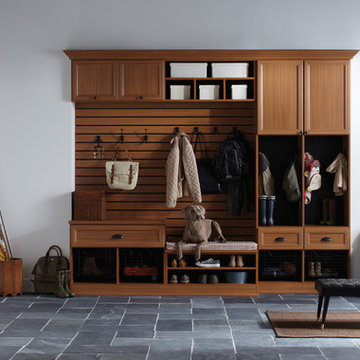
"The gorgeous crown molding decorative detail offers a built-in look with an integrated seating area for removing footwear. Seamlessly blending into the existing space, this well-designed system maintains order in this busy area of home."
"Hanging rods, drawers, doors and shelves transform a cluttered and disordered hall closet or entryway into a space of functional organization allowing people to come and go with ease."
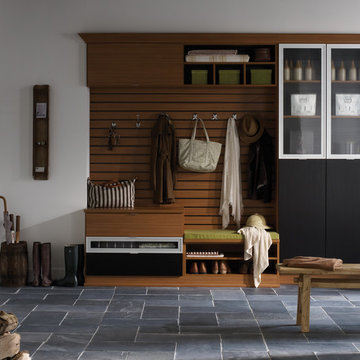
Contemporary Mudroom with Narrow Reed Glass Accents
Пример оригинального дизайна: тамбур среднего размера в классическом стиле с белыми стенами, полом из сланца, одностворчатой входной дверью и белой входной дверью
Пример оригинального дизайна: тамбур среднего размера в классическом стиле с белыми стенами, полом из сланца, одностворчатой входной дверью и белой входной дверью
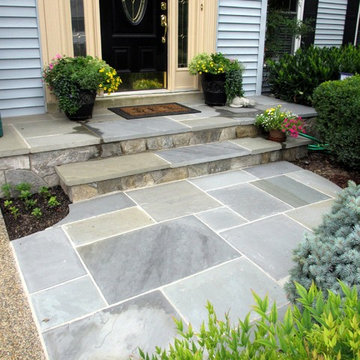
A shocking upgrade in quality and appearance - with a modest investment and a good designer. The old concrete stoop was re-surfaced with natural stone facing and patterned flagstone.
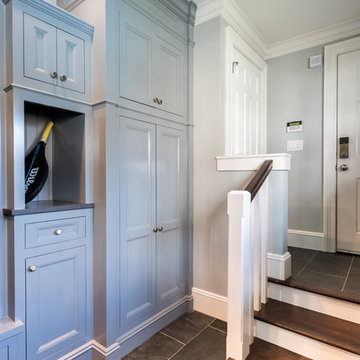
This mudroom was designed to fit the lifestyle of a busy family of four. Originally, there was just a long, narrow corridor that served as the mudroom. A bathroom and laundry room were re-located to create a mudroom wide enough for custom built-in storage on both sides of the corridor. To one side, there is eleven feel of shelves for shoes. On the other side of the corridor, there is a combination of both open and closed, multipurpose built-in storage. A tall cabinet provides space for sporting equipment. There are four cubbies, giving each family member a place to hang their coats, with a bench below that provide a place to sit and remove your shoes. To the left of the cubbies is a small shower area for rinsing muddy shoes and giving baths to the family dog.
Interior Designer: Adams Interior Design
Photo by: Daniel Contelmo Jr.
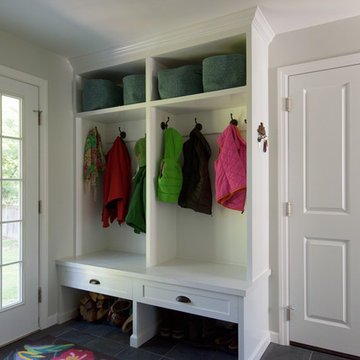
Nina Pomeroy
Свежая идея для дизайна: большой тамбур в классическом стиле с белыми стенами, полом из сланца и белой входной дверью - отличное фото интерьера
Свежая идея для дизайна: большой тамбур в классическом стиле с белыми стенами, полом из сланца и белой входной дверью - отличное фото интерьера
Прихожая в классическом стиле с полом из сланца – фото дизайна интерьера
8